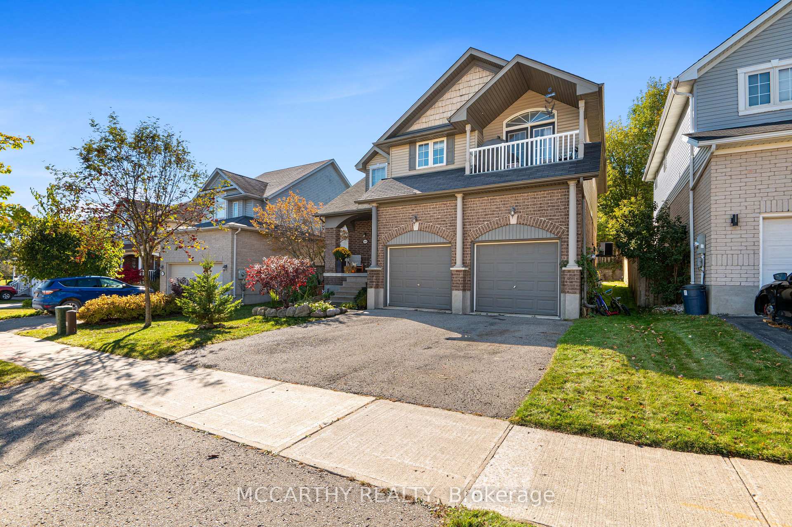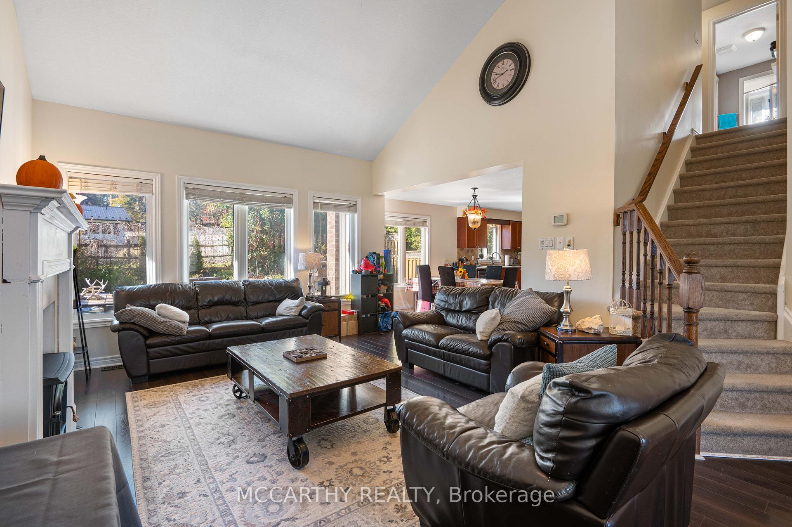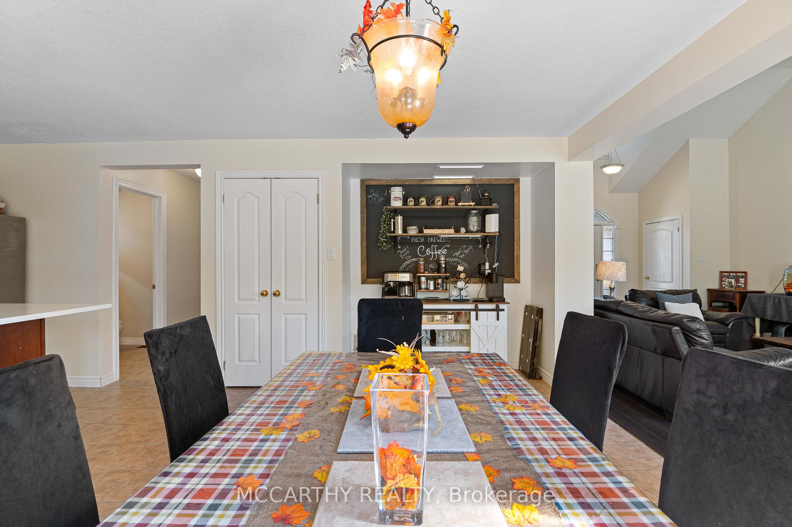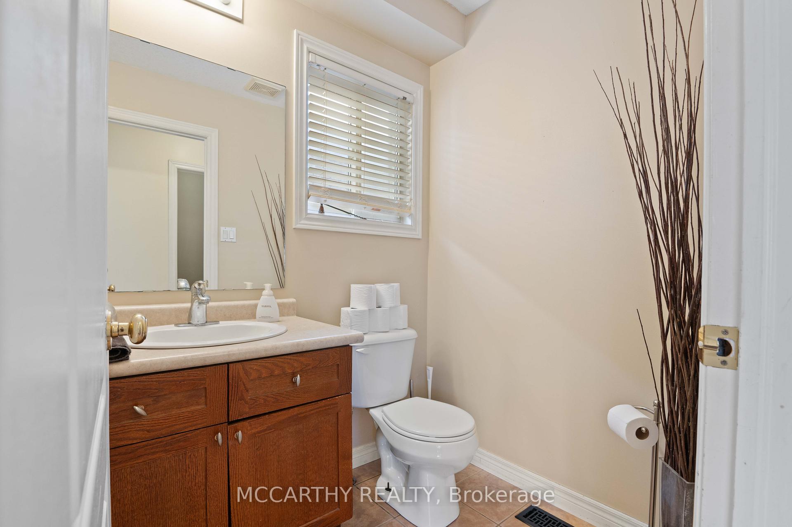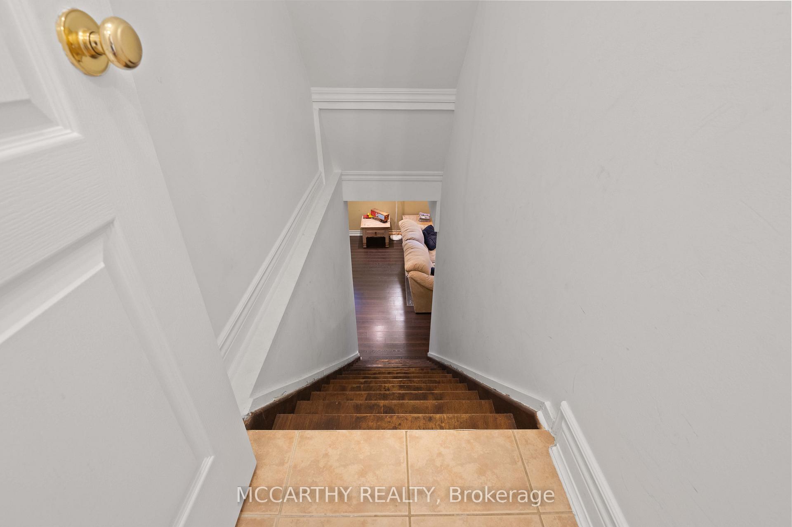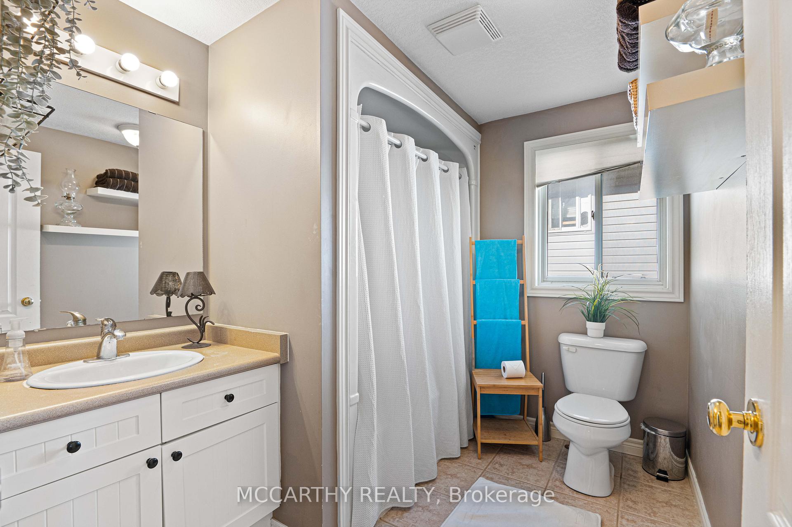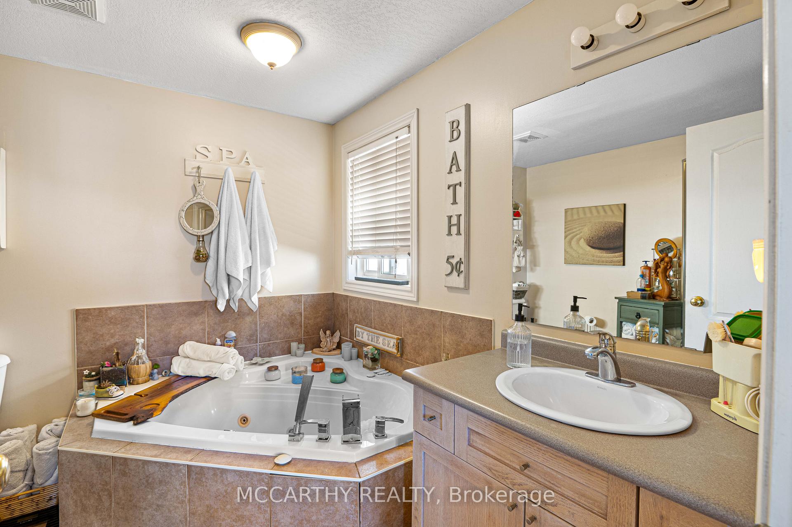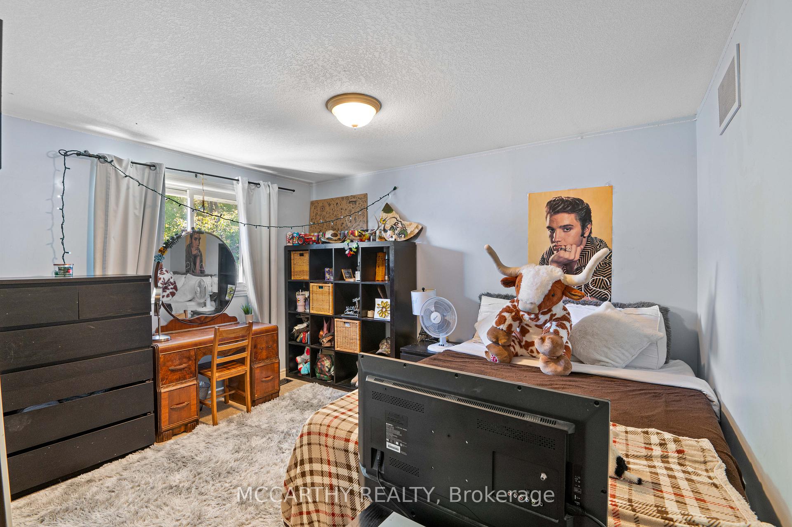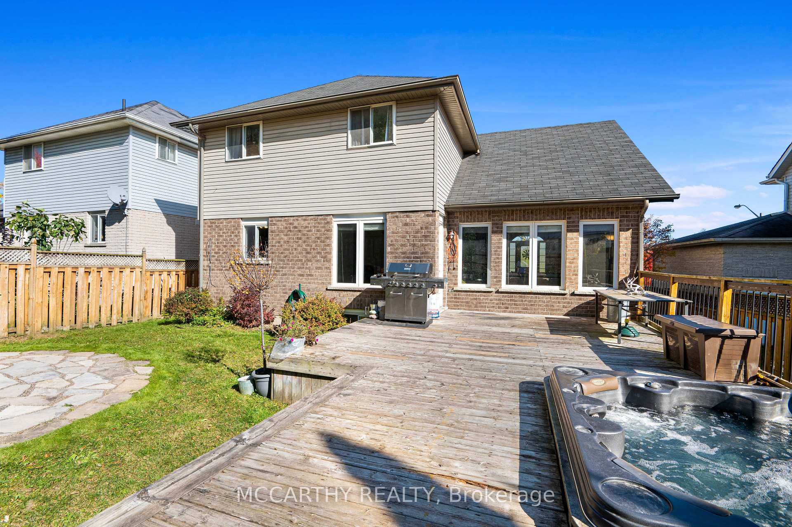$799,000
Available - For Sale
Listing ID: X9507330
316 Rintoul Cres , Shelburne, L9V 3V5, Ontario
| This spacious 4-bedroom, 4-bathroom family home is perfect for comfortable living and entertaining. The main level features a bright living room with vaulted ceilings, creating an open and welcoming atmosphere. The large kitchen includes an island and a pantry, a generous eating area, and a cozy coffee nook, making it the heart of the home. The fully finished basement offers additional living space, complete with a bedroom and bathroom, ideal for guests or a private retreat. The principal bedroom provides a relaxing escape, with its own balcony and a luxurious ensuite. The second floor laundry adds major convenience to a busy household. Outside, the backyard is designed for enjoyment, featuring a wooden deck, fire pit, hot tub, and gardens. The home also includes a 2-car garage for convenience. Located on a quiet, family-friendly street and within walking distance to the park, this home offers both serenity and easy access to outdoor activities. |
| Price | $799,000 |
| Taxes: | $4500.00 |
| Assessment: | $340000 |
| Assessment Year: | 2024 |
| Address: | 316 Rintoul Cres , Shelburne, L9V 3V5, Ontario |
| Lot Size: | 45.96 x 98.48 (Feet) |
| Acreage: | < .50 |
| Directions/Cross Streets: | Greenwood St/Rintoul Cres |
| Rooms: | 7 |
| Rooms +: | 3 |
| Bedrooms: | 3 |
| Bedrooms +: | 1 |
| Kitchens: | 1 |
| Family Room: | N |
| Basement: | Finished, Full |
| Approximatly Age: | 16-30 |
| Property Type: | Detached |
| Style: | 1 1/2 Storey |
| Exterior: | Brick Front, Vinyl Siding |
| Garage Type: | Built-In |
| (Parking/)Drive: | Pvt Double |
| Drive Parking Spaces: | 3 |
| Pool: | None |
| Approximatly Age: | 16-30 |
| Approximatly Square Footage: | 1500-2000 |
| Fireplace/Stove: | N |
| Heat Source: | Gas |
| Heat Type: | Forced Air |
| Central Air Conditioning: | Central Air |
| Laundry Level: | Upper |
| Elevator Lift: | N |
| Sewers: | Sewers |
| Water: | Municipal |
| Utilities-Cable: | A |
| Utilities-Hydro: | Y |
| Utilities-Gas: | Y |
| Utilities-Telephone: | A |
$
%
Years
This calculator is for demonstration purposes only. Always consult a professional
financial advisor before making personal financial decisions.
| Although the information displayed is believed to be accurate, no warranties or representations are made of any kind. |
| MCCARTHY REALTY |
|
|

Dir:
1-866-382-2968
Bus:
416-548-7854
Fax:
416-981-7184
| Book Showing | Email a Friend |
Jump To:
At a Glance:
| Type: | Freehold - Detached |
| Area: | Dufferin |
| Municipality: | Shelburne |
| Neighbourhood: | Shelburne |
| Style: | 1 1/2 Storey |
| Lot Size: | 45.96 x 98.48(Feet) |
| Approximate Age: | 16-30 |
| Tax: | $4,500 |
| Beds: | 3+1 |
| Baths: | 4 |
| Fireplace: | N |
| Pool: | None |
Locatin Map:
Payment Calculator:
- Color Examples
- Green
- Black and Gold
- Dark Navy Blue And Gold
- Cyan
- Black
- Purple
- Gray
- Blue and Black
- Orange and Black
- Red
- Magenta
- Gold
- Device Examples

