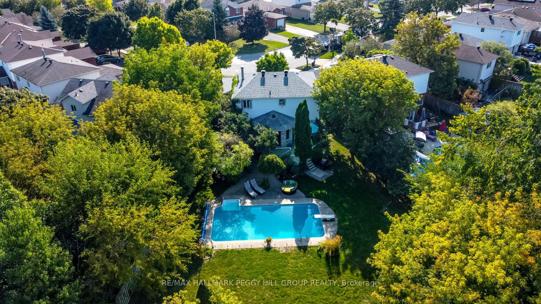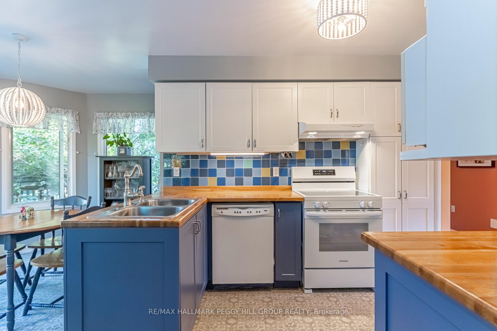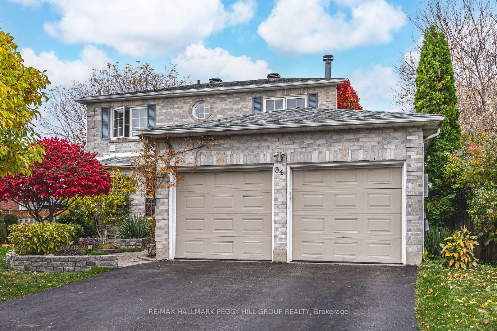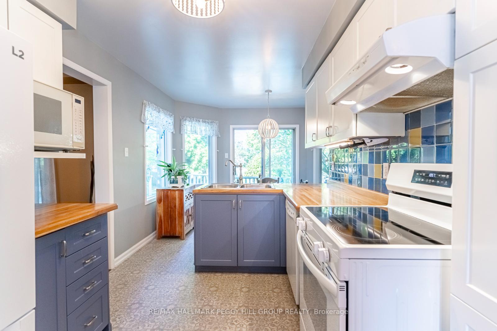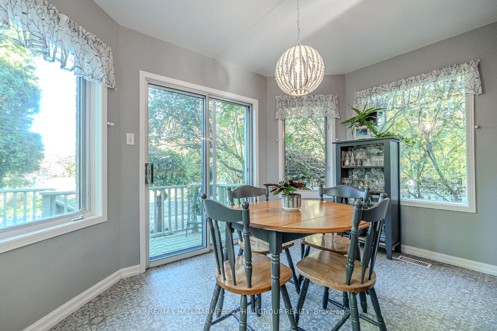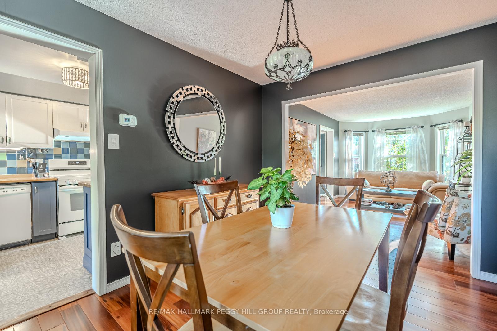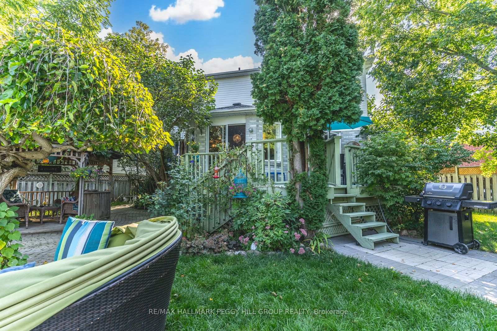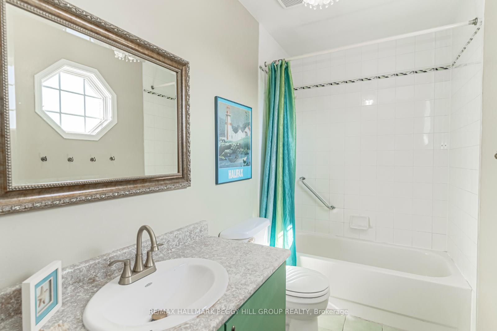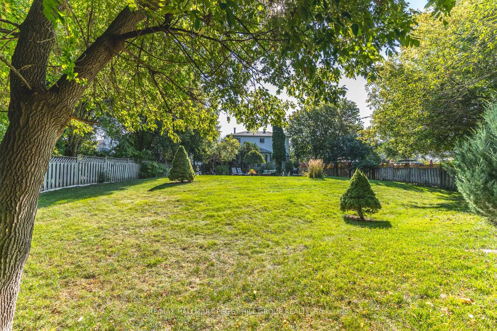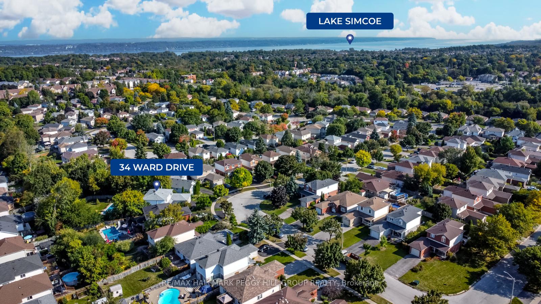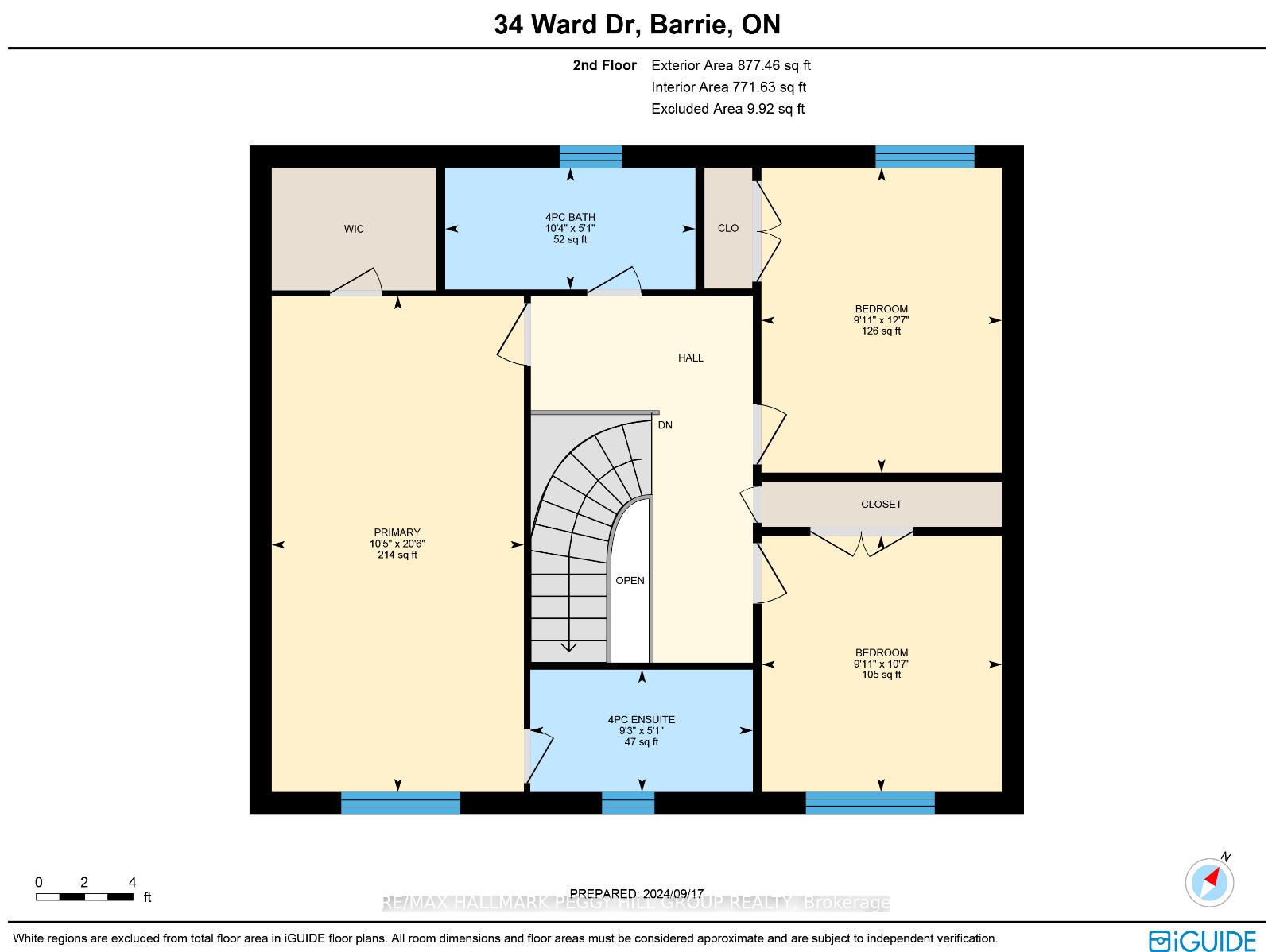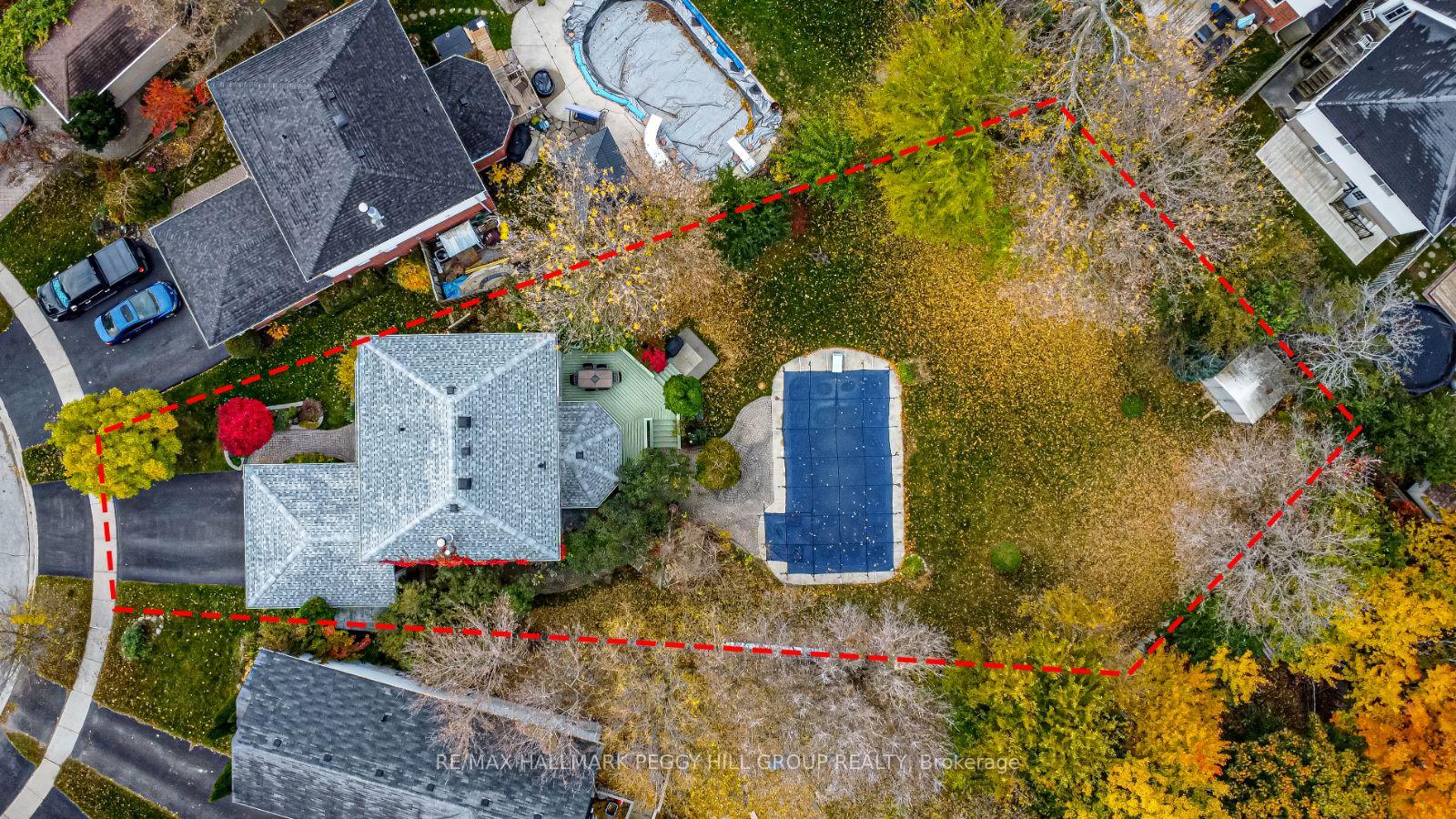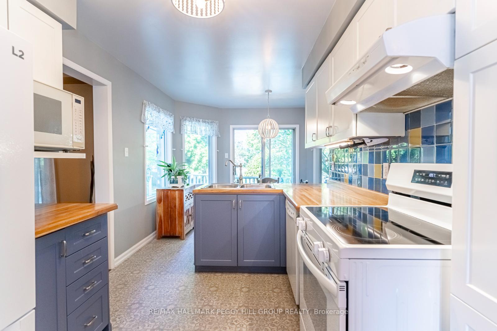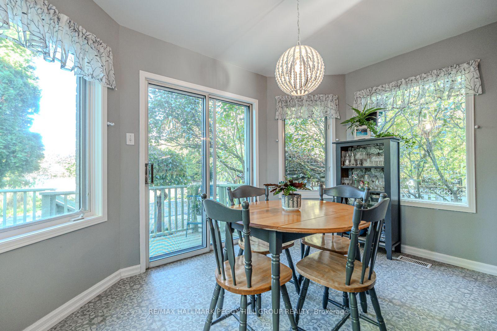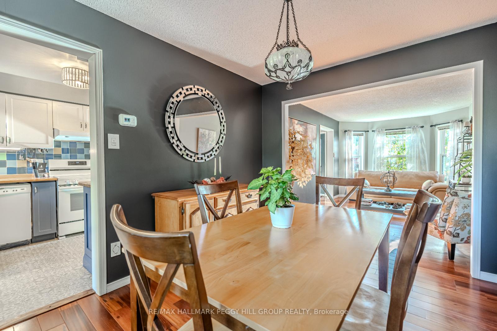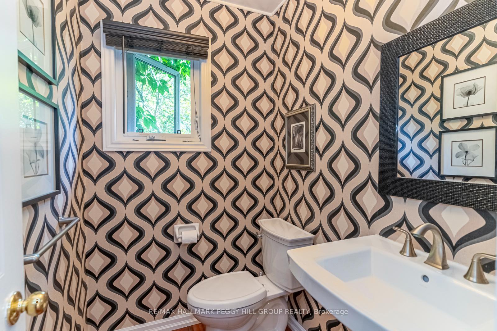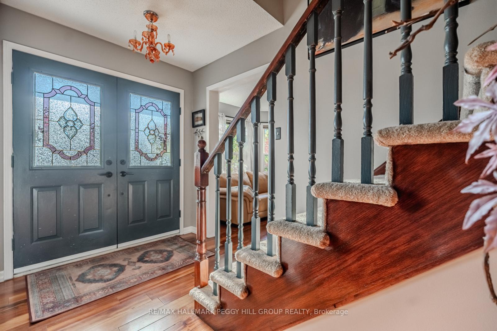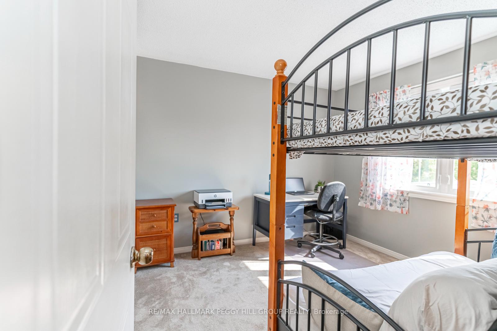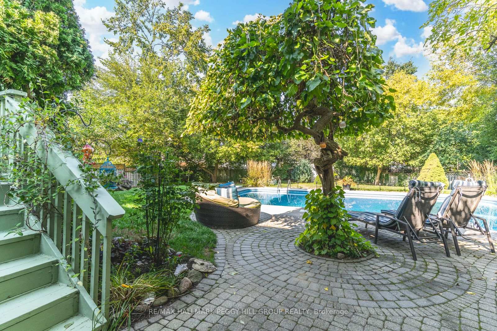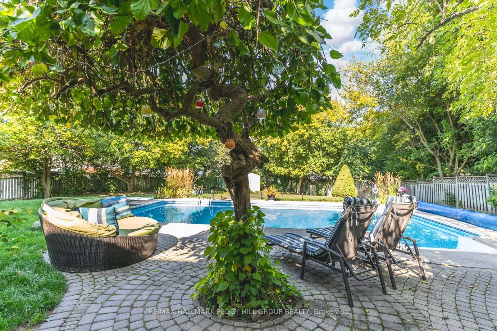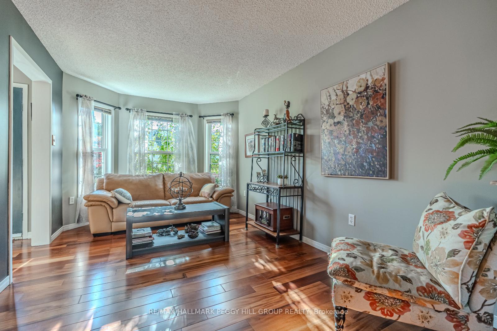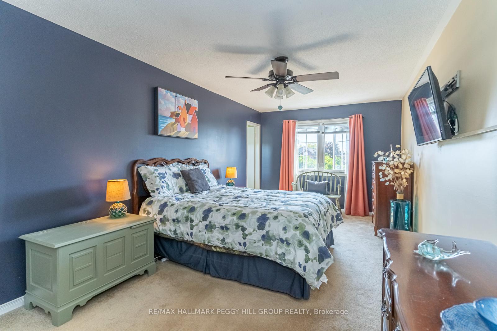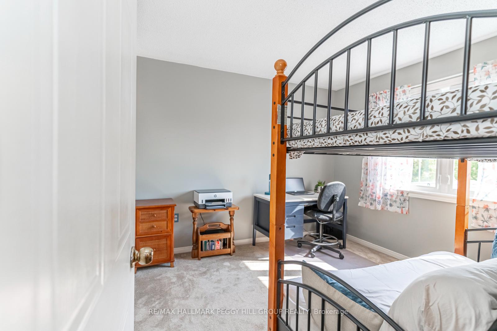$969,000
Available - For Sale
Listing ID: S9417085
34 Ward Dr , Barrie, L4N 7N9, Ontario
| BEAUTIFUL HOME IN THE SOUGHT-AFTER PAINSWICK NEIGHBORHOOD, SET ON A EXPANSIVE PRIVATE LOT WITH A STUNNING INGROUND POOL! Welcome to this stunning 2-storey home nestled in the sought-after Painswick neighbourhood, showcasing pride of ownership throughout. The property boasts excellent curb appeal, highlighted by a charming brick front, meticulously maintained garden beds, an attached garage, and a double-wide driveway. Set on a spacious and private lot, this residence features a beautiful backyard oasis, complete with a gazebo, interlock patio, and deck, all surrounded by mature trees and vibrant gardens. Enjoy summer days in the large 16 x 32 ft inground heated pool with an 8 ft deep end, which includes a convenient and safe hard cover. Inside, the home offers a spacious 1,862 sq ft layout with large principal rooms adorned in designer paint tones. The sunlit kitchen features a breakfast area with a sliding glass door walkout that leads to the backyard, while the family room invites relaxation with its cozy wood-burning fireplace. The separate dining and living rooms provide a perfect balance of formal and casual spaces, and convenient main-floor laundry adds to the home's functionality. The sizeable primary bedroom is enhanced by a 4-piece ensuite, offering a private retreat. Additionally, the unfinished basement includes a workshop, waiting for your personal touches and creative vision. With convenient access to shopping, dining, Barrie South GO Station, highway access, parks, schools, and a library, this home truly has it all! Dont miss the opportunity to make this beautiful property your forever #HomeToStay! |
| Price | $969,000 |
| Taxes: | $5400.13 |
| Address: | 34 Ward Dr , Barrie, L4N 7N9, Ontario |
| Lot Size: | 30.91 x 164.46 (Feet) |
| Acreage: | < .50 |
| Directions/Cross Streets: | Big Bay Point Rd/Ward Dr |
| Rooms: | 8 |
| Bedrooms: | 3 |
| Bedrooms +: | |
| Kitchens: | 1 |
| Family Room: | Y |
| Basement: | Full, Unfinished |
| Approximatly Age: | 31-50 |
| Property Type: | Detached |
| Style: | 2-Storey |
| Exterior: | Brick, Vinyl Siding |
| Garage Type: | Attached |
| (Parking/)Drive: | Pvt Double |
| Drive Parking Spaces: | 2 |
| Pool: | Inground |
| Approximatly Age: | 31-50 |
| Approximatly Square Footage: | 1500-2000 |
| Property Features: | Park, Public Transit, Rec Centre, School, School Bus Route |
| Fireplace/Stove: | Y |
| Heat Source: | Gas |
| Heat Type: | Forced Air |
| Central Air Conditioning: | None |
| Laundry Level: | Lower |
| Sewers: | Sewers |
| Water: | Municipal |
$
%
Years
This calculator is for demonstration purposes only. Always consult a professional
financial advisor before making personal financial decisions.
| Although the information displayed is believed to be accurate, no warranties or representations are made of any kind. |
| RE/MAX HALLMARK PEGGY HILL GROUP REALTY |
|
|

Dir:
1-866-382-2968
Bus:
416-548-7854
Fax:
416-981-7184
| Virtual Tour | Book Showing | Email a Friend |
Jump To:
At a Glance:
| Type: | Freehold - Detached |
| Area: | Simcoe |
| Municipality: | Barrie |
| Neighbourhood: | Painswick North |
| Style: | 2-Storey |
| Lot Size: | 30.91 x 164.46(Feet) |
| Approximate Age: | 31-50 |
| Tax: | $5,400.13 |
| Beds: | 3 |
| Baths: | 3 |
| Fireplace: | Y |
| Pool: | Inground |
Locatin Map:
Payment Calculator:
- Color Examples
- Green
- Black and Gold
- Dark Navy Blue And Gold
- Cyan
- Black
- Purple
- Gray
- Blue and Black
- Orange and Black
- Red
- Magenta
- Gold
- Device Examples

