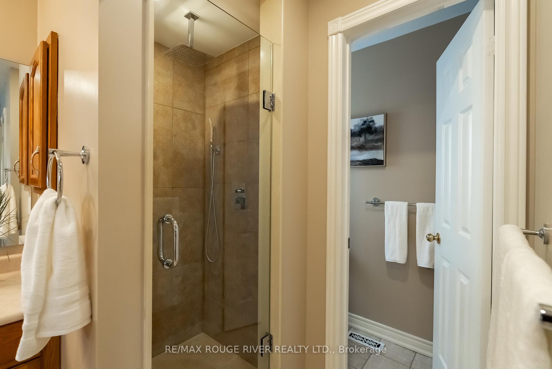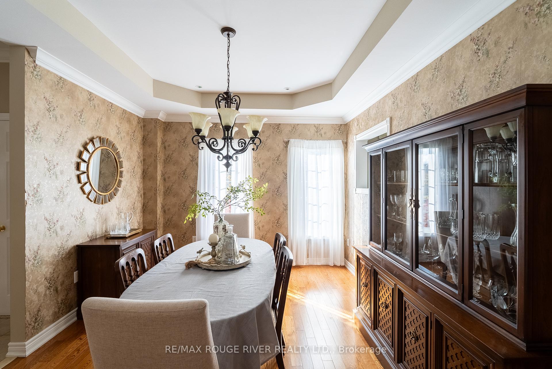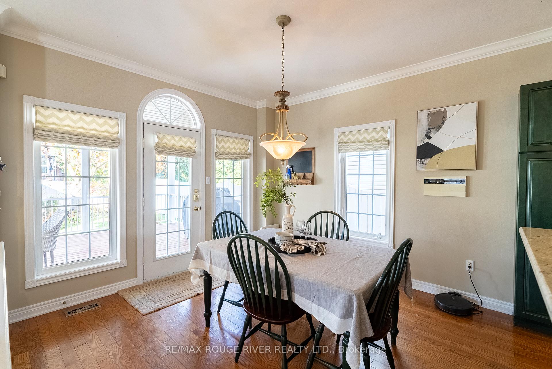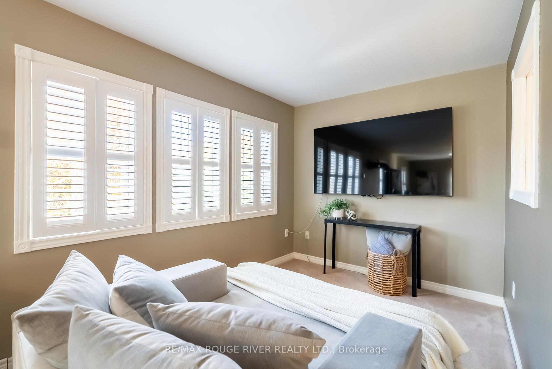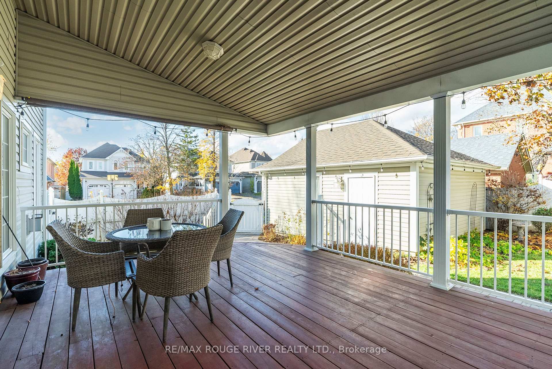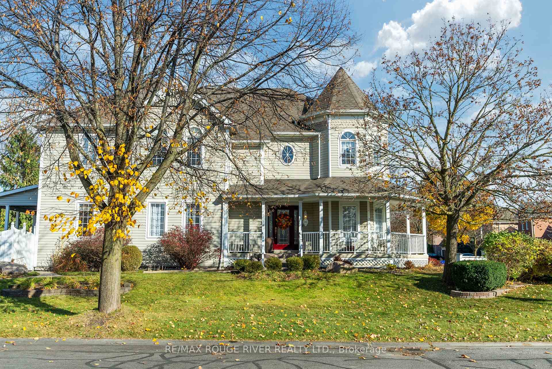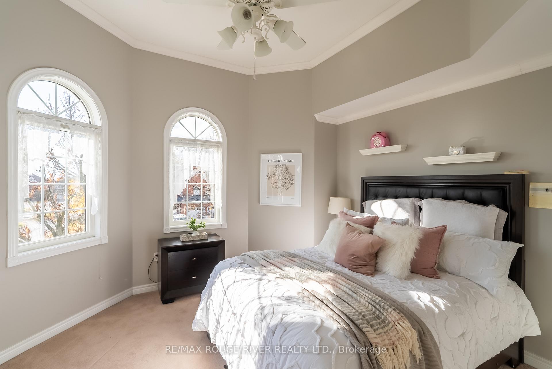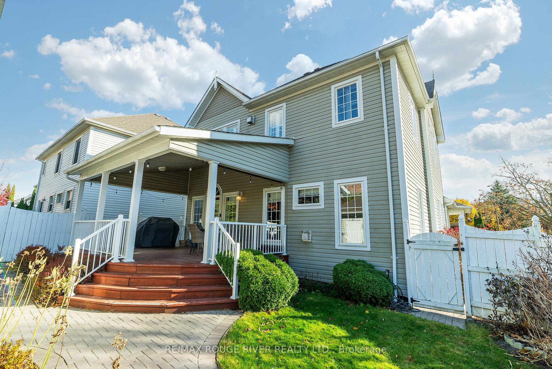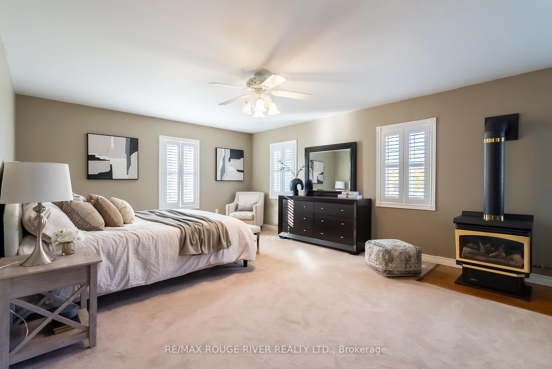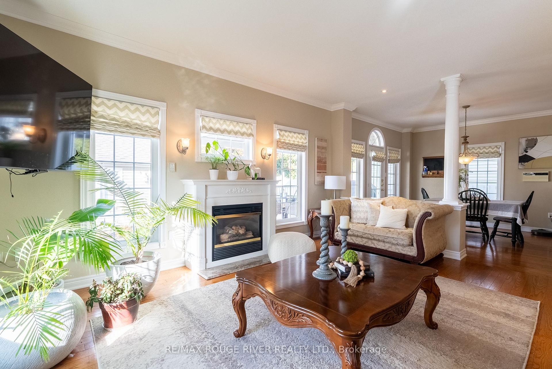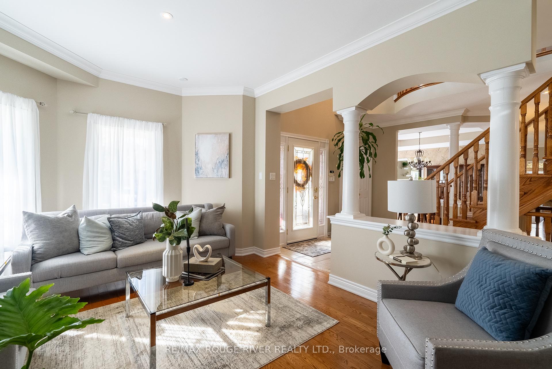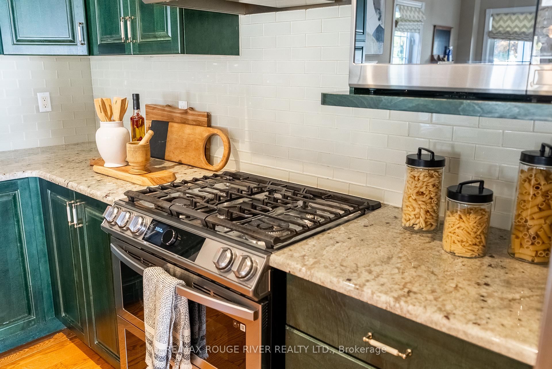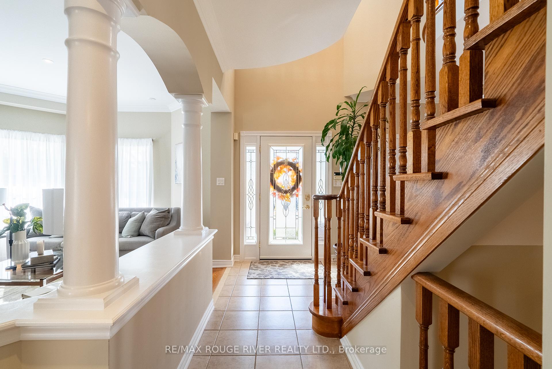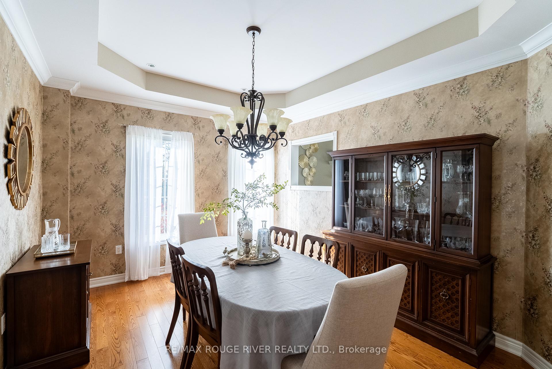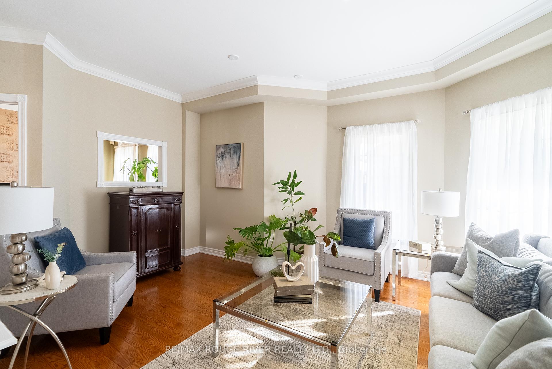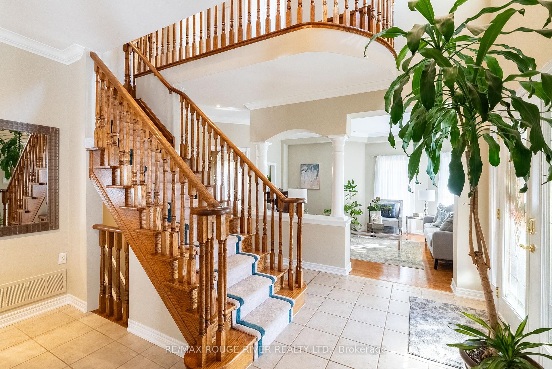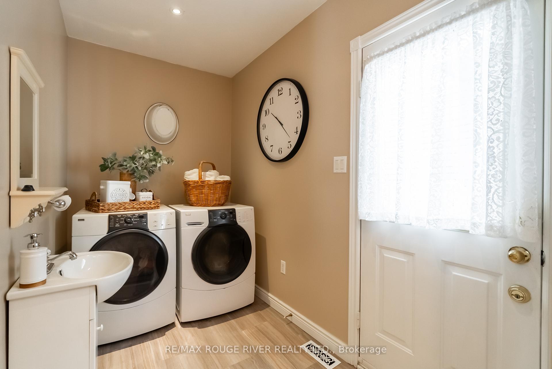$1,289,000
Available - For Sale
Listing ID: E10413121
10 Sawyer Ave , Whitby, L1M 1C7, Ontario
| Welcome to this gorgeous 4-bedroom executive home, situated on a premium corner lot in the highly sought-after community of Brooklin. With its exceptional curb appeal, this home features a charming wrap around porch, meticulously maintained landscaping, and an inground sprinkler system, making it a true standout. As you step inside, you'll be greeted by gleaming hardwood floors that flow throughout the main level. The formal living room exudes elegance with its crown moulding & expansive windows that fill the space with natural light. The formal dining room is perfect for hosting gatherings, showcasing a coffered ceiling, and crown moulding creating an inviting sophisticated atmosphere. The heart of the home is the spacious family room, complete with a cozy gas fireplace, offering the perfect spot for family games night or just to unwind. The gourmet kitchen is a chef's dream, with a breakfast bar, stunning granite countertops, custom backsplash, pot lights & crown moulding. Adjacent to the kitchen is the bright breakfast area, with large windows that allow for plenty of sunlight and a walkout to the custom 19 x 14 covered deck. Enjoy al fresco dining & entertaining in the private, fenced yard. The main floor also offers the convenience of an office, laundry room, & powder room, making it a perfect blend of functionality & luxury. Upstairs, the large primary suite is a true retreat, featuring a gas fireplace, a walk-in closet, and a spa-like ensuite with a soaker tub perfect for relaxation. The remaining bedrooms are equally spacious, offering ample closet space & lots of natural light. The partially finished basement provides potential for customization, whether you're looking for extra living space or a recreation area. Additional features include a detached 2-car garage & abundant storage throughout the home. Located in an excellent neighbourhood, this home is just minutes away from top-rated schools, parks, shopping, restaurants, and all the amenities you need. |
| Extras: Shingles 2012, Furnace 2017, Air & C/Vac 2019. |
| Price | $1,289,000 |
| Taxes: | $7482.12 |
| Address: | 10 Sawyer Ave , Whitby, L1M 1C7, Ontario |
| Lot Size: | 52.61 x 114.92 (Feet) |
| Directions/Cross Streets: | Winchester/Watford |
| Rooms: | 10 |
| Rooms +: | 1 |
| Bedrooms: | 4 |
| Bedrooms +: | |
| Kitchens: | 1 |
| Family Room: | Y |
| Basement: | Full |
| Property Type: | Detached |
| Style: | 2-Storey |
| Exterior: | Vinyl Siding |
| Garage Type: | Detached |
| (Parking/)Drive: | Private |
| Drive Parking Spaces: | 2 |
| Pool: | None |
| Approximatly Square Footage: | 2500-3000 |
| Property Features: | Fenced Yard, Golf, Park, Public Transit, Rec Centre, School |
| Fireplace/Stove: | Y |
| Heat Source: | Gas |
| Heat Type: | Forced Air |
| Central Air Conditioning: | Central Air |
| Sewers: | Sewers |
| Water: | Municipal |
$
%
Years
This calculator is for demonstration purposes only. Always consult a professional
financial advisor before making personal financial decisions.
| Although the information displayed is believed to be accurate, no warranties or representations are made of any kind. |
| RE/MAX ROUGE RIVER REALTY LTD. |
|
|

Dir:
1-866-382-2968
Bus:
416-548-7854
Fax:
416-981-7184
| Virtual Tour | Book Showing | Email a Friend |
Jump To:
At a Glance:
| Type: | Freehold - Detached |
| Area: | Durham |
| Municipality: | Whitby |
| Neighbourhood: | Brooklin |
| Style: | 2-Storey |
| Lot Size: | 52.61 x 114.92(Feet) |
| Tax: | $7,482.12 |
| Beds: | 4 |
| Baths: | 3 |
| Fireplace: | Y |
| Pool: | None |
Locatin Map:
Payment Calculator:
- Color Examples
- Green
- Black and Gold
- Dark Navy Blue And Gold
- Cyan
- Black
- Purple
- Gray
- Blue and Black
- Orange and Black
- Red
- Magenta
- Gold
- Device Examples

