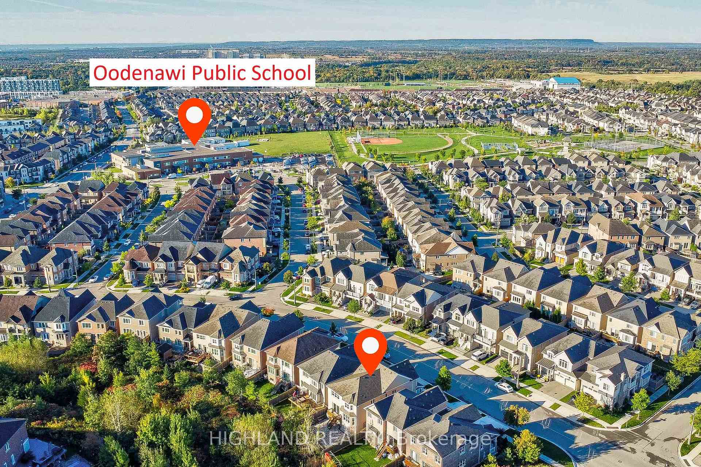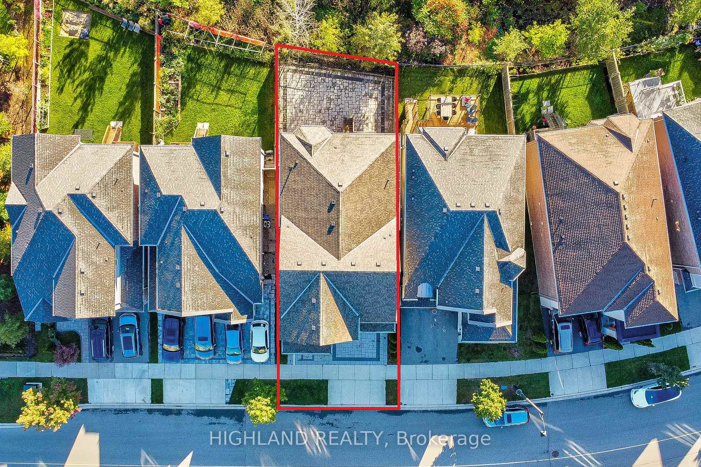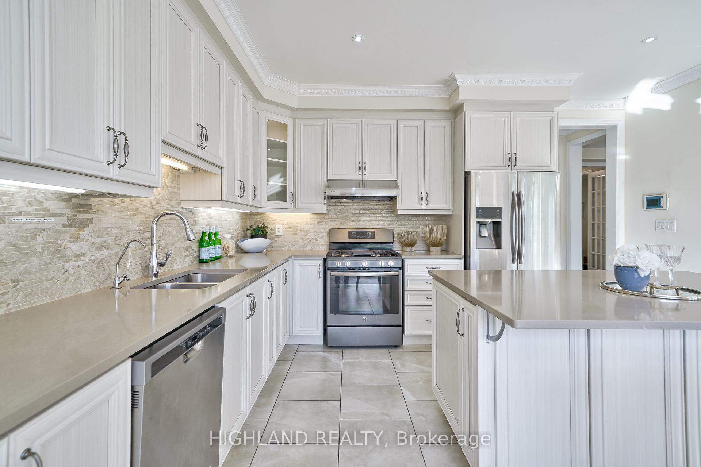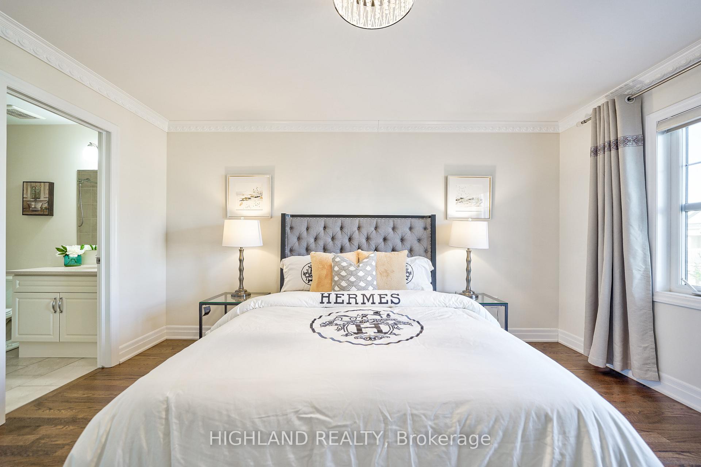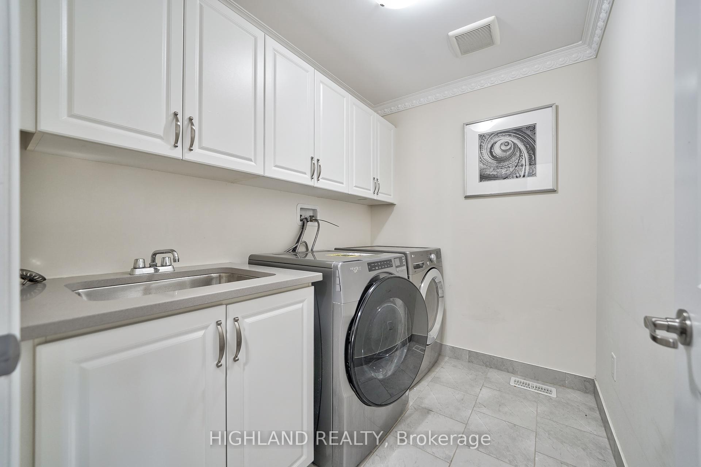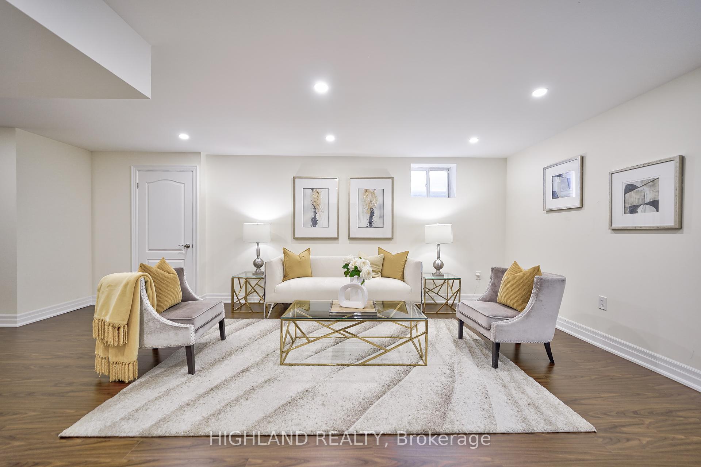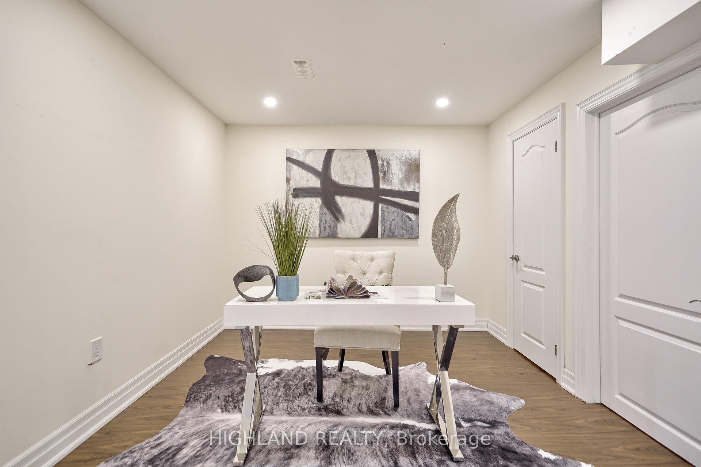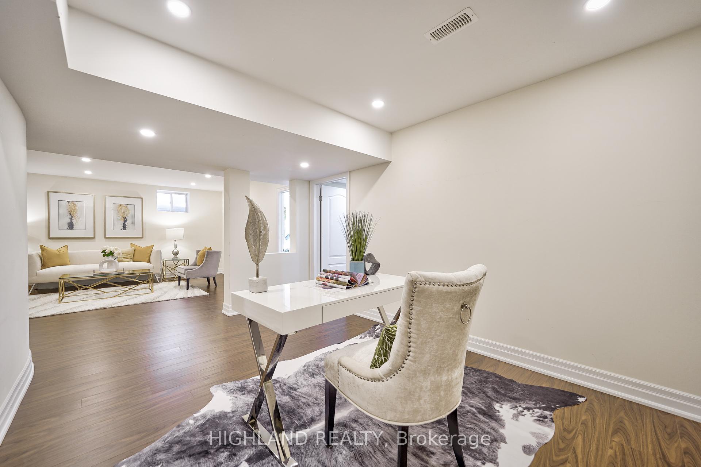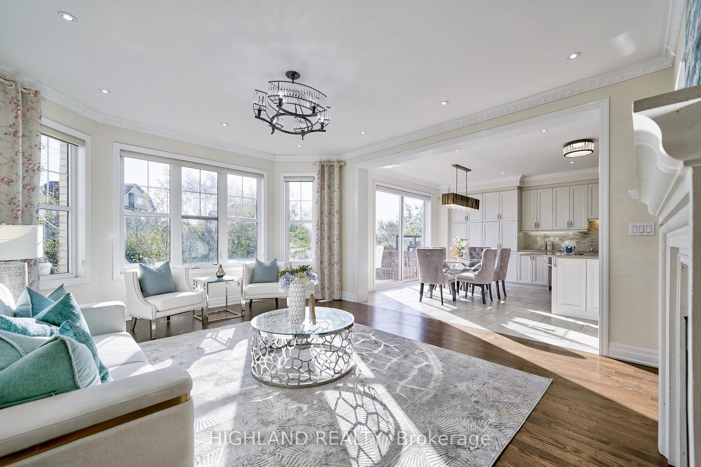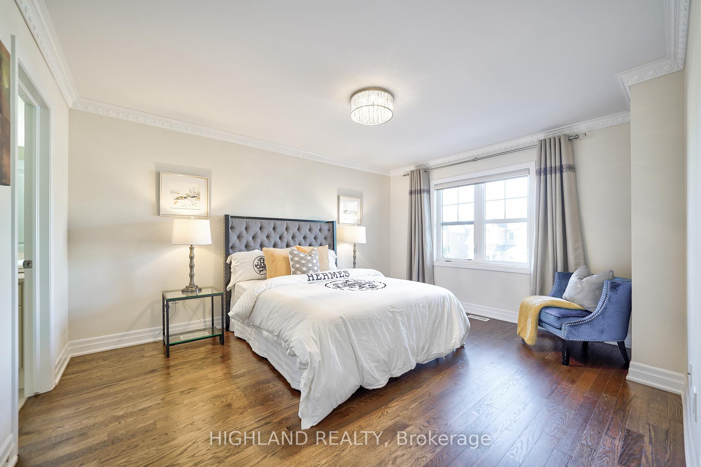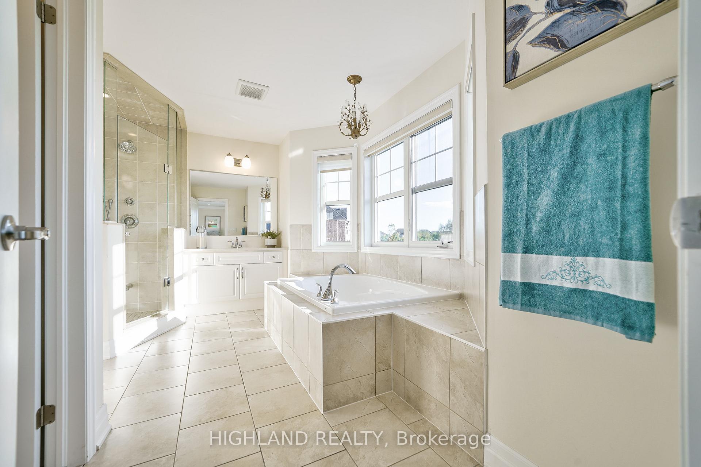$1,999,000
Available - For Sale
Listing ID: W9389377
3163 Carding Mill Tr , Oakville, L6M 1L3, Ontario
| Backing onto Ravine ! 38.5 x 99.4 ft lot * 4+2 Beds, 5 Bath Home * 3000 Sq Ft * Finished basement * Only 8 years old * Excellent and modern layout * 9 ft ceiling & open concept on ground * Large Family Rm O/Looks The Backyard & Creek * Formal office room with French door & window* prime Suite W/ Two W/I Closets, 5 Pc Ensuite Including Glass Shower, Soaker Tub & Granite Counters * 3 Full Bathrooms On 2nd Level * Balcony with foyer close to beds * Much Upgrades: Hardwood and pot lights through out * Porcelain Tiles, Curved Open Hardwood Staircases, Double Sided Fireplace, Stunning White Chef's Kitchen W/Custom Cabinets, Oversized Island, Granite Counters, Marble Backsplash & Stainless Appliances * $20k spent on Shangri-la Blind throughout * lux level almost brand-new finished basement (Y2018, $70k spend) with Rec-room and 2 extra beds * interlocking and packing Frond and backyard ( Y2017, $50k spent) |
| Extras: Ravine Lot * Finished basement * 3D tour + floor plan link (attached) |
| Price | $1,999,000 |
| Taxes: | $8579.00 |
| Address: | 3163 Carding Mill Tr , Oakville, L6M 1L3, Ontario |
| Lot Size: | 38.06 x 96.56 (Feet) |
| Acreage: | < .50 |
| Directions/Cross Streets: | Sixteen Mile / Carding Mill |
| Rooms: | 14 |
| Bedrooms: | 4 |
| Bedrooms +: | 2 |
| Kitchens: | 2 |
| Family Room: | Y |
| Basement: | Finished |
| Approximatly Age: | 6-15 |
| Property Type: | Detached |
| Style: | 2-Storey |
| Exterior: | Stone, Stucco/Plaster |
| Garage Type: | Attached |
| (Parking/)Drive: | Pvt Double |
| Drive Parking Spaces: | 2 |
| Pool: | None |
| Approximatly Age: | 6-15 |
| Approximatly Square Footage: | 3000-3500 |
| Property Features: | Clear View, Hospital, Park, Ravine, School |
| Fireplace/Stove: | Y |
| Heat Source: | Gas |
| Heat Type: | Forced Air |
| Central Air Conditioning: | Central Air |
| Laundry Level: | Upper |
| Elevator Lift: | N |
| Sewers: | Sewers |
| Water: | Municipal |
| Utilities-Cable: | A |
| Utilities-Hydro: | A |
| Utilities-Gas: | A |
| Utilities-Telephone: | A |
$
%
Years
This calculator is for demonstration purposes only. Always consult a professional
financial advisor before making personal financial decisions.
| Although the information displayed is believed to be accurate, no warranties or representations are made of any kind. |
| HIGHLAND REALTY |
|
|

Dir:
1-866-382-2968
Bus:
416-548-7854
Fax:
416-981-7184
| Virtual Tour | Book Showing | Email a Friend |
Jump To:
At a Glance:
| Type: | Freehold - Detached |
| Area: | Halton |
| Municipality: | Oakville |
| Neighbourhood: | Rural Oakville |
| Style: | 2-Storey |
| Lot Size: | 38.06 x 96.56(Feet) |
| Approximate Age: | 6-15 |
| Tax: | $8,579 |
| Beds: | 4+2 |
| Baths: | 5 |
| Fireplace: | Y |
| Pool: | None |
Locatin Map:
Payment Calculator:
- Color Examples
- Green
- Black and Gold
- Dark Navy Blue And Gold
- Cyan
- Black
- Purple
- Gray
- Blue and Black
- Orange and Black
- Red
- Magenta
- Gold
- Device Examples

