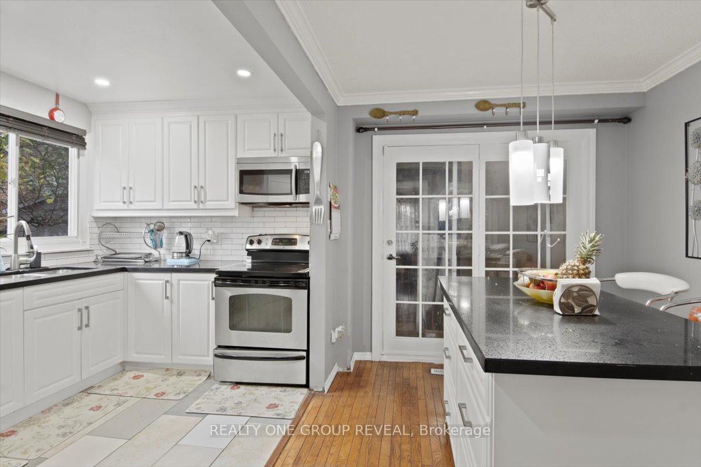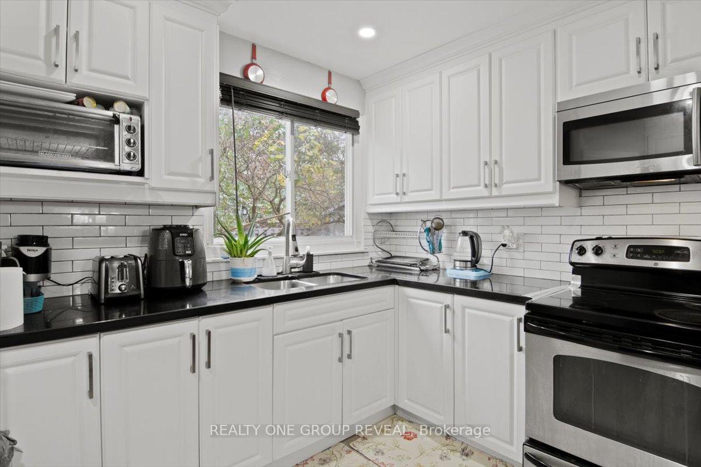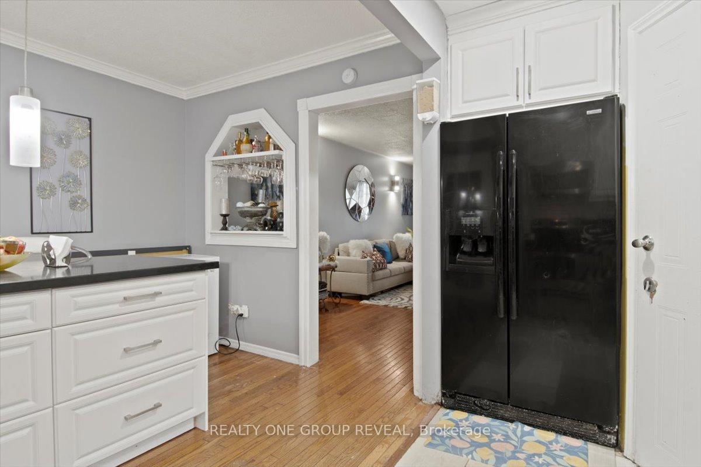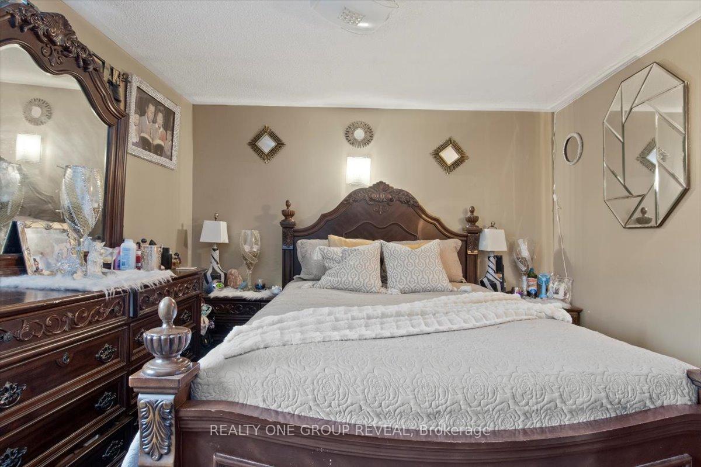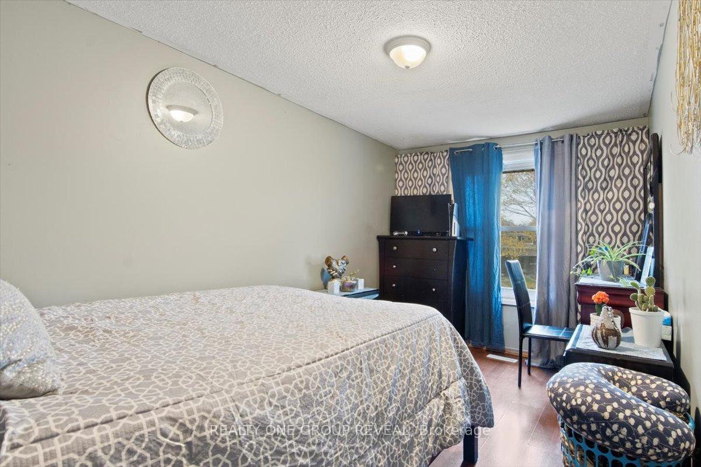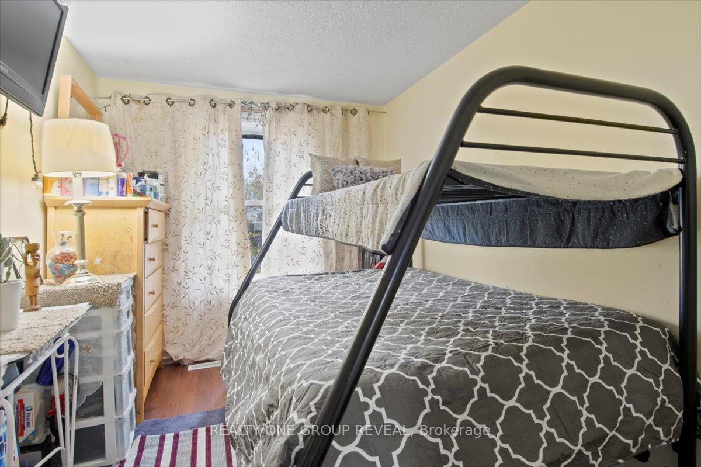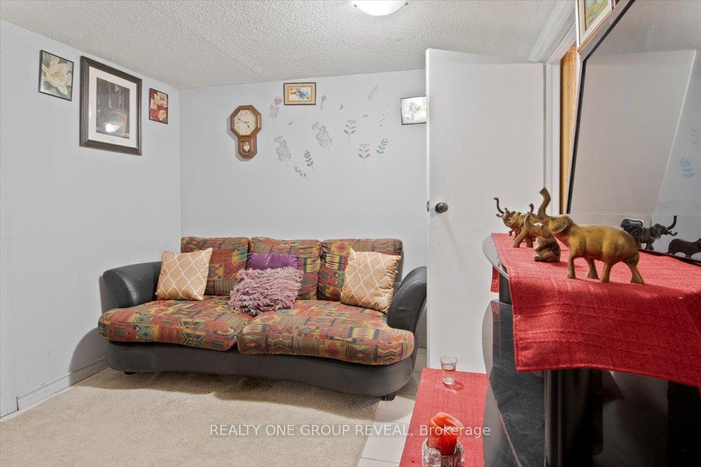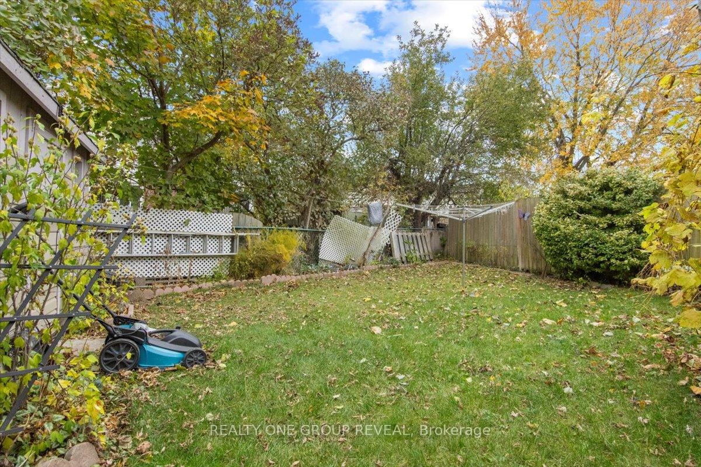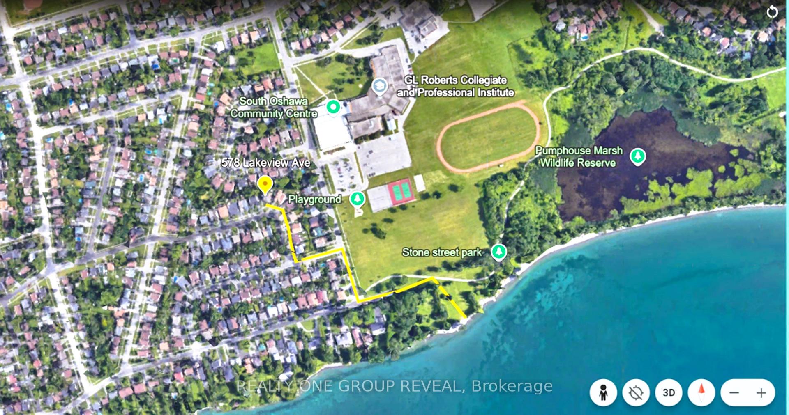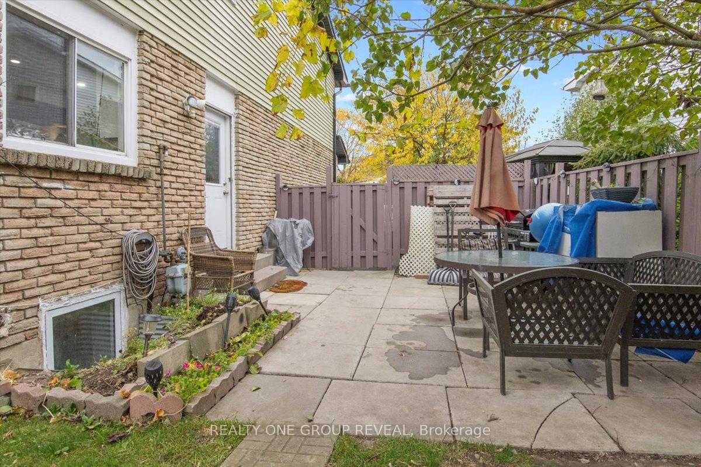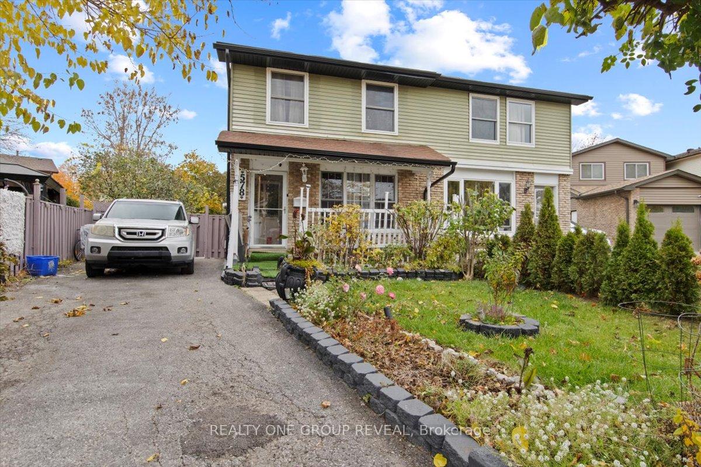$499,900
Available - For Sale
Listing ID: E10406998
578 Lakeview Ave , Oshawa, L1J 1B1, Ontario
| Located just walking distance to the lake, this charming 2-storey home offers a unique opportunity for Buyers with a vision. Functional layout with ample natural light flowing through large windows and providing a picturesque view to the garden. Updated Kitchen with quartz counters, Centre Island and newer kitchen cupboards. Walk-out to backyard as well as separate side entrance. Finished Basement with BedRm, LivingRm. and extra storage. Need some TLC to reach its full potential, being sold as is. Perfect for those who love the tranquility of nature yet want to stay close to amenities; the lake, buses, schools, shopping, parks. Excellent opportunity! |
| Extras: Fridge, Stove, Washer, Dryer, 2 Tables in Bkyard, BBQ, Light weight bench and chair in Bkyard, 2 Sheds. |
| Price | $499,900 |
| Taxes: | $3550.72 |
| Address: | 578 Lakeview Ave , Oshawa, L1J 1B1, Ontario |
| Directions/Cross Streets: | Phillip Murray/Cedar St. |
| Rooms: | 8 |
| Rooms +: | 1 |
| Bedrooms: | 3 |
| Bedrooms +: | 1 |
| Kitchens: | 1 |
| Family Room: | N |
| Basement: | Finished |
| Property Type: | Semi-Detached |
| Style: | 2-Storey |
| Exterior: | Brick, Vinyl Siding |
| Garage Type: | None |
| (Parking/)Drive: | Front Yard |
| Drive Parking Spaces: | 2 |
| Pool: | None |
| Fireplace/Stove: | N |
| Heat Source: | Gas |
| Heat Type: | Forced Air |
| Central Air Conditioning: | Central Air |
| Sewers: | Sewers |
| Water: | Municipal |
$
%
Years
This calculator is for demonstration purposes only. Always consult a professional
financial advisor before making personal financial decisions.
| Although the information displayed is believed to be accurate, no warranties or representations are made of any kind. |
| REALTY ONE GROUP REVEAL |
|
|

Dir:
1-866-382-2968
Bus:
416-548-7854
Fax:
416-981-7184
| Virtual Tour | Book Showing | Email a Friend |
Jump To:
At a Glance:
| Type: | Freehold - Semi-Detached |
| Area: | Durham |
| Municipality: | Oshawa |
| Neighbourhood: | Lakeview |
| Style: | 2-Storey |
| Tax: | $3,550.72 |
| Beds: | 3+1 |
| Baths: | 2 |
| Fireplace: | N |
| Pool: | None |
Locatin Map:
Payment Calculator:
- Color Examples
- Green
- Black and Gold
- Dark Navy Blue And Gold
- Cyan
- Black
- Purple
- Gray
- Blue and Black
- Orange and Black
- Red
- Magenta
- Gold
- Device Examples








