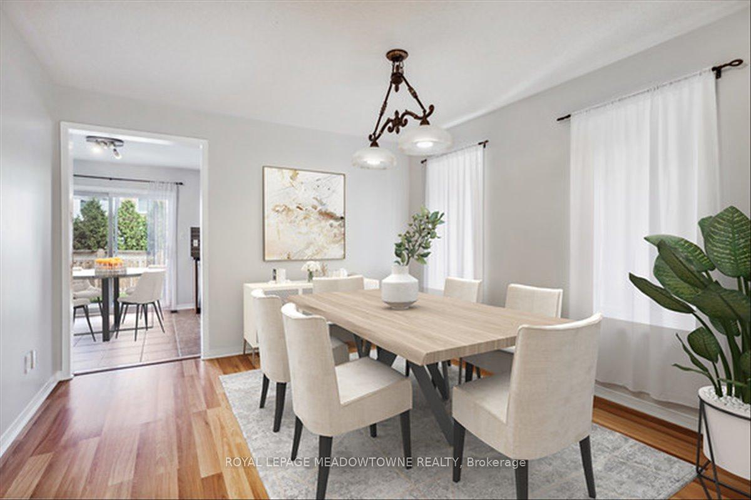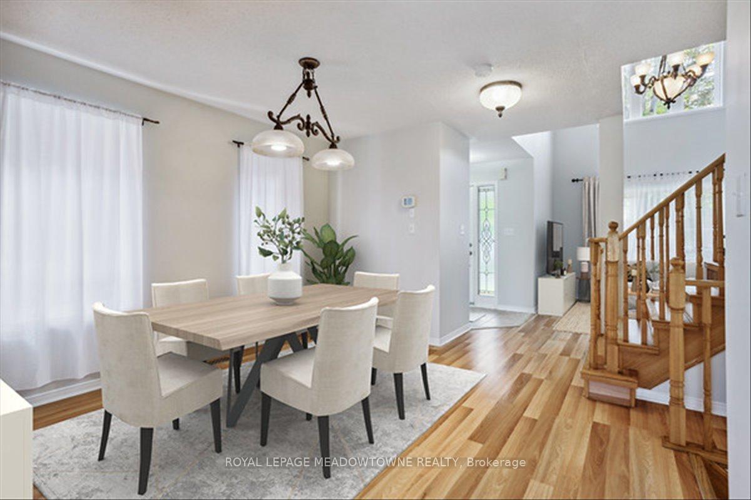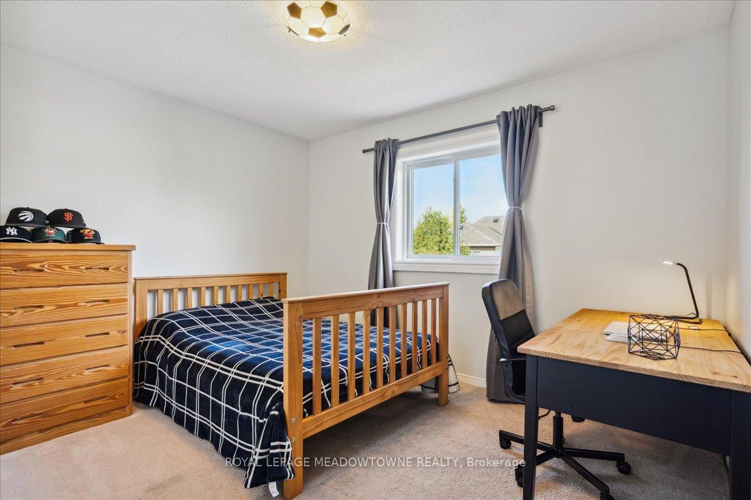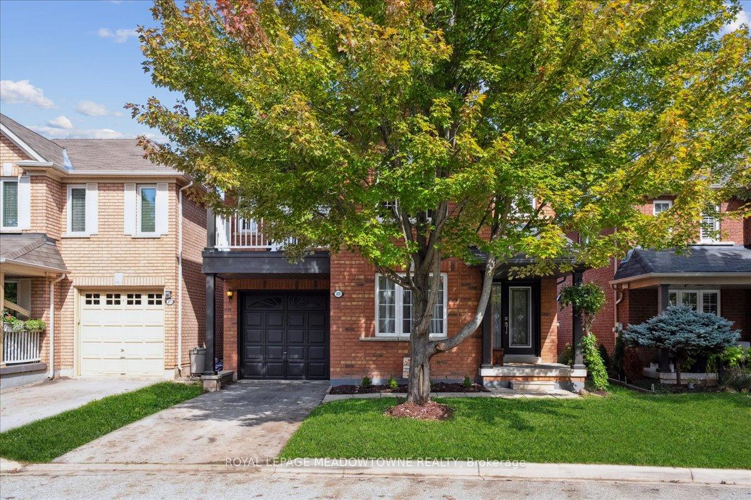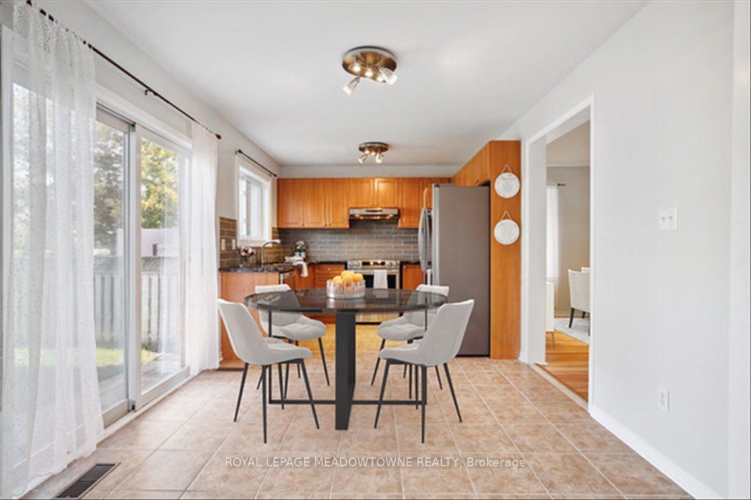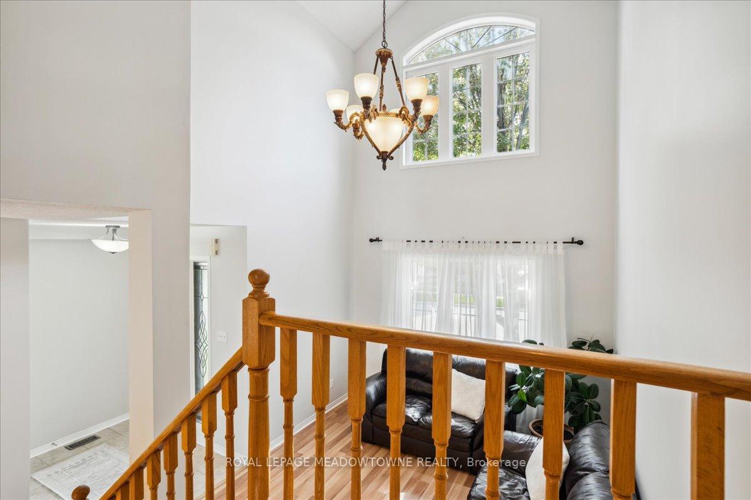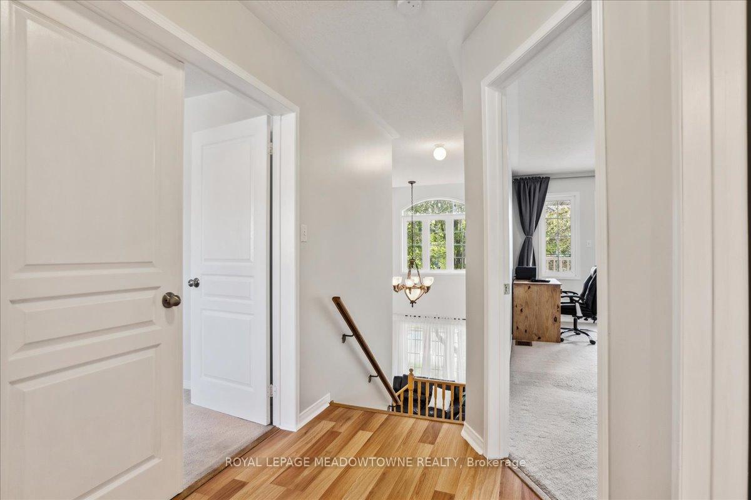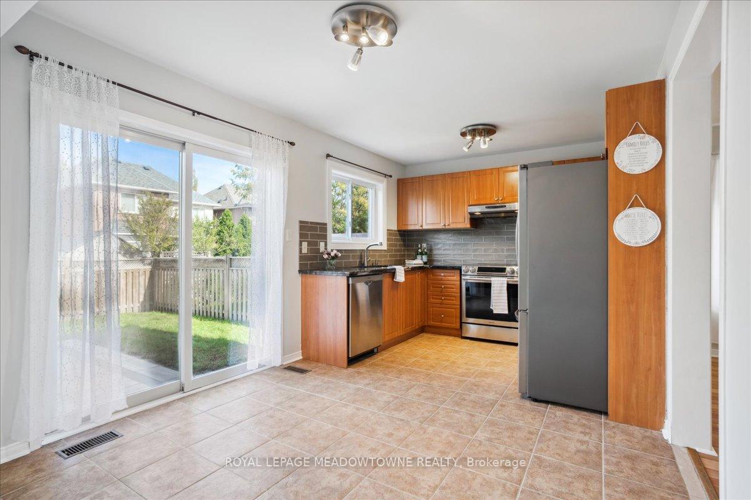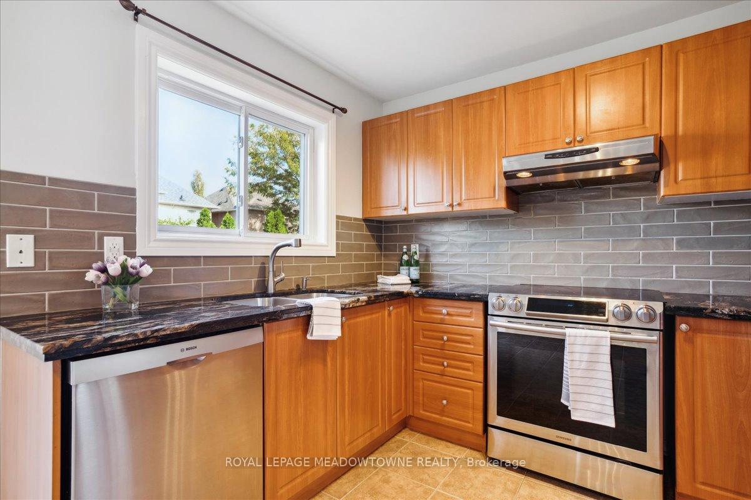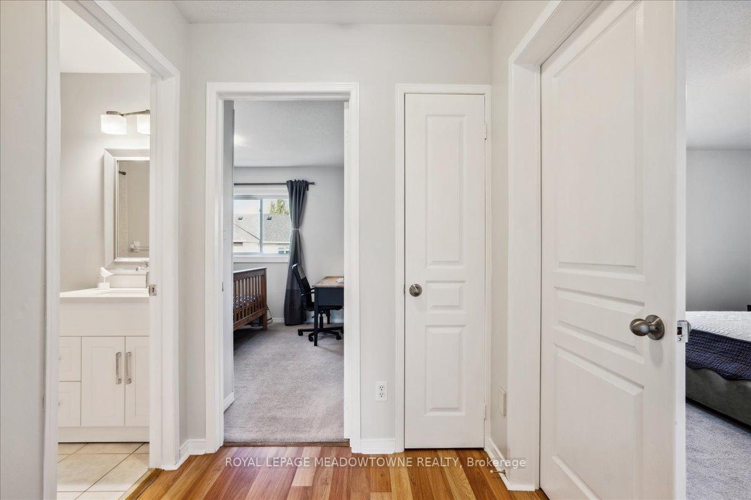$1,360,000
Available - For Sale
Listing ID: W9380267
2173 Crestmont Dr , Oakville, L6M 5A6, Ontario
| Great Opportunity Awaits @ Sought After Westmount. Gorgeous & Bright 3Br+3Ws Detached Family Home. Functional Well Designed Layout on Peaceful Street. Gleaming Hardwoods/Laminate Flrs. High Cathedral Ceiling in Living. Modern Kitchen W/Granite Counter-tops & Upgraded Appl. Eat-In Kit. Open to Fam./Rm. Well Laid Out Unspoiled High Ceiling Basement W/rough-in Ws. Plumbing Ready to be Finished. 4Pc Washroom En-suite. Enjoy Seasons From Stone/Patio Deck/Fully Fenced Backyard. Custom Front Door, Freshly Painted +++ Close to shopping, Transit & Community Amenities. It wont last! * Digitally staged* |
| Price | $1,360,000 |
| Taxes: | $5379.74 |
| Address: | 2173 Crestmont Dr , Oakville, L6M 5A6, Ontario |
| Lot Size: | 36.09 x 85.30 (Feet) |
| Acreage: | < .50 |
| Directions/Cross Streets: | Pine Glen Rd. & Postmaster Dr. |
| Rooms: | 8 |
| Bedrooms: | 3 |
| Bedrooms +: | |
| Kitchens: | 1 |
| Family Room: | Y |
| Basement: | Full, Unfinished |
| Approximatly Age: | 16-30 |
| Property Type: | Detached |
| Style: | 2-Storey |
| Exterior: | Brick |
| Garage Type: | Built-In |
| (Parking/)Drive: | Private |
| Drive Parking Spaces: | 2 |
| Pool: | None |
| Approximatly Age: | 16-30 |
| Approximatly Square Footage: | 1500-2000 |
| Property Features: | Fenced Yard, Hospital, Library, Park, Rec Centre, School |
| Fireplace/Stove: | Y |
| Heat Source: | Gas |
| Heat Type: | Forced Air |
| Central Air Conditioning: | Central Air |
| Laundry Level: | Lower |
| Sewers: | Sewers |
| Water: | Municipal |
$
%
Years
This calculator is for demonstration purposes only. Always consult a professional
financial advisor before making personal financial decisions.
| Although the information displayed is believed to be accurate, no warranties or representations are made of any kind. |
| ROYAL LEPAGE MEADOWTOWNE REALTY |
|
|

Dir:
1-866-382-2968
Bus:
416-548-7854
Fax:
416-981-7184
| Virtual Tour | Book Showing | Email a Friend |
Jump To:
At a Glance:
| Type: | Freehold - Detached |
| Area: | Halton |
| Municipality: | Oakville |
| Neighbourhood: | West Oak Trails |
| Style: | 2-Storey |
| Lot Size: | 36.09 x 85.30(Feet) |
| Approximate Age: | 16-30 |
| Tax: | $5,379.74 |
| Beds: | 3 |
| Baths: | 3 |
| Fireplace: | Y |
| Pool: | None |
Locatin Map:
Payment Calculator:
- Color Examples
- Green
- Black and Gold
- Dark Navy Blue And Gold
- Cyan
- Black
- Purple
- Gray
- Blue and Black
- Orange and Black
- Red
- Magenta
- Gold
- Device Examples

