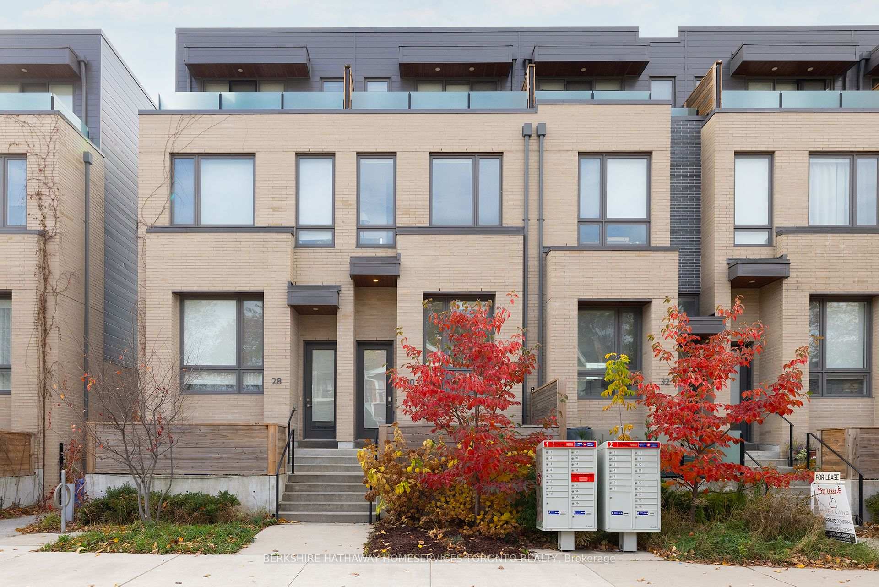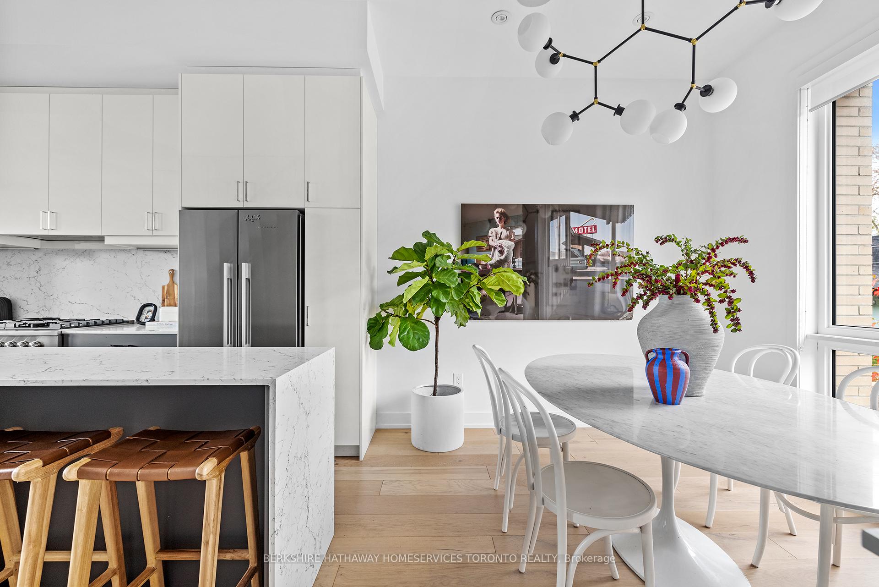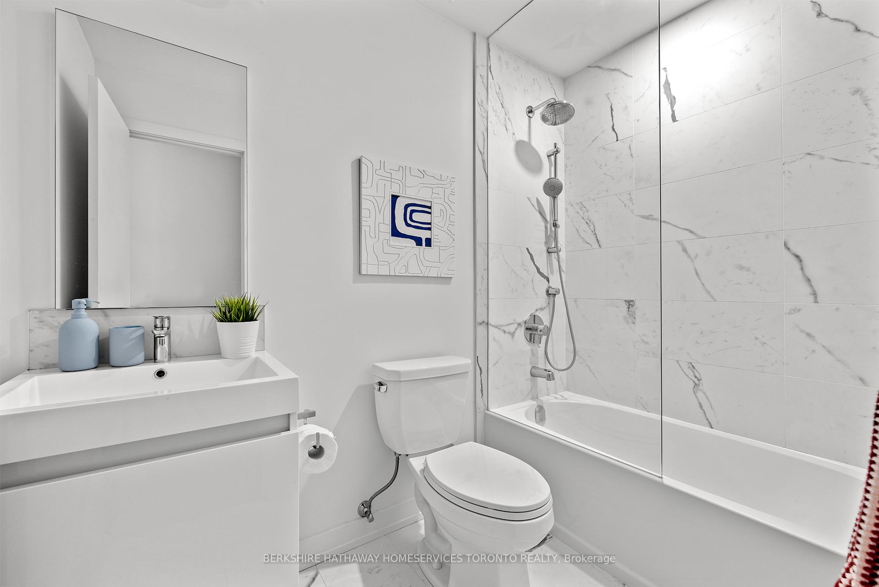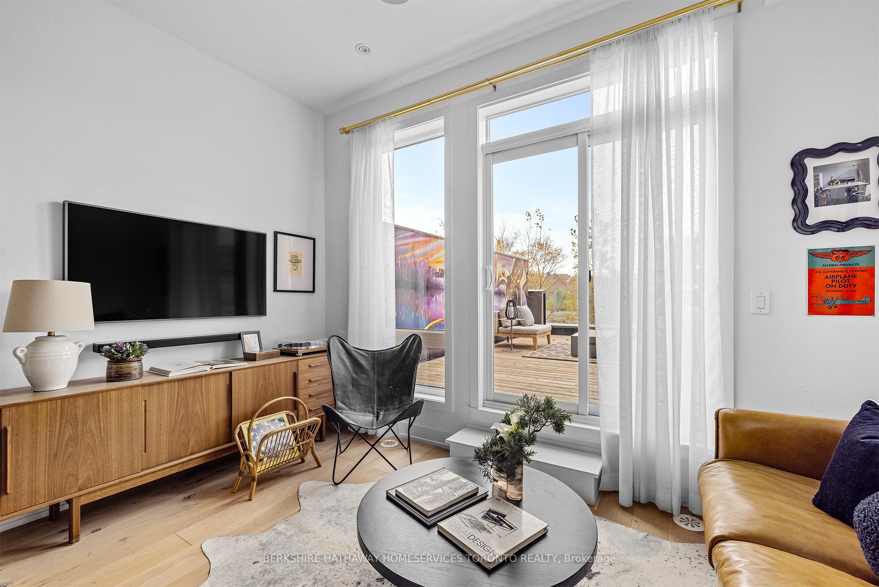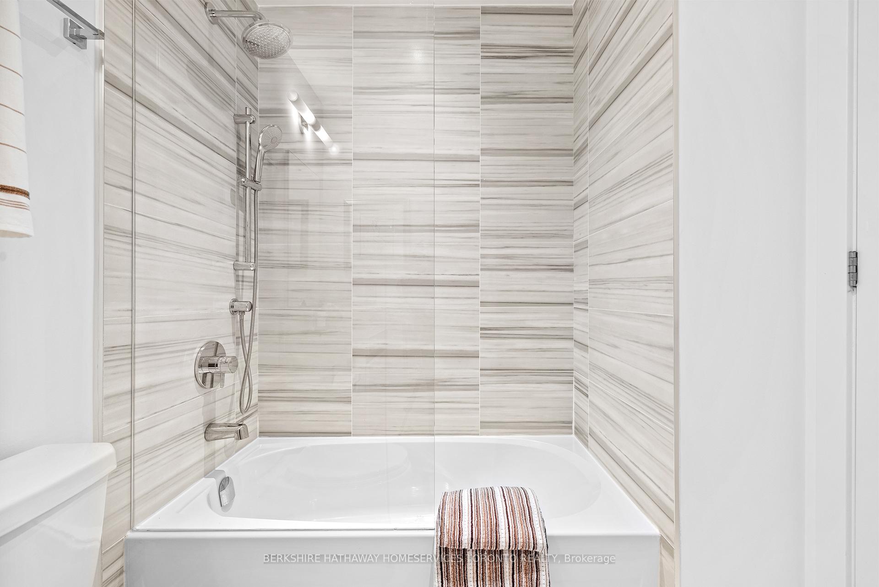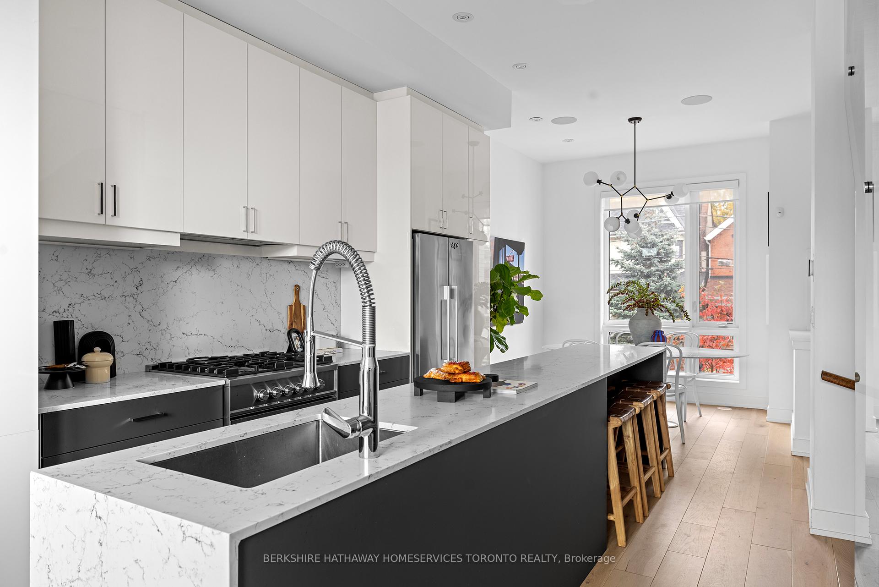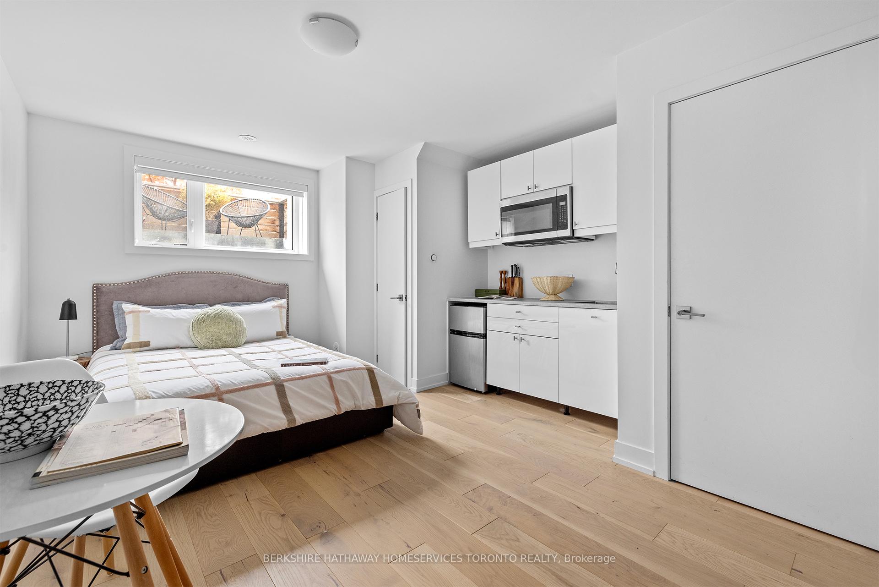$1,299,000
Available - For Sale
Listing ID: C10413648
30 Perth Ave , Toronto, M6R 0A8, Ontario
| Perfection on Perth! Welcome to this gorgeous 3 bedroom, 4 bath executive townhouse. Nestled between Roncesvalles, the Junction Triangle and College Street, it doesnt matter which direction you choose, you are steps from restaurants, entertainment and TTC. That said, with a house like this, you may never want to leave! Built in 2019 by Peter Clews, this beauty is overflowing with upgrades! The bright and light main floor is open with soaring 10 ft ceilings and an abundance of storage. The chefs kitchen has exclusively Fisher Paykal appliances, an extended island with eat-in bar, waterfall caesarstone counter & backsplash. Eat breakfast at the bar, host dinner parties in the cool dining room, watch the sunset from the living room or have a glass of rose on the serene terrace. Head up to the second floor and you will find two spacious bedrooms with generous closets and a stunning bathroom. Go past the custom glass privacy door between the second and third floor and into the elegant primary on the third floor - complete with a sophisticated 5 pc bathroom and ample walk-in closet. Rent out the charming basement studio to help pay the mortgage or use it to house all the visitors who are going to want to come stay with you because you live in an awesome house in a super fun area! Park your car in the garage with private back entry - itll probably sit there a lot because everything is easy to get to on foot, public transport or bike! Come see it for yourself! Book a private showing or come to the Open House where local treats will be served. |
| Extras: Hello Culture! Steps to MOCA, Henderson Brewery, Spaccio West (Terroni), the rail path, TTC, UP Express. POTL Monthly Fee $218 |
| Price | $1,299,000 |
| Taxes: | $5929.75 |
| Address: | 30 Perth Ave , Toronto, M6R 0A8, Ontario |
| Lot Size: | 14.02 x 67.95 (Feet) |
| Directions/Cross Streets: | Bloor and Dundas |
| Rooms: | 6 |
| Rooms +: | 1 |
| Bedrooms: | 3 |
| Bedrooms +: | |
| Kitchens: | 1 |
| Family Room: | N |
| Basement: | Finished |
| Property Type: | Att/Row/Twnhouse |
| Style: | 3-Storey |
| Exterior: | Brick |
| Garage Type: | Attached |
| (Parking/)Drive: | Mutual |
| Drive Parking Spaces: | 0 |
| Pool: | None |
| Fireplace/Stove: | N |
| Heat Source: | Gas |
| Heat Type: | Forced Air |
| Central Air Conditioning: | Central Air |
| Sewers: | Sewers |
| Water: | Municipal |
$
%
Years
This calculator is for demonstration purposes only. Always consult a professional
financial advisor before making personal financial decisions.
| Although the information displayed is believed to be accurate, no warranties or representations are made of any kind. |
| BERKSHIRE HATHAWAY HOMESERVICES TORONTO REALTY |
|
|

Dir:
1-866-382-2968
Bus:
416-548-7854
Fax:
416-981-7184
| Book Showing | Email a Friend |
Jump To:
At a Glance:
| Type: | Freehold - Att/Row/Twnhouse |
| Area: | Toronto |
| Municipality: | Toronto |
| Neighbourhood: | Dufferin Grove |
| Style: | 3-Storey |
| Lot Size: | 14.02 x 67.95(Feet) |
| Tax: | $5,929.75 |
| Beds: | 3 |
| Baths: | 3 |
| Fireplace: | N |
| Pool: | None |
Locatin Map:
Payment Calculator:
- Color Examples
- Green
- Black and Gold
- Dark Navy Blue And Gold
- Cyan
- Black
- Purple
- Gray
- Blue and Black
- Orange and Black
- Red
- Magenta
- Gold
- Device Examples

