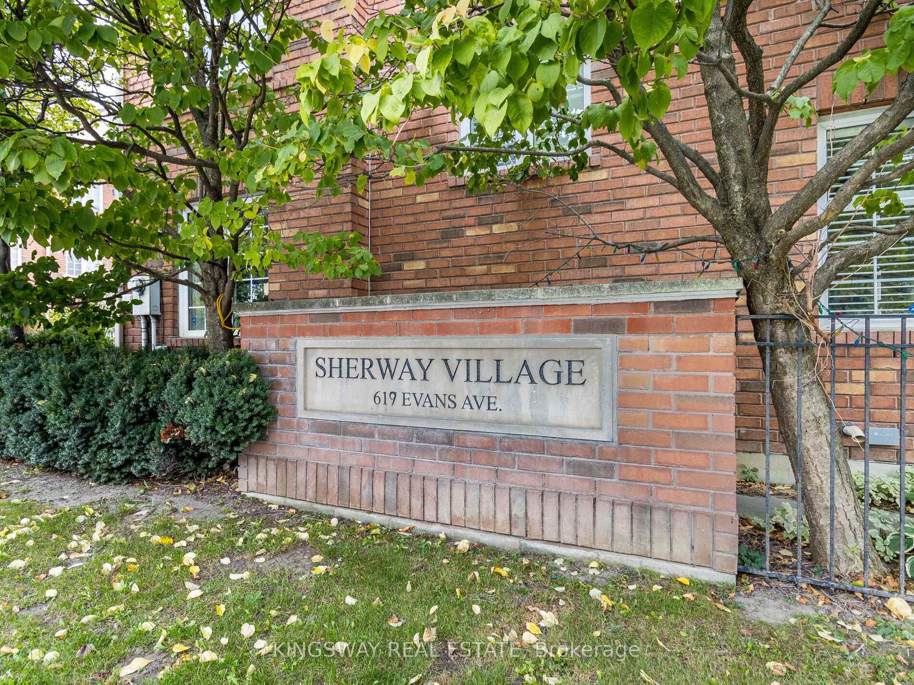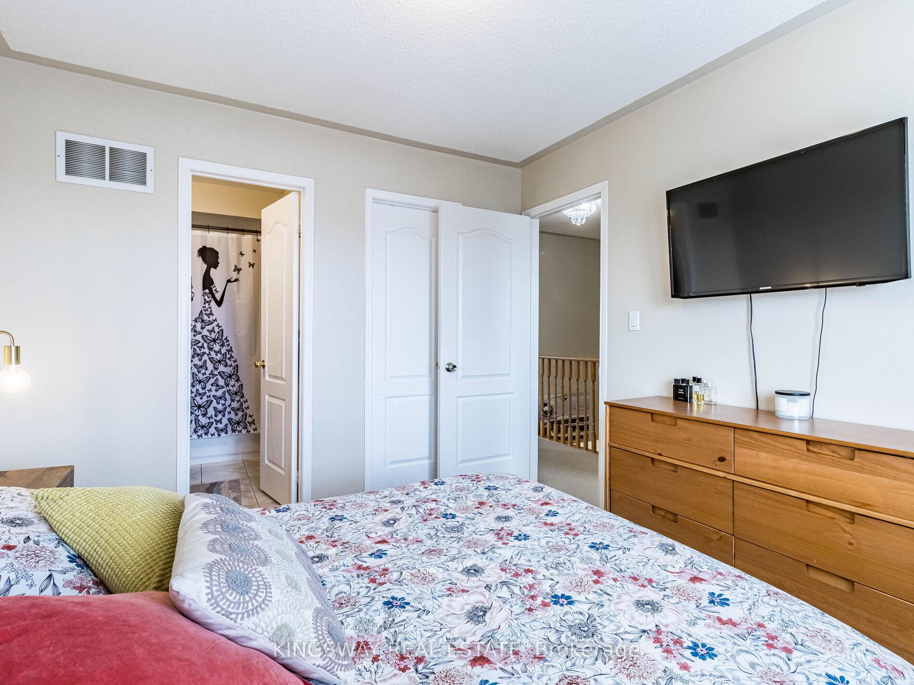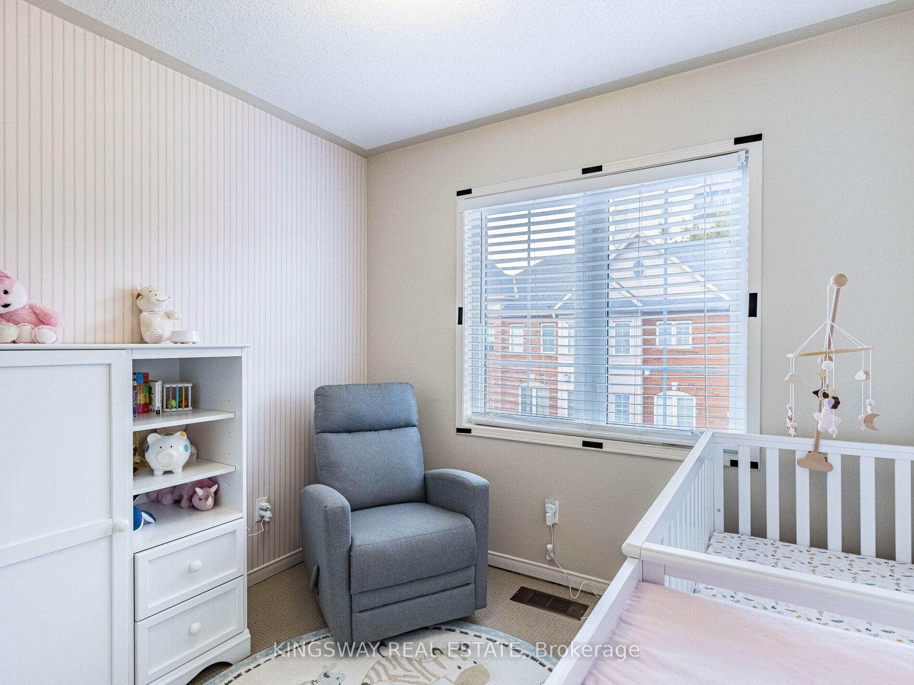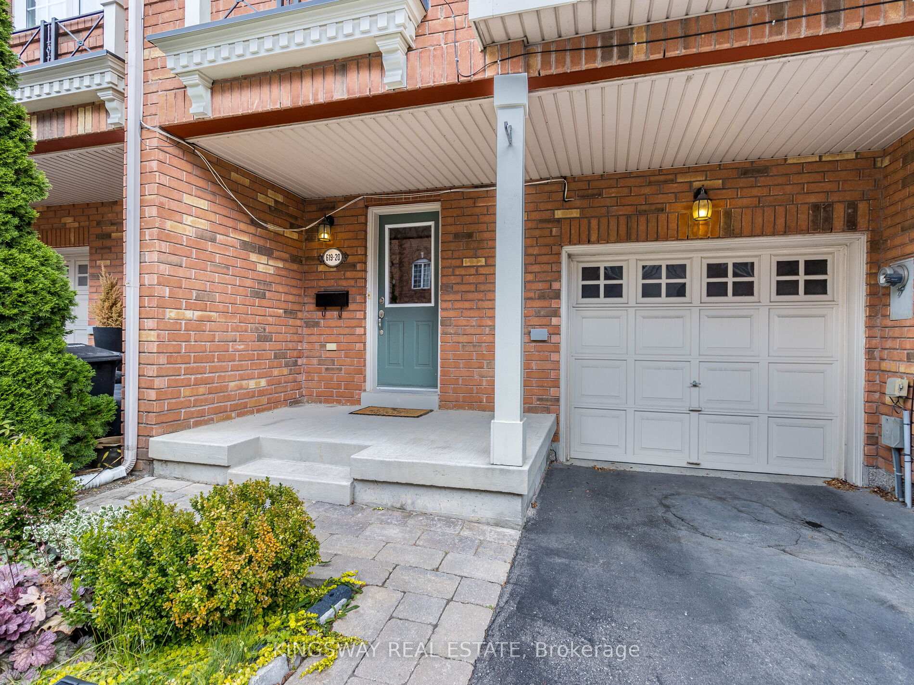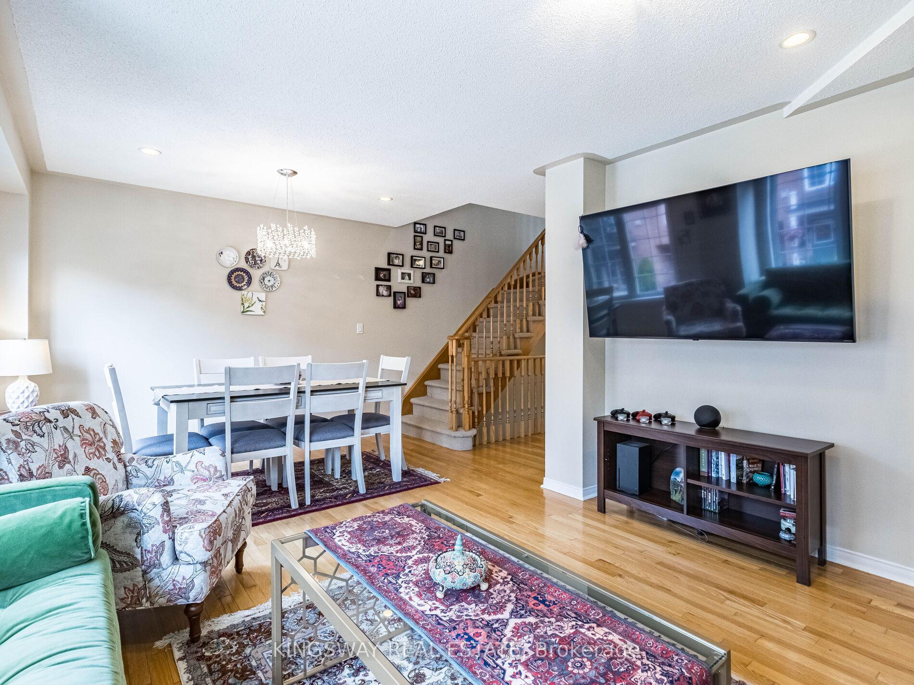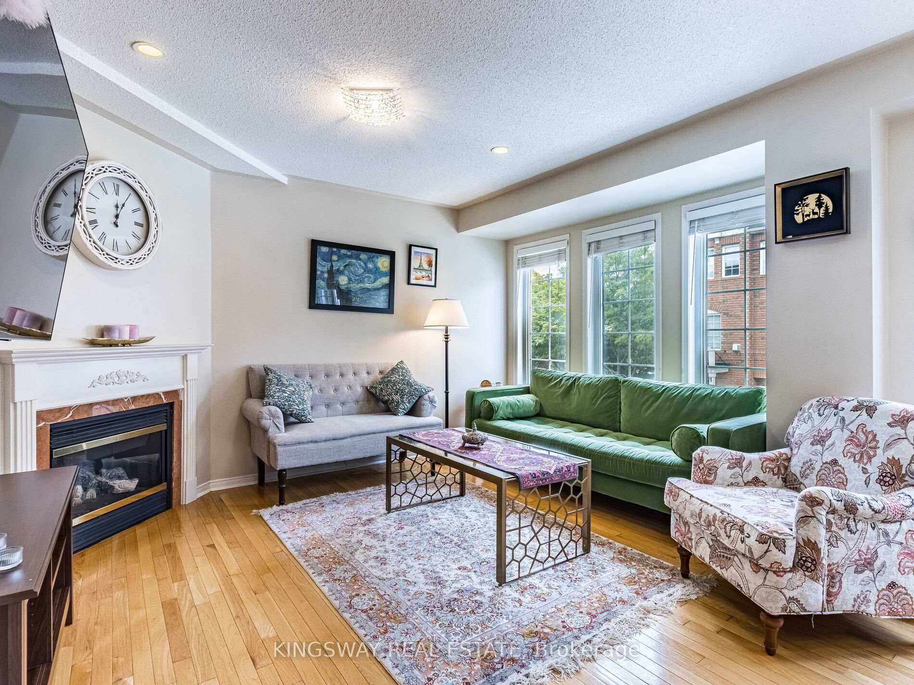$1,059,800
Available - For Sale
Listing ID: W10412834
619 Evans Ave , Unit 20, Toronto, M8W 2W4, Ontario
| Discover the perfect blend of convenience, accessibility and comfort in this stunning 3-bedroom, 3-bathroom freehold townhouse, ideally located just 2 minutes from Long Branch GO Station and major highways (QEW, Gardiner, Hwy 427) and a 5-minute drive to Hwy 401. With TTC access and schools just steps away, this home is in a prime location for easy commuting and family living.Inside, you'll find generously sized bedrooms and a spacious living area that leads to a walk-out terrace and a private fenced backyardperfect for outdoor gatherings and relaxation. The extra-large kitchen features an island and eat-in area, making it a great space for cooking and entertaining.Enjoy a weekend stroll to Sherway Gardens Mall, or take advantage of the nearby amenities, including Farm Boy just across the street. Recent updates include a new roof (2017), driveway (2020), deck (2020), fresh paint (2021), and a refurbished AC unit (2018).With an affordable common area POTL fee of $155/month, covering landscaping and snow removal, you'll enjoy low-maintenance living with no backaches! |
| Extras: Maytag Washer/Dryer, S/S Gas Stove, SS B/I Range Hood Microwave, SS Double Door Fridge/Freezer with Water/Ice Dispencer, SS Bosch Dishwasher (2021), BBQ set on Patio, all ELF and window coverings. |
| Price | $1,059,800 |
| Taxes: | $4155.82 |
| Address: | 619 Evans Ave , Unit 20, Toronto, M8W 2W4, Ontario |
| Apt/Unit: | 20 |
| Lot Size: | 19.69 x 58.10 (Feet) |
| Directions/Cross Streets: | Evans and Browns Line |
| Rooms: | 7 |
| Bedrooms: | 3 |
| Bedrooms +: | |
| Kitchens: | 1 |
| Family Room: | N |
| Basement: | Unfinished |
| Property Type: | Att/Row/Twnhouse |
| Style: | 3-Storey |
| Exterior: | Brick |
| Garage Type: | Built-In |
| (Parking/)Drive: | Private |
| Drive Parking Spaces: | 1 |
| Pool: | None |
| Fireplace/Stove: | Y |
| Heat Source: | Gas |
| Heat Type: | Forced Air |
| Central Air Conditioning: | Central Air |
| Sewers: | Sewers |
| Water: | Municipal |
$
%
Years
This calculator is for demonstration purposes only. Always consult a professional
financial advisor before making personal financial decisions.
| Although the information displayed is believed to be accurate, no warranties or representations are made of any kind. |
| KINGSWAY REAL ESTATE |
|
|

Dir:
1-866-382-2968
Bus:
416-548-7854
Fax:
416-981-7184
| Virtual Tour | Book Showing | Email a Friend |
Jump To:
At a Glance:
| Type: | Freehold - Att/Row/Twnhouse |
| Area: | Toronto |
| Municipality: | Toronto |
| Neighbourhood: | Alderwood |
| Style: | 3-Storey |
| Lot Size: | 19.69 x 58.10(Feet) |
| Tax: | $4,155.82 |
| Beds: | 3 |
| Baths: | 3 |
| Fireplace: | Y |
| Pool: | None |
Locatin Map:
Payment Calculator:
- Color Examples
- Green
- Black and Gold
- Dark Navy Blue And Gold
- Cyan
- Black
- Purple
- Gray
- Blue and Black
- Orange and Black
- Red
- Magenta
- Gold
- Device Examples

