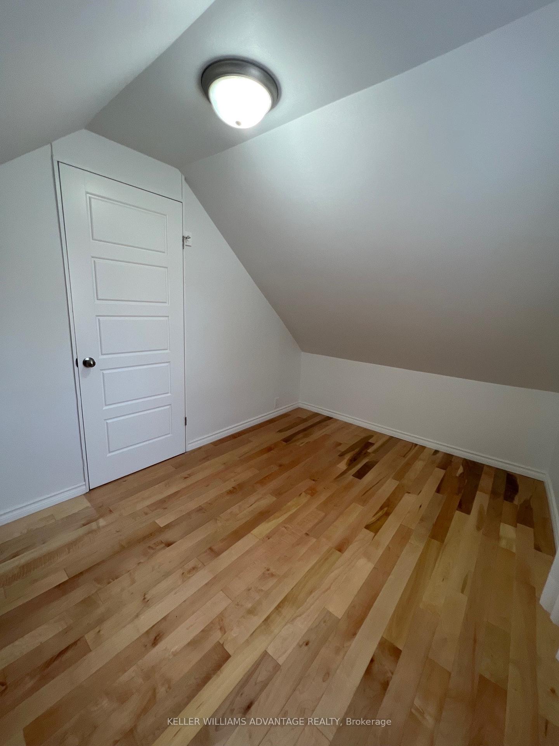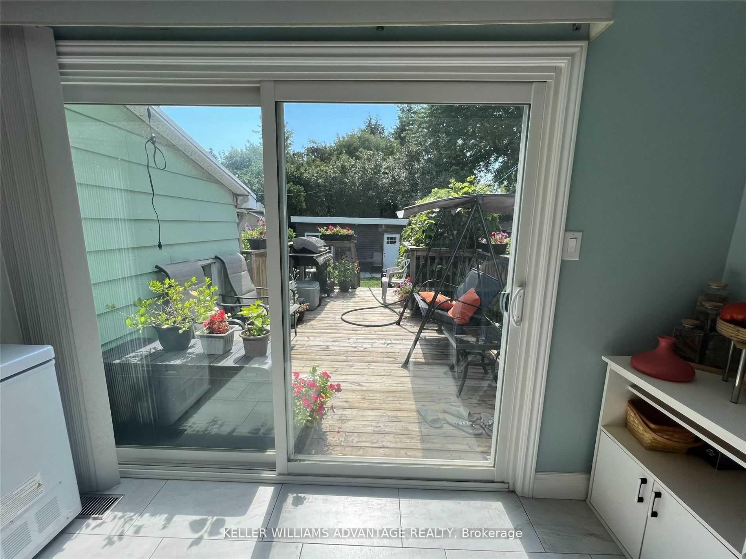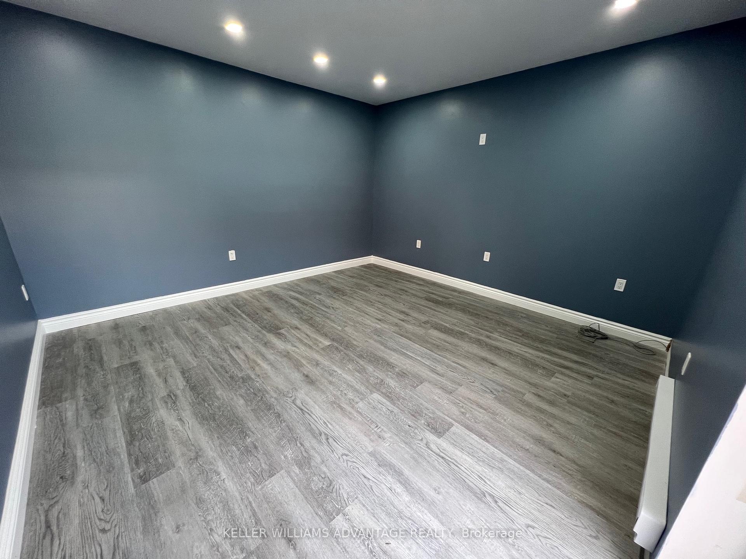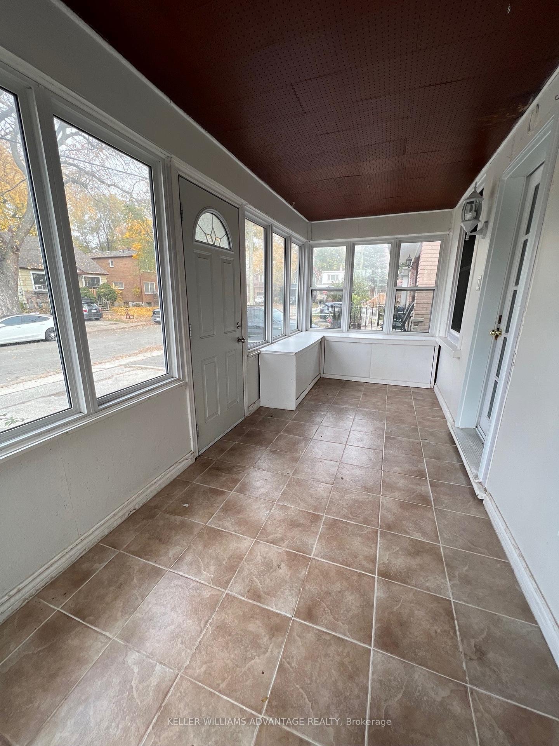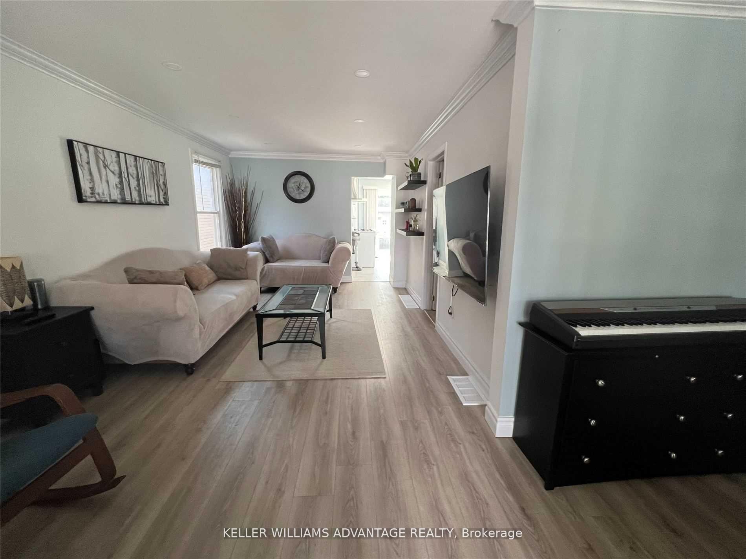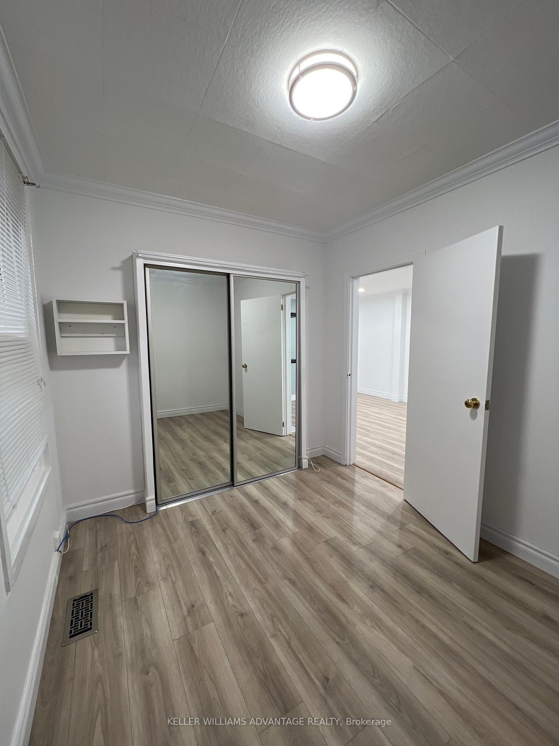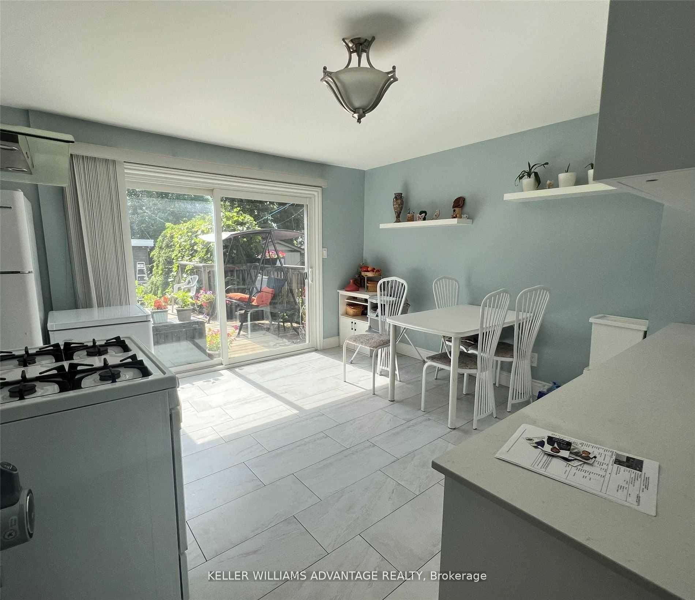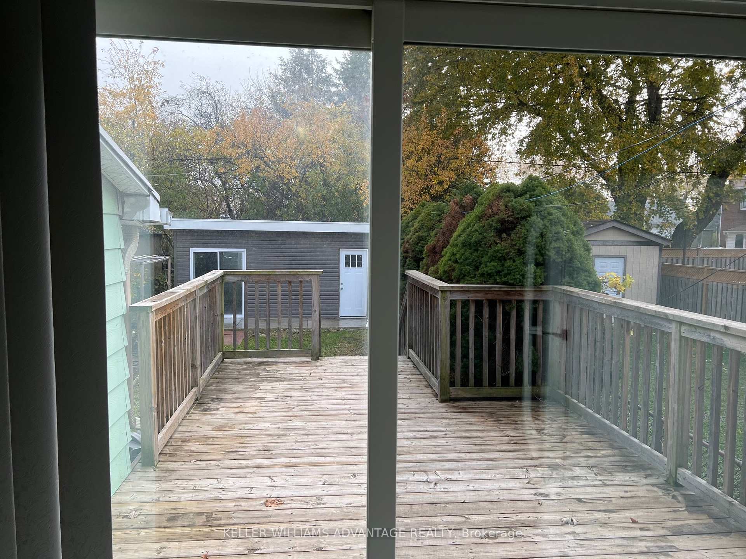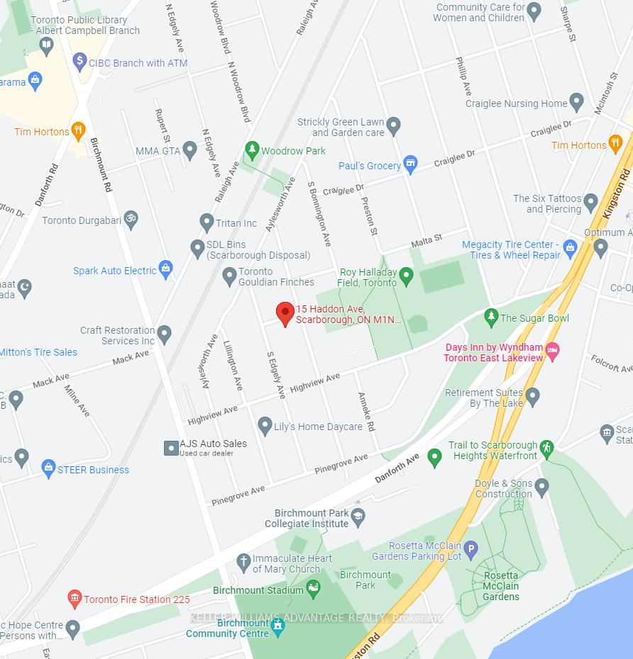$2,645
Available - For Rent
Listing ID: E9769925
15 Haddon Ave , Unit Mn & , Toronto, M1N 2K7, Ontario
| Spacious & Bright Birch Cliff Heights Suite! Sprawling 3 + 1 Bedroom, 1 Bathroom, 2-Level Unit. Renovated Throughout W/ 2 Car Parking & Private Backyard. Living & Dining Rooms W/ New Flooring & Pot Lights, Good Sized Kitchen W/ Ample Cupboard Space & Walk-Out To Backyard, Separate 4-Season Sunroom Entryway, Sun-Filled 3 Bedrooms, Upper Level W/ Laminate Flooring Throughout. Sparkling 4Pc Bathroom. Entirely Separate Den, Perfect Work From Home Space + Add'l Storage Room. Quiet & Tree-Filled Backyard W/ Perennial Gardens & Raised Deck. Tenant To Pay 70% Of All Utilities. Ensuite Laundry. Tons Of Living Space & Lots Of Natural Light - This One Is Not To Be Missed! |
| Extras: Unbeatable East End Location: A+ Amenities Nearby, Walking Distance To Great Schools & Bustling Danforth Rd & Kingston Rd, Close To Scarborough Go Stn, Victoria Park Subway Station, Get Downtown Easily. A Must See!!! |
| Price | $2,645 |
| Address: | 15 Haddon Ave , Unit Mn & , Toronto, M1N 2K7, Ontario |
| Apt/Unit: | Mn & |
| Lot Size: | 25.00 x 120.00 (Feet) |
| Directions/Cross Streets: | Birchmount/Danforth |
| Rooms: | 6 |
| Bedrooms: | 3 |
| Bedrooms +: | 1 |
| Kitchens: | 1 |
| Family Room: | N |
| Basement: | Apartment, Sep Entrance |
| Furnished: | N |
| Property Type: | Detached |
| Style: | 1 1/2 Storey |
| Exterior: | Alum Siding |
| Garage Type: | None |
| (Parking/)Drive: | Private |
| Drive Parking Spaces: | 2 |
| Pool: | None |
| Private Entrance: | Y |
| Laundry Access: | Ensuite |
| Property Features: | Fenced Yard, Hospital, Library, Park, Public Transit, School |
| Common Elements Included: | Y |
| Parking Included: | Y |
| Fireplace/Stove: | N |
| Heat Source: | Gas |
| Heat Type: | Forced Air |
| Central Air Conditioning: | Central Air |
| Laundry Level: | Main |
| Sewers: | Sewers |
| Water: | Municipal |
| Although the information displayed is believed to be accurate, no warranties or representations are made of any kind. |
| KELLER WILLIAMS ADVANTAGE REALTY |
|
|

Dir:
1-866-382-2968
Bus:
416-548-7854
Fax:
416-981-7184
| Book Showing | Email a Friend |
Jump To:
At a Glance:
| Type: | Freehold - Detached |
| Area: | Toronto |
| Municipality: | Toronto |
| Neighbourhood: | Birchcliffe-Cliffside |
| Style: | 1 1/2 Storey |
| Lot Size: | 25.00 x 120.00(Feet) |
| Beds: | 3+1 |
| Baths: | 1 |
| Fireplace: | N |
| Pool: | None |
Locatin Map:
- Color Examples
- Green
- Black and Gold
- Dark Navy Blue And Gold
- Cyan
- Black
- Purple
- Gray
- Blue and Black
- Orange and Black
- Red
- Magenta
- Gold
- Device Examples

