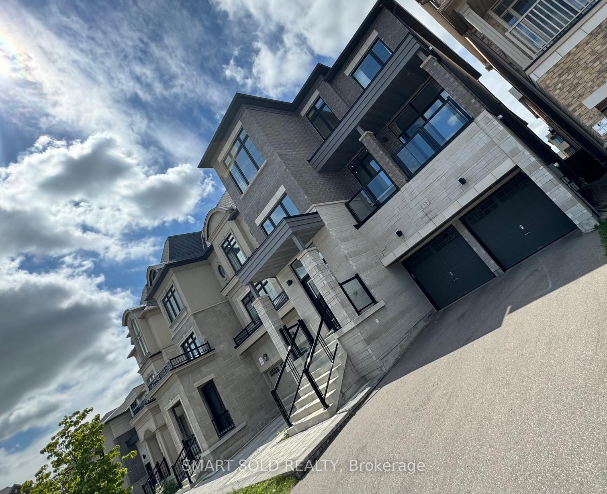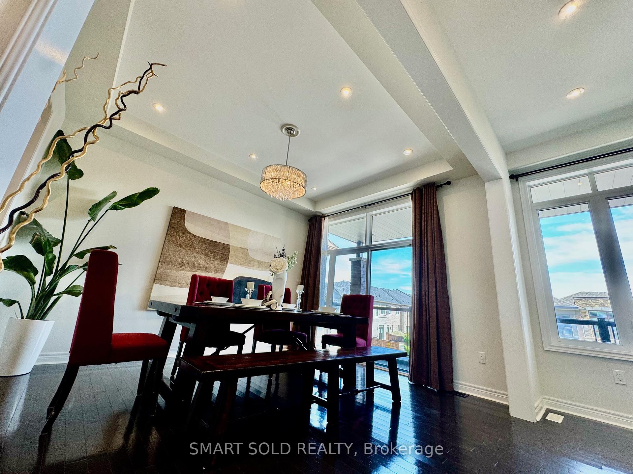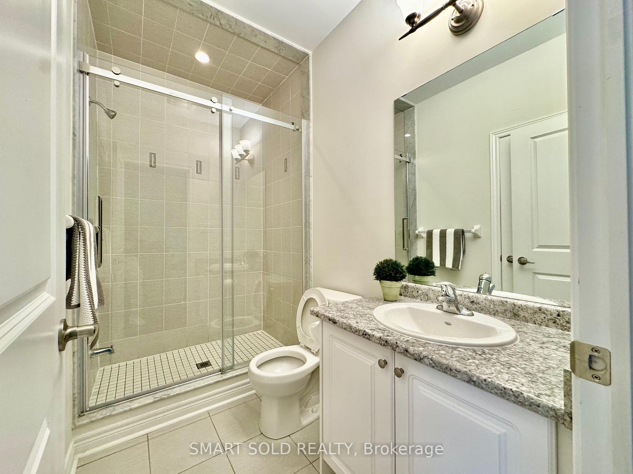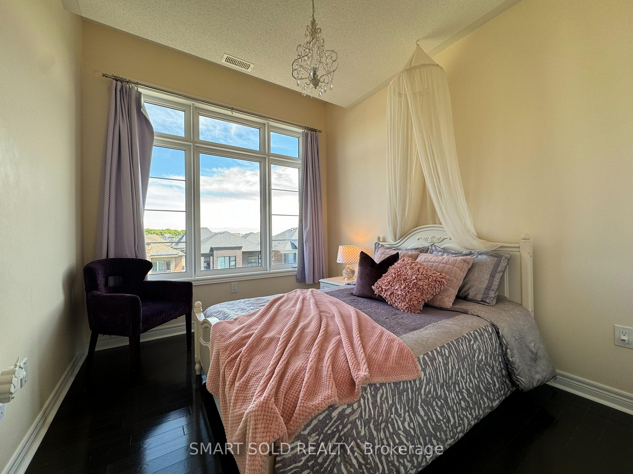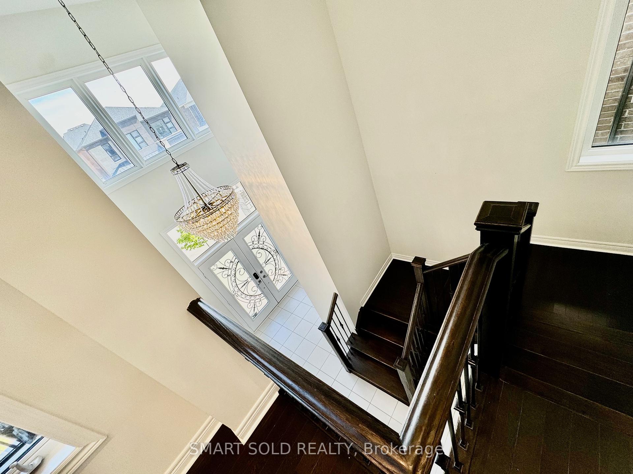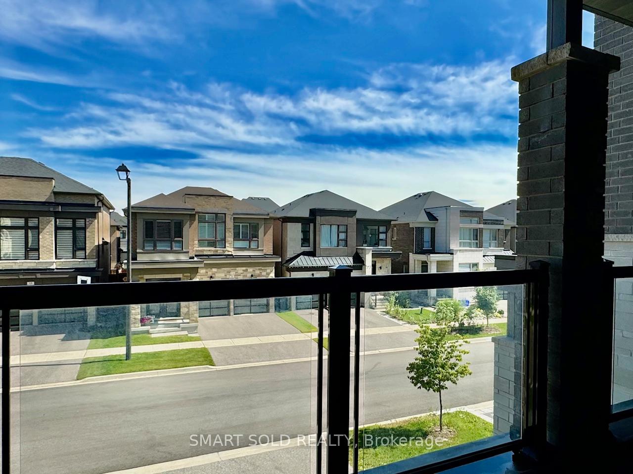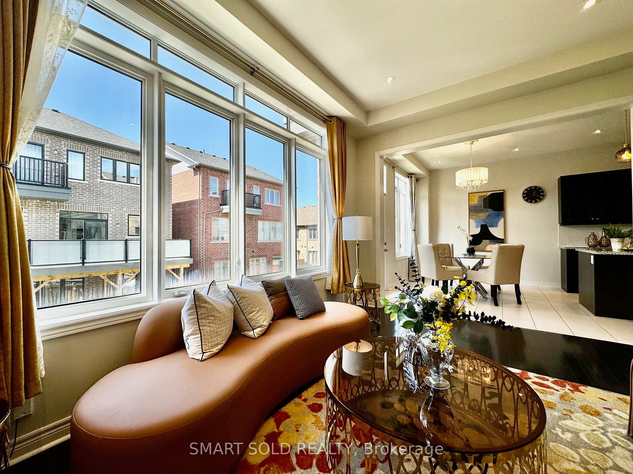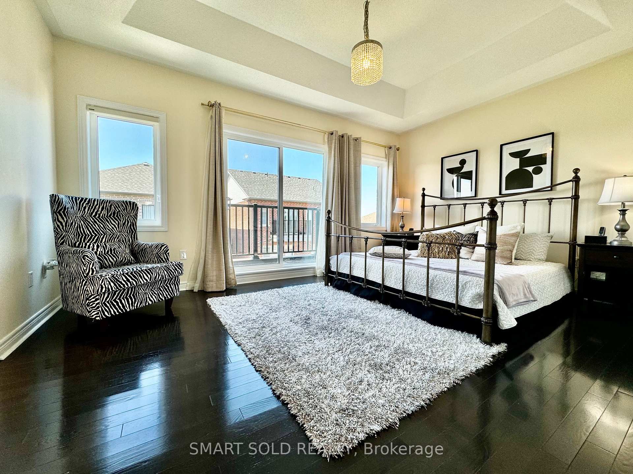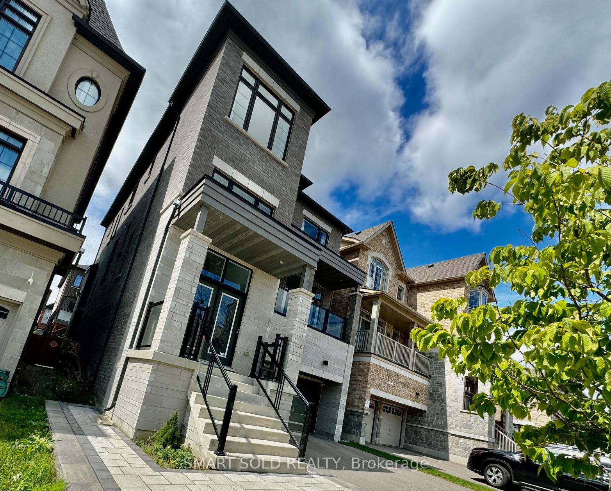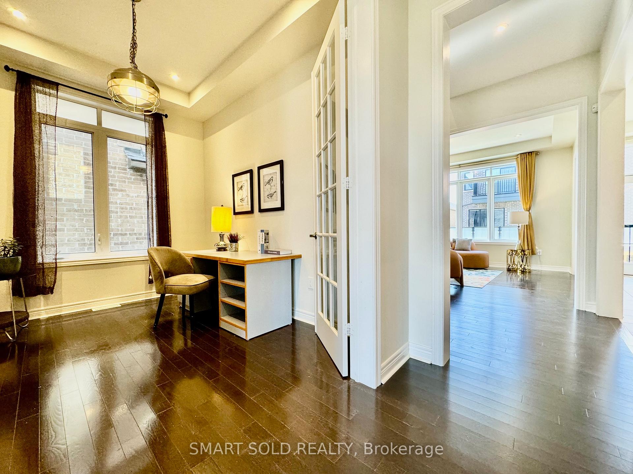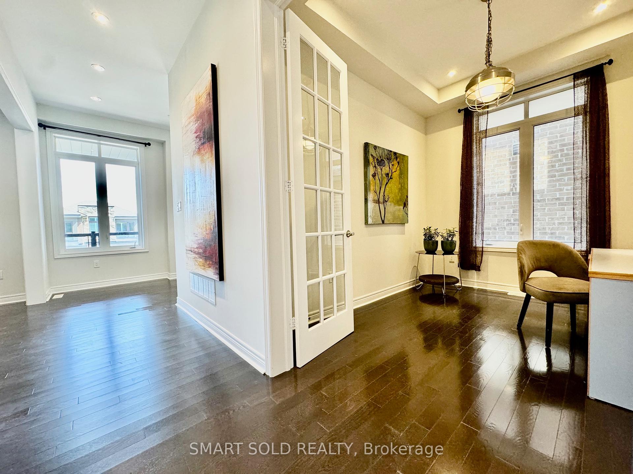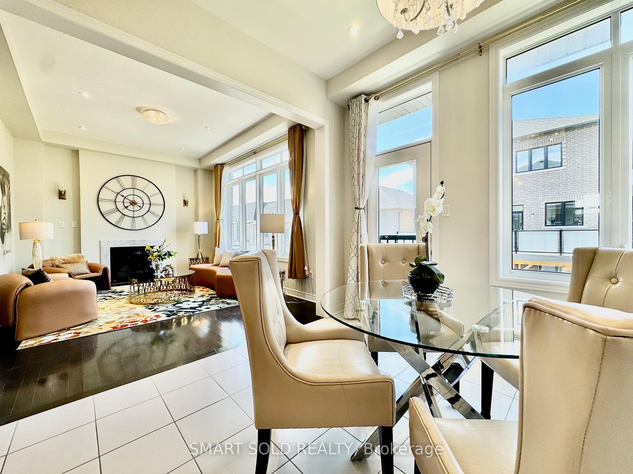$1,999,000
Available - For Sale
Listing ID: N9767923
12 Elder St , Richmond Hill, L4S 0H2, Ontario
| Rarely 4 Years New 5 Bedroom + 4 Baths (Model:ROSE / 3646 SqFt Build By Fieldgate Homes) Detached House located at Richlands - Upper Richmond Hill, where convenience meets elegance in this prestigious neighbourhood. It can be living three generations. Multifunction Lay-Out. Upper Balcony combined with Dining Rm. This stunning home boasts a dramatic and Open-Concept (Open-To-Above) Foyer with 17' ceilings and Updated 10' Feet ceilings throughout the main Flr. 9 Feet Height Lower and 3rd floors, creating an airy and spacious ambiance. Custom Closet Organizers In All Bedrooms. Lower Living Space likes a One Bedrm Unit/ Can Rent out separately to help your Financial. Natural Light Throughout. Relax in spa-like Ensuites with frameless glass showers. Balcony attached with Dining Room at Upper Flr / Enjoy your sunshine. Lower Floor likes a ONE Bedroom Unit + Direct Access Garage good for separate rental space. Separated Staircase down to Cool Room. Enjoy the outdoors with maintenance free composite patio / garden gazebo and Fenced backyard garden, interlocking stone in the frontyard and backyard. Un-Finished Walk-Up Basement waiting your design. 200 AMP Service. Exceptional Location Within Highly Rated School Catchments, Including Richmond Green Secondary School, St. Theresa of Lisieux Catholic High School. A Short Drive To Go Station, Highways 404, 407, Shopping, Restaurant, Costco, Home Depot, Community Centre, Library, Nature Trails, Richmond Green Park & Golf Courses... *** MUST SEE*** This is more than just a house; it's the lifestyle you've been dreaming of. *** |
| Extras: Excluded One Drinking Water Filter System at Kitchen Island / One Fridge at Garage. |
| Price | $1,999,000 |
| Taxes: | $9155.05 |
| Address: | 12 Elder St , Richmond Hill, L4S 0H2, Ontario |
| Lot Size: | 36.12 x 90.30 (Feet) |
| Directions/Cross Streets: | Leslie / Eglin Mill Rd E., |
| Rooms: | 11 |
| Rooms +: | 2 |
| Bedrooms: | 5 |
| Bedrooms +: | |
| Kitchens: | 1 |
| Family Room: | Y |
| Basement: | Unfinished, Walk-Up |
| Property Type: | Detached |
| Style: | 3-Storey |
| Exterior: | Brick, Stone |
| Garage Type: | Built-In |
| (Parking/)Drive: | Pvt Double |
| Drive Parking Spaces: | 4 |
| Pool: | None |
| Approximatly Square Footage: | 3500-5000 |
| Property Features: | Hospital, Library, Place Of Worship, Public Transit, Rec Centre, School |
| Fireplace/Stove: | Y |
| Heat Source: | Gas |
| Heat Type: | Forced Air |
| Central Air Conditioning: | Central Air |
| Laundry Level: | Upper |
| Elevator Lift: | N |
| Sewers: | Sewers |
| Water: | Municipal |
$
%
Years
This calculator is for demonstration purposes only. Always consult a professional
financial advisor before making personal financial decisions.
| Although the information displayed is believed to be accurate, no warranties or representations are made of any kind. |
| SMART SOLD REALTY |
|
|

Dir:
1-866-382-2968
Bus:
416-548-7854
Fax:
416-981-7184
| Book Showing | Email a Friend |
Jump To:
At a Glance:
| Type: | Freehold - Detached |
| Area: | York |
| Municipality: | Richmond Hill |
| Neighbourhood: | Rural Richmond Hill |
| Style: | 3-Storey |
| Lot Size: | 36.12 x 90.30(Feet) |
| Tax: | $9,155.05 |
| Beds: | 5 |
| Baths: | 5 |
| Fireplace: | Y |
| Pool: | None |
Locatin Map:
Payment Calculator:
- Color Examples
- Green
- Black and Gold
- Dark Navy Blue And Gold
- Cyan
- Black
- Purple
- Gray
- Blue and Black
- Orange and Black
- Red
- Magenta
- Gold
- Device Examples

