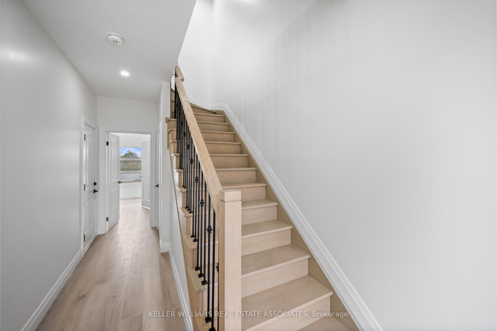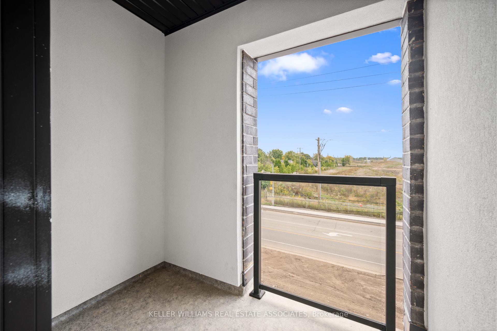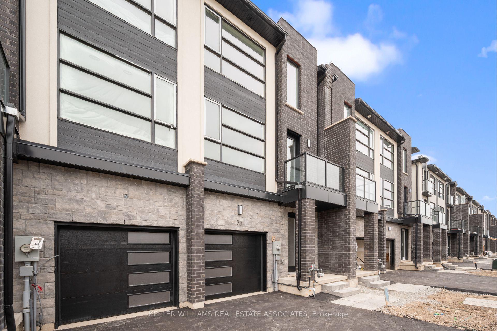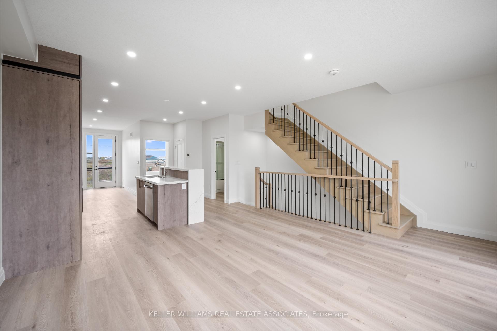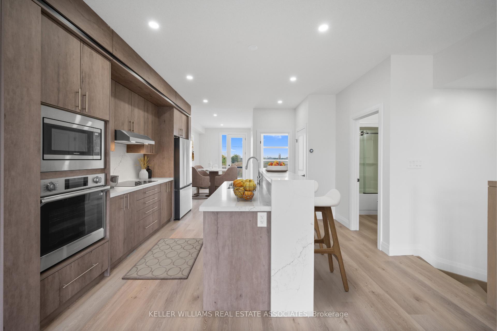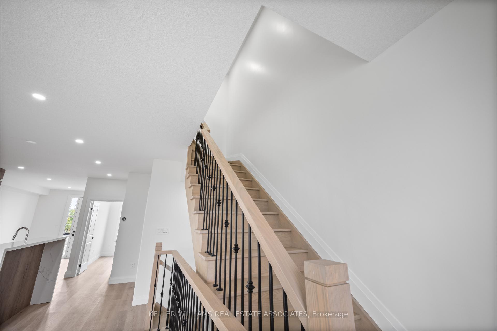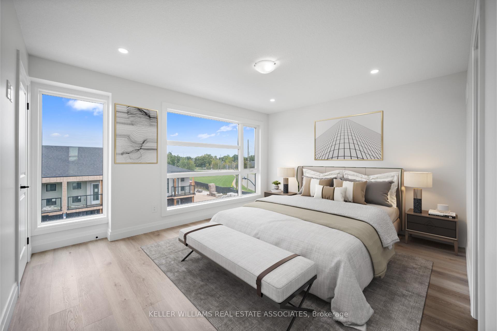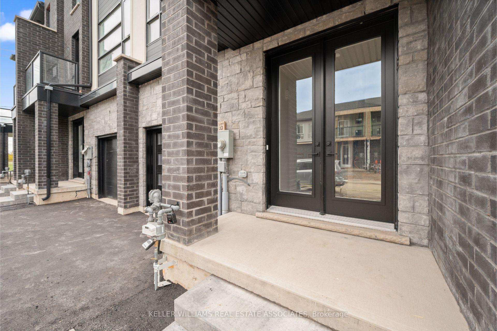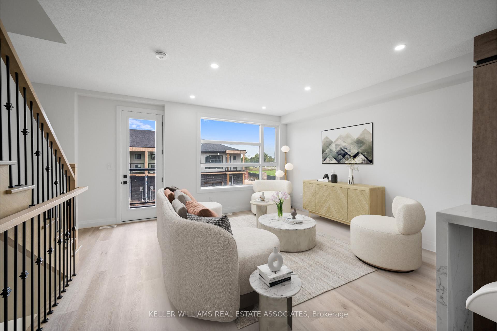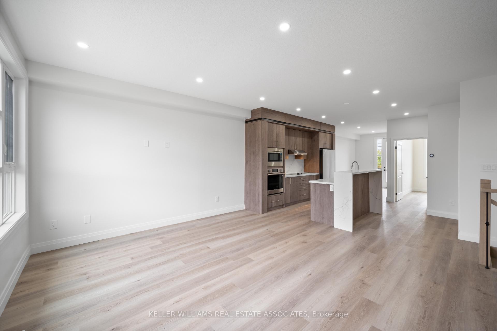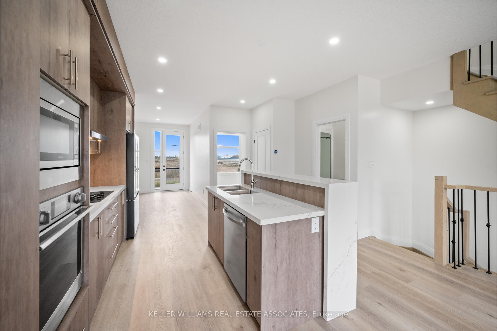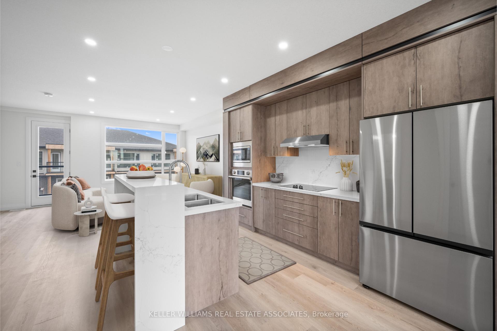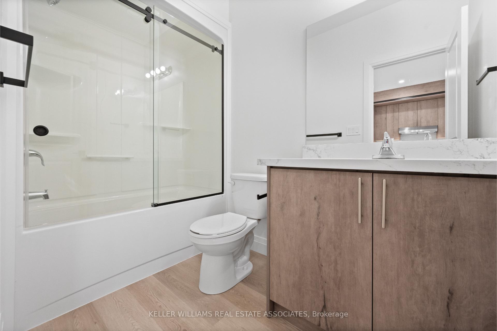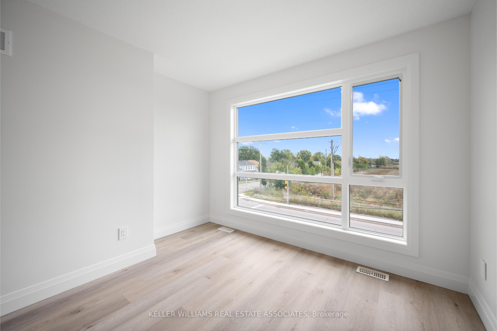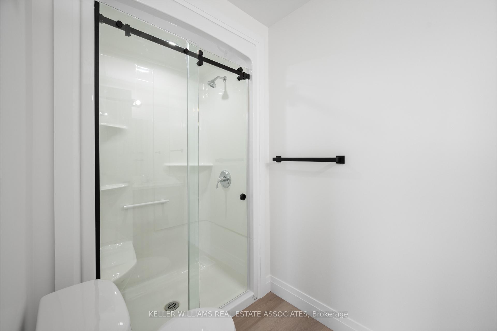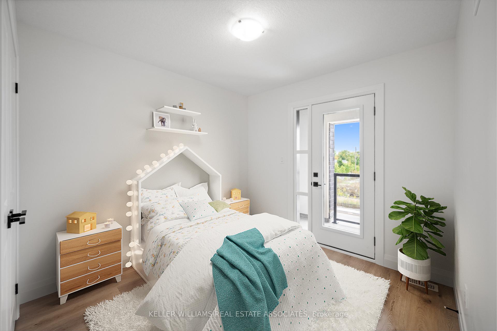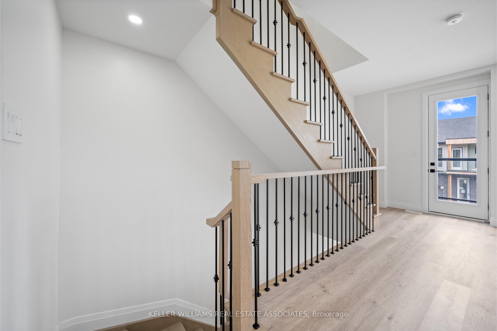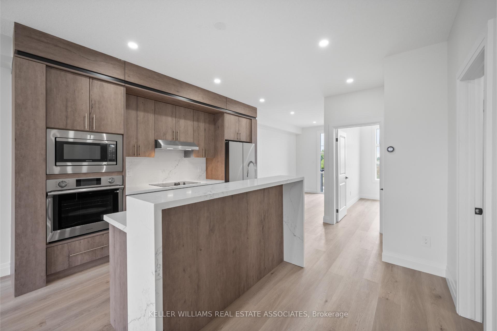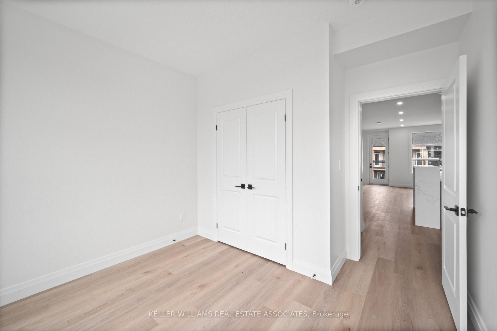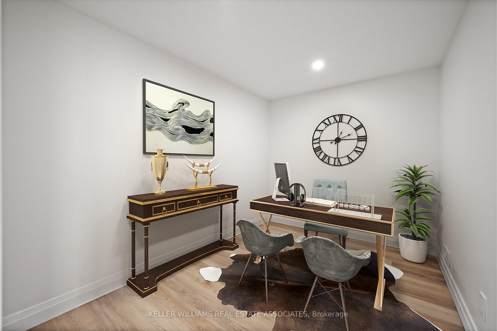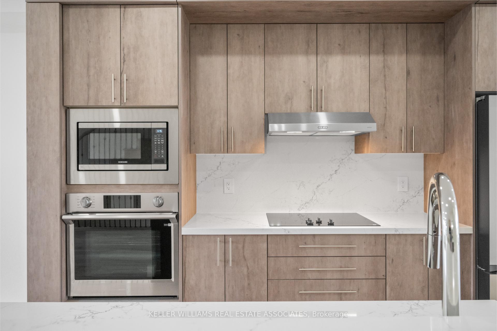$949,999
Available - For Sale
Listing ID: X10411990
73 Warren Tr , Unit 33, Welland, L3B 0N8, Ontario
| Welcome To #33-73 Warren Trail, Welland A Rare And Remarkable Opportunity To Own A Modern, Live-Work 3-Level Townhouse Featuring A Commercial Unit On The Main Floor. This 4+1 Bedroom, 3.5-Bathroom Property Is Designed For Both Convenience And Style. The Main Level Offers A Versatile Storefront Space With A Separate Street Entrance, Ideal For A Small Business, Including A 2-Piece Washroom And Additional Office Space, Perfect For A Work-From-Home Setup Or Rental Income. The Second Level Is Bright And Spacious, Boasting An Open-Concept Layout With A Large Living Room That Leads To A Balcony. The Designer Kitchen Is Equipped With A Large Center Island, Perfect For Meal Prep And Entertaining, While The Adjoining Dining Room Also Provides A Walkout To Another Balcony. Additionally, Theres A Convenient Bedroom On This Level, Ideal For Guests Or As A Home Office. On The Third Level, You'll Find A Serene Primary SuiteWith A Walk-In Closet And A Luxurious 4-Piece Ensuite. Two More Well-Appointed Bedrooms, Along With A Laundry Room, Complete ThisFloor. Premium Upgrades Include Vinyl Flooring, Pot Lights, Large Windows, And Soaring 9-Foot Ceilings Throughout. Don't Miss This UniqueChance To Own A Commercial/Residential Property In The Heart Of Welland Ideal For Entrepreneurs, Investors, Or Anyone Looking To Combine Living And Business Spaces Seamlessly. |
| Extras: Taxes To Be Assessed. POTL FEE $167/Month |
| Price | $949,999 |
| Taxes: | $0.00 |
| Address: | 73 Warren Tr , Unit 33, Welland, L3B 0N8, Ontario |
| Apt/Unit: | 33 |
| Lot Size: | 11.60 x 26.70 (Metres) |
| Acreage: | < .50 |
| Directions/Cross Streets: | Ontario Rd & Dain Ave |
| Rooms: | 10 |
| Bedrooms: | 4 |
| Bedrooms +: | 1 |
| Kitchens: | 1 |
| Family Room: | N |
| Basement: | None |
| Approximatly Age: | New |
| Property Type: | Att/Row/Twnhouse |
| Style: | 3-Storey |
| Exterior: | Brick |
| Garage Type: | Attached |
| (Parking/)Drive: | Available |
| Drive Parking Spaces: | 1 |
| Pool: | None |
| Approximatly Age: | New |
| Approximatly Square Footage: | 2000-2500 |
| Property Features: | Golf, Hospital, Park, Place Of Worship |
| Fireplace/Stove: | N |
| Heat Source: | Gas |
| Heat Type: | Forced Air |
| Central Air Conditioning: | Central Air |
| Laundry Level: | Upper |
| Elevator Lift: | N |
| Sewers: | Sewers |
| Water: | Municipal |
$
%
Years
This calculator is for demonstration purposes only. Always consult a professional
financial advisor before making personal financial decisions.
| Although the information displayed is believed to be accurate, no warranties or representations are made of any kind. |
| KELLER WILLIAMS REAL ESTATE ASSOCIATES |
|
|

Dir:
1-866-382-2968
Bus:
416-548-7854
Fax:
416-981-7184
| Virtual Tour | Book Showing | Email a Friend |
Jump To:
At a Glance:
| Type: | Freehold - Att/Row/Twnhouse |
| Area: | Niagara |
| Municipality: | Welland |
| Style: | 3-Storey |
| Lot Size: | 11.60 x 26.70(Metres) |
| Approximate Age: | New |
| Beds: | 4+1 |
| Baths: | 4 |
| Fireplace: | N |
| Pool: | None |
Locatin Map:
Payment Calculator:
- Color Examples
- Green
- Black and Gold
- Dark Navy Blue And Gold
- Cyan
- Black
- Purple
- Gray
- Blue and Black
- Orange and Black
- Red
- Magenta
- Gold
- Device Examples

