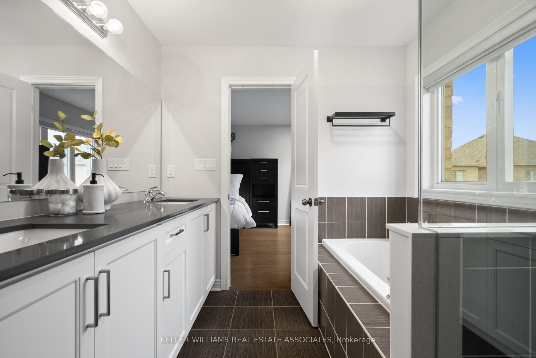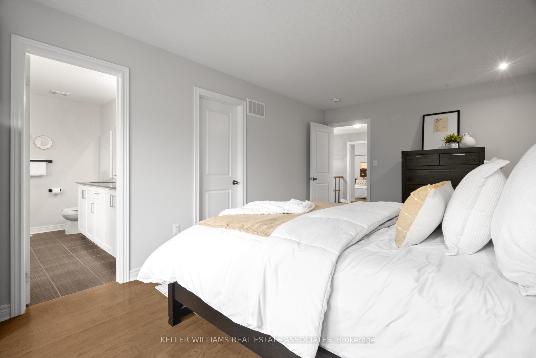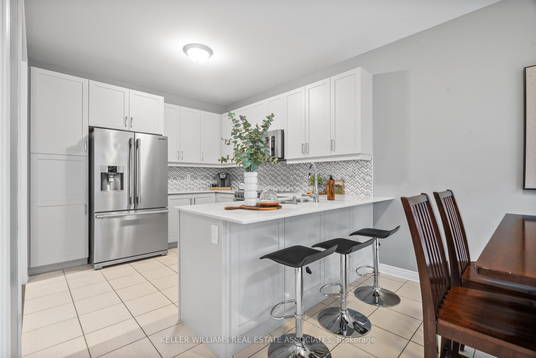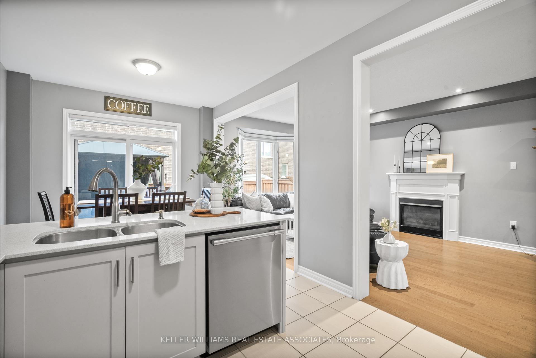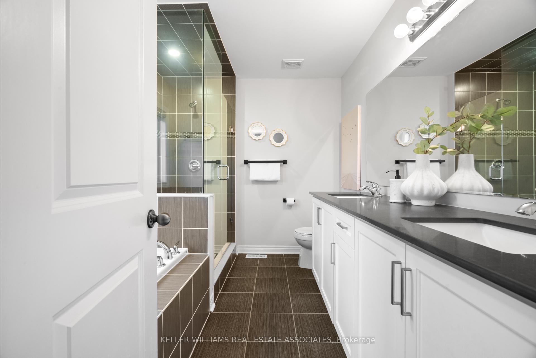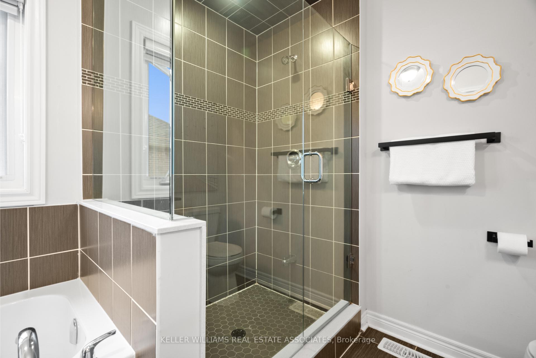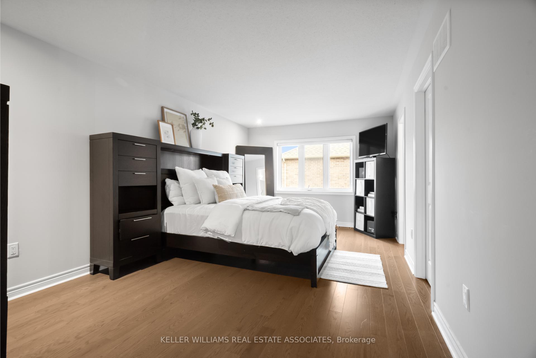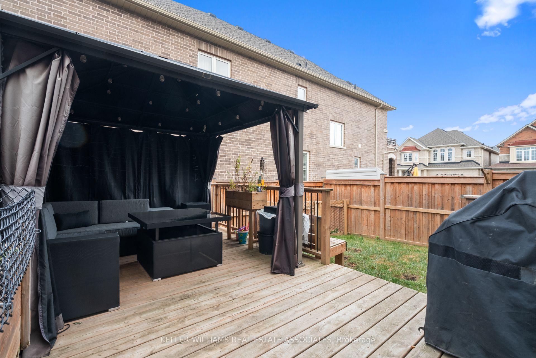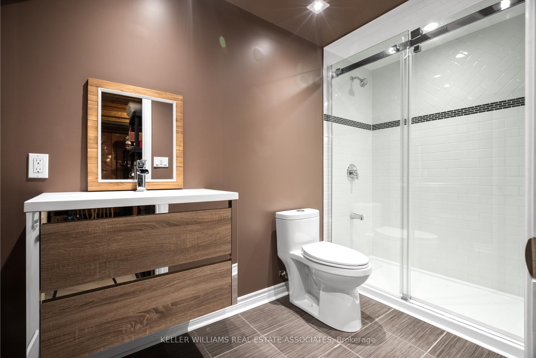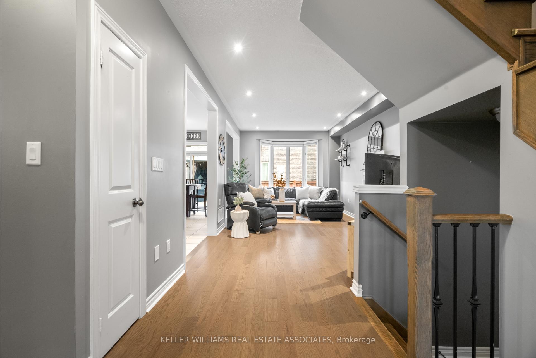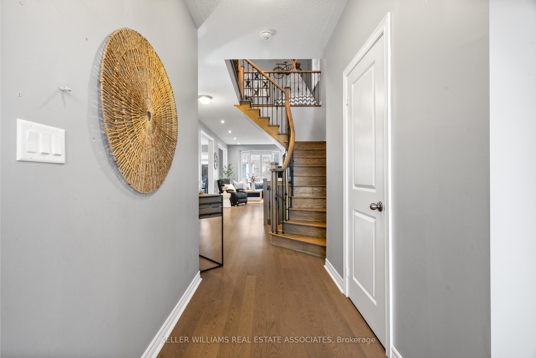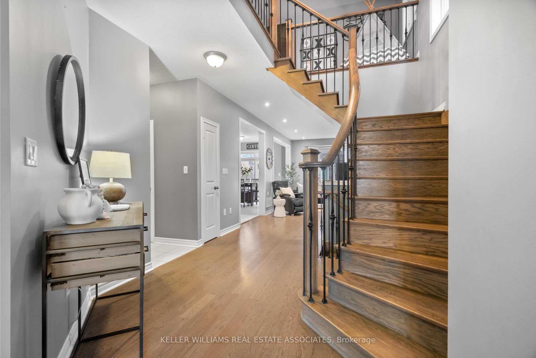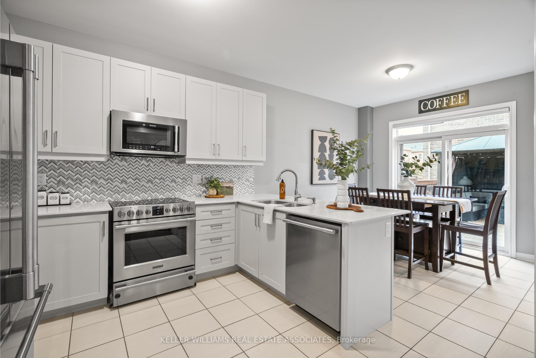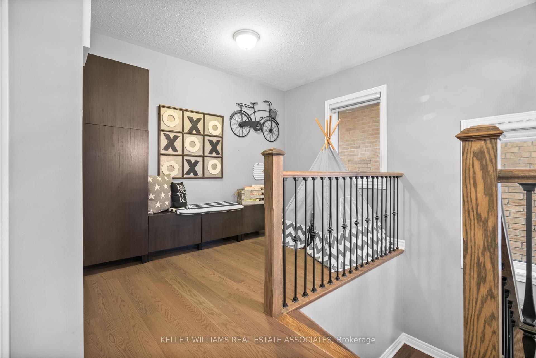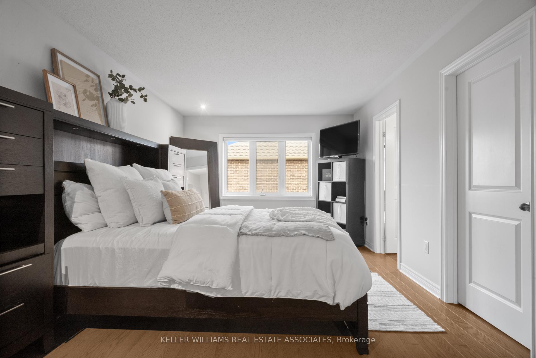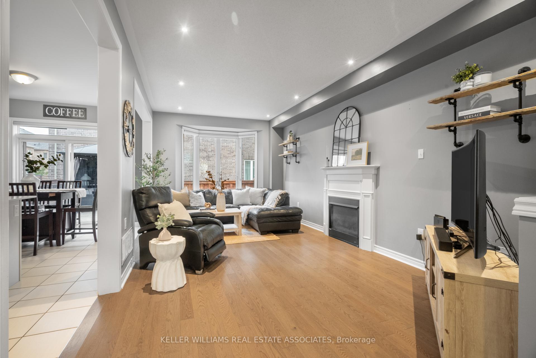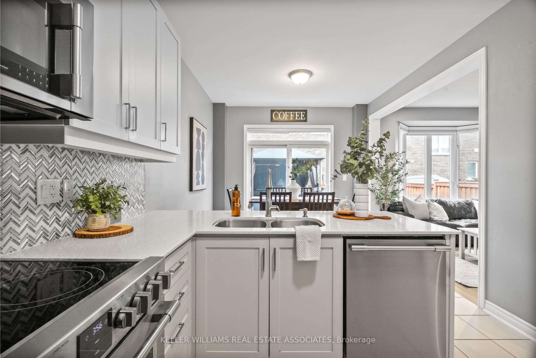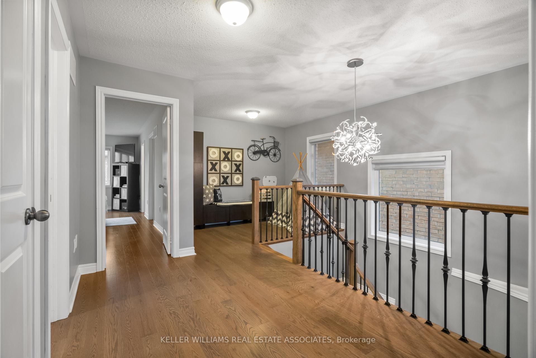$949,900
Available - For Sale
Listing ID: W10412947
3 Desert Garden Dr , Brampton, L7A 4M4, Ontario
| Welcome To This Beautifully Updated Detached 3-Bedroom, 4-Bathroom Home In Desirable Northwest Brampton, Beautifully Landscaped With Flagstone Walkway Leading Into The Home. Hardwood Flooring And 9-Foot Ceilings Throughout The Main Level, This Home Offers A Bright And Open Layout. The Spacious Living Room Is Designed For Comfort, Featuring Pot Lights, A Gas Fireplace, And A Large Bay Window Overlooking The Backyard. The Eat-In Kitchen Is Ideal For Meal Preparation And Entertaining, Complete With Quartz Countertops, A Tile Backsplash, And Stainless Steel Built-In Appliances. The Kitchen Flows Seamlessly Into The Dining Area, With A Walk-Out To The Backyard And Deck, Perfect For Outdoor Dining. Upstairs, The Primary Suite Provides A Private Retreat With A Walk-In Closet And A Luxurious 5-Piece Ensuite Bathroom. Two Additional Well-Appointed Bedrooms, A 4-Piece Main Bathroom, And A Cozy Sitting Area Complete The Second Floor, Offering Ample Space For Family Or Guests. The Expansive Unfinished Basement Includes A 3-Piece Bathroom And Provides A Blank Canvas For Creating Additional Living Or Recreational Space. This Home Is Conveniently Located Near Major Highways, Restaurants, Shopping, And More, Making Daily Commutes Easy, Including A Short Trip To Toronto Pearson International Airport And Downtown Toronto. Don't Miss This Opportunity To Own A Beautifully Finished Home In A Prime Location! |
| Extras: Side Entry Door With Possibility For Separate Entrance For A Basement Apartment, Garage Access From Home, Upgraded Glass Front Door Insert, Newer Deck & Gazebo (2020), Directly Across From Park/Playground. |
| Price | $949,900 |
| Taxes: | $6320.12 |
| Address: | 3 Desert Garden Dr , Brampton, L7A 4M4, Ontario |
| Lot Size: | 30.02 x 90.22 (Feet) |
| Acreage: | < .50 |
| Directions/Cross Streets: | Mississauga Rd & Muscovy Dr |
| Rooms: | 7 |
| Bedrooms: | 3 |
| Bedrooms +: | |
| Kitchens: | 1 |
| Family Room: | N |
| Basement: | Unfinished |
| Approximatly Age: | 6-15 |
| Property Type: | Detached |
| Style: | 2-Storey |
| Exterior: | Brick, Stone |
| Garage Type: | Attached |
| (Parking/)Drive: | Private |
| Drive Parking Spaces: | 2 |
| Pool: | None |
| Approximatly Age: | 6-15 |
| Approximatly Square Footage: | 1500-2000 |
| Property Features: | Golf, Hospital, Library, Park, Place Of Worship, Public Transit |
| Fireplace/Stove: | Y |
| Heat Source: | Gas |
| Heat Type: | Forced Air |
| Central Air Conditioning: | Central Air |
| Laundry Level: | Lower |
| Elevator Lift: | N |
| Sewers: | Sewers |
| Water: | Municipal |
$
%
Years
This calculator is for demonstration purposes only. Always consult a professional
financial advisor before making personal financial decisions.
| Although the information displayed is believed to be accurate, no warranties or representations are made of any kind. |
| KELLER WILLIAMS REAL ESTATE ASSOCIATES |
|
|

Dir:
1-866-382-2968
Bus:
416-548-7854
Fax:
416-981-7184
| Virtual Tour | Book Showing | Email a Friend |
Jump To:
At a Glance:
| Type: | Freehold - Detached |
| Area: | Peel |
| Municipality: | Brampton |
| Neighbourhood: | Northwest Brampton |
| Style: | 2-Storey |
| Lot Size: | 30.02 x 90.22(Feet) |
| Approximate Age: | 6-15 |
| Tax: | $6,320.12 |
| Beds: | 3 |
| Baths: | 4 |
| Fireplace: | Y |
| Pool: | None |
Locatin Map:
Payment Calculator:
- Color Examples
- Green
- Black and Gold
- Dark Navy Blue And Gold
- Cyan
- Black
- Purple
- Gray
- Blue and Black
- Orange and Black
- Red
- Magenta
- Gold
- Device Examples

