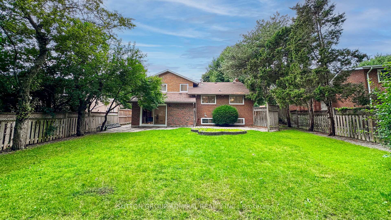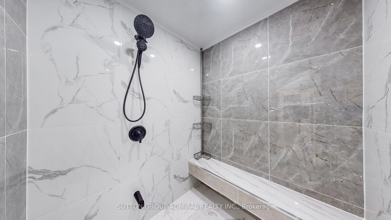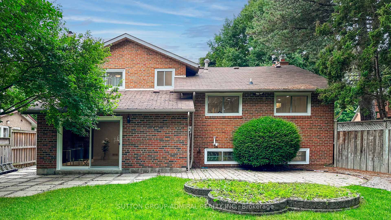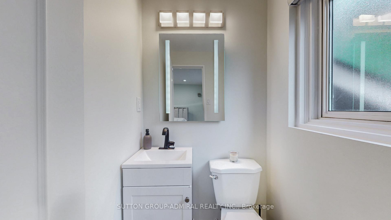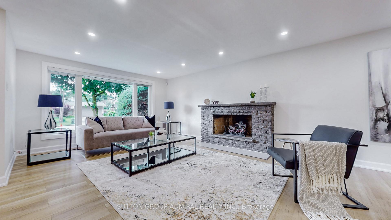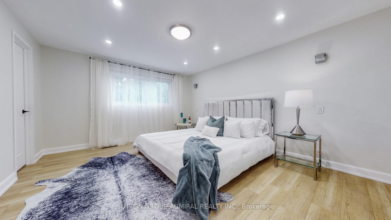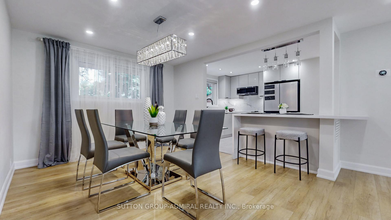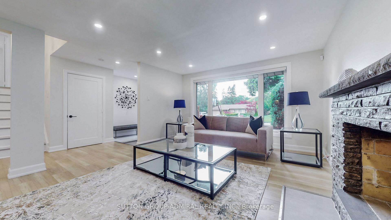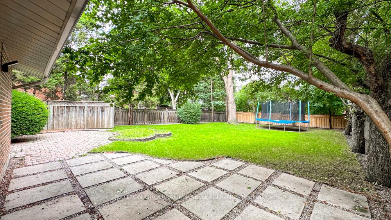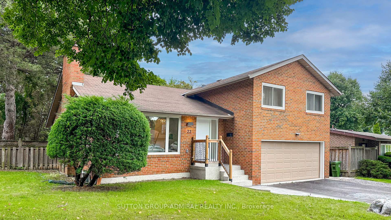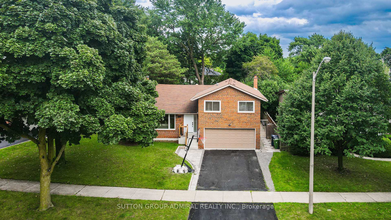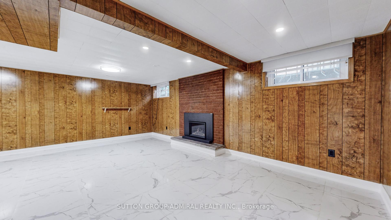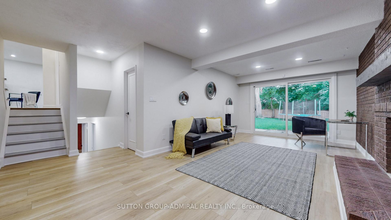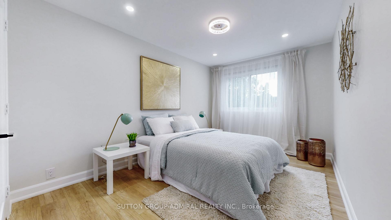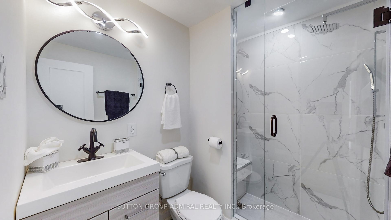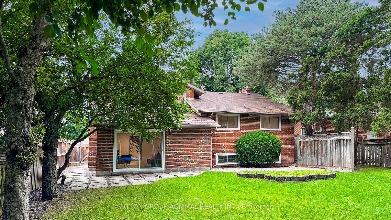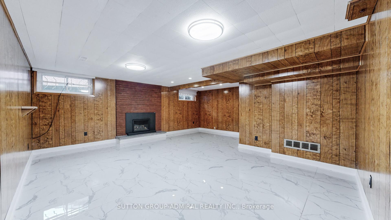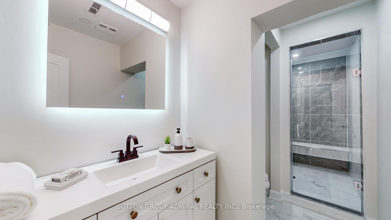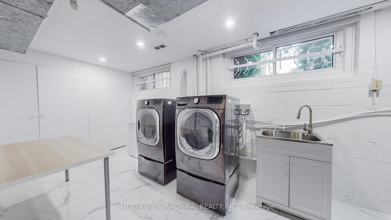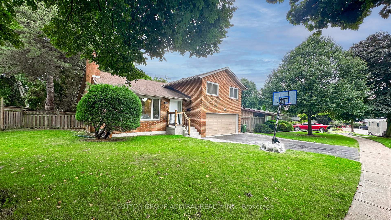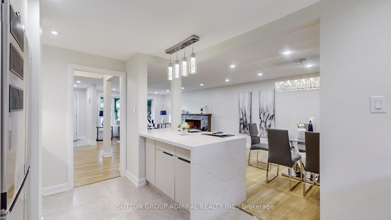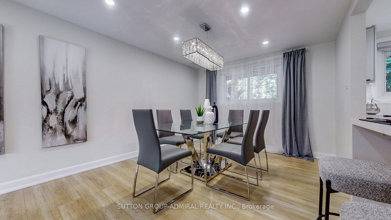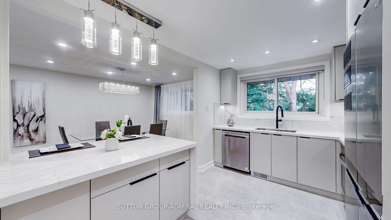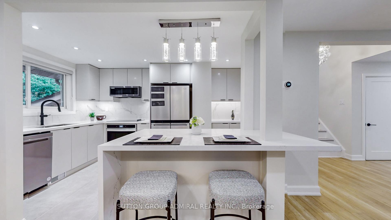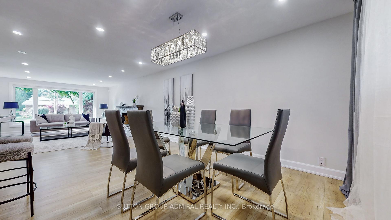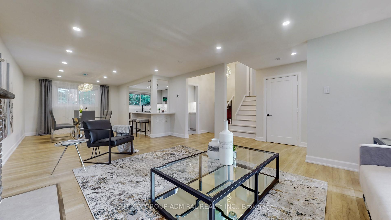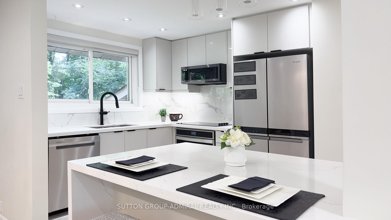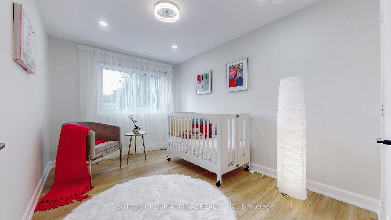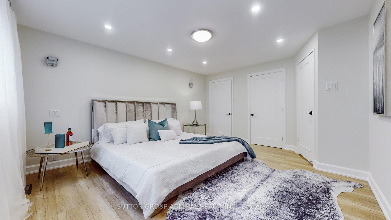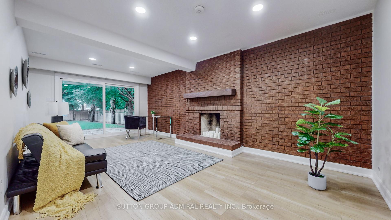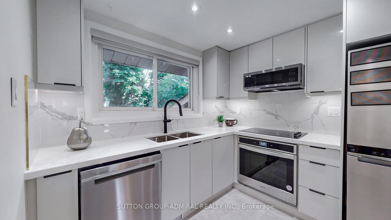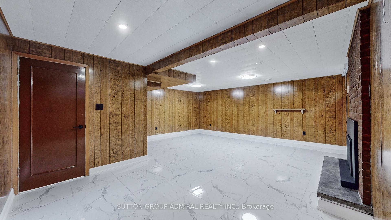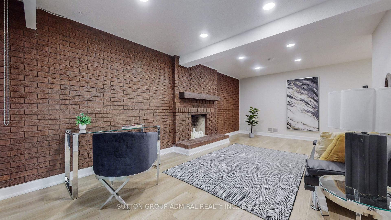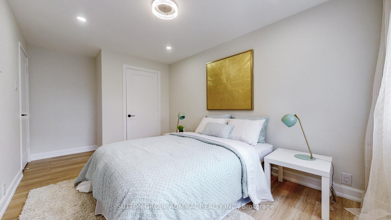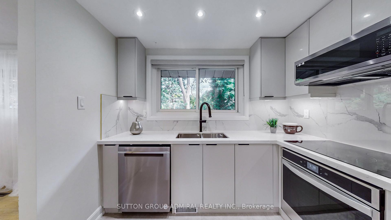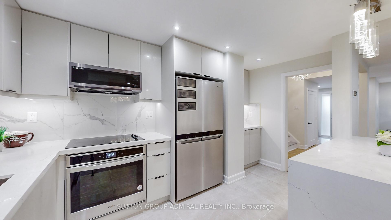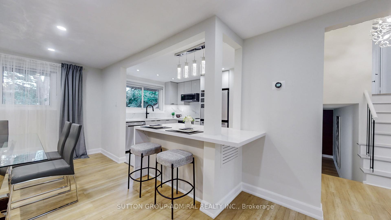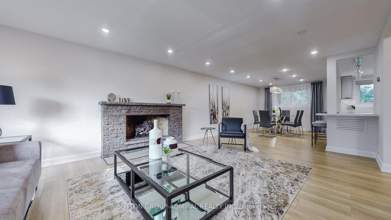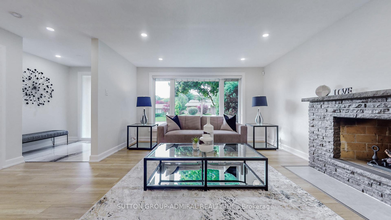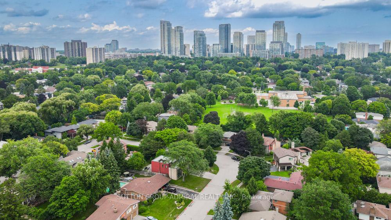$1,899,900
Available - For Sale
Listing ID: C10406081
23 Quincy Cres , Toronto, M2J 1C5, Ontario
| A Fabulous Detached House In The Highly Sought-After Henry Farms Neighborhood!! The Perfect Neighborhood To Raise Your A Fabulous Detached House In The Highly Sought-After Henry Farms Neighborhood!! The Perfect Neighborhood To Raise Your Family !! The House Is Located On 69x149 Lot And On One Of The Best Streets. It Offers 3+1 Bedrooms, 3 Bathrooms, 3 fireplaces & Large Lower Level With Recreation Room. Enjoy Upgraded Kitchen, Pot-Lights, Generously Sized Bedrooms, Bathrooms With Glass Showers. A Fully Fenced Peaceful Backyard Is Great For Outdoor Enjoyment! Double Garage Floors Covered With Epoxy, Large Driveway. Surrounded By Multi-million-Dollar Homes And Located Near Top-Rated Schools, Parks and Transit, Fairview Mall, HW404, DVP, HW401. With Its Prime Location Among Homes, It Holds Immense Promise For Future Development And Investment Opportunities In One Of The Most Desirable Locations. This Property Offers Endless Possibilities To Fulfill Your Dreams. Move In And Enjoy! |
| Extras: Fridge, Stove, Dishwasher, Washer, Dryer, Garage Door Opener, Electrical Fixtures, Window Coverings. |
| Price | $1,899,900 |
| Taxes: | $6709.00 |
| Address: | 23 Quincy Cres , Toronto, M2J 1C5, Ontario |
| Lot Size: | 69.25 x 149.07 (Feet) |
| Directions/Cross Streets: | Sheppard/ Leslie/Don Mills |
| Rooms: | 9 |
| Bedrooms: | 3 |
| Bedrooms +: | 1 |
| Kitchens: | 1 |
| Family Room: | Y |
| Basement: | Finished |
| Property Type: | Detached |
| Style: | Sidesplit 4 |
| Exterior: | Brick |
| Garage Type: | Built-In |
| (Parking/)Drive: | Pvt Double |
| Drive Parking Spaces: | 4 |
| Pool: | None |
| Fireplace/Stove: | Y |
| Heat Source: | Gas |
| Heat Type: | Forced Air |
| Central Air Conditioning: | Central Air |
| Sewers: | Sewers |
| Water: | Municipal |
$
%
Years
This calculator is for demonstration purposes only. Always consult a professional
financial advisor before making personal financial decisions.
| Although the information displayed is believed to be accurate, no warranties or representations are made of any kind. |
| SUTTON GROUP-ADMIRAL REALTY INC. |
|
|

Dir:
1-866-382-2968
Bus:
416-548-7854
Fax:
416-981-7184
| Book Showing | Email a Friend |
Jump To:
At a Glance:
| Type: | Freehold - Detached |
| Area: | Toronto |
| Municipality: | Toronto |
| Neighbourhood: | Henry Farm |
| Style: | Sidesplit 4 |
| Lot Size: | 69.25 x 149.07(Feet) |
| Tax: | $6,709 |
| Beds: | 3+1 |
| Baths: | 3 |
| Fireplace: | Y |
| Pool: | None |
Locatin Map:
Payment Calculator:
- Color Examples
- Green
- Black and Gold
- Dark Navy Blue And Gold
- Cyan
- Black
- Purple
- Gray
- Blue and Black
- Orange and Black
- Red
- Magenta
- Gold
- Device Examples

