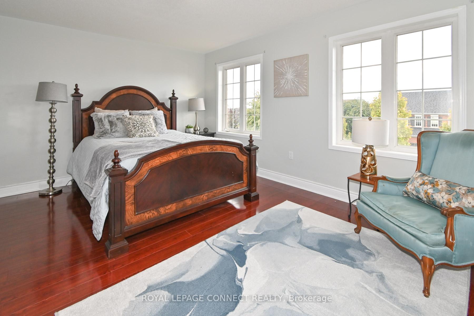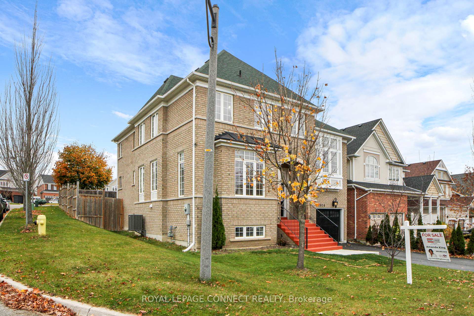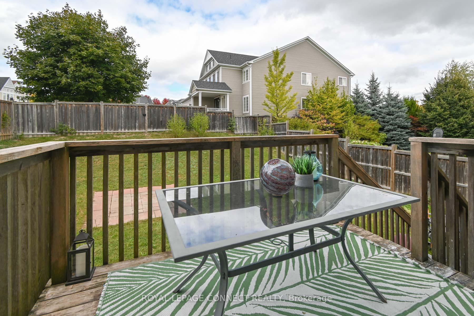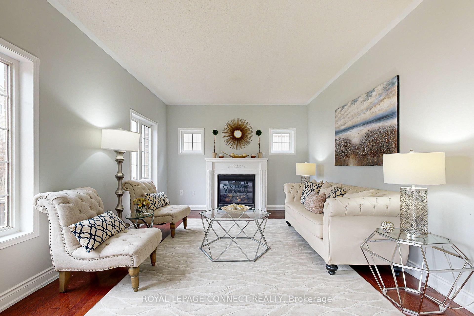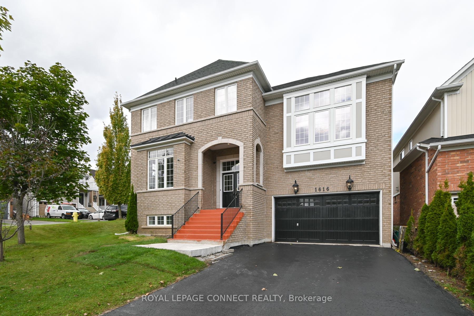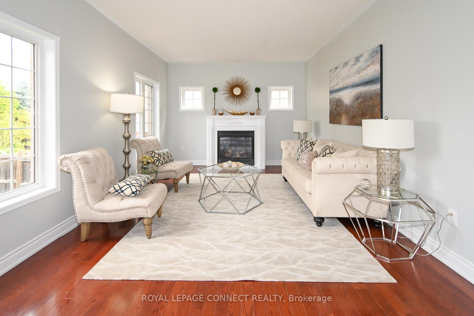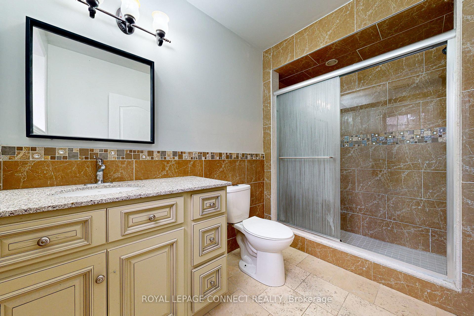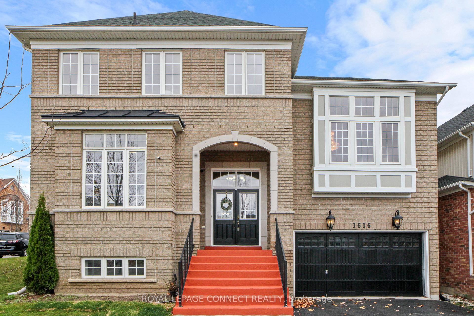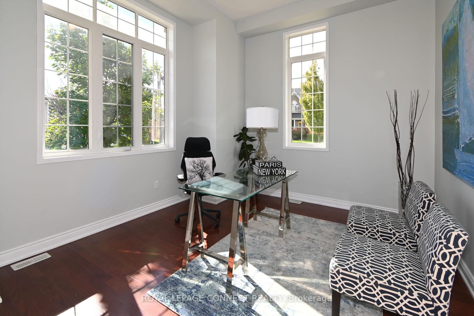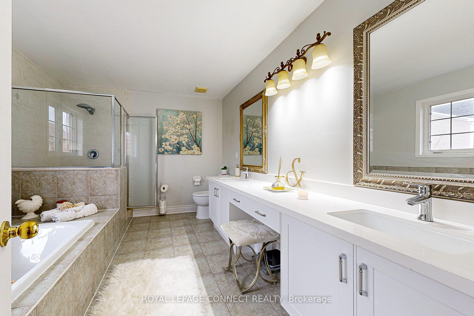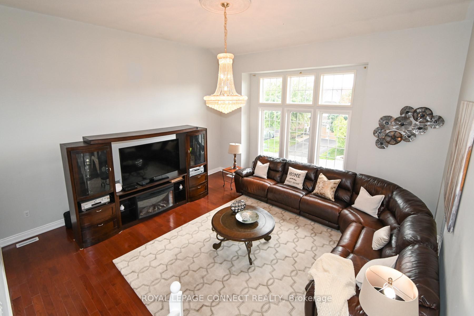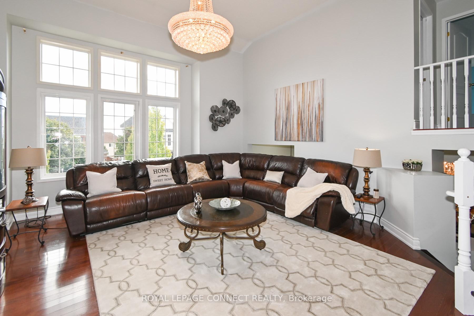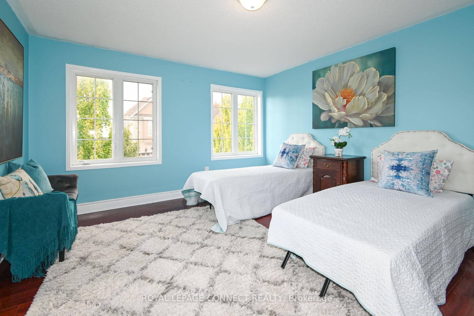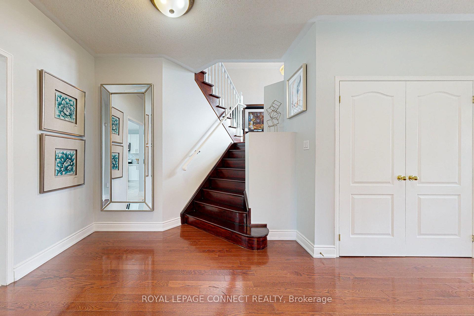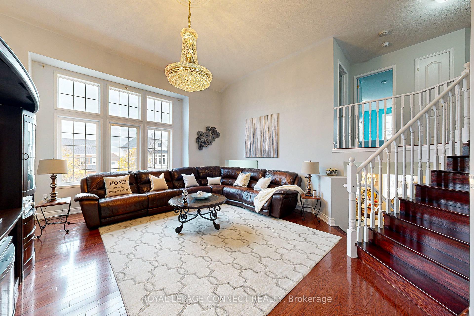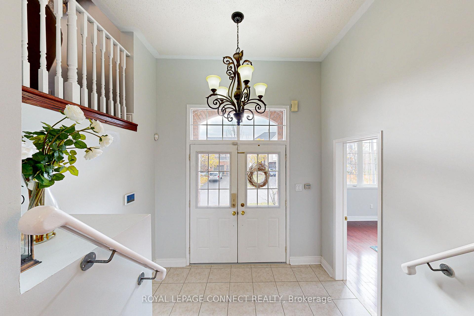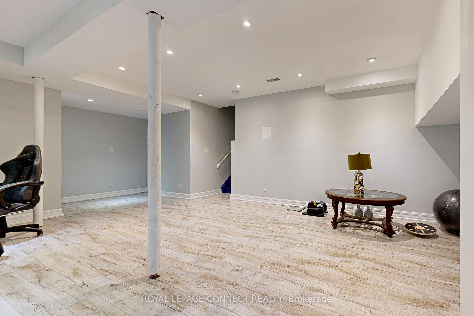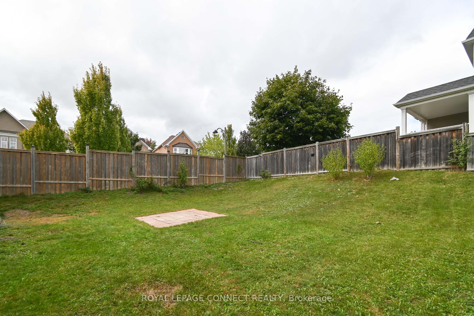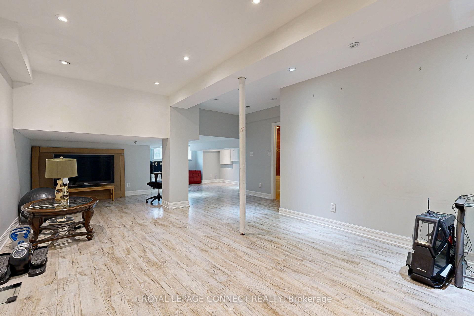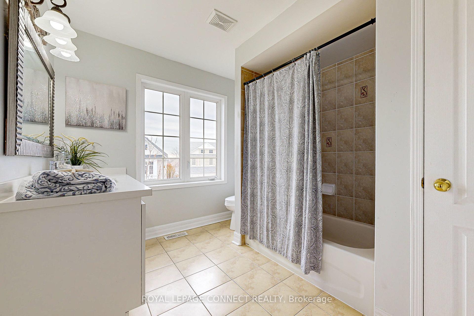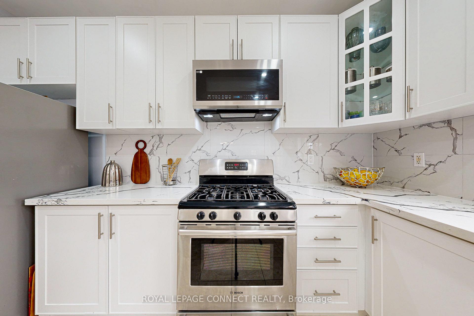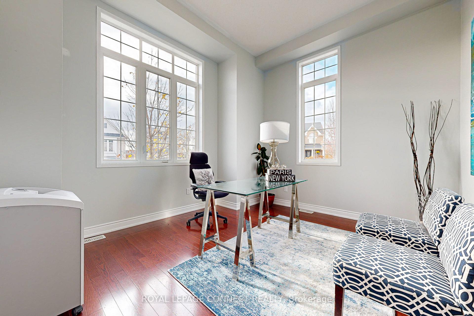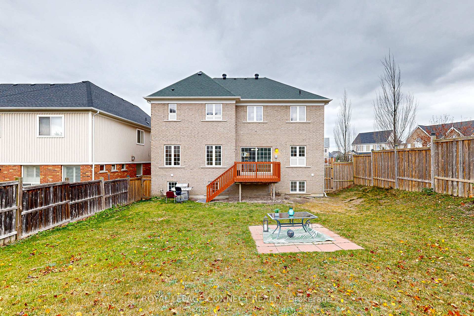$1,398,000
Available - For Sale
Listing ID: E10412453
1616 Docking Crt , Oshawa, L1K 0H3, Ontario
| Own this grand home! among the larger models of Tribute built homes. Enjoy palatial windows, a sunken living room where family can gather and bask in the sun. Entertain with the butler's pantry that leads to the spacious formal dining room for all those dinners! Retreat to your private office on the main floor where sunshine streams in from tall windows. Cozy up in the family room with a gas fireplace that leads directly into the spacious kitchen that is newly renovated boosting quartz counters , pot lights, eat-in, & a gas stove with a walk out to the back yard. All bedrooms are spacious and each of the 6 bedrooms have access to mostly private en-suite baths. This home is perfect for a large or multi-generational family. The Professionally, finished basement boasts Above grade, large windows and includes a sitting area, 2 bedrooms, & 3 baths, perfect for an in-law suite or potential basement suite. Situated in a quiet North Oshawa community with a walk to schools, shopping & more! Rarely offered! |
| Extras: Sitting room in basement offers laminate floors, pot lights & large windows Sunken upper living room boasts 12 ft ceilings. All bathrooms: quartz countertops & ecosense washrooms; Principal 5 pc bathroom. offers double sinks, makeup bar. |
| Price | $1,398,000 |
| Taxes: | $9377.91 |
| Address: | 1616 Docking Crt , Oshawa, L1K 0H3, Ontario |
| Lot Size: | 51.51 x 125.07 (Feet) |
| Directions/Cross Streets: | ColdStream/Townline |
| Rooms: | 12 |
| Rooms +: | 2 |
| Bedrooms: | 4 |
| Bedrooms +: | 2 |
| Kitchens: | 1 |
| Family Room: | Y |
| Basement: | Finished |
| Property Type: | Detached |
| Style: | 2-Storey |
| Exterior: | Brick |
| Garage Type: | Built-In |
| (Parking/)Drive: | Pvt Double |
| Drive Parking Spaces: | 4 |
| Pool: | None |
| Approximatly Square Footage: | 3500-5000 |
| Property Features: | Fenced Yard, Public Transit, Rec Centre, School, Wooded/Treed |
| Fireplace/Stove: | Y |
| Heat Source: | Gas |
| Heat Type: | Forced Air |
| Central Air Conditioning: | Central Air |
| Sewers: | Sewers |
| Water: | Municipal |
$
%
Years
This calculator is for demonstration purposes only. Always consult a professional
financial advisor before making personal financial decisions.
| Although the information displayed is believed to be accurate, no warranties or representations are made of any kind. |
| ROYAL LEPAGE CONNECT REALTY |
|
|

Dir:
1-866-382-2968
Bus:
416-548-7854
Fax:
416-981-7184
| Virtual Tour | Book Showing | Email a Friend |
Jump To:
At a Glance:
| Type: | Freehold - Detached |
| Area: | Durham |
| Municipality: | Oshawa |
| Neighbourhood: | Taunton |
| Style: | 2-Storey |
| Lot Size: | 51.51 x 125.07(Feet) |
| Tax: | $9,377.91 |
| Beds: | 4+2 |
| Baths: | 7 |
| Fireplace: | Y |
| Pool: | None |
Locatin Map:
Payment Calculator:
- Color Examples
- Green
- Black and Gold
- Dark Navy Blue And Gold
- Cyan
- Black
- Purple
- Gray
- Blue and Black
- Orange and Black
- Red
- Magenta
- Gold
- Device Examples

