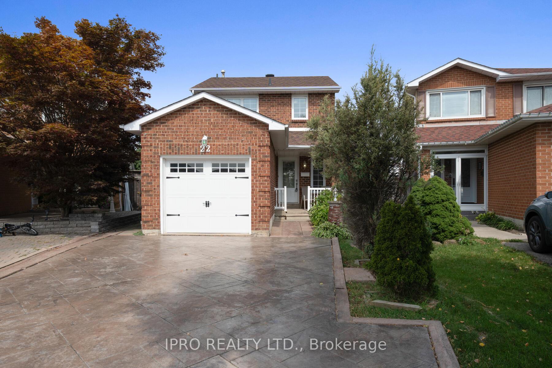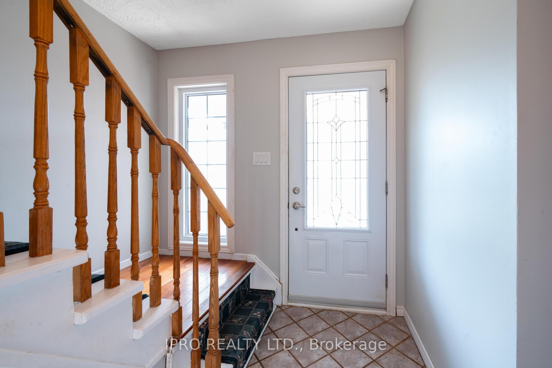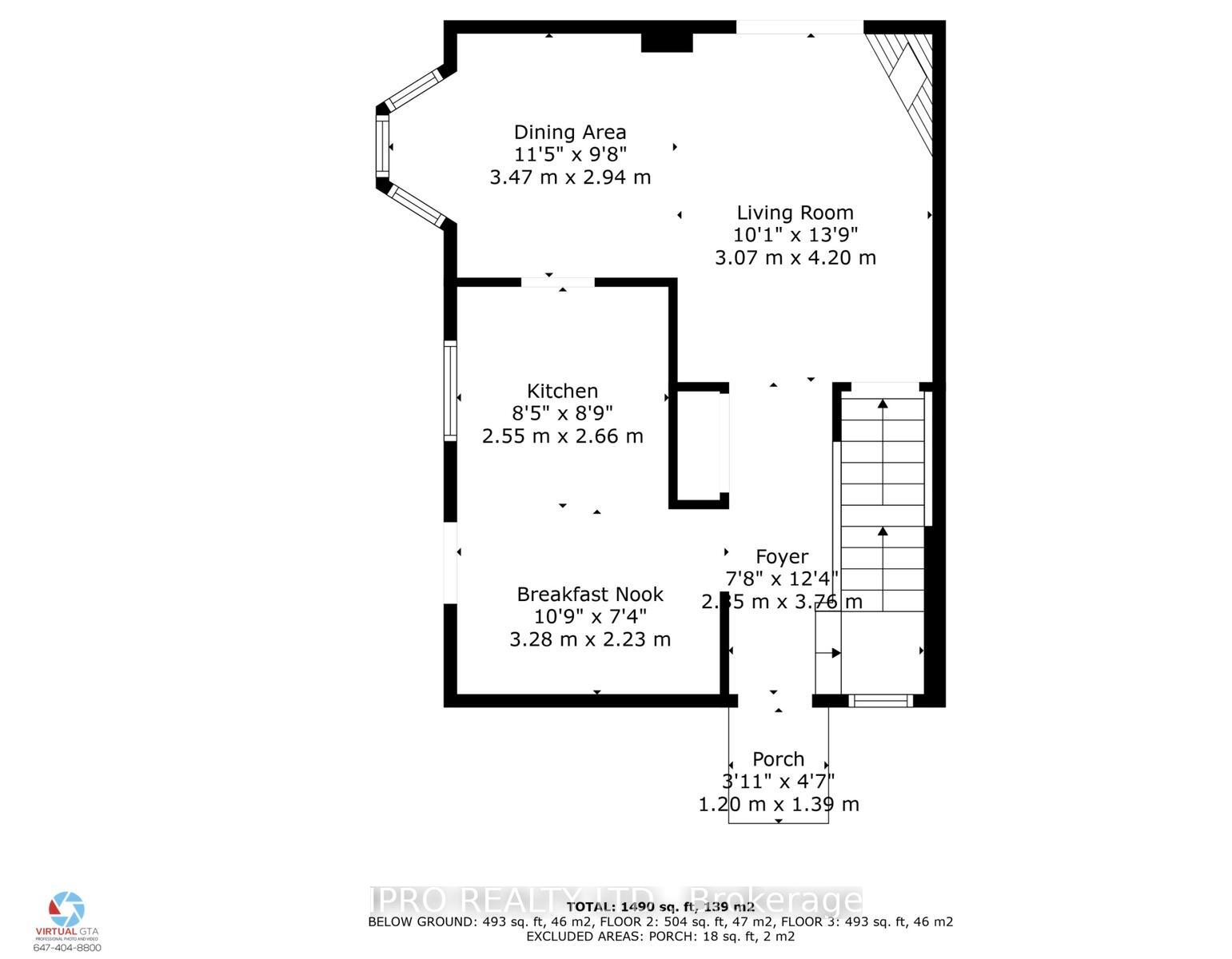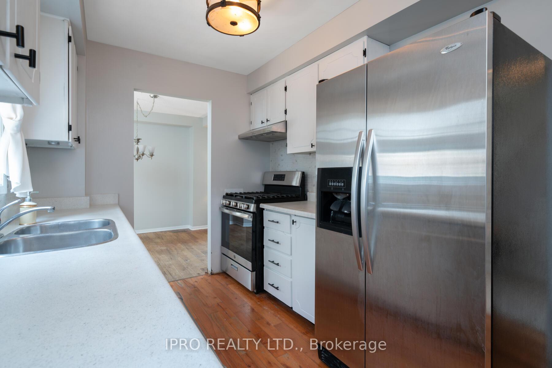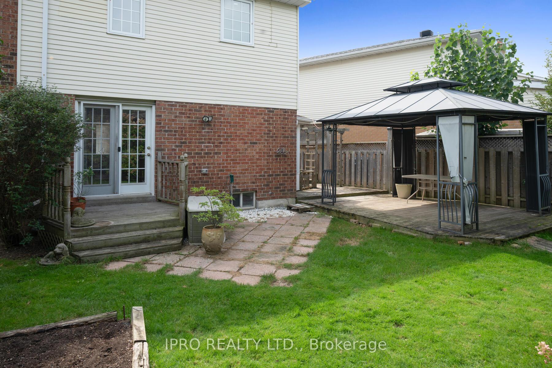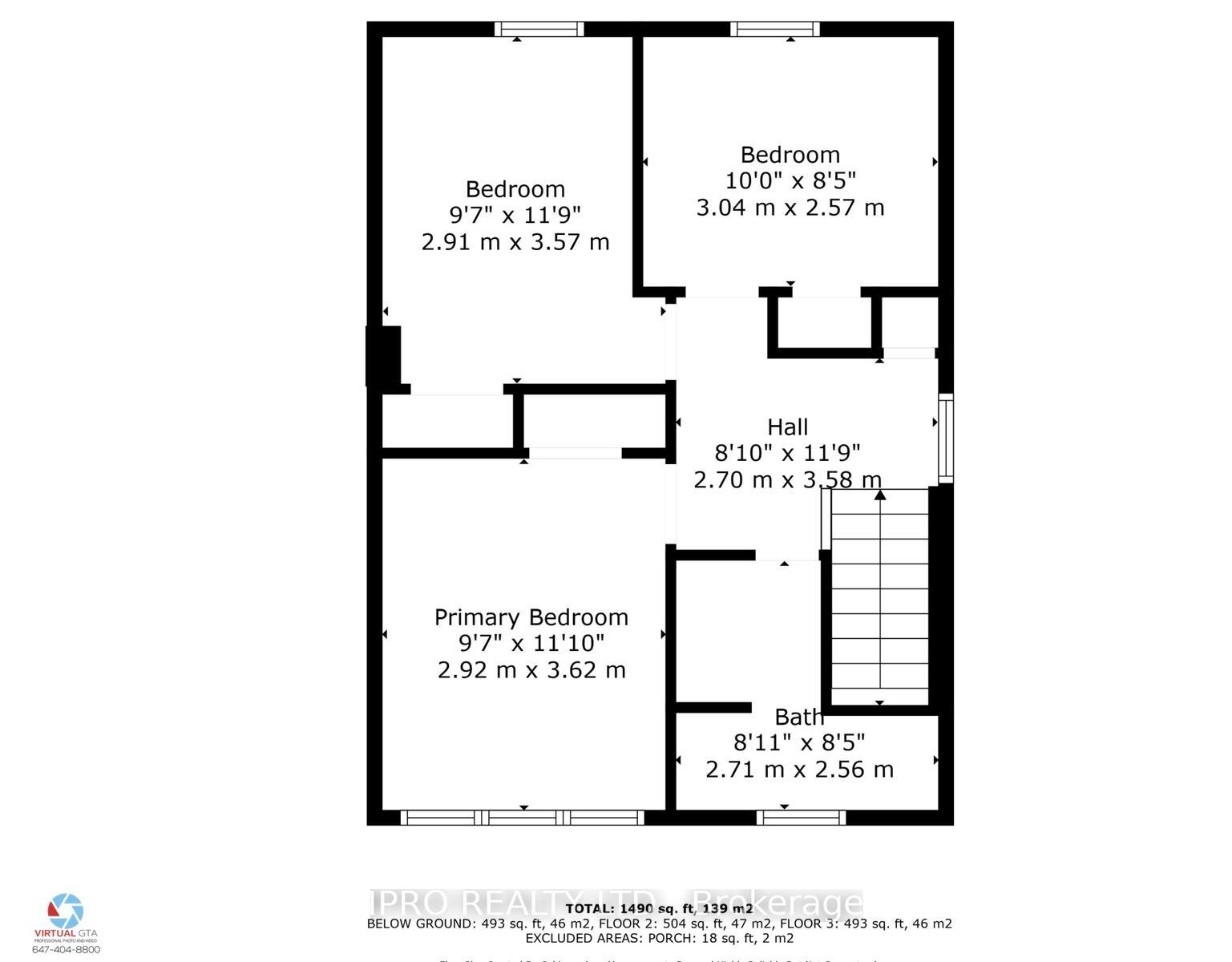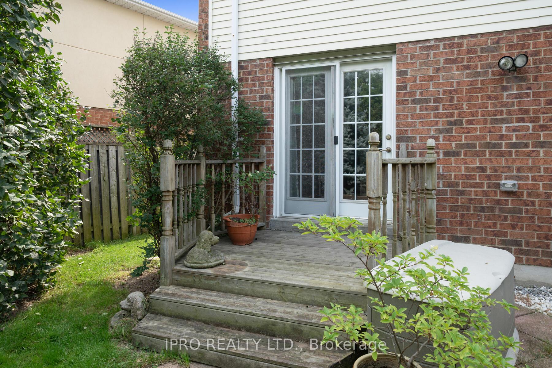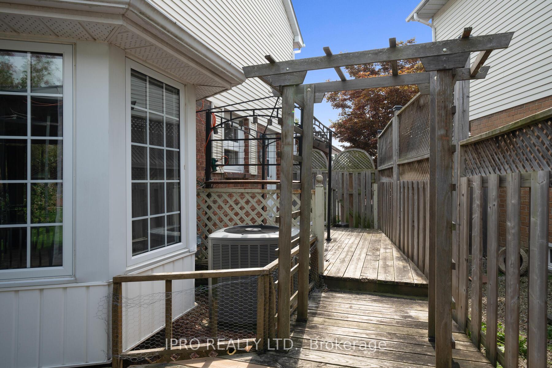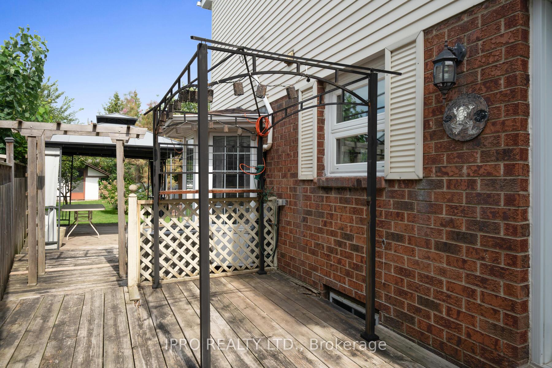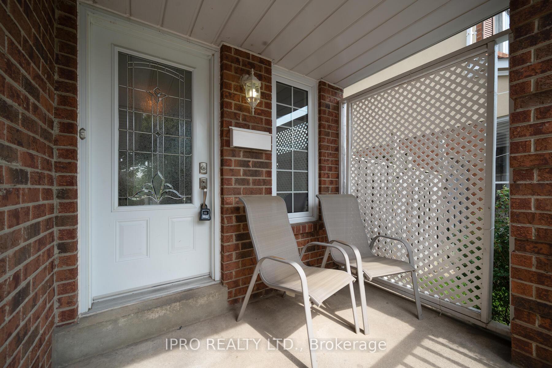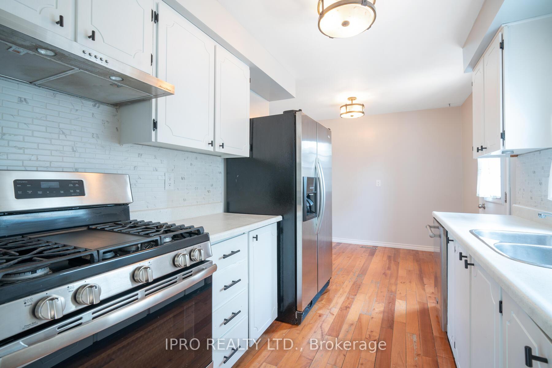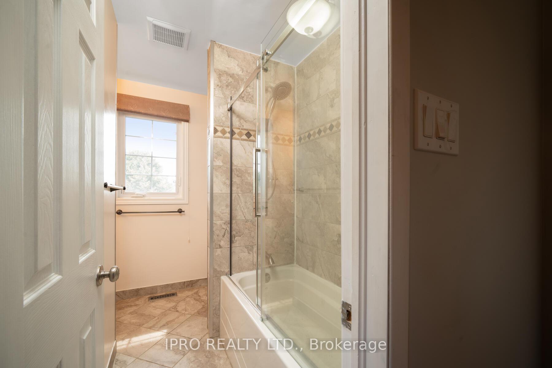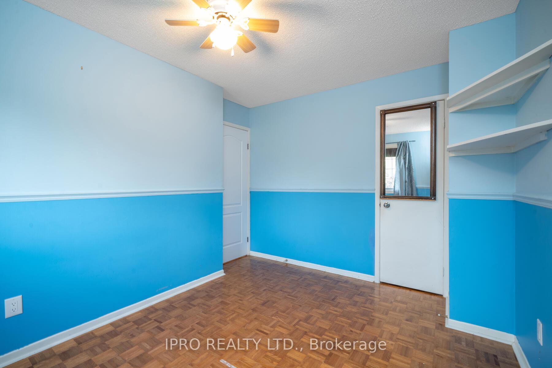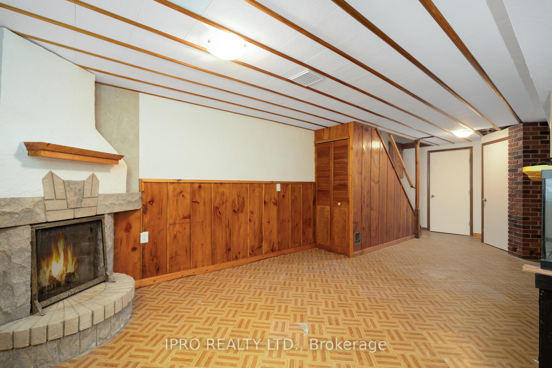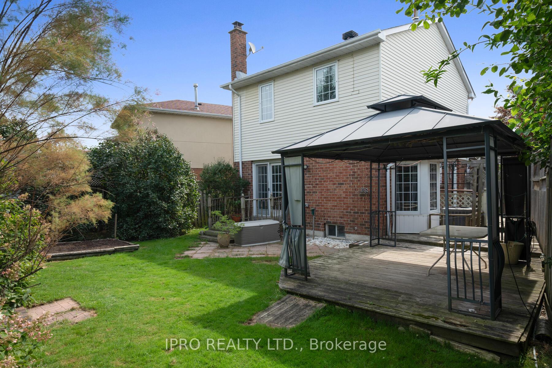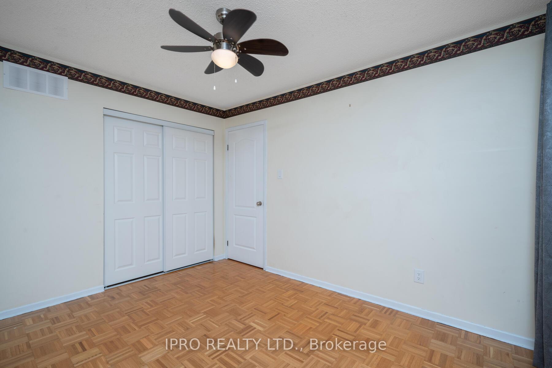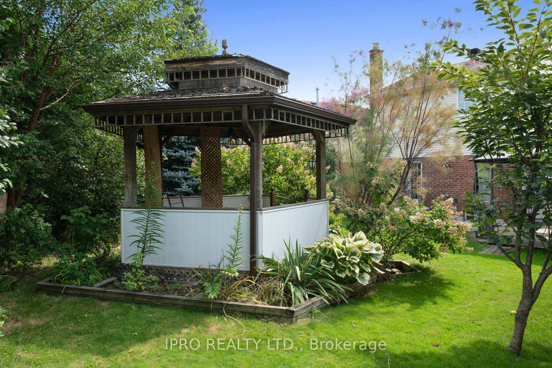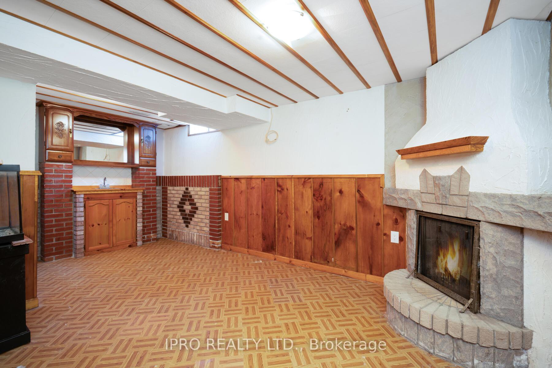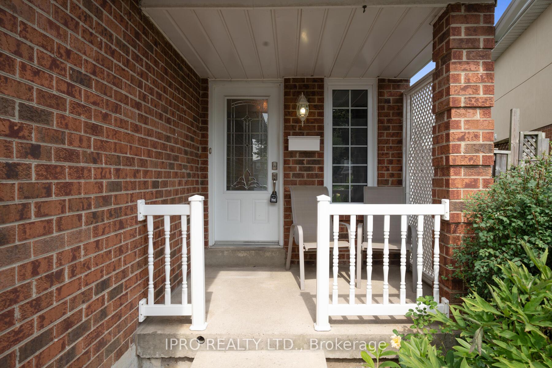$809,000
Available - For Sale
Listing ID: W10412133
22 Stephensen Crt , Brampton, L6V 3X8, Ontario
| Welcome to a beautifully laid-out 3-bedroom home nestled in a very private and spacious lot located in a peaceful cul-de-sac. This home boasts a custom concrete driveway with ample parking space for up to three cars, in addition to street parking. The living space is thoughtfully designed, featuring a combined living and dining room that is bathed in natural light thanks to an abundance of windows. The galley kitchen is both functional and inviting, offering an eat-in area and a convenient side door that leads to a deck.. The outdoor space is perfect for relaxation and entertaining, with two gazebos and a garden shed adding to the charm and utility of the property. Each of the three bedrooms includes a closet, providing ample storage space. The basement is fully finished and includes a separate laundry area, adding to the home's practicality and comfort. This property is a unique opportunity for anyone looking for a serene and private living environment while still enjoying the convenience of a well-laid-out home In a desirable family area close to Hwys, schools and amenities |
| Extras: Gazebos. Garage Door opener |
| Price | $809,000 |
| Taxes: | $4715.19 |
| Address: | 22 Stephensen Crt , Brampton, L6V 3X8, Ontario |
| Lot Size: | 20.08 x 155.68 (Feet) |
| Directions/Cross Streets: | Rutherford /Kennedy |
| Rooms: | 6 |
| Rooms +: | 1 |
| Bedrooms: | 3 |
| Bedrooms +: | |
| Kitchens: | 1 |
| Family Room: | N |
| Basement: | Finished |
| Property Type: | Detached |
| Style: | 2-Storey |
| Exterior: | Brick |
| Garage Type: | Attached |
| (Parking/)Drive: | Pvt Double |
| Drive Parking Spaces: | 3 |
| Pool: | None |
| Other Structures: | Garden Shed |
| Property Features: | Fenced Yard, Park, Public Transit, School, School Bus Route |
| Fireplace/Stove: | Y |
| Heat Source: | Gas |
| Heat Type: | Forced Air |
| Central Air Conditioning: | Central Air |
| Elevator Lift: | N |
| Sewers: | Sewers |
| Water: | Municipal |
| Utilities-Cable: | Y |
| Utilities-Hydro: | Y |
| Utilities-Gas: | Y |
| Utilities-Telephone: | Y |
$
%
Years
This calculator is for demonstration purposes only. Always consult a professional
financial advisor before making personal financial decisions.
| Although the information displayed is believed to be accurate, no warranties or representations are made of any kind. |
| IPRO REALTY LTD. |
|
|

Dir:
1-866-382-2968
Bus:
416-548-7854
Fax:
416-981-7184
| Virtual Tour | Book Showing | Email a Friend |
Jump To:
At a Glance:
| Type: | Freehold - Detached |
| Area: | Peel |
| Municipality: | Brampton |
| Neighbourhood: | Madoc |
| Style: | 2-Storey |
| Lot Size: | 20.08 x 155.68(Feet) |
| Tax: | $4,715.19 |
| Beds: | 3 |
| Baths: | 2 |
| Fireplace: | Y |
| Pool: | None |
Locatin Map:
Payment Calculator:
- Color Examples
- Green
- Black and Gold
- Dark Navy Blue And Gold
- Cyan
- Black
- Purple
- Gray
- Blue and Black
- Orange and Black
- Red
- Magenta
- Gold
- Device Examples

