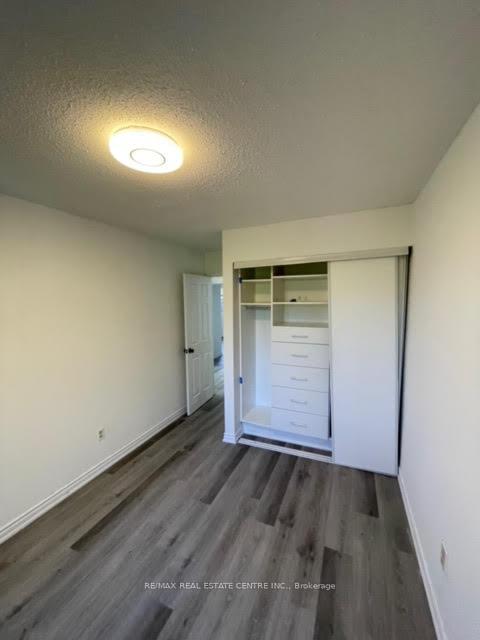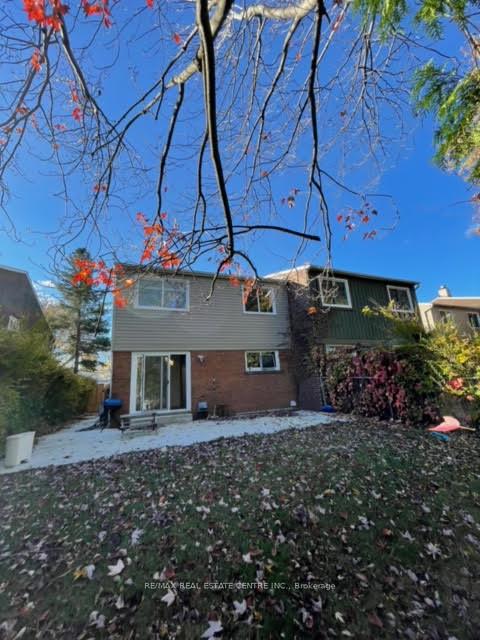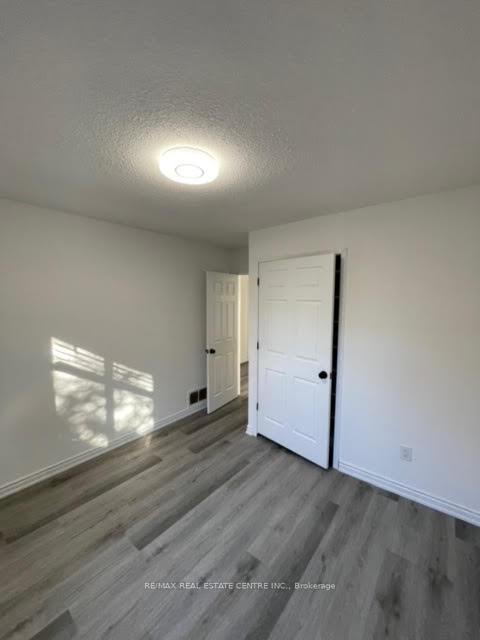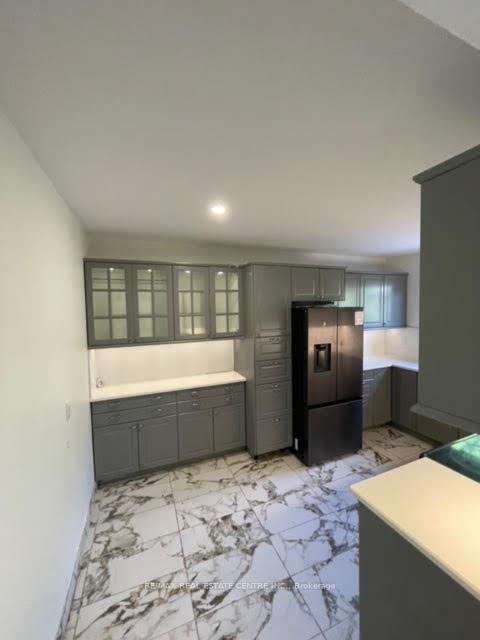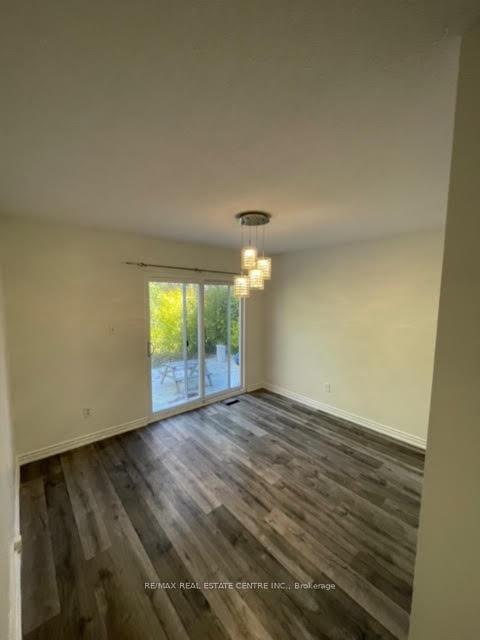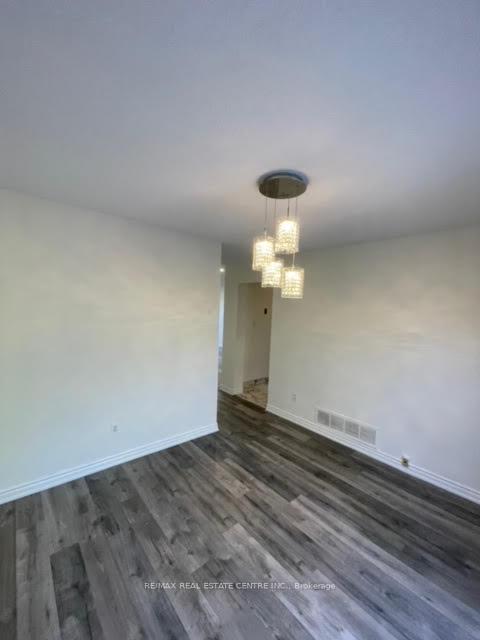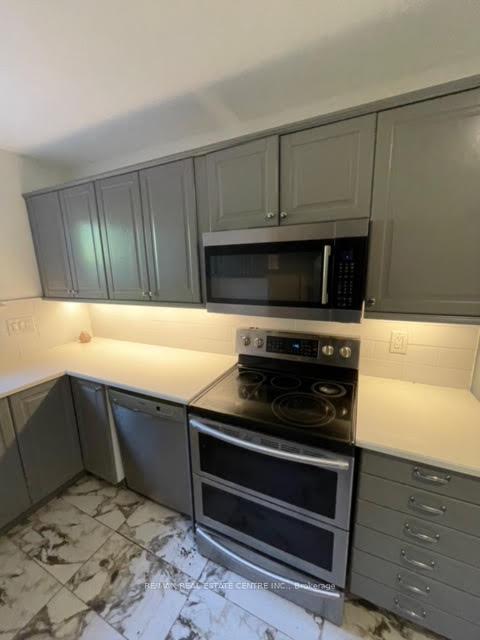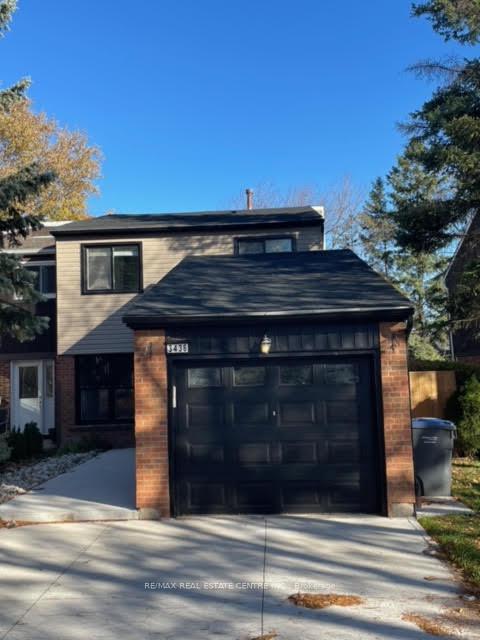$3,200
Available - For Rent
Listing ID: W10413031
3436 Ash Row Cres , Unit Upper, Mississauga, L5L 1K4, Ontario
| This beautifully updated and spacious semi-detached home in Erin Mills offers 4 bedrooms, 1.5 bathrooms, and a bright, open layout. The home is clean, well-maintained, featuring numerous upgrades, central air, and a large master bedroom. The kitchen is fully equipped with appliances, ensuite laundry. A walkout leads to a fully fenced yard, ideal for family living. Located within a family-oriented neighborhood, the home is just steps from schools, parks, transit, and recreation facilities, with easy access to major highways (403, and QEW) and nearby shopping at Erin Mills Town Centre, Walmart Supercentre, and South Common Mall. The property is close to Credit Valley Hospital and UTM Mississauga Campus ,making it a convenient choice for urban amenities. no smoking permitted. Basement not included |
| Extras: Students & Newcomers Are Welcomes. Prospective tenants must provide a job letter, credit report, pay stubs, and landlord references. A must-see! |
| Price | $3,200 |
| Address: | 3436 Ash Row Cres , Unit Upper, Mississauga, L5L 1K4, Ontario |
| Apt/Unit: | Upper |
| Directions/Cross Streets: | Glen Erin & Burnhamthorpe |
| Rooms: | 6 |
| Bedrooms: | 3 |
| Bedrooms +: | |
| Kitchens: | 1 |
| Family Room: | Y |
| Basement: | None |
| Furnished: | N |
| Property Type: | Semi-Detached |
| Style: | 2-Storey |
| Exterior: | Brick |
| Garage Type: | Attached |
| (Parking/)Drive: | Private |
| Drive Parking Spaces: | 1 |
| Pool: | None |
| Private Entrance: | Y |
| Laundry Access: | Ensuite |
| Parking Included: | Y |
| Fireplace/Stove: | N |
| Heat Source: | Gas |
| Heat Type: | Forced Air |
| Central Air Conditioning: | Central Air |
| Sewers: | Sewers |
| Water: | Municipal |
| Although the information displayed is believed to be accurate, no warranties or representations are made of any kind. |
| RE/MAX REAL ESTATE CENTRE INC. |
|
|

Dir:
1-866-382-2968
Bus:
416-548-7854
Fax:
416-981-7184
| Book Showing | Email a Friend |
Jump To:
At a Glance:
| Type: | Freehold - Semi-Detached |
| Area: | Peel |
| Municipality: | Mississauga |
| Neighbourhood: | Erin Mills |
| Style: | 2-Storey |
| Beds: | 3 |
| Baths: | 2 |
| Fireplace: | N |
| Pool: | None |
Locatin Map:
- Color Examples
- Green
- Black and Gold
- Dark Navy Blue And Gold
- Cyan
- Black
- Purple
- Gray
- Blue and Black
- Orange and Black
- Red
- Magenta
- Gold
- Device Examples

