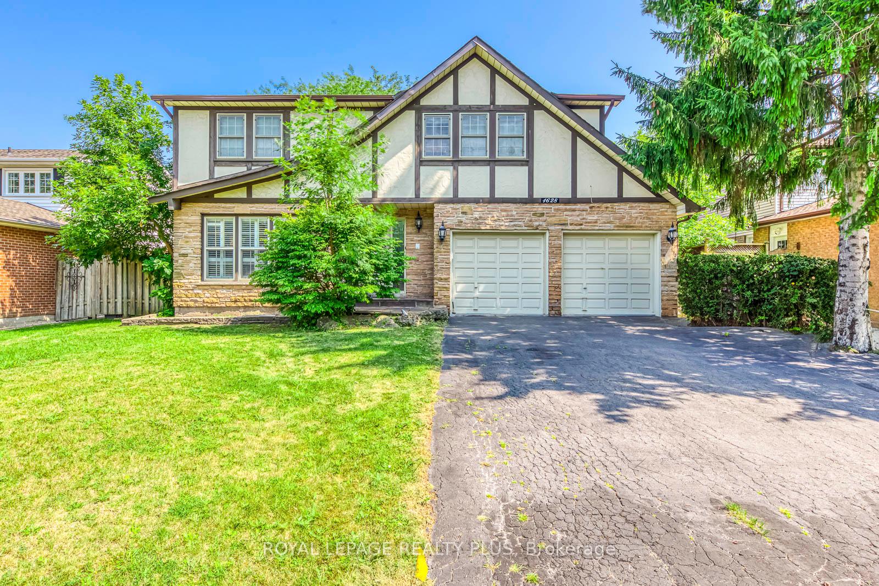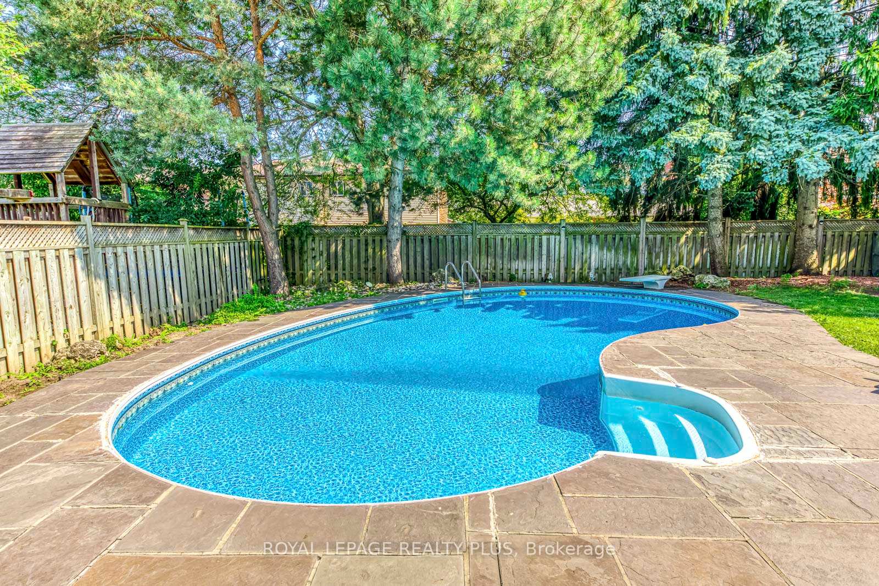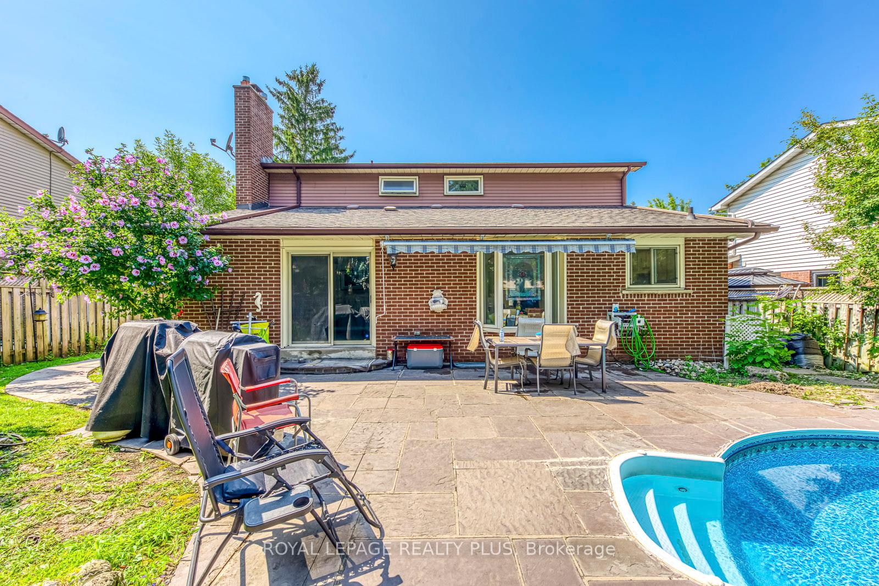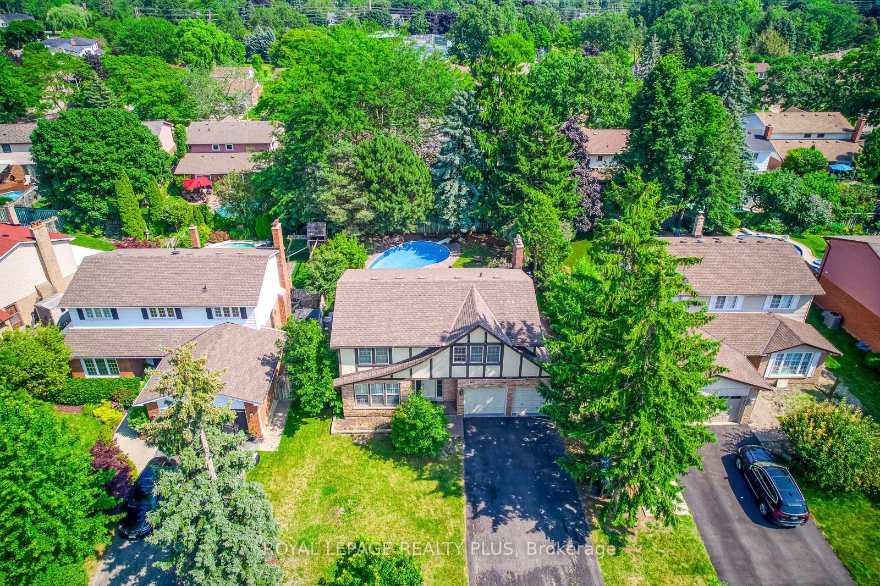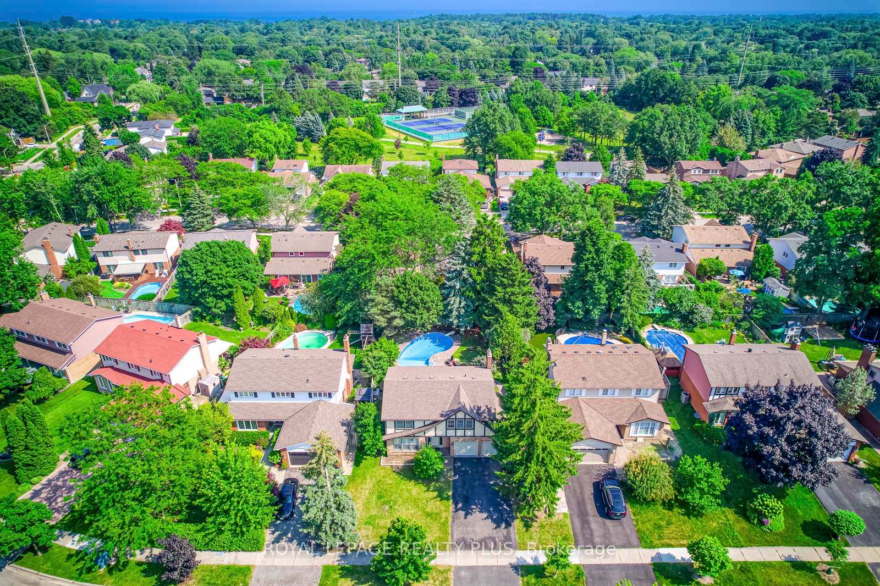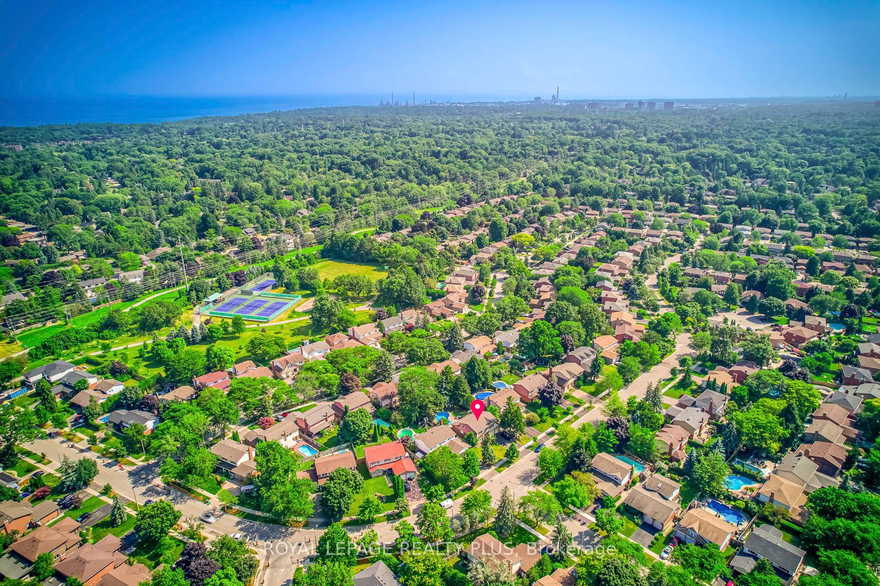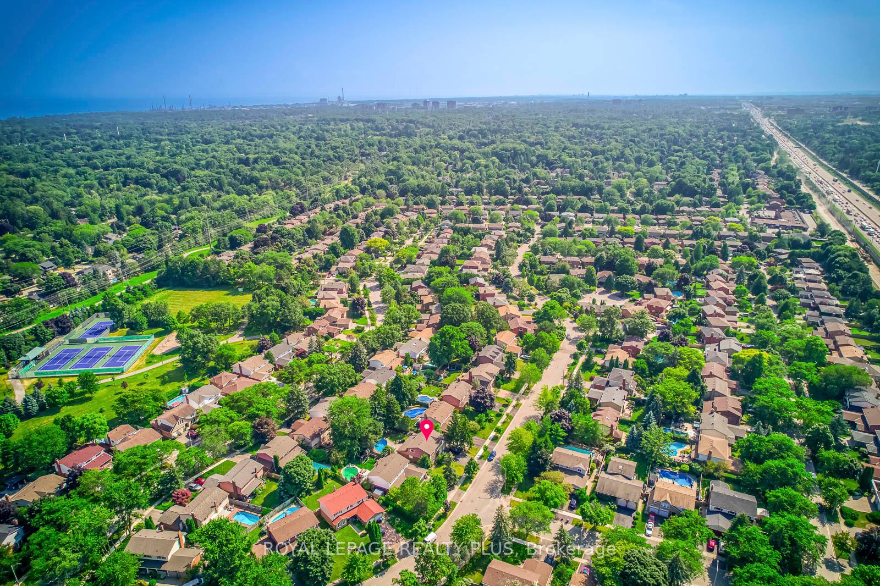$1,688,000
Available - For Sale
Listing ID: W10336736
1628 Woodeden Dr , Mississauga, L5H 3S5, Ontario
| Welcome to 1628 Woodeden Drive, a distinguished residence situated in the prestigious Loren Park neighborhood. This elegant home sits on an expansive 60 by 125-foot lot, surrounded by mature trees, and is within walking distance to the scenic Wooden Park. This property features an inviting in-ground pool, with a heater and liner replaced just four years ago, promising many more seasons of enjoyment. Inside, the home offers a generous layout with over 3300 square feet of living space. The formal family room, complete with a fireplace, provides a cozy gathering space, while the formal living and dining areas are perfect for entertaining. The spacious kitchen and versatile room configurations cater to various lifestyle needs. Its prime location ensures convenient access to the QEW, making commuting a breeze. This residence presents a unique opportunity to customize and create your dream home in a coveted area, blending elegance, comfort, and potential seamlessly. |
| Extras: Excellent location. Great school district, walking distance to park and trails. Easy access to QEW and Go station. |
| Price | $1,688,000 |
| Taxes: | $9650.00 |
| Assessment: | $100700 |
| Assessment Year: | 2024 |
| Address: | 1628 Woodeden Dr , Mississauga, L5H 3S5, Ontario |
| Lot Size: | 60.00 x 125.00 (Feet) |
| Acreage: | < .50 |
| Directions/Cross Streets: | Indian Road/Woodeden |
| Rooms: | 8 |
| Bedrooms: | 4 |
| Bedrooms +: | |
| Kitchens: | 1 |
| Family Room: | Y |
| Basement: | Finished, Full |
| Approximatly Age: | 31-50 |
| Property Type: | Detached |
| Style: | 2-Storey |
| Exterior: | Brick, Stucco/Plaster |
| Garage Type: | Attached |
| (Parking/)Drive: | Private |
| Drive Parking Spaces: | 4 |
| Pool: | Inground |
| Approximatly Age: | 31-50 |
| Approximatly Square Footage: | 2000-2500 |
| Property Features: | Other, Place Of Worship, Public Transit, School, School Bus Route |
| Fireplace/Stove: | Y |
| Heat Source: | Gas |
| Heat Type: | Forced Air |
| Central Air Conditioning: | Central Air |
| Sewers: | Sewers |
| Water: | Municipal |
$
%
Years
This calculator is for demonstration purposes only. Always consult a professional
financial advisor before making personal financial decisions.
| Although the information displayed is believed to be accurate, no warranties or representations are made of any kind. |
| ROYAL LEPAGE REALTY PLUS |
|
|

Dir:
1-866-382-2968
Bus:
416-548-7854
Fax:
416-981-7184
| Book Showing | Email a Friend |
Jump To:
At a Glance:
| Type: | Freehold - Detached |
| Area: | Peel |
| Municipality: | Mississauga |
| Neighbourhood: | Lorne Park |
| Style: | 2-Storey |
| Lot Size: | 60.00 x 125.00(Feet) |
| Approximate Age: | 31-50 |
| Tax: | $9,650 |
| Beds: | 4 |
| Baths: | 3 |
| Fireplace: | Y |
| Pool: | Inground |
Locatin Map:
Payment Calculator:
- Color Examples
- Green
- Black and Gold
- Dark Navy Blue And Gold
- Cyan
- Black
- Purple
- Gray
- Blue and Black
- Orange and Black
- Red
- Magenta
- Gold
- Device Examples

