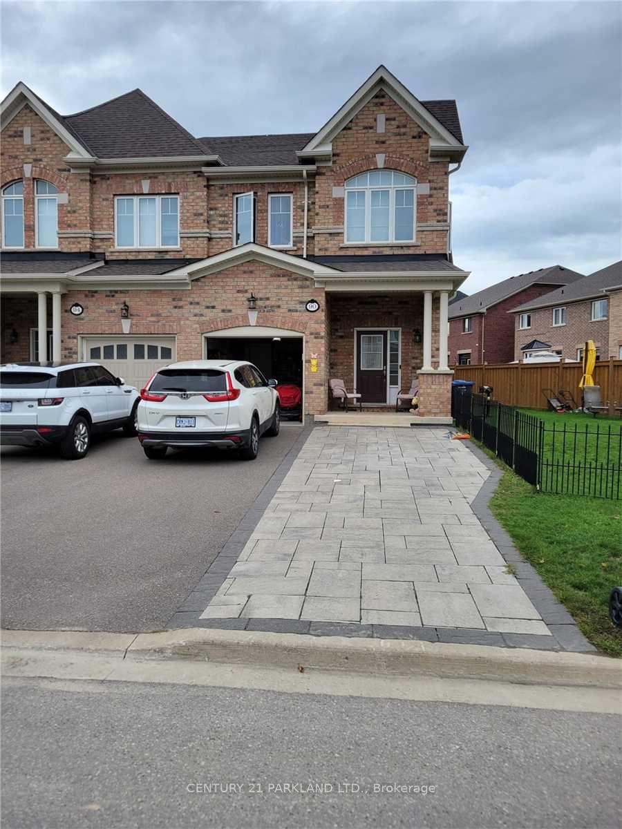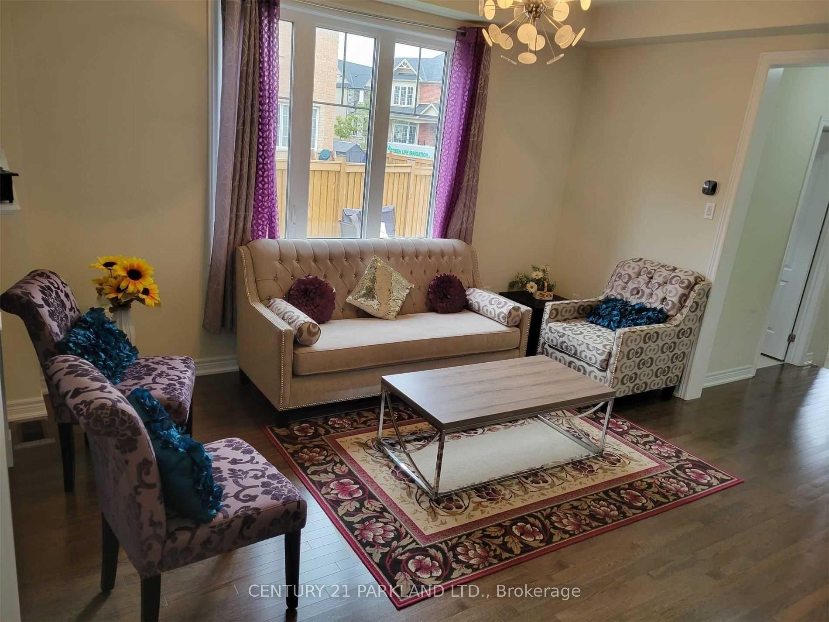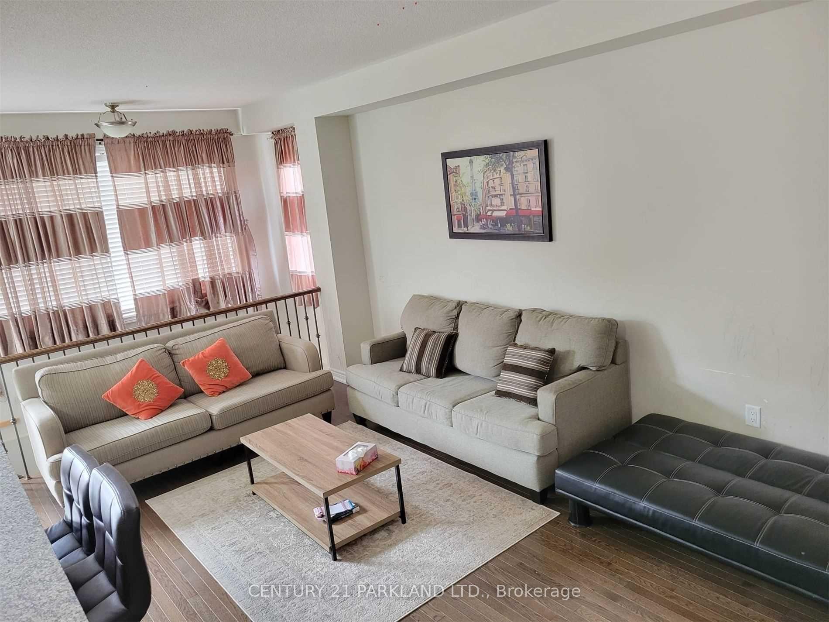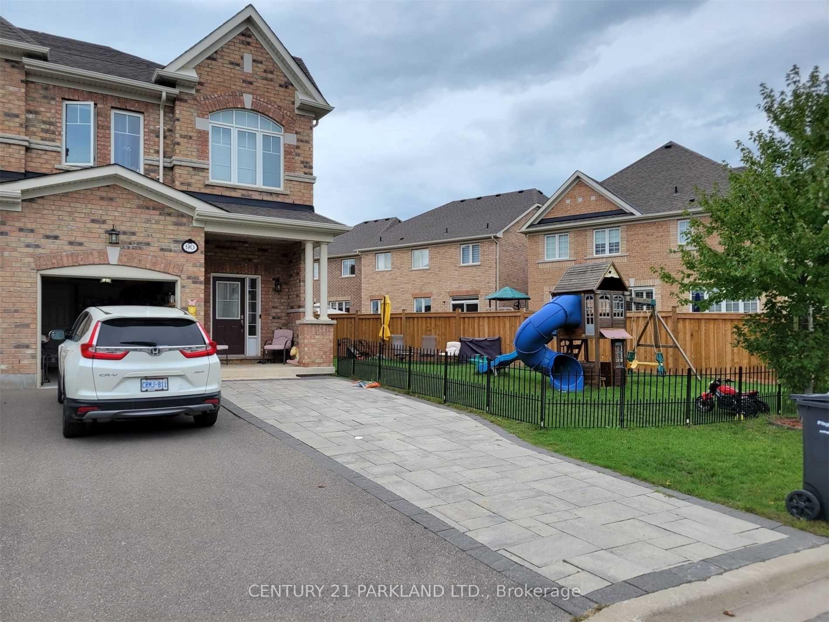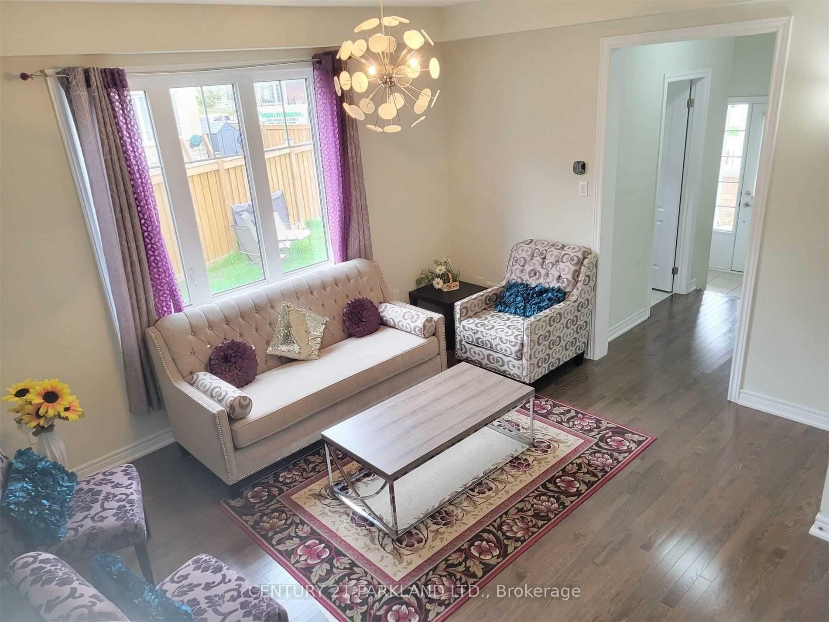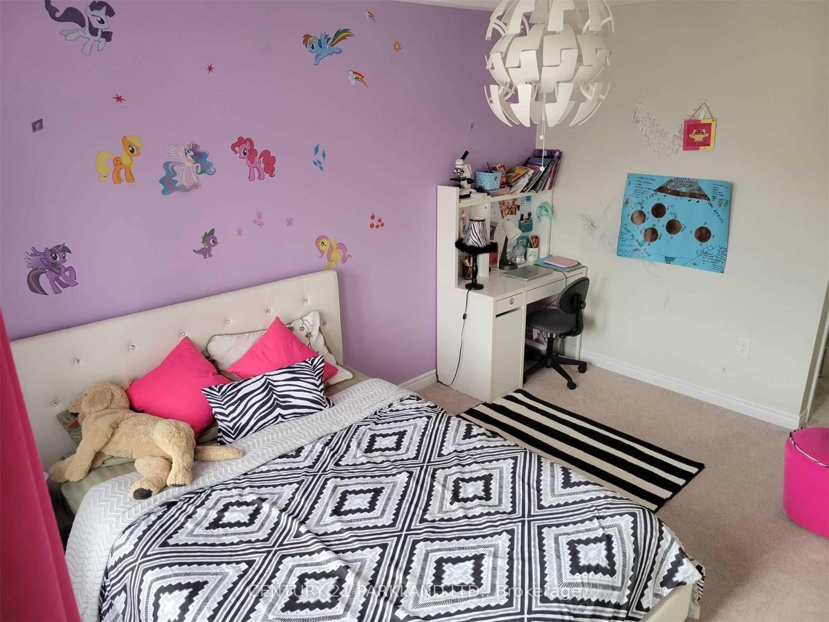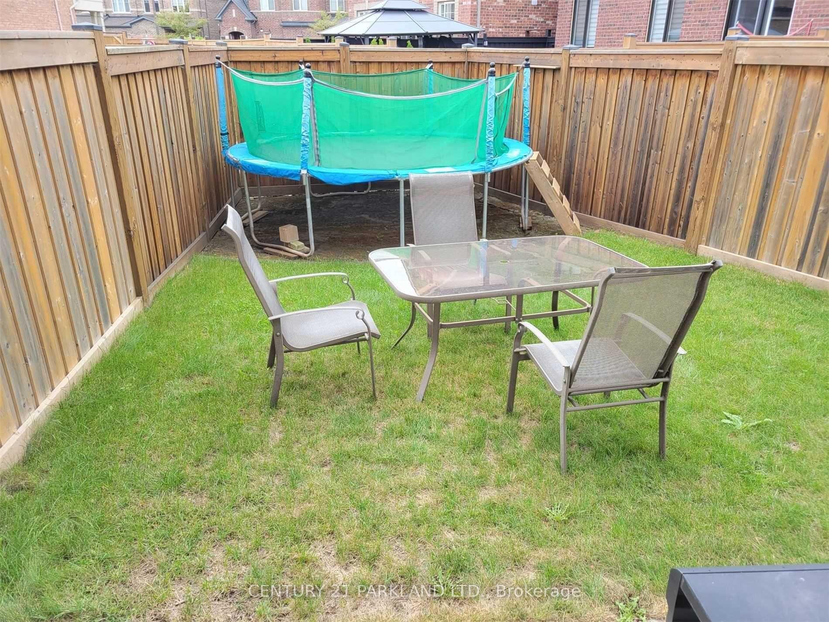$3,299
Available - For Rent
Listing ID: W10412067
90 Tundra Rd , Caledon, L7C 4B1, Ontario
| Beautiful, Immaculate, A Gorgeous Home In Caledon Southfields Village. Extended D/Way With Finished Basement. Loft On The Upstairs, Kitchen W/Backsplash & Quartz Counters. Large Family Room W/Gas Fireplace, Hardwood In Entire Home, Pot Lights . Oak Staircase With Iron Rod Pickets, Soaring 9 Ft Ceilings W/High End S/S Appliances. Immediate Possession Available. |
| Extras: Stainless Steel Appliances, Fridge, Stove, Dishwasher, Washer/Dryer. |
| Price | $3,299 |
| Address: | 90 Tundra Rd , Caledon, L7C 4B1, Ontario |
| Lot Size: | 58.00 x 118.00 (Feet) |
| Directions/Cross Streets: | Kennedy / Dougall |
| Rooms: | 10 |
| Bedrooms: | 3 |
| Bedrooms +: | |
| Kitchens: | 1 |
| Family Room: | Y |
| Basement: | Finished, Sep Entrance |
| Furnished: | N |
| Property Type: | Semi-Detached |
| Style: | 2-Storey |
| Exterior: | Brick |
| Garage Type: | Attached |
| (Parking/)Drive: | Private |
| Drive Parking Spaces: | 2 |
| Pool: | None |
| Private Entrance: | Y |
| Laundry Access: | Ensuite |
| Approximatly Square Footage: | 2000-2500 |
| Property Features: | Park, Public Transit, Rec Centre, School |
| Fireplace/Stove: | Y |
| Heat Source: | Gas |
| Heat Type: | Forced Air |
| Central Air Conditioning: | Central Air |
| Laundry Level: | Lower |
| Sewers: | Sewers |
| Water: | Municipal |
| Although the information displayed is believed to be accurate, no warranties or representations are made of any kind. |
| CENTURY 21 PARKLAND LTD. |
|
|

Dir:
1-866-382-2968
Bus:
416-548-7854
Fax:
416-981-7184
| Book Showing | Email a Friend |
Jump To:
At a Glance:
| Type: | Freehold - Semi-Detached |
| Area: | Peel |
| Municipality: | Caledon |
| Neighbourhood: | Rural Caledon |
| Style: | 2-Storey |
| Lot Size: | 58.00 x 118.00(Feet) |
| Beds: | 3 |
| Baths: | 3 |
| Fireplace: | Y |
| Pool: | None |
Locatin Map:
- Color Examples
- Green
- Black and Gold
- Dark Navy Blue And Gold
- Cyan
- Black
- Purple
- Gray
- Blue and Black
- Orange and Black
- Red
- Magenta
- Gold
- Device Examples

