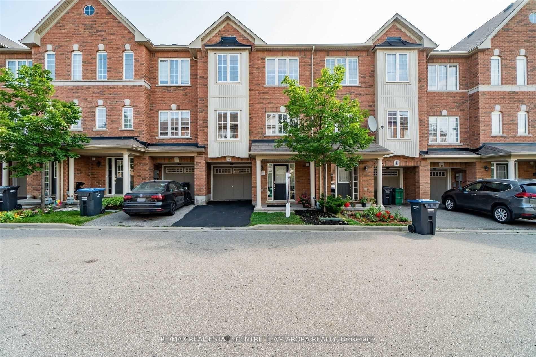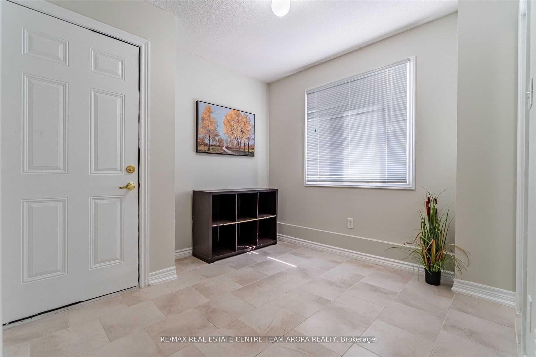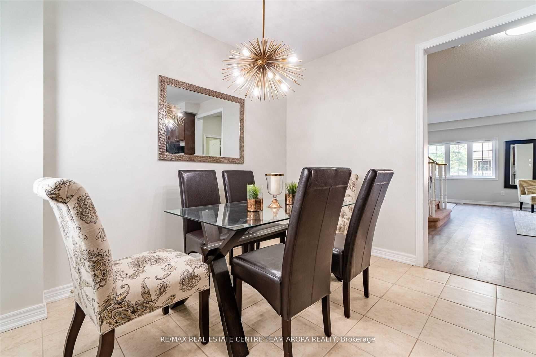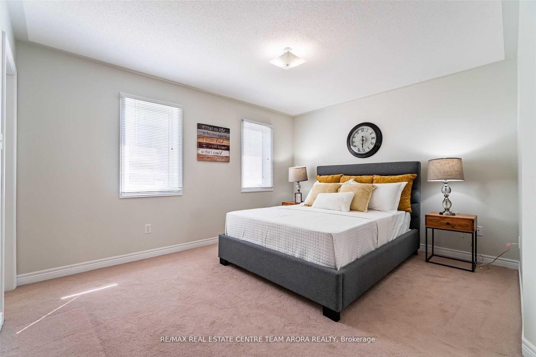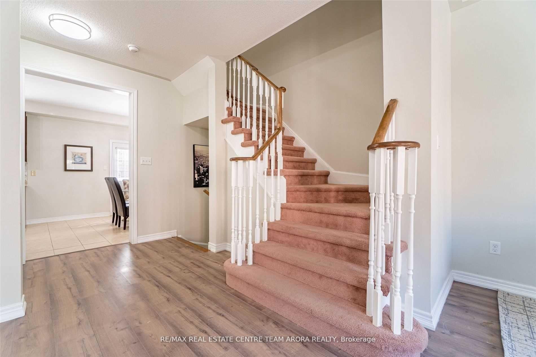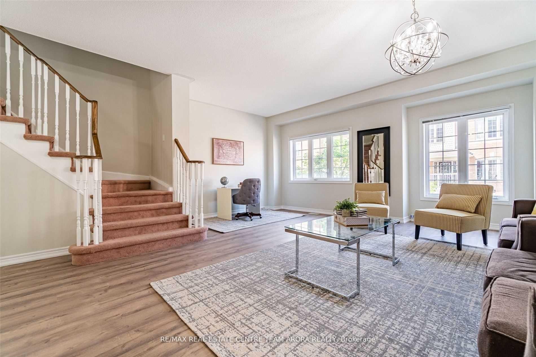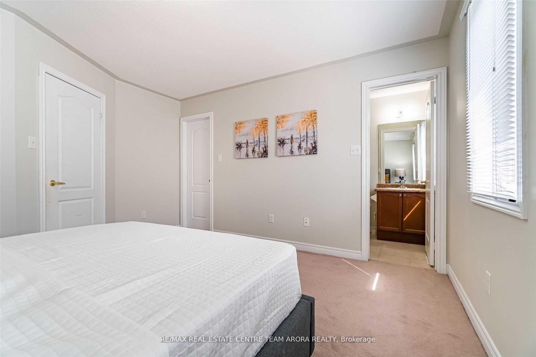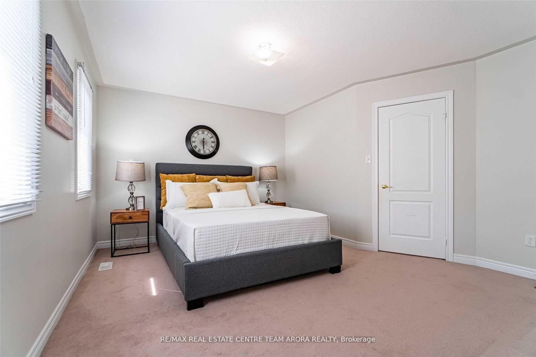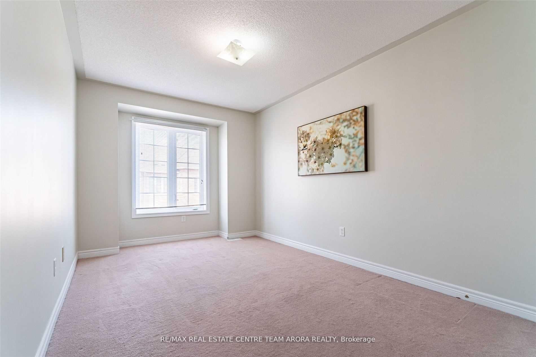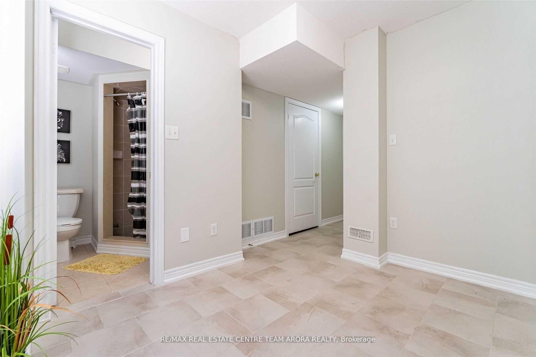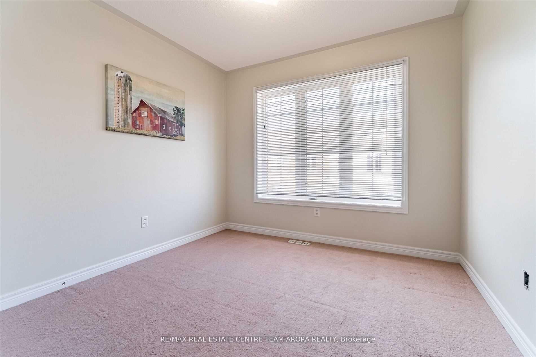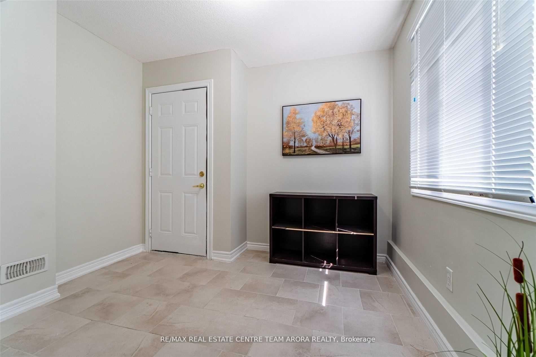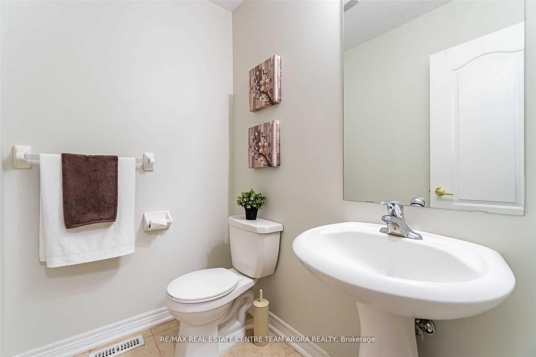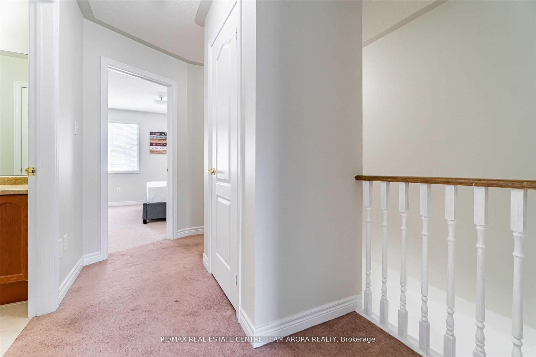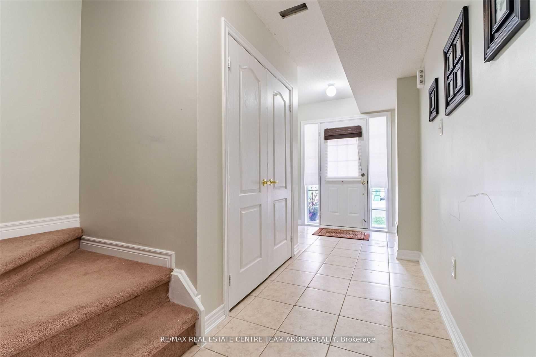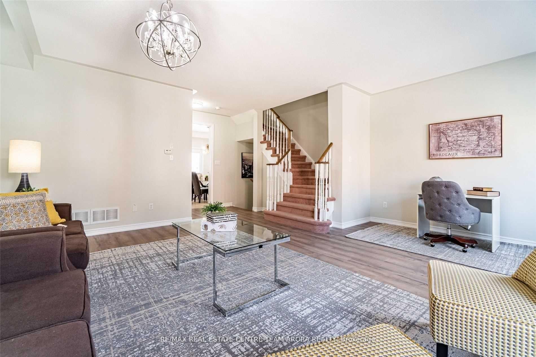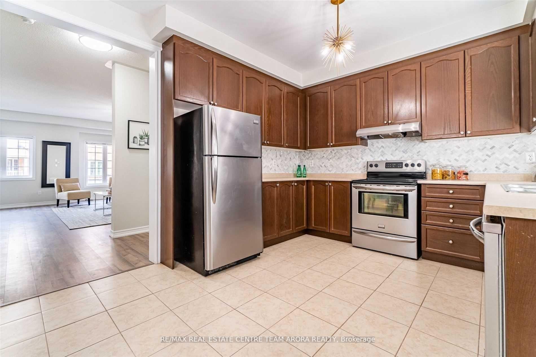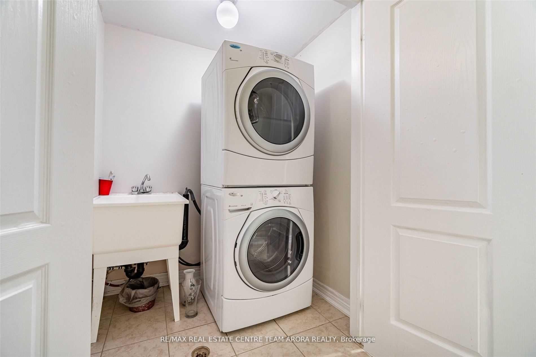$3,100
Available - For Rent
Listing ID: W10413091
7 Urbana Rd , Brampton, L6Y 0R6, Ontario
| Move into this stunning 3-bedroom, 3-washroom townhome in the highly desirable Bram West community! The bright and spacious living and dining area with soaring 9-foot ceilings offers an inviting atmosphere for family gatherings. The kitchen is perfect for any home chef, equipped with modern stainless-steel appliances and a cozy breakfast nook that overlooks the serene backyard ideal for morning coffee or casual meals. Each bedroom is generously sized, ensuring comfort for the whole family. The location is unbeatable, with everything we need just a short walk away: public transit, Sheridan College, No Frills, banks, and quick access to major highways. Its truly the perfect blend of convenience and comfort! IF LOOKING FOR FULL HOUSE RENT IS $3,800 |
| Extras: ** Main Level Bedroom will Be Rented Separately. |
| Price | $3,100 |
| Address: | 7 Urbana Rd , Brampton, L6Y 0R6, Ontario |
| Lot Size: | 20.04 x 71.15 (Feet) |
| Directions/Cross Streets: | Steeles Ave W /James Potter |
| Rooms: | 6 |
| Bedrooms: | 3 |
| Bedrooms +: | |
| Kitchens: | 1 |
| Family Room: | N |
| Basement: | None |
| Furnished: | N |
| Property Type: | Att/Row/Twnhouse |
| Style: | 3-Storey |
| Exterior: | Brick |
| Garage Type: | Built-In |
| (Parking/)Drive: | Private |
| Drive Parking Spaces: | 1 |
| Pool: | None |
| Private Entrance: | Y |
| Laundry Access: | Ensuite |
| Approximatly Square Footage: | 1500-2000 |
| CAC Included: | Y |
| Common Elements Included: | Y |
| Parking Included: | Y |
| Fireplace/Stove: | N |
| Heat Source: | Gas |
| Heat Type: | Forced Air |
| Central Air Conditioning: | Central Air |
| Sewers: | Sewers |
| Water: | Municipal |
| Although the information displayed is believed to be accurate, no warranties or representations are made of any kind. |
| RE/MAX REAL ESTATE CENTRE TEAM ARORA REALTY |
|
|

Dir:
1-866-382-2968
Bus:
416-548-7854
Fax:
416-981-7184
| Book Showing | Email a Friend |
Jump To:
At a Glance:
| Type: | Freehold - Att/Row/Twnhouse |
| Area: | Peel |
| Municipality: | Brampton |
| Neighbourhood: | Bram West |
| Style: | 3-Storey |
| Lot Size: | 20.04 x 71.15(Feet) |
| Beds: | 3 |
| Baths: | 3 |
| Fireplace: | N |
| Pool: | None |
Locatin Map:
- Color Examples
- Green
- Black and Gold
- Dark Navy Blue And Gold
- Cyan
- Black
- Purple
- Gray
- Blue and Black
- Orange and Black
- Red
- Magenta
- Gold
- Device Examples

