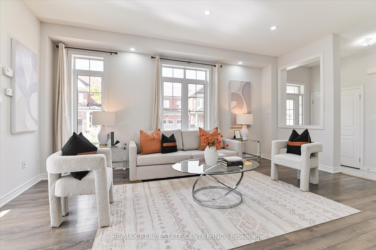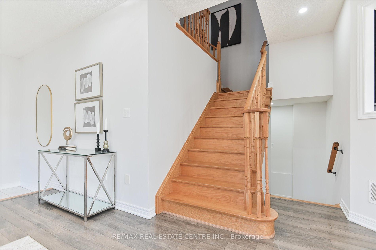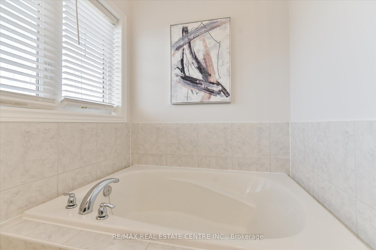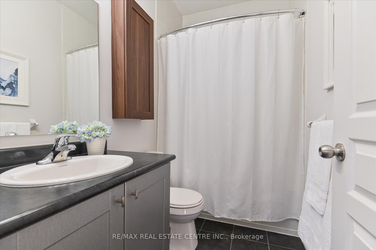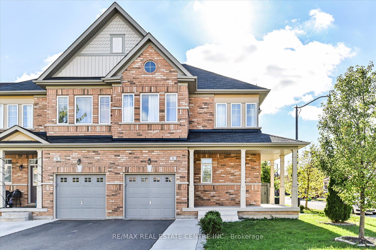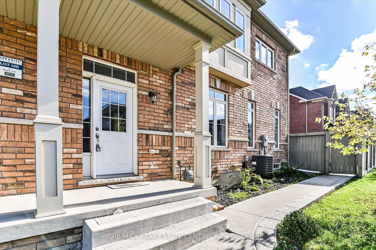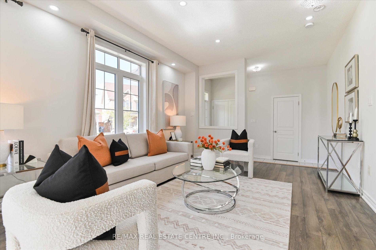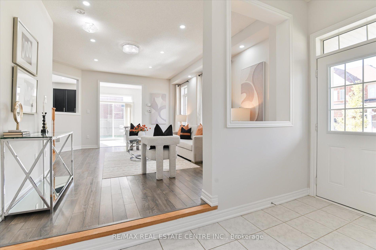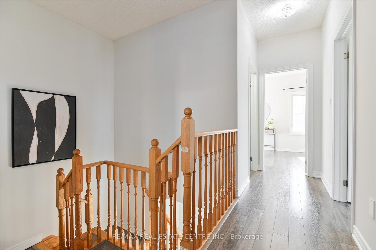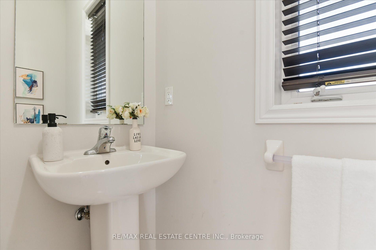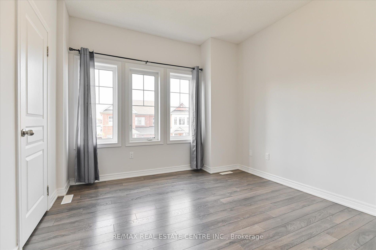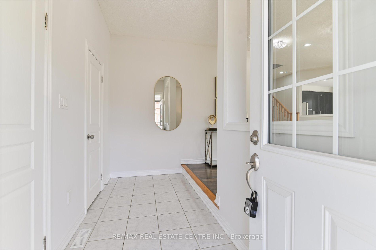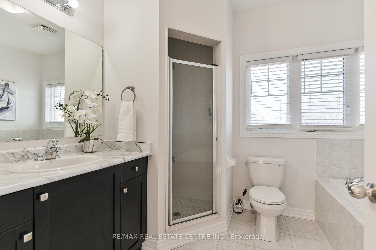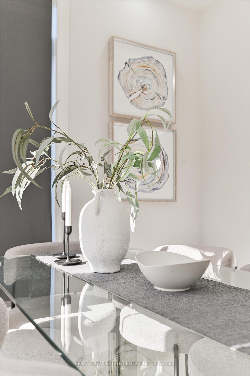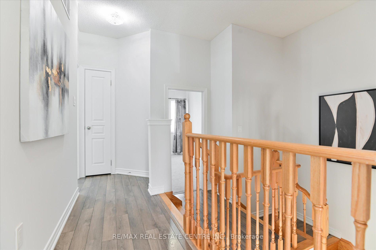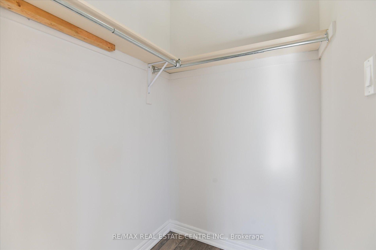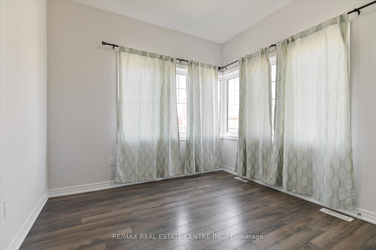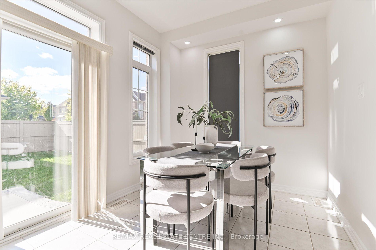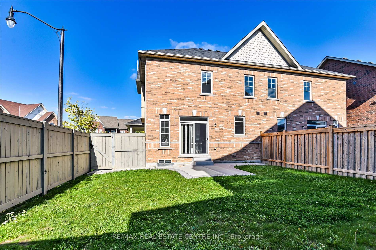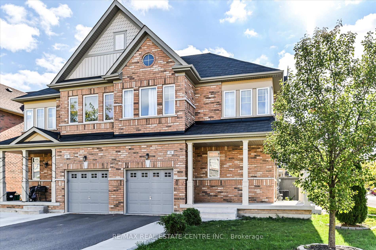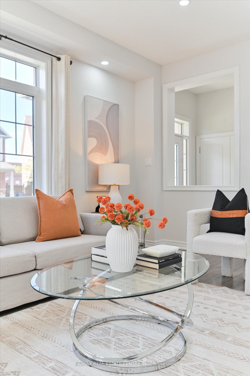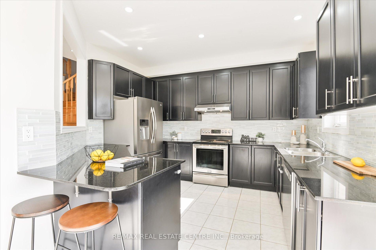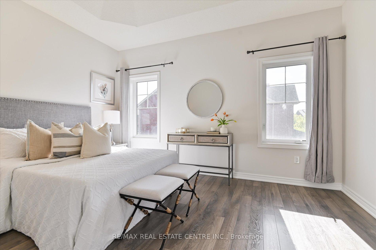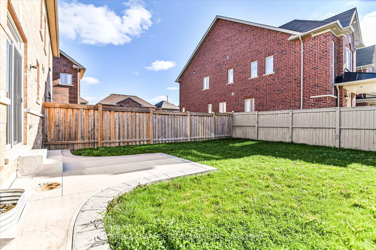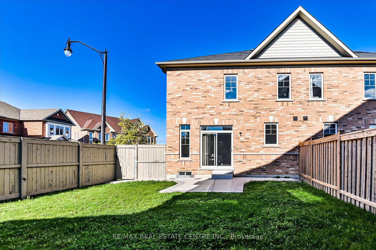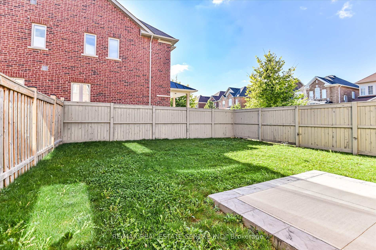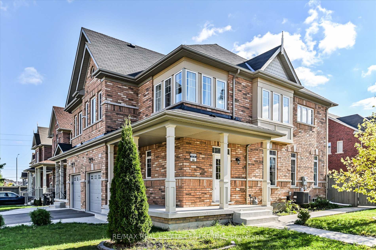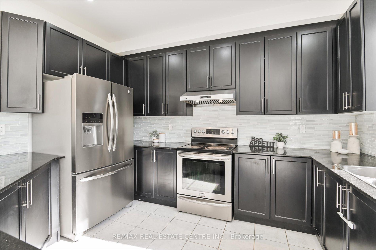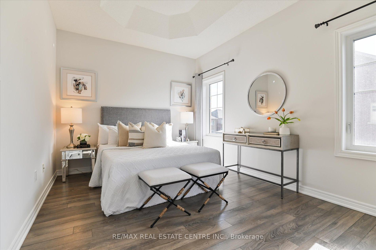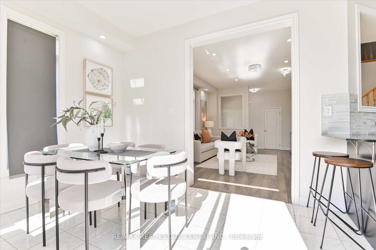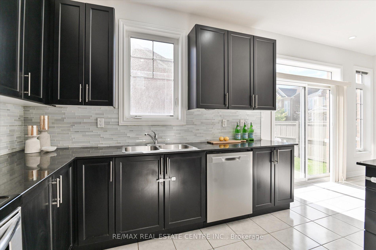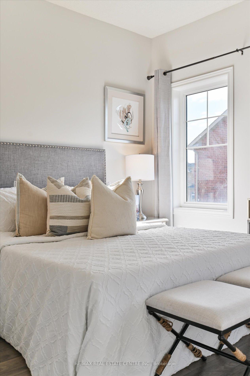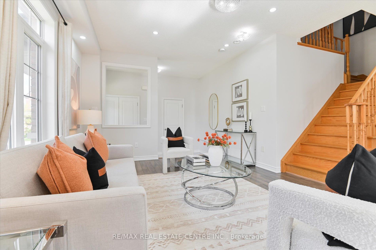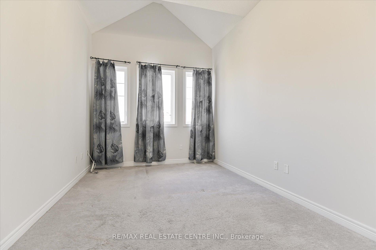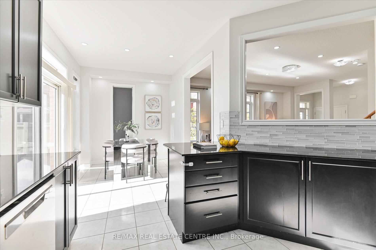$975,000
Available - For Sale
Listing ID: W10412392
31 Divinity Circ , Brampton, L7A 3Y3, Ontario
| This freshly painted, spacious and sun filled beautiful 4 bedroom, 1651 SQFT semi on a huge premium corner lot is a home you won't want to miss.!! North east facing, under 10 years new, long 2-sided front porch, no side walk, 9FT ceilings on main floor, pot lights and quality light fixtures, laminate flooring, Modern kitchen with granite countertop and backsplash, S/S appliances, Gas Line for a Gas Stove, Oak staircase, large backyard fenced with private gate and exterior finished with concrete Patio. Driveway fits 2 cars and No sIdewalk to worry about.and walking distance to new Dolson Public School. |
| Extras: All ELFs, all window covers, S/S appliances (fridge, stove and dishwasher), washer and dryer, A/C unit, Gdo, hot wtr rntl, 2 car prkg on drvwy + 1 garage, Gas Line for the Stove .Close to all shopping amenities, parks, public transit . |
| Price | $975,000 |
| Taxes: | $5279.68 |
| Address: | 31 Divinity Circ , Brampton, L7A 3Y3, Ontario |
| Lot Size: | 27.25 x 119.58 (Feet) |
| Directions/Cross Streets: | Wanless Dr & Creditview Rd |
| Rooms: | 8 |
| Bedrooms: | 4 |
| Bedrooms +: | |
| Kitchens: | 1 |
| Family Room: | N |
| Basement: | Unfinished |
| Property Type: | Semi-Detached |
| Style: | 2-Storey |
| Exterior: | Brick |
| Garage Type: | Attached |
| (Parking/)Drive: | Available |
| Drive Parking Spaces: | 2 |
| Pool: | None |
| Approximatly Square Footage: | 1500-2000 |
| Fireplace/Stove: | N |
| Heat Source: | Gas |
| Heat Type: | Forced Air |
| Central Air Conditioning: | Central Air |
| Sewers: | Sewers |
| Water: | Municipal |
$
%
Years
This calculator is for demonstration purposes only. Always consult a professional
financial advisor before making personal financial decisions.
| Although the information displayed is believed to be accurate, no warranties or representations are made of any kind. |
| RE/MAX REAL ESTATE CENTRE INC. |
|
|

Dir:
1-866-382-2968
Bus:
416-548-7854
Fax:
416-981-7184
| Virtual Tour | Book Showing | Email a Friend |
Jump To:
At a Glance:
| Type: | Freehold - Semi-Detached |
| Area: | Peel |
| Municipality: | Brampton |
| Neighbourhood: | Northwest Brampton |
| Style: | 2-Storey |
| Lot Size: | 27.25 x 119.58(Feet) |
| Tax: | $5,279.68 |
| Beds: | 4 |
| Baths: | 3 |
| Fireplace: | N |
| Pool: | None |
Locatin Map:
Payment Calculator:
- Color Examples
- Green
- Black and Gold
- Dark Navy Blue And Gold
- Cyan
- Black
- Purple
- Gray
- Blue and Black
- Orange and Black
- Red
- Magenta
- Gold
- Device Examples

