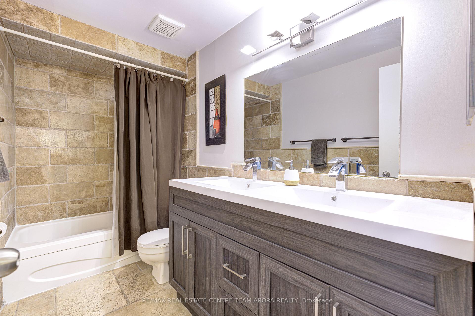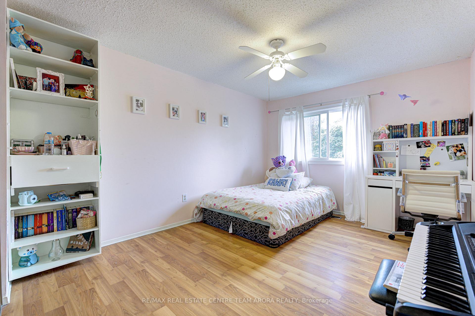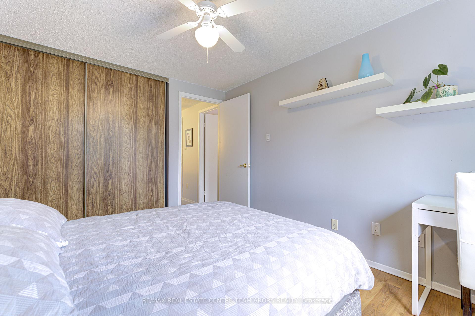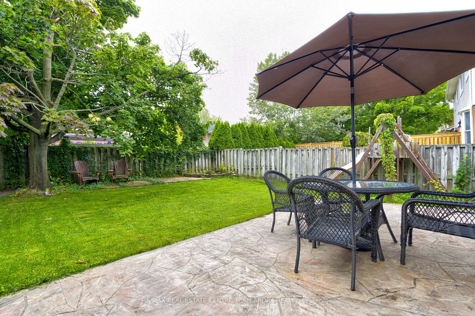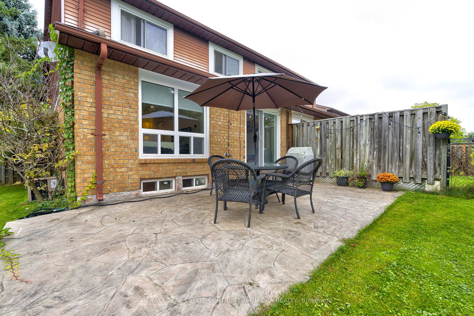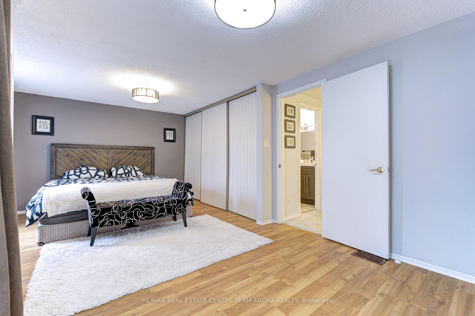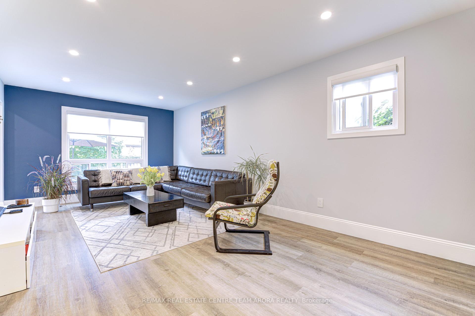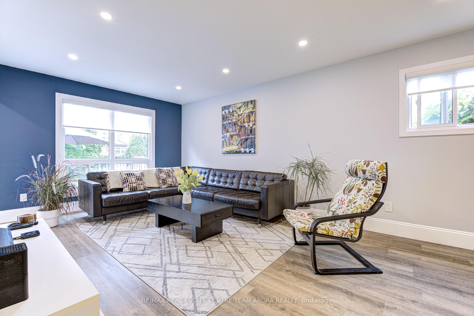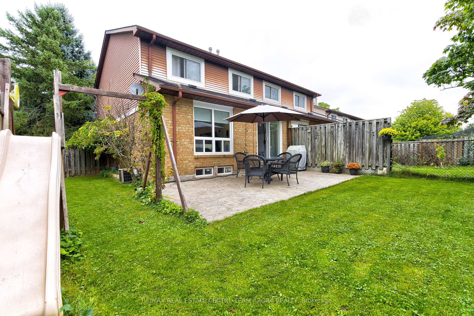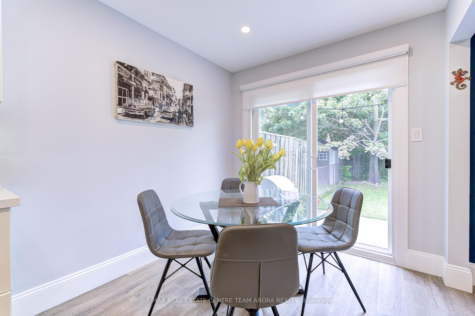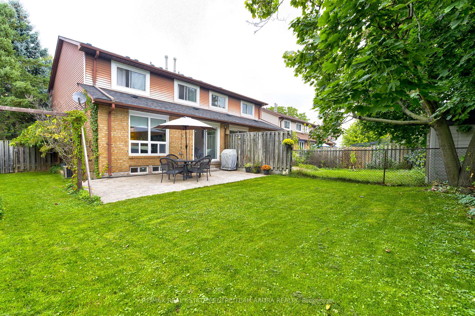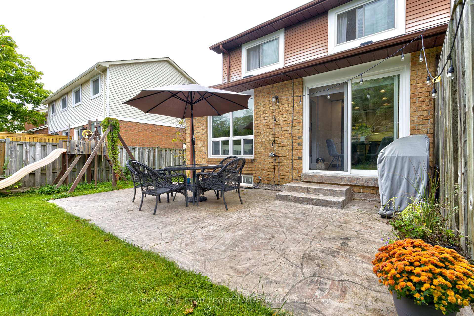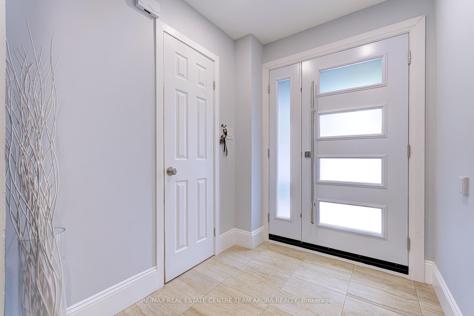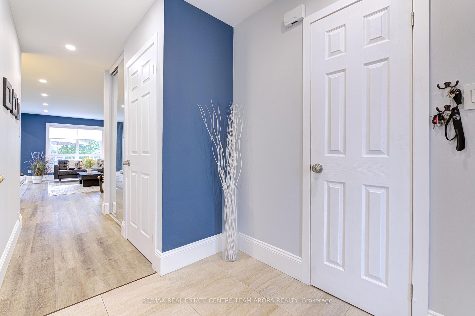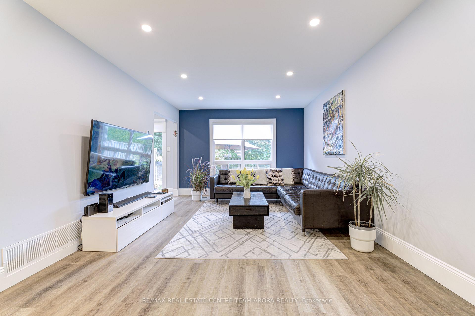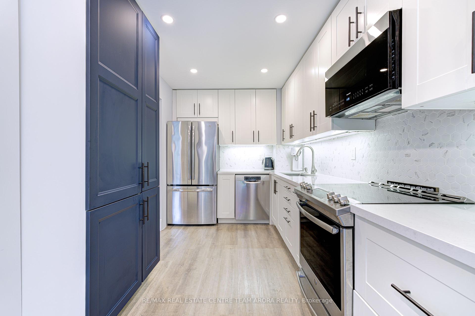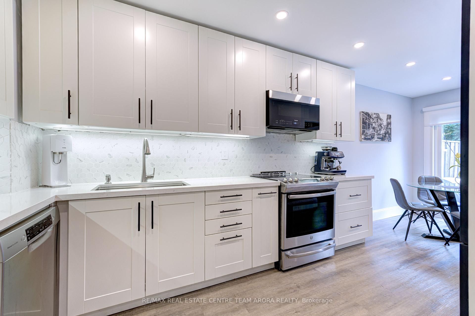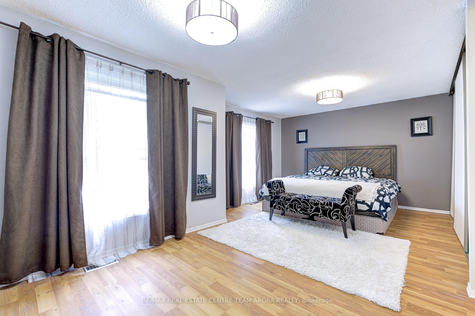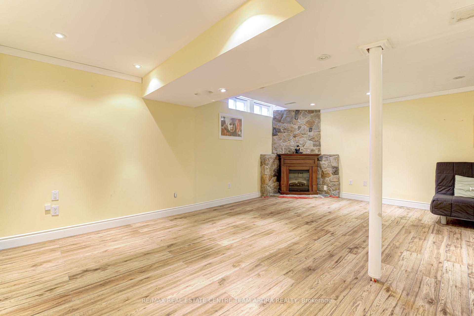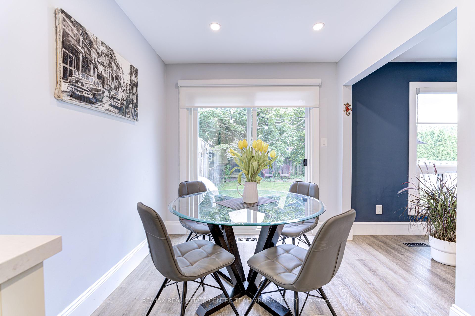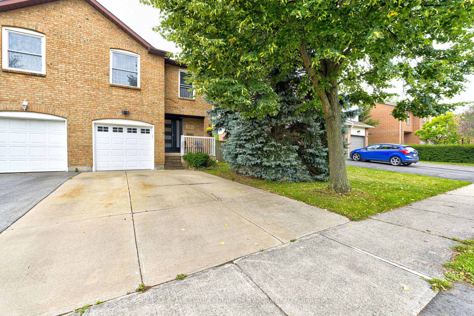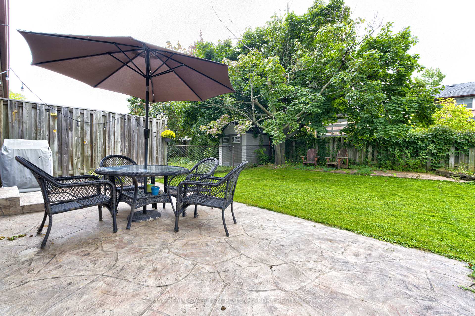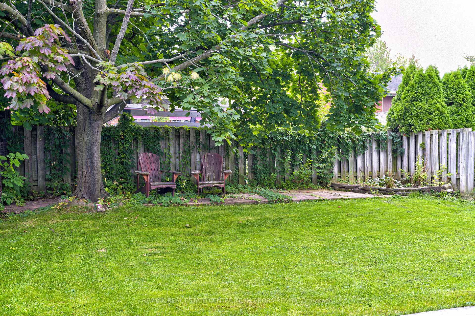$1,199,900
Available - For Sale
Listing ID: W9377686
284 Rimmington Dr , Oakville, L6H 3N5, Ontario
| Location, Location, Location! Your Dream Home Awaits in the Heart of River Oaks, Oakville. A rare opportunity to own a well-maintained home in one of Oakville's most coveted neighborhoods. spacious bedrooms perfect for families of all sizes. Updated Kitchen with great layout and abundance of natural light, creating a warm and inviting atmosphere. Proximity to top-rated schools like River Oaks Public School and Trinity Secondary School. Near shopping centers, Oakville Hospital, police station, major highways, community center, lush parks, and other amenities that make this location ideal for families. Don't miss out on the chance to make this wonderful community your home. This property won't last long-schedule your viewing today! |
| Extras: Windows replaced 2yrs ago, Patio door is a triple glass door! Changed 3y ago, Roof (2018)- 30y warranty premium material, Garage door-triple insulation -highest insulation mark Changed 2017 |
| Price | $1,199,900 |
| Taxes: | $3900.00 |
| Address: | 284 Rimmington Dr , Oakville, L6H 3N5, Ontario |
| Lot Size: | 31.43 x 104.99 (Feet) |
| Directions/Cross Streets: | Sixth Line and Munn's Ave |
| Rooms: | 7 |
| Rooms +: | 1 |
| Bedrooms: | 3 |
| Bedrooms +: | |
| Kitchens: | 1 |
| Family Room: | N |
| Basement: | Finished |
| Property Type: | Semi-Detached |
| Style: | 2-Storey |
| Exterior: | Brick |
| Garage Type: | Built-In |
| (Parking/)Drive: | Private |
| Drive Parking Spaces: | 2 |
| Pool: | None |
| Fireplace/Stove: | Y |
| Heat Source: | Gas |
| Heat Type: | Forced Air |
| Central Air Conditioning: | Central Air |
| Laundry Level: | Lower |
| Sewers: | Sewers |
| Water: | Municipal |
$
%
Years
This calculator is for demonstration purposes only. Always consult a professional
financial advisor before making personal financial decisions.
| Although the information displayed is believed to be accurate, no warranties or representations are made of any kind. |
| RE/MAX REAL ESTATE CENTRE TEAM ARORA REALTY |
|
|

Dir:
1-866-382-2968
Bus:
416-548-7854
Fax:
416-981-7184
| Virtual Tour | Book Showing | Email a Friend |
Jump To:
At a Glance:
| Type: | Freehold - Semi-Detached |
| Area: | Halton |
| Municipality: | Oakville |
| Neighbourhood: | River Oaks |
| Style: | 2-Storey |
| Lot Size: | 31.43 x 104.99(Feet) |
| Tax: | $3,900 |
| Beds: | 3 |
| Baths: | 2 |
| Fireplace: | Y |
| Pool: | None |
Locatin Map:
Payment Calculator:
- Color Examples
- Green
- Black and Gold
- Dark Navy Blue And Gold
- Cyan
- Black
- Purple
- Gray
- Blue and Black
- Orange and Black
- Red
- Magenta
- Gold
- Device Examples





