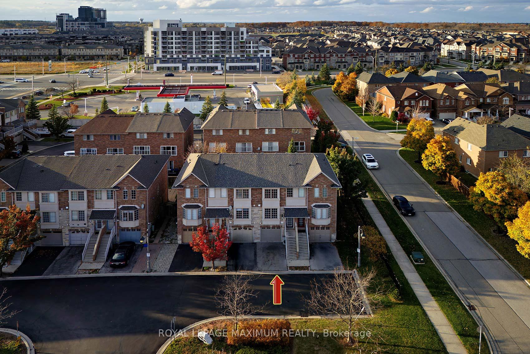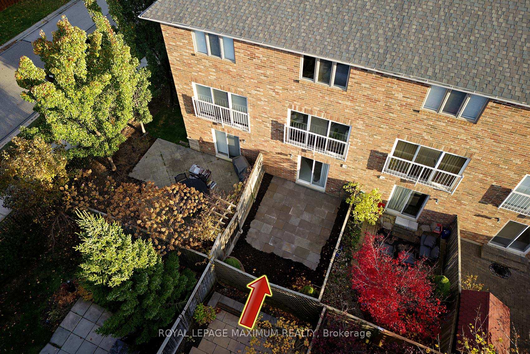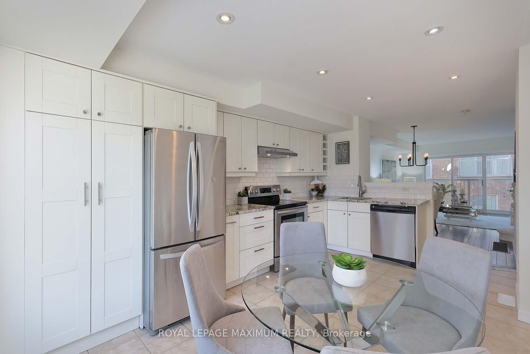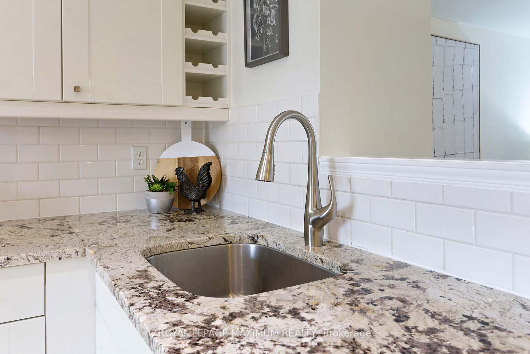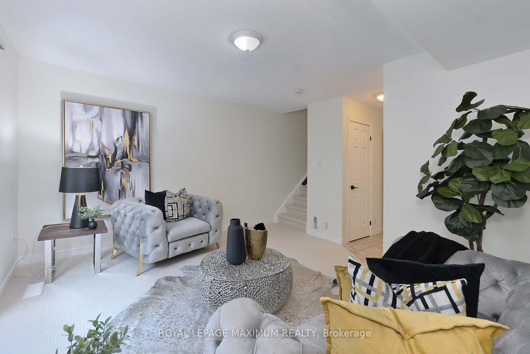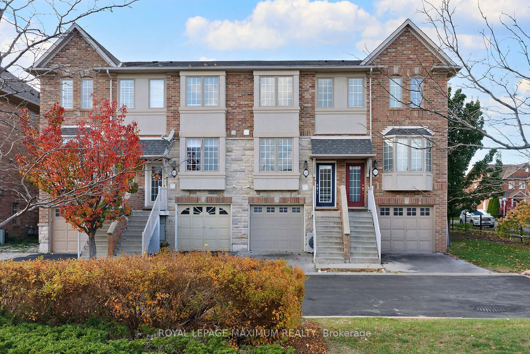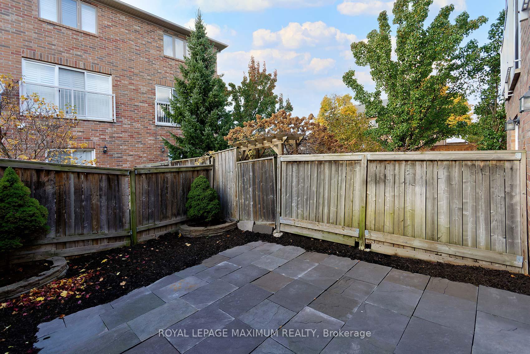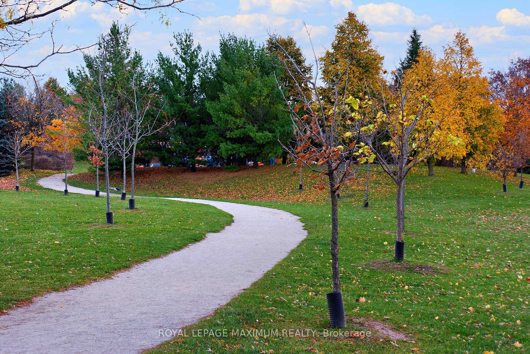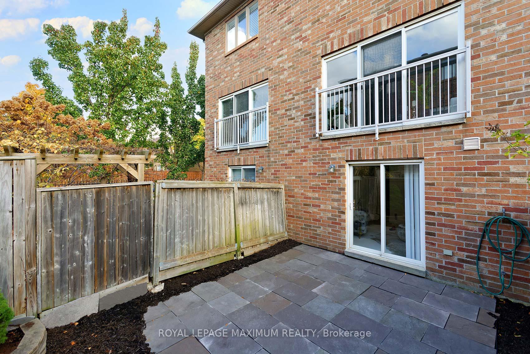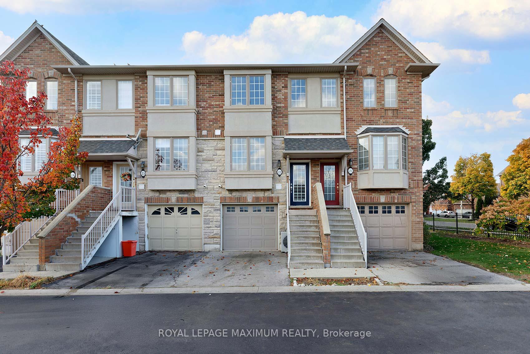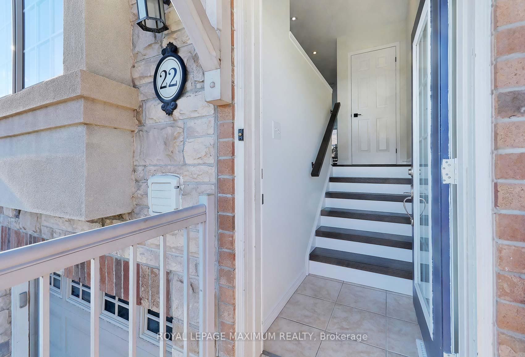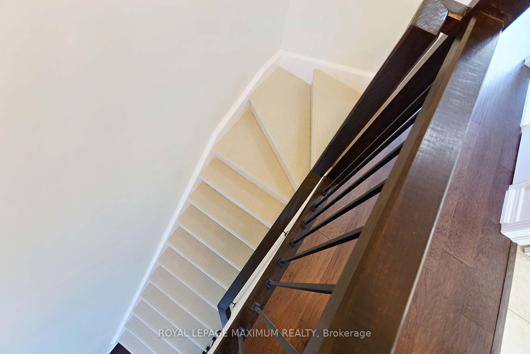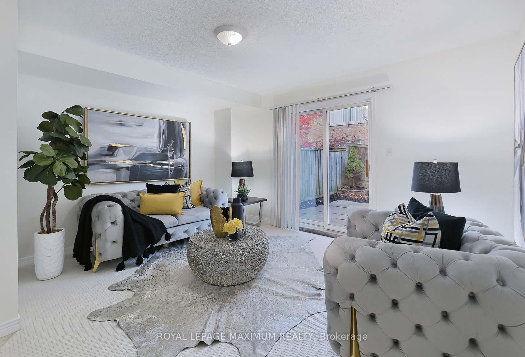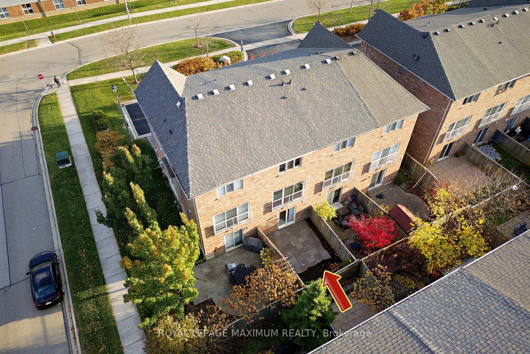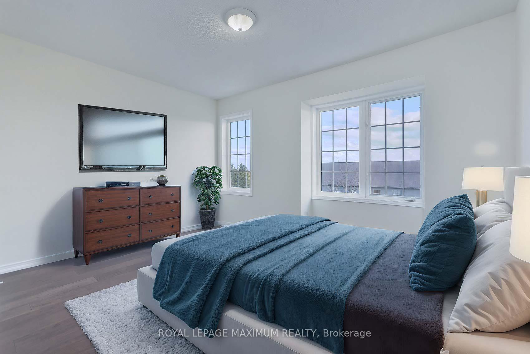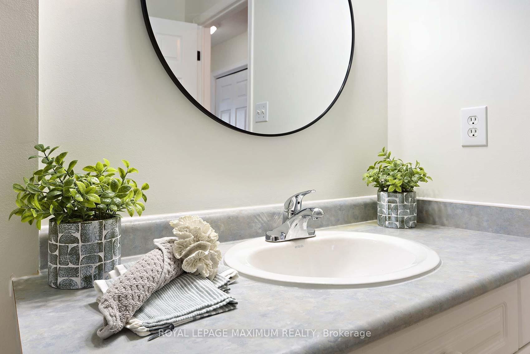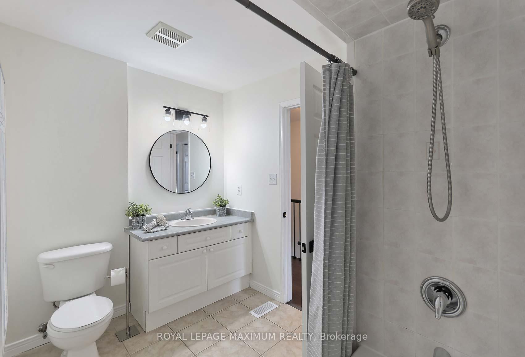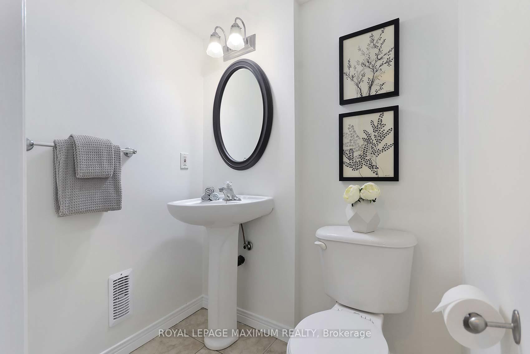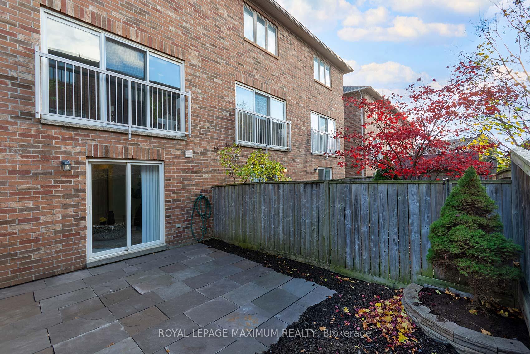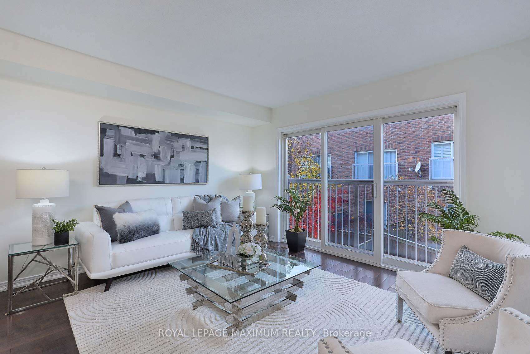$925,000
Available - For Sale
Listing ID: W10413001
435 English Rose Lane , Unit 22, Oakville, L6H 7S9, Ontario
| WOW - Welcome to 435 English Rose in Oakville. This Beautiful property which includes numerous recent renovations has a functional layout and cozy feel. The open concept main floor has smooth ceilings, pot lights and hardwood floors. The upgraded modern white eat in kitchen with stainless steel appliances. The kitchen overlooks a formal dining area which leads to a very spacious family room that overlooks the manicured backyard. The main stair case leading upstairs includes a brand new railing and Berber carpet. The upper level has brand new floors along with two spacious bedrooms and a full washroom. The lower level rec room is perfect for a home office/play room. It includes brand new flooring, a washroom, direct access from the garage and a walk-out to the fully fenced landscaped backyard. It is also conveniently situated minutes from the Trafalgar GO Station, Hwy 403, walking distance to schools, shopping centers, restaurants, Postridge Park and more. |
| Extras: Visitor Parking, Interlock Patio, Fully Fenced in yard, Hardwood Floors, Brand New Floors on Lower & Upper Levels, Brand new carpet on stairs, Brand new stair railing, freshly painted. Furnace & AC replaced in 2024. Roof replaced in 17. |
| Price | $925,000 |
| Taxes: | $3302.00 |
| Address: | 435 English Rose Lane , Unit 22, Oakville, L6H 7S9, Ontario |
| Apt/Unit: | 22 |
| Lot Size: | 14.60 x 75.80 (Feet) |
| Directions/Cross Streets: | Dundas St. E & Postridge Rd |
| Rooms: | 5 |
| Rooms +: | 1 |
| Bedrooms: | 2 |
| Bedrooms +: | |
| Kitchens: | 1 |
| Family Room: | Y |
| Basement: | Finished, W/O |
| Property Type: | Att/Row/Twnhouse |
| Style: | 3-Storey |
| Exterior: | Brick |
| Garage Type: | Built-In |
| (Parking/)Drive: | Private |
| Drive Parking Spaces: | 1 |
| Pool: | None |
| Property Features: | Cul De Sac, Fenced Yard, Park, School |
| Fireplace/Stove: | N |
| Heat Source: | Gas |
| Heat Type: | Forced Air |
| Central Air Conditioning: | Central Air |
| Sewers: | Sewers |
| Water: | Municipal |
$
%
Years
This calculator is for demonstration purposes only. Always consult a professional
financial advisor before making personal financial decisions.
| Although the information displayed is believed to be accurate, no warranties or representations are made of any kind. |
| ROYAL LEPAGE MAXIMUM REALTY |
|
|

Dir:
1-866-382-2968
Bus:
416-548-7854
Fax:
416-981-7184
| Virtual Tour | Book Showing | Email a Friend |
Jump To:
At a Glance:
| Type: | Freehold - Att/Row/Twnhouse |
| Area: | Halton |
| Municipality: | Oakville |
| Neighbourhood: | Iroquois Ridge North |
| Style: | 3-Storey |
| Lot Size: | 14.60 x 75.80(Feet) |
| Tax: | $3,302 |
| Beds: | 2 |
| Baths: | 2 |
| Fireplace: | N |
| Pool: | None |
Locatin Map:
Payment Calculator:
- Color Examples
- Green
- Black and Gold
- Dark Navy Blue And Gold
- Cyan
- Black
- Purple
- Gray
- Blue and Black
- Orange and Black
- Red
- Magenta
- Gold
- Device Examples

