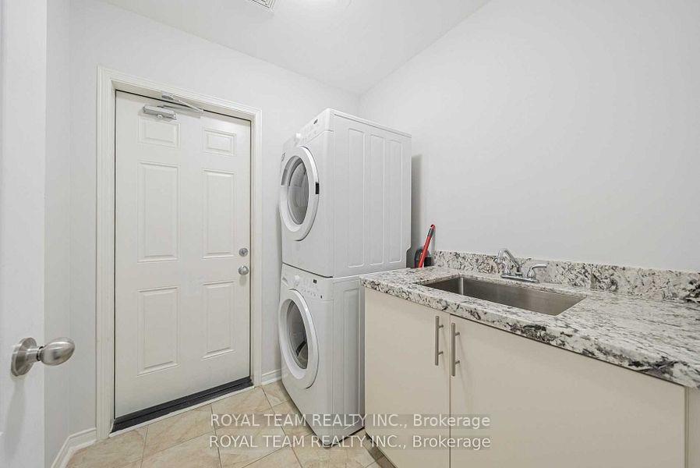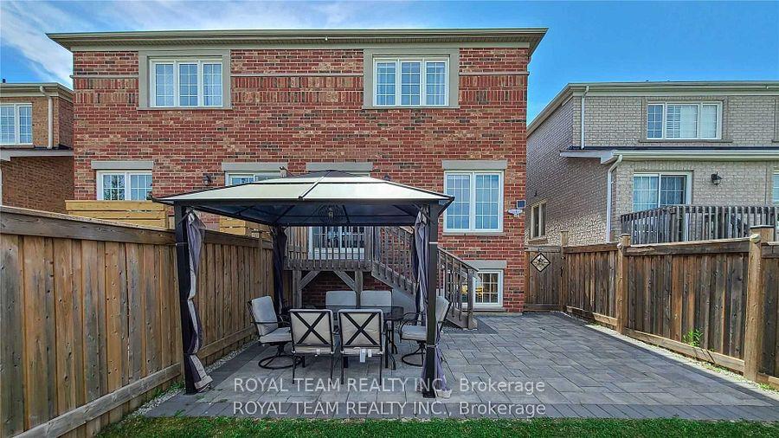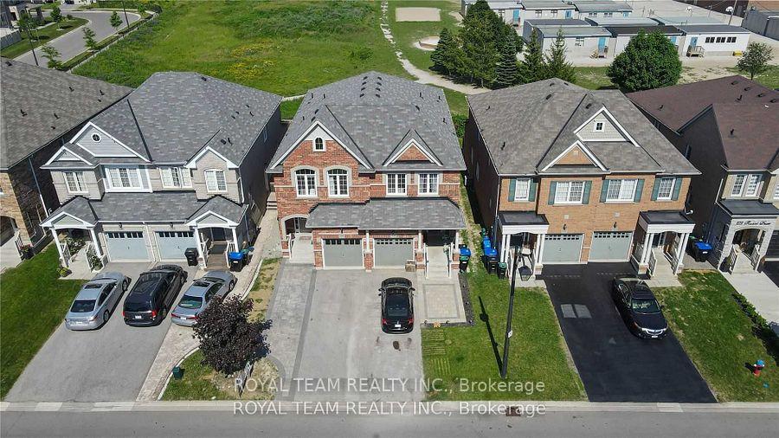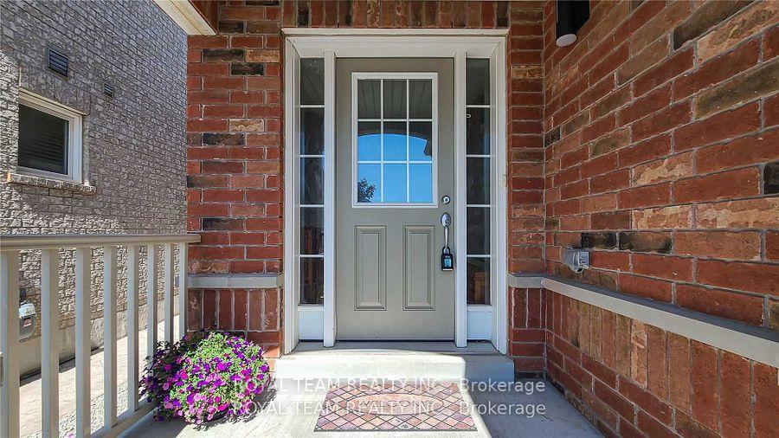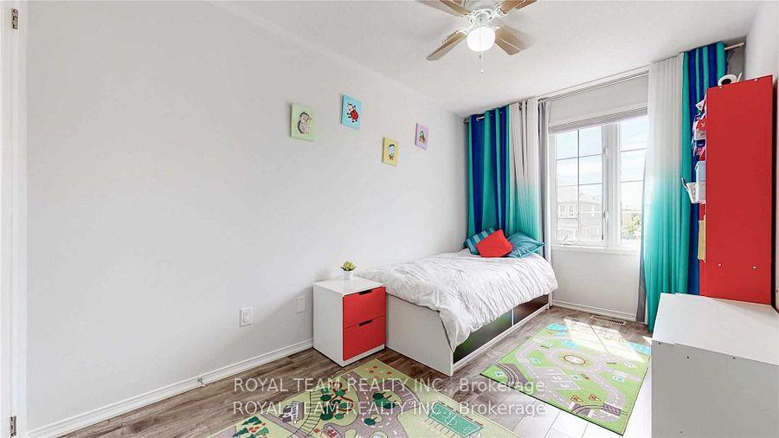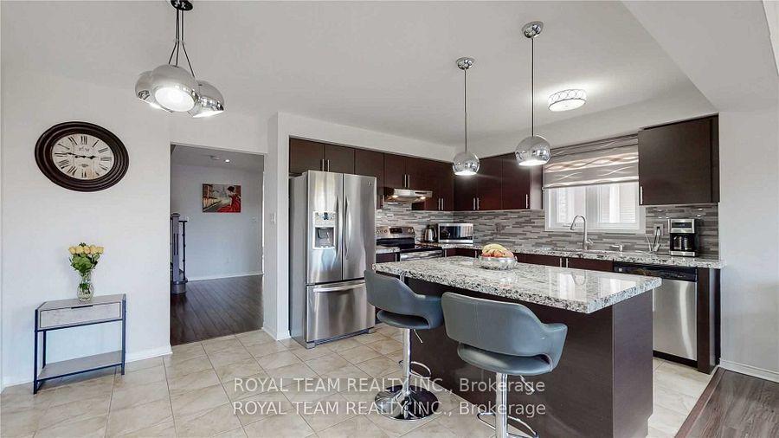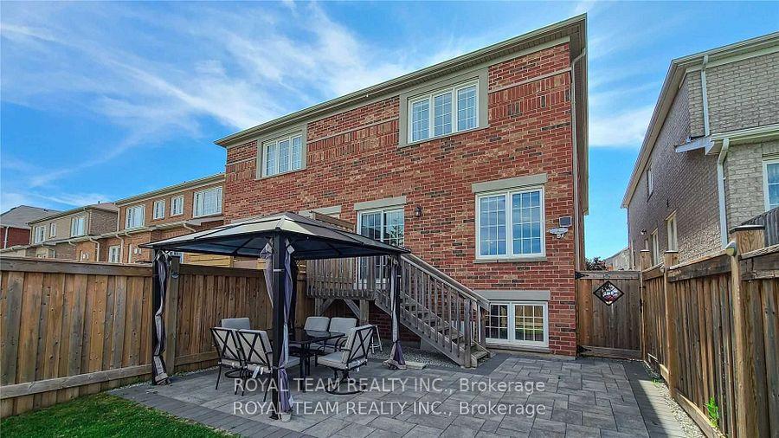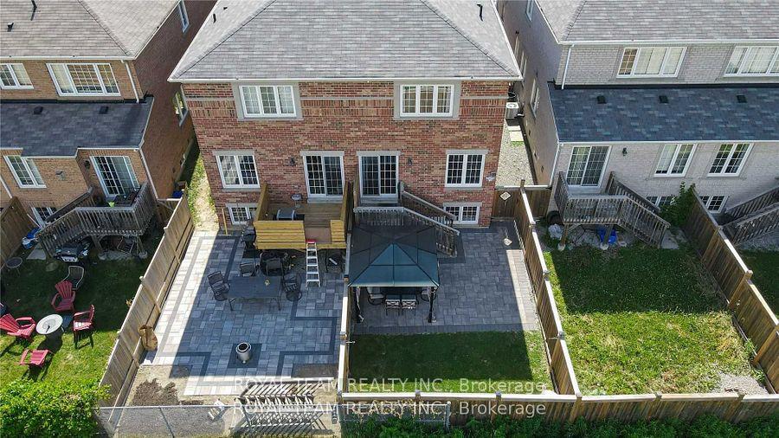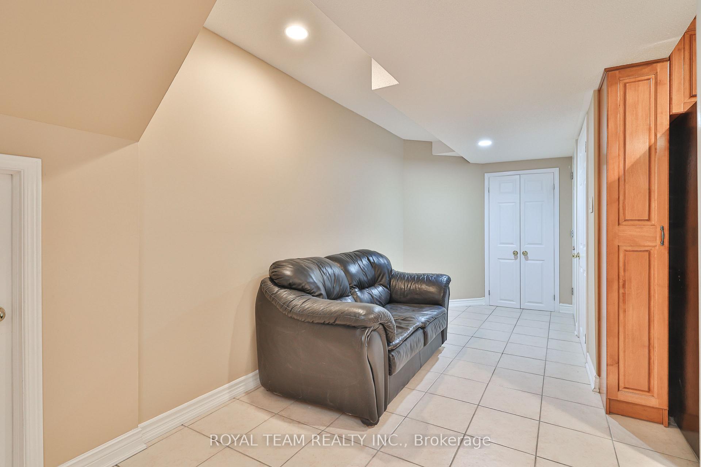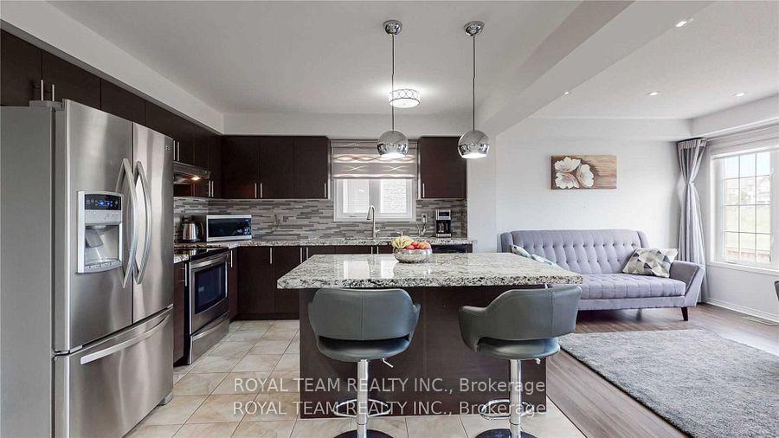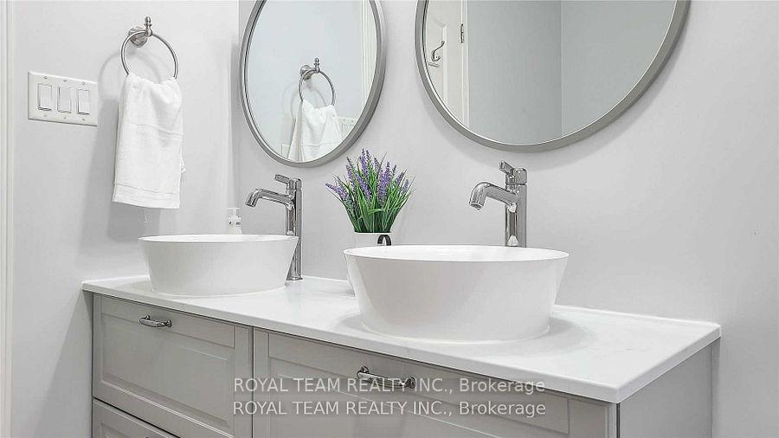$1,049,000
Available - For Sale
Listing ID: N10413294
139 Russel Dr West , Bradford West Gwillimbury, L3Z 0M8, Ontario
| Presenting this stunning 4-bedroom semi-detached home with 4 bathrooms, including a finished basement that boasts an additional bedroom and kitchen. The spacious primary bedroom features a 5-piece ensuite and his-and-her walk-in closets. Enjoy a separate living and dining area, complemented by laminate flooring, stainless steel appliances, and a granite countertop in the kitchen. The professionally finished lookout basement, with large windows, offers a bedroom, a 3-piece bathroom. Additional highlights include main floor laundry with garage access, interlock front and back, and no backyard neighbours. Located within walking distance to top-rated schools, parks, public transit, and close to restaurants, shops, recreational centres, and other amenities. this home has it all! |
| Extras: All the Walls, Baseboards and Doors on all floors have been freshly painted! |
| Price | $1,049,000 |
| Taxes: | $4382.85 |
| Address: | 139 Russel Dr West , Bradford West Gwillimbury, L3Z 0M8, Ontario |
| Lot Size: | 22.31 x 114.83 (Feet) |
| Directions/Cross Streets: | Professor Day Dr & Holland St |
| Rooms: | 9 |
| Rooms +: | 1 |
| Bedrooms: | 4 |
| Bedrooms +: | 1 |
| Kitchens: | 1 |
| Kitchens +: | 1 |
| Family Room: | N |
| Basement: | Finished, Full |
| Property Type: | Semi-Detached |
| Style: | 2-Storey |
| Exterior: | Brick |
| Garage Type: | Built-In |
| (Parking/)Drive: | Private |
| Drive Parking Spaces: | 2 |
| Pool: | None |
| Fireplace/Stove: | N |
| Heat Source: | Gas |
| Heat Type: | Forced Air |
| Central Air Conditioning: | Central Air |
| Sewers: | Sewers |
| Water: | Municipal |
$
%
Years
This calculator is for demonstration purposes only. Always consult a professional
financial advisor before making personal financial decisions.
| Although the information displayed is believed to be accurate, no warranties or representations are made of any kind. |
| ROYAL TEAM REALTY INC. |
|
|

Dir:
1-866-382-2968
Bus:
416-548-7854
Fax:
416-981-7184
| Book Showing | Email a Friend |
Jump To:
At a Glance:
| Type: | Freehold - Semi-Detached |
| Area: | Simcoe |
| Municipality: | Bradford West Gwillimbury |
| Neighbourhood: | Bradford |
| Style: | 2-Storey |
| Lot Size: | 22.31 x 114.83(Feet) |
| Tax: | $4,382.85 |
| Beds: | 4+1 |
| Baths: | 4 |
| Fireplace: | N |
| Pool: | None |
Locatin Map:
Payment Calculator:
- Color Examples
- Green
- Black and Gold
- Dark Navy Blue And Gold
- Cyan
- Black
- Purple
- Gray
- Blue and Black
- Orange and Black
- Red
- Magenta
- Gold
- Device Examples

