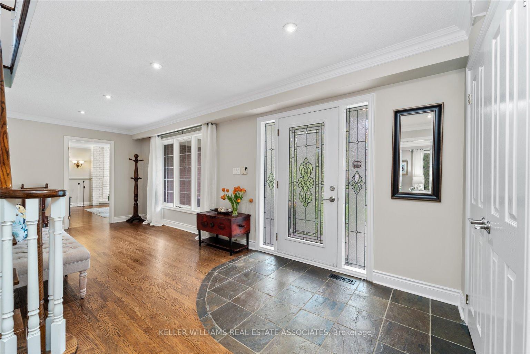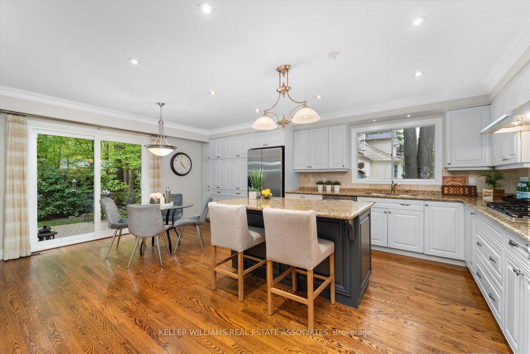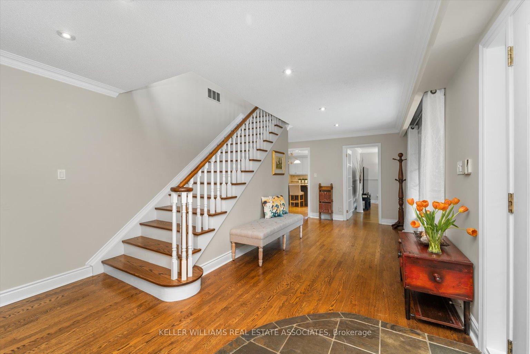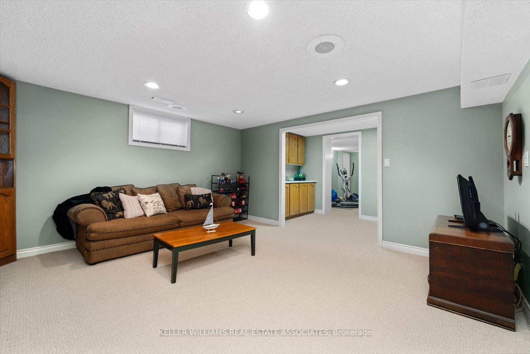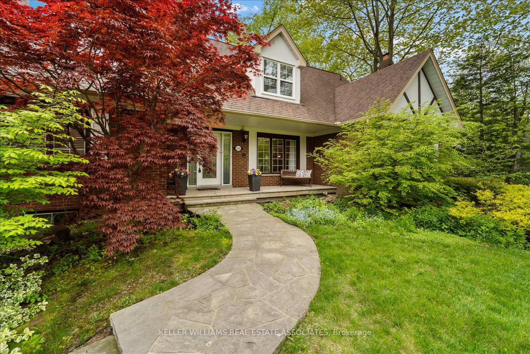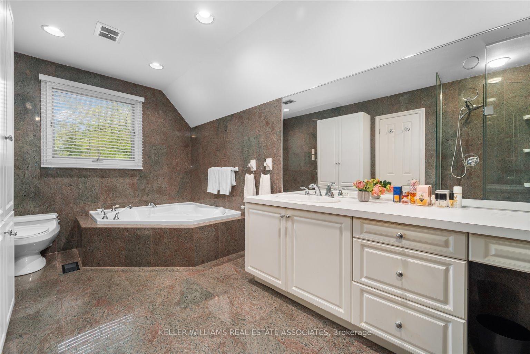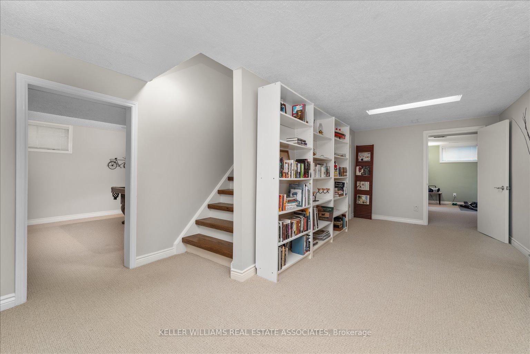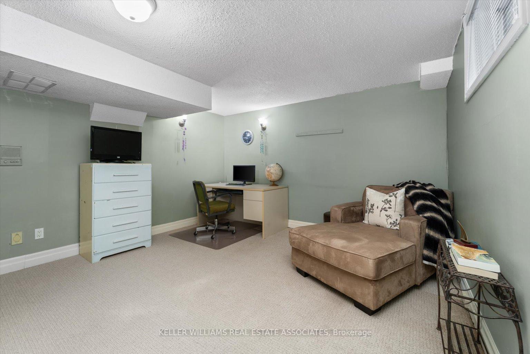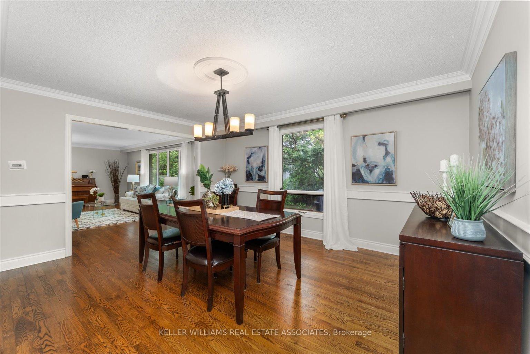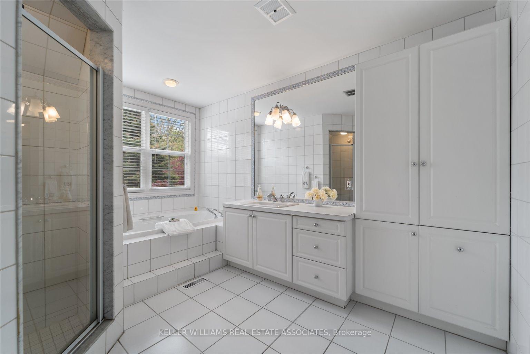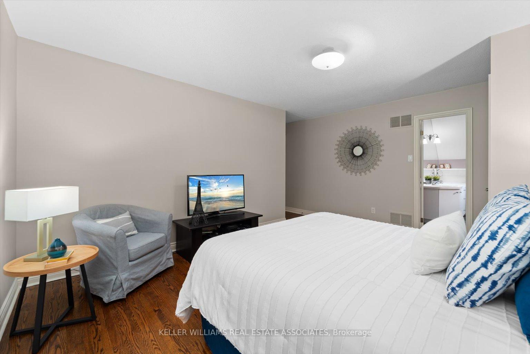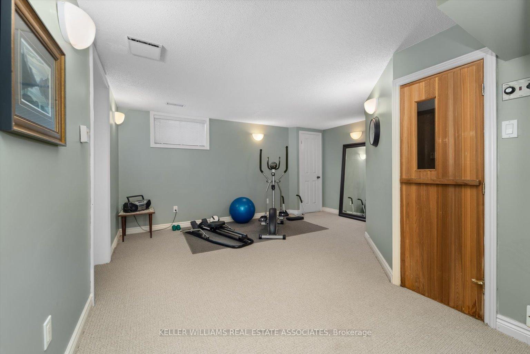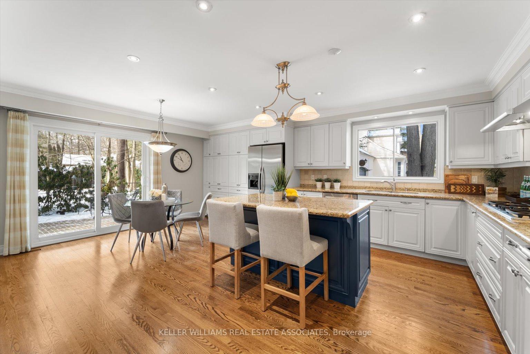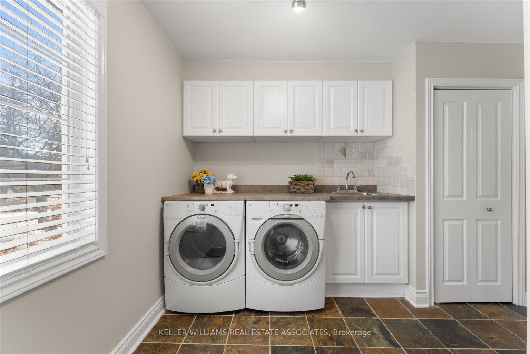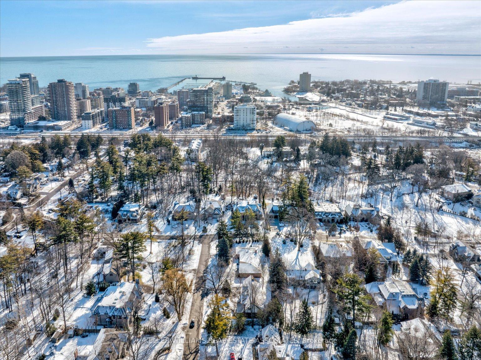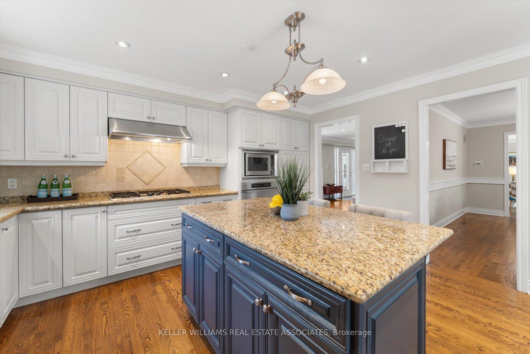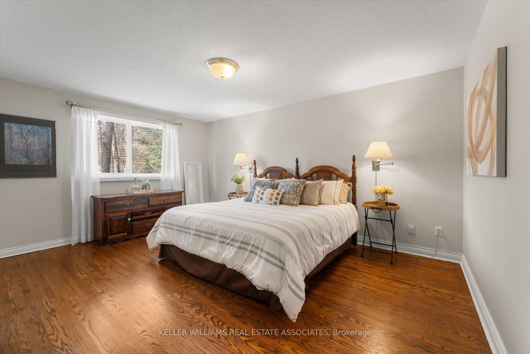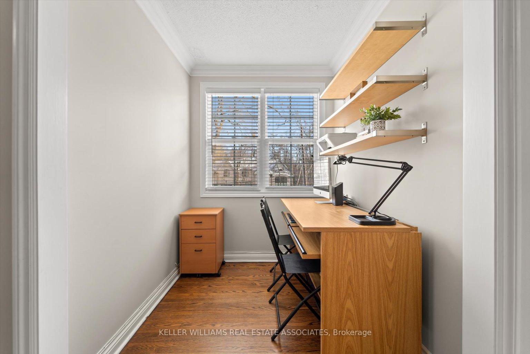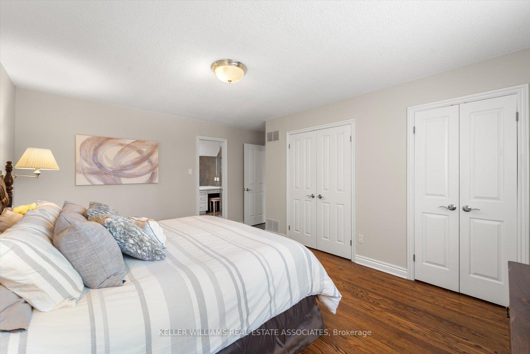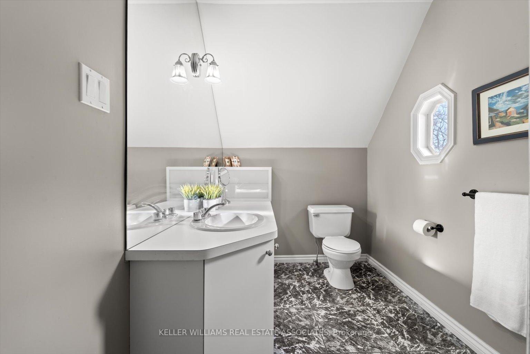$2,869,888
Available - For Sale
Listing ID: W9343035
1244 Woodland Ave , Mississauga, L5G 2X9, Ontario
| This home has it all - oversized rooms, coveted Muskoka-like neighbourhood, 8 minute walk to the GO Train and even your own Pickleball court! This home features 4+1 bedrooms and includes 2 primary suites with ensuites on the upper floor plus a 3rd full washroom upstairs and another full washroom in the basement - all the space your family needs to grow and thrive. With almost 5000 sf of total living space, this beautiful home sits on an enormous lot with 106 feet of frontage on one of the best streets in Mineola. With an incredibly wide backyard plus an extra pickleball/sports court in the side yard, the kids can play and run endlessly. The eat-in kitchen is bright and open and has more storage space than you'll know what to do with - the perfect spot for those parties where everyone gathers while dinner is prepared! The dining room will easily accommodate the largest of family get-togethers. And with the oversize family room, extra large living room and the basement games and recreation rooms, you can have movie night, party night and games night all at the same time! |
| Extras: Granite counters, hardwood floors, pot lights, endless storage, double car garage, sauna, new windows 2nd floor 2022, patio door 2022, sprinkler system. Walk to top ranked schools, Port Credit GO, restaurants, shopping, trails, waterfront. |
| Price | $2,869,888 |
| Taxes: | $13612.81 |
| Address: | 1244 Woodland Ave , Mississauga, L5G 2X9, Ontario |
| Lot Size: | 106.00 x 95.00 (Feet) |
| Directions/Cross Streets: | Mineola and Hurontario |
| Rooms: | 11 |
| Rooms +: | 7 |
| Bedrooms: | 4 |
| Bedrooms +: | 1 |
| Kitchens: | 1 |
| Family Room: | Y |
| Basement: | Finished |
| Property Type: | Detached |
| Style: | 2-Storey |
| Exterior: | Brick, Stucco/Plaster |
| Garage Type: | Attached |
| (Parking/)Drive: | Pvt Double |
| Drive Parking Spaces: | 6 |
| Pool: | None |
| Approximatly Square Footage: | 3000-3500 |
| Fireplace/Stove: | Y |
| Heat Source: | Gas |
| Heat Type: | Forced Air |
| Central Air Conditioning: | Central Air |
| Laundry Level: | Main |
| Sewers: | Sewers |
| Water: | Municipal |
$
%
Years
This calculator is for demonstration purposes only. Always consult a professional
financial advisor before making personal financial decisions.
| Although the information displayed is believed to be accurate, no warranties or representations are made of any kind. |
| KELLER WILLIAMS REAL ESTATE ASSOCIATES |
|
|

Dir:
1-866-382-2968
Bus:
416-548-7854
Fax:
416-981-7184
| Virtual Tour | Book Showing | Email a Friend |
Jump To:
At a Glance:
| Type: | Freehold - Detached |
| Area: | Peel |
| Municipality: | Mississauga |
| Neighbourhood: | Mineola |
| Style: | 2-Storey |
| Lot Size: | 106.00 x 95.00(Feet) |
| Tax: | $13,612.81 |
| Beds: | 4+1 |
| Baths: | 5 |
| Fireplace: | Y |
| Pool: | None |
Locatin Map:
Payment Calculator:
- Color Examples
- Green
- Black and Gold
- Dark Navy Blue And Gold
- Cyan
- Black
- Purple
- Gray
- Blue and Black
- Orange and Black
- Red
- Magenta
- Gold
- Device Examples

