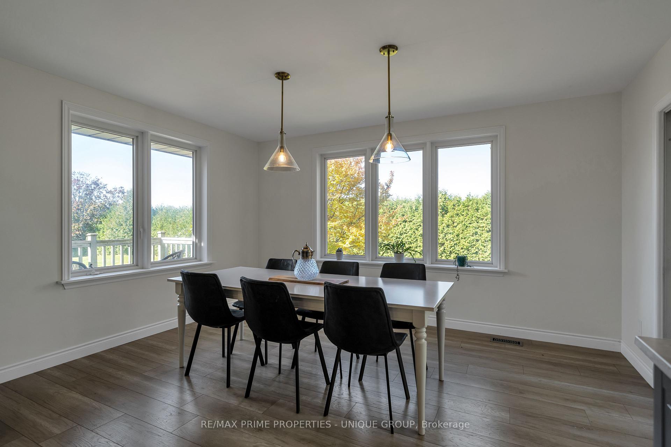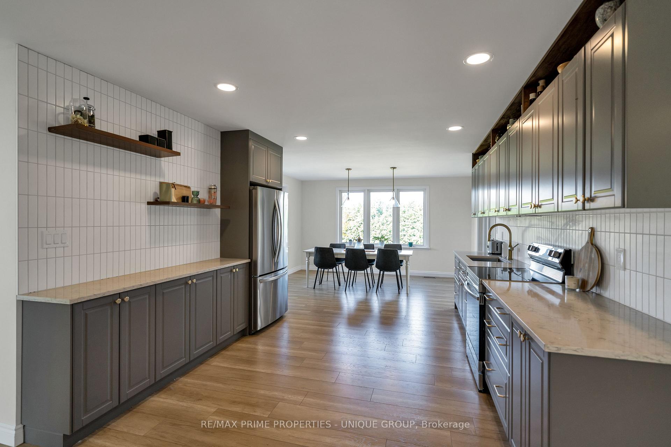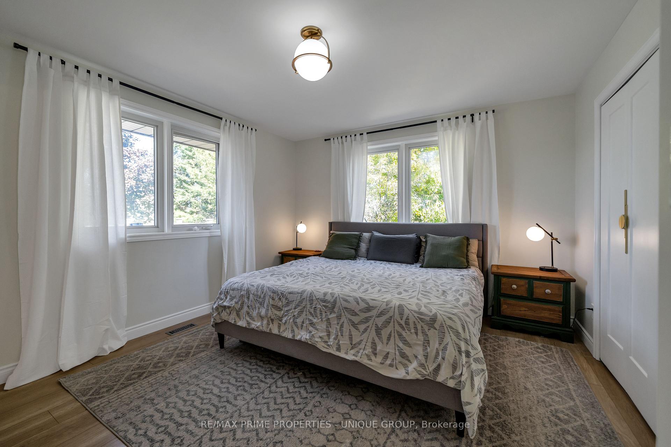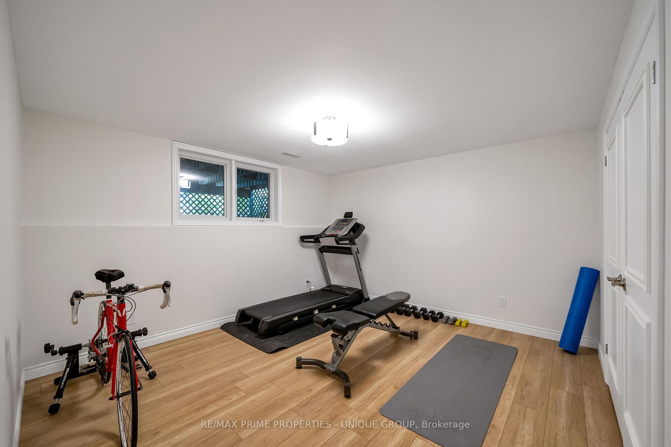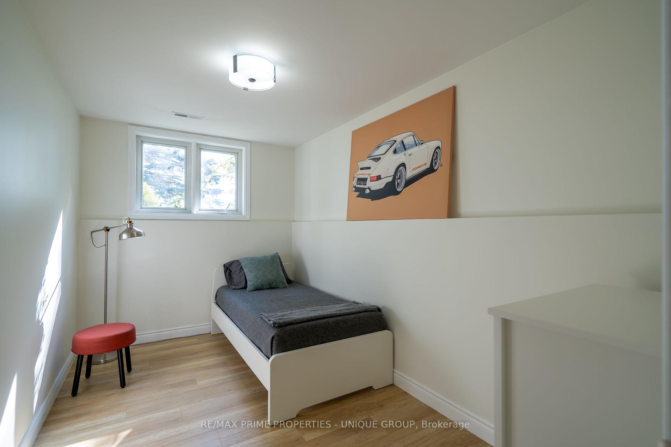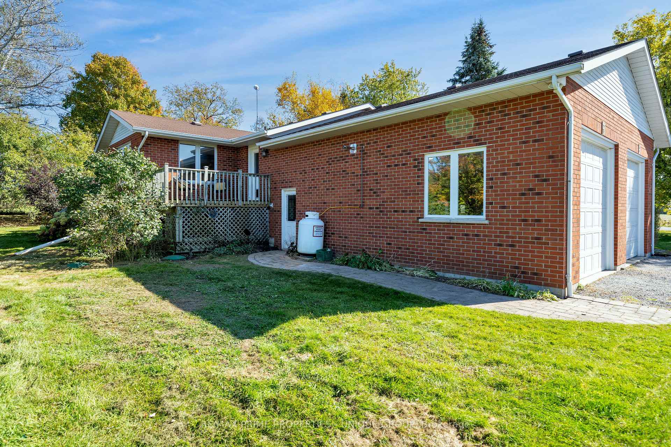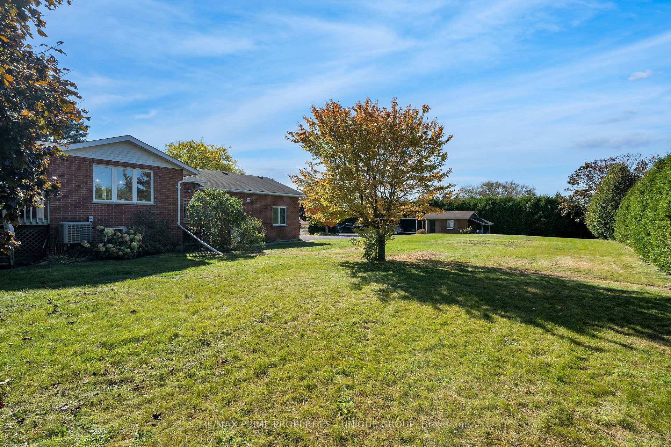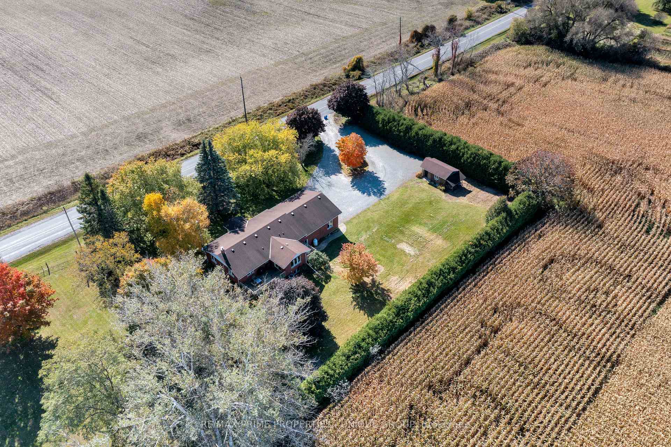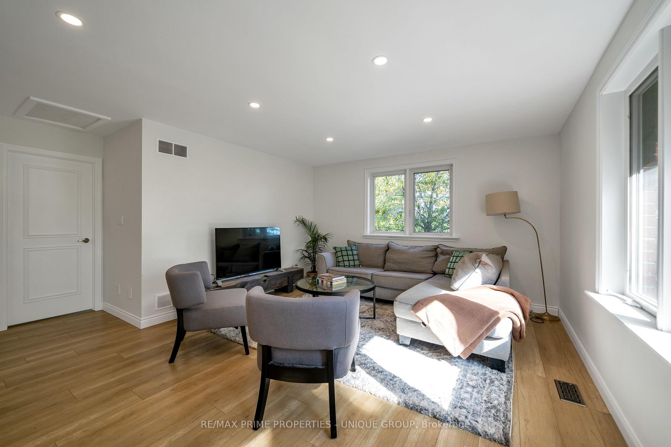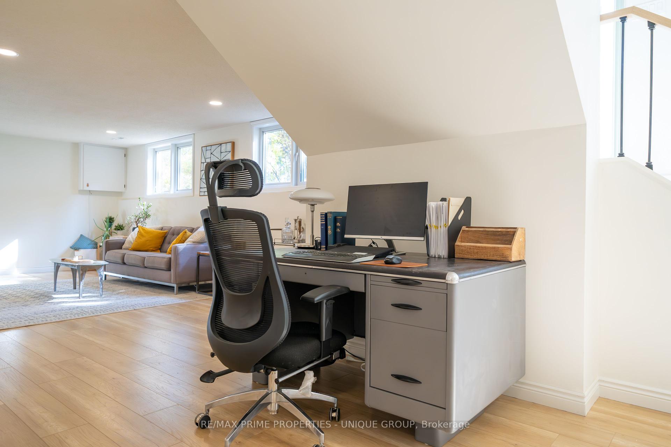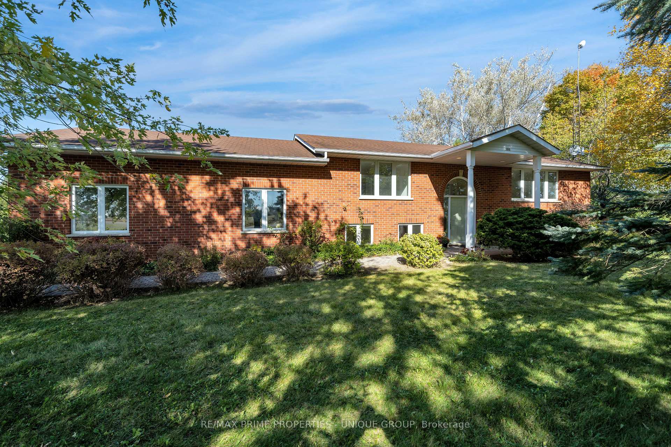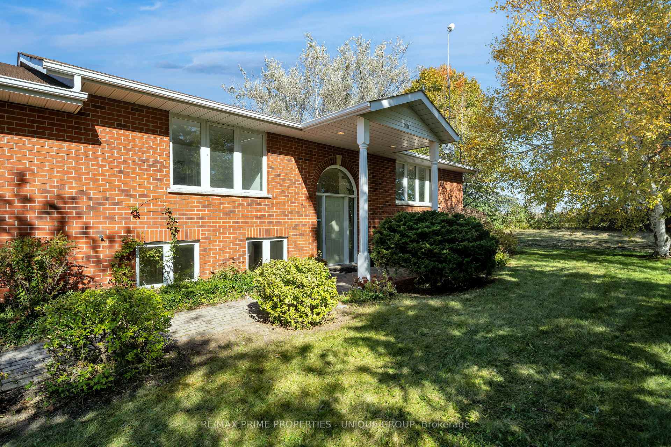$1,250,000
Available - For Sale
Listing ID: E9417548
3040 Concession Rd 3 , Clarington, L1C 5S2, Ontario
| This idyllic rural setting offers the tranquility of the country with the convenience of being a five minute drive into town. At nearly one acre, this raised bungalow enjoys a private setting as it's surrounded by farm land. Relax in the bright and spacious, south facing living room with large windows and serene views over the front yard and mature trees. The well equipped kitchen features ample storage, quartz counters, stainless steel appliances and a hidden dishwasher. Plus the bonus of a coffee bar is the perfect spot to start your day. The adjoining eat-in breakfast area is flooded with natural light, views over looking the private backyard and access to the deck, great for summer BBQ's and quiet evenings. The primary bedroom features double closets and a luxe ensuite with quartz vanity and a glass shower with dual rain shower heads. The lower level offers a spacious family room with a wood burning fireplace and ample light through the large above grade windows. With an additional three bedrooms you have plenty of options, for home offices, hobby rooms, reading rooms, a home gym and guest quarters. Large closets, under stair storage, plus a utility and cold room provide plenty of storage options. The oversized garage is ideal for a car collector or enthusiast. With a 12'6" ceiling height and 10' garage doors, the two lifts allow for four cars to be parked in the garage. Additionally the detached garage can accommodate another car or function as a workshop. Enjoy the changing seasons in your private, cedar tree lined backyard with a firepit plus apple and pear trees. |
| Extras: 5 Mins to Bowmanville, 6 mins to Price's Country Market, 7 mins to Stephen's Gulch conservation area, 7 mins to 401, 10 mins to 407, 13 mins to Pebble beach, 16 mins to Motorsport Park, 22 mins to Oshawa GO station, 60 mins to Toronto |
| Price | $1,250,000 |
| Taxes: | $7398.48 |
| Address: | 3040 Concession Rd 3 , Clarington, L1C 5S2, Ontario |
| Lot Size: | 238.04 x 166.04 (Feet) |
| Acreage: | .50-1.99 |
| Directions/Cross Streets: | Concession Rd 3 and Bragg Rd |
| Rooms: | 5 |
| Rooms +: | 3 |
| Bedrooms: | 2 |
| Bedrooms +: | 3 |
| Kitchens: | 1 |
| Family Room: | N |
| Basement: | Finished, Full |
| Property Type: | Detached |
| Style: | Bungalow-Raised |
| Exterior: | Brick |
| Garage Type: | Built-In |
| (Parking/)Drive: | Private |
| Drive Parking Spaces: | 10 |
| Pool: | None |
| Other Structures: | Workshop |
| Property Features: | Clear View, Golf, Grnbelt/Conserv, Wooded/Treed |
| Fireplace/Stove: | Y |
| Heat Source: | Electric |
| Heat Type: | Heat Pump |
| Central Air Conditioning: | Central Air |
| Laundry Level: | Main |
| Sewers: | Septic |
| Water: | Well |
| Water Supply Types: | Drilled Well |
| Utilities-Cable: | A |
| Utilities-Hydro: | Y |
| Utilities-Gas: | N |
| Utilities-Telephone: | A |
$
%
Years
This calculator is for demonstration purposes only. Always consult a professional
financial advisor before making personal financial decisions.
| Although the information displayed is believed to be accurate, no warranties or representations are made of any kind. |
| RE/MAX PRIME PROPERTIES - UNIQUE GROUP |
|
|

Dir:
1-866-382-2968
Bus:
416-548-7854
Fax:
416-981-7184
| Book Showing | Email a Friend |
Jump To:
At a Glance:
| Type: | Freehold - Detached |
| Area: | Durham |
| Municipality: | Clarington |
| Neighbourhood: | Rural Clarington |
| Style: | Bungalow-Raised |
| Lot Size: | 238.04 x 166.04(Feet) |
| Tax: | $7,398.48 |
| Beds: | 2+3 |
| Baths: | 3 |
| Fireplace: | Y |
| Pool: | None |
Locatin Map:
Payment Calculator:
- Color Examples
- Green
- Black and Gold
- Dark Navy Blue And Gold
- Cyan
- Black
- Purple
- Gray
- Blue and Black
- Orange and Black
- Red
- Magenta
- Gold
- Device Examples

