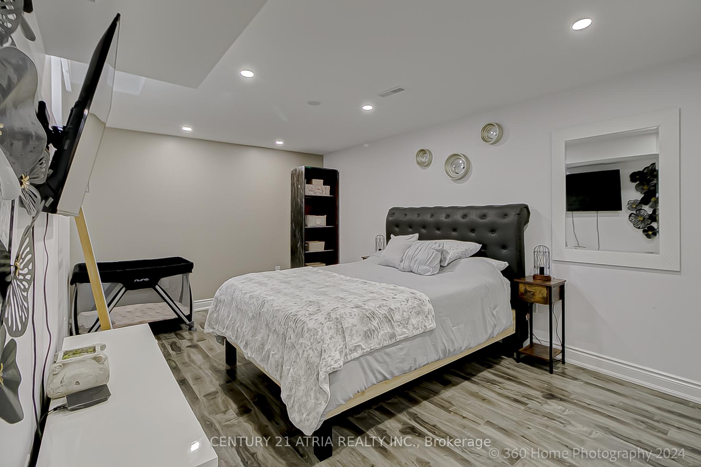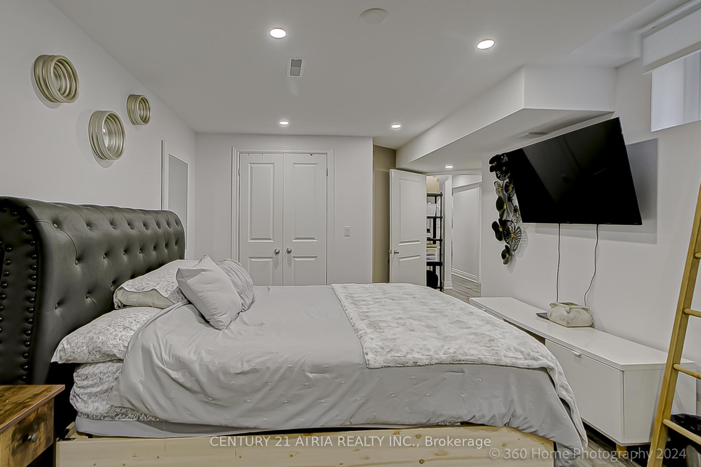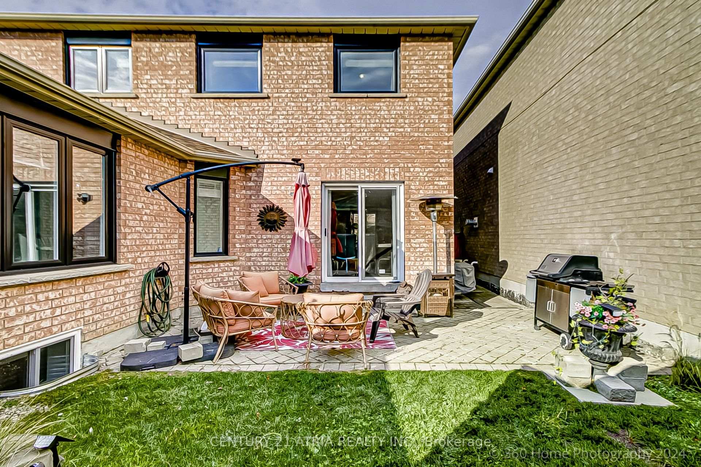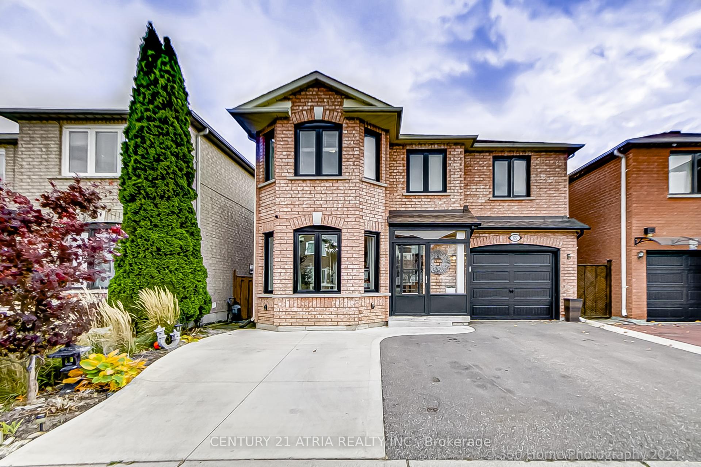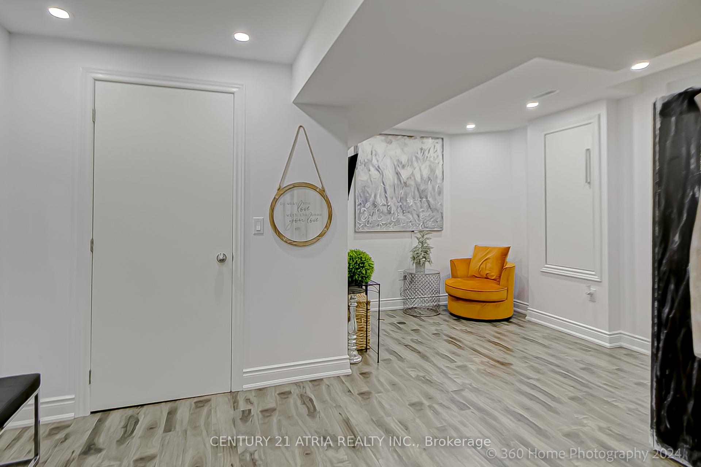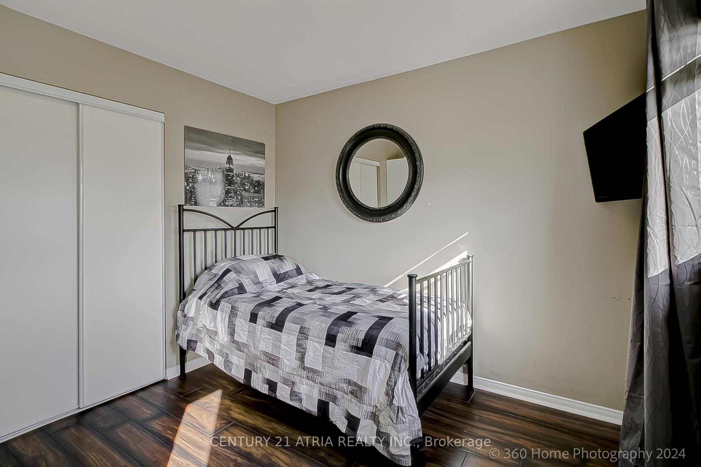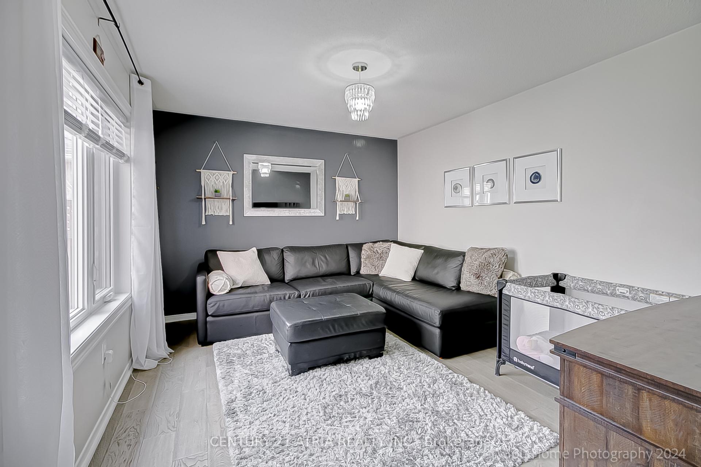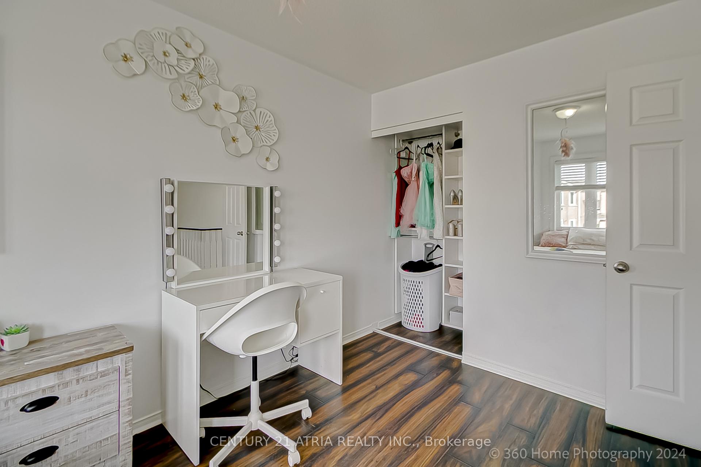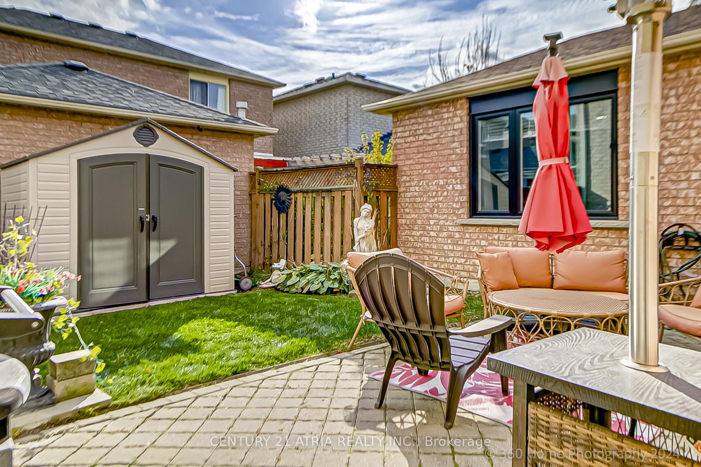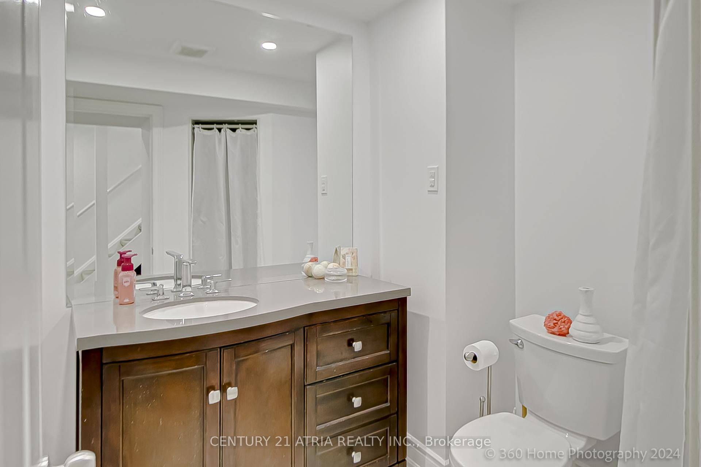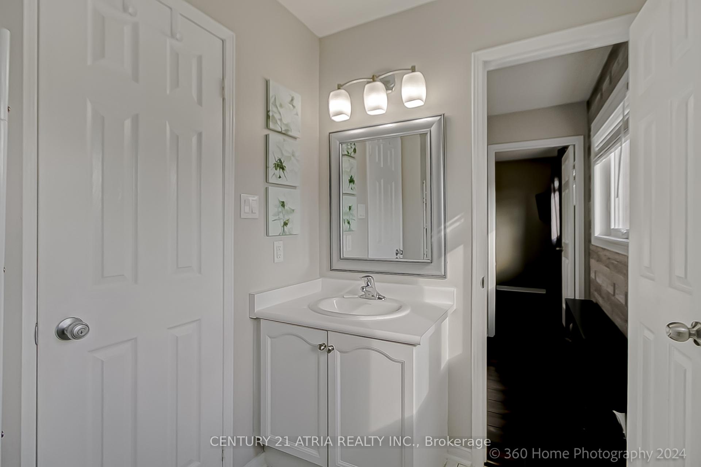$1,228,800
Available - For Sale
Listing ID: N10411791
122 Denton Circ , Vaughan, L6A 2N2, Ontario
| Absolutely Stunning. Solid Built Family Home. Professionally manicured Lot. Generous Size Principle Rooms, Large Eat-In Kitchen, Ceramics & Engineered Flooring Through-out,. Large Family Room. Big Windows, Loads Of Natural Light. Large Master With Four Piece Semi-Ensuite. Finished Basement, Large Rec Area with Rough-In Kitchen. Upgrades include Furnace/Ac (2yr), Roof (7yr), Windows/Door (1yr), Garage Door (1yr). High Demand Family Friendly Neighborhood. Close To All Amenities, Shops, Parks, Schools, Vaughan Mills, Wonderland, Transit, & Highways. A Definite Must See!!! |
| Extras: Extras Include: Fridge, Stove, Dishwasher, Overhead Microwave/Hood Fan, Washer & Dryer, All Existing Window Coverings, All Existing Electrical Light Fixtures, All Existing Built-In Wall Units In Bedrooms |
| Price | $1,228,800 |
| Taxes: | $4024.58 |
| Address: | 122 Denton Circ , Vaughan, L6A 2N2, Ontario |
| Lot Size: | 32.81 x 65.62 (Feet) |
| Directions/Cross Streets: | Keele St & Major Mackenzie Dr |
| Rooms: | 6 |
| Rooms +: | 1 |
| Bedrooms: | 3 |
| Bedrooms +: | 1 |
| Kitchens: | 1 |
| Family Room: | Y |
| Basement: | Finished |
| Property Type: | Detached |
| Style: | 2-Storey |
| Exterior: | Brick |
| Garage Type: | Built-In |
| (Parking/)Drive: | Private |
| Drive Parking Spaces: | 2 |
| Pool: | None |
| Fireplace/Stove: | N |
| Heat Source: | Gas |
| Heat Type: | Forced Air |
| Central Air Conditioning: | Central Air |
| Sewers: | Sewers |
| Water: | Municipal |
$
%
Years
This calculator is for demonstration purposes only. Always consult a professional
financial advisor before making personal financial decisions.
| Although the information displayed is believed to be accurate, no warranties or representations are made of any kind. |
| CENTURY 21 ATRIA REALTY INC. |
|
|

Dir:
1-866-382-2968
Bus:
416-548-7854
Fax:
416-981-7184
| Virtual Tour | Book Showing | Email a Friend |
Jump To:
At a Glance:
| Type: | Freehold - Detached |
| Area: | York |
| Municipality: | Vaughan |
| Neighbourhood: | Maple |
| Style: | 2-Storey |
| Lot Size: | 32.81 x 65.62(Feet) |
| Tax: | $4,024.58 |
| Beds: | 3+1 |
| Baths: | 3 |
| Fireplace: | N |
| Pool: | None |
Locatin Map:
Payment Calculator:
- Color Examples
- Green
- Black and Gold
- Dark Navy Blue And Gold
- Cyan
- Black
- Purple
- Gray
- Blue and Black
- Orange and Black
- Red
- Magenta
- Gold
- Device Examples

