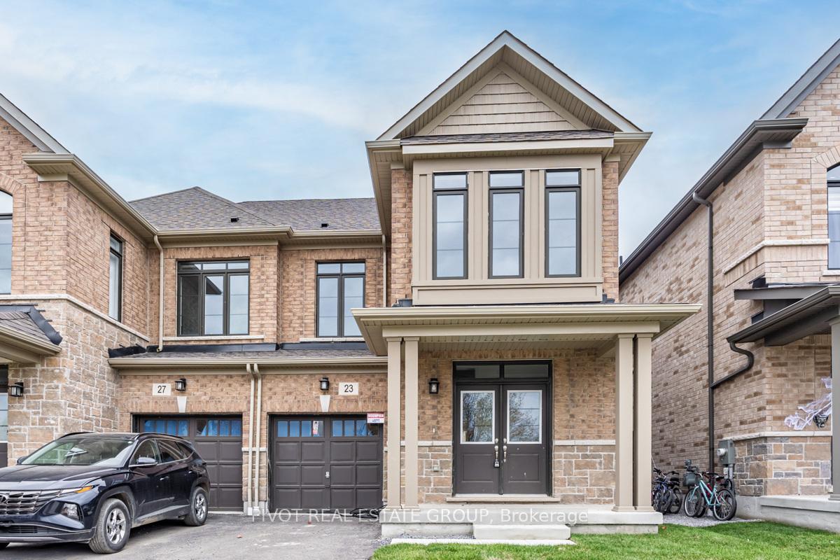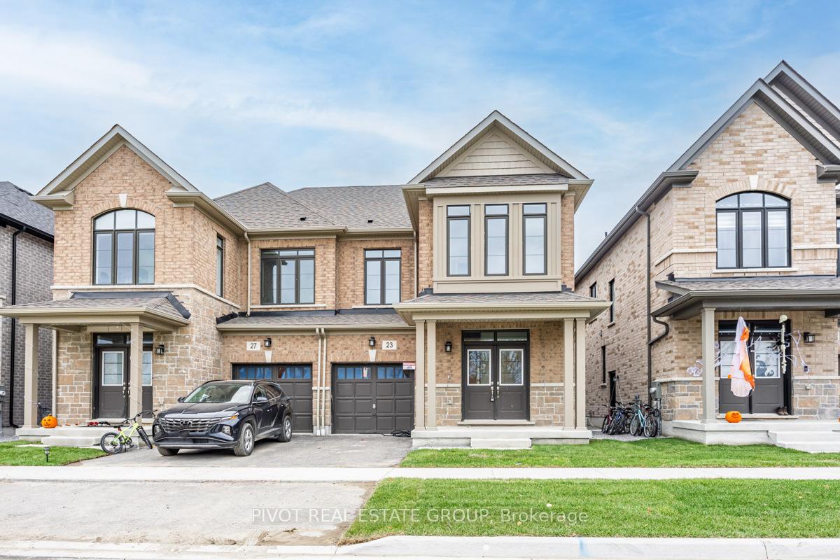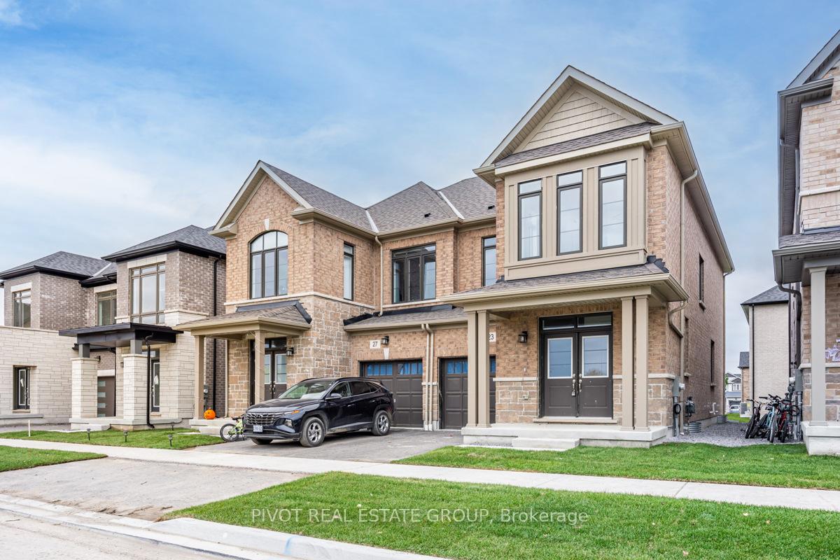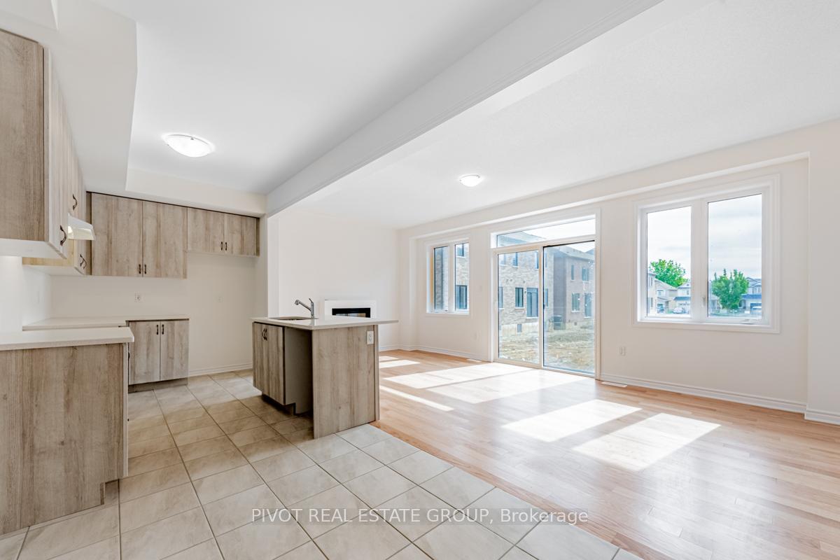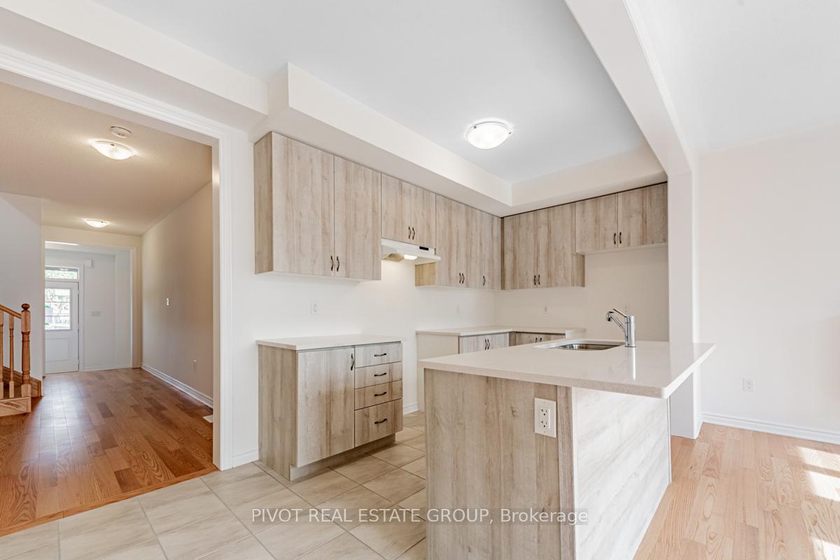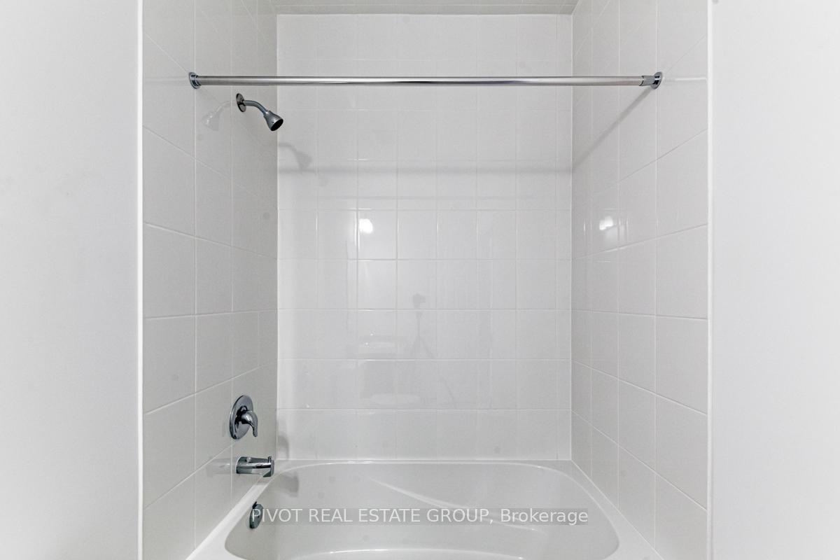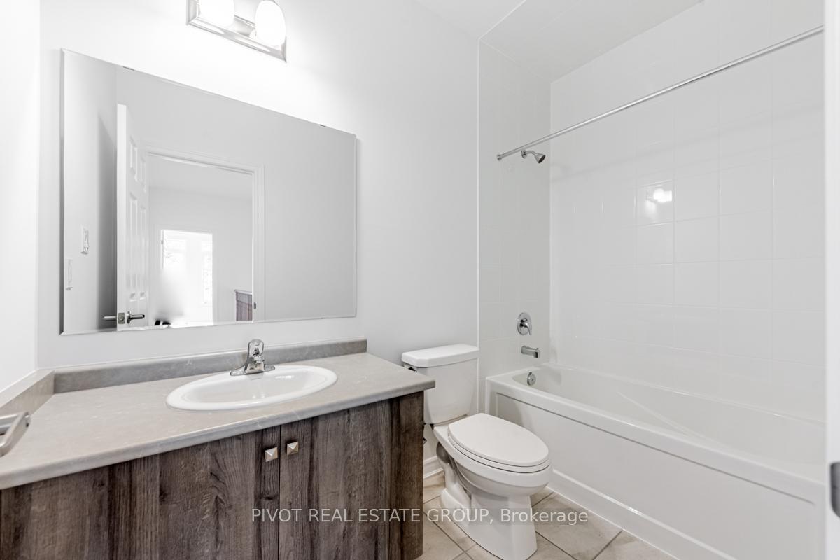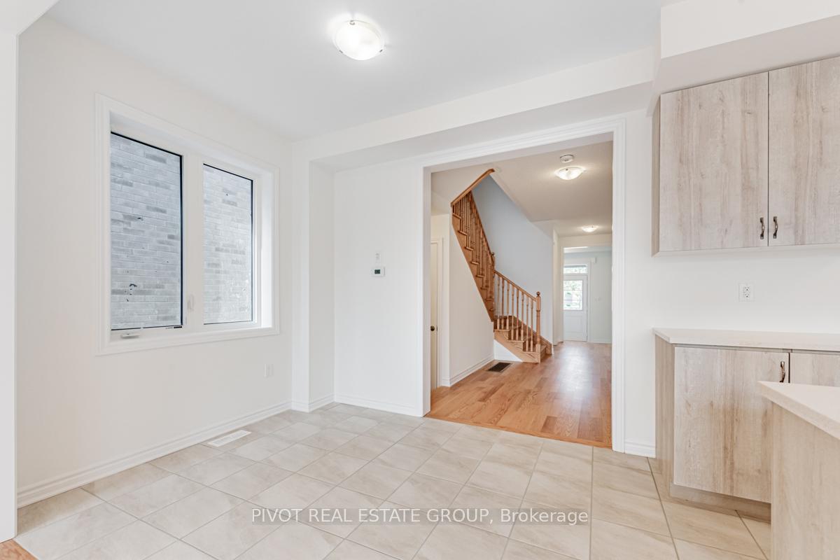$949,900
Available - For Sale
Listing ID: E10413475
23 Waterfront Cres , Whitby, L1N 0M9, Ontario
| Welcome to 23 Waterfront Crescent! Beautiful 3 Bedroom bright home located in the most desirable neighbourhood of Whitbys most ideal lakeside locale adjacent to the windswept sands of Lake Ontario comes an intimate new home community promising comfort and convenience. BRAND NEW HOME NEVER LIVED IN (buy directly from builder), full Tarion warranty apply. Private location across from the school and park with fully open view at front and from the backyard. Featuring 9-foot ceilings on main and second floor. Hardwood floors & Oakstairs. Open concept, spacious and practical layout, sleek quartz countertops, and a kitchen island ready to inspire your culinary creations. Great starter home! Cozy great room with fireplace. Primary room with 3 pc ensuite & walk in closet. Surrounded by parks, and top-rated schools like cole lmentaire Antonine Maillet and Whitby Shores Public School just a 3-minute walk away, every aspect of family life is effortlessly catered to. Conveniently located across from Portage Park, this new home offers easy access to The Whitby Yacht Club, Lakeridge Health Whitby Hospital, Iroquois Park Sports Centre, and the Whitby Go Station. With highways 401, 412, and 407 at your fingertips, explore the world at your leisure. This property embodies the essence of modern convenience and irresistible charm in Whitby Shores, making it the perfect choice for families seeking a truly enriching lifestyle. |
| Price | $949,900 |
| Taxes: | $0.00 |
| Address: | 23 Waterfront Cres , Whitby, L1N 0M9, Ontario |
| Lot Size: | 26.92 x 87.02 (Feet) |
| Directions/Cross Streets: | Victoria St W & Seaboard Gate |
| Rooms: | 6 |
| Bedrooms: | 3 |
| Bedrooms +: | |
| Kitchens: | 1 |
| Family Room: | Y |
| Basement: | Full, Unfinished |
| Approximatly Age: | New |
| Property Type: | Semi-Detached |
| Style: | 2-Storey |
| Exterior: | Brick, Stone |
| Garage Type: | Built-In |
| (Parking/)Drive: | Private |
| Drive Parking Spaces: | 1 |
| Pool: | None |
| Approximatly Age: | New |
| Approximatly Square Footage: | 1500-2000 |
| Fireplace/Stove: | Y |
| Heat Source: | Electric |
| Heat Type: | Forced Air |
| Central Air Conditioning: | Central Air |
| Sewers: | Sewers |
| Water: | Municipal |
$
%
Years
This calculator is for demonstration purposes only. Always consult a professional
financial advisor before making personal financial decisions.
| Although the information displayed is believed to be accurate, no warranties or representations are made of any kind. |
| PIVOT REAL ESTATE GROUP |
|
|

Dir:
1-866-382-2968
Bus:
416-548-7854
Fax:
416-981-7184
| Virtual Tour | Book Showing | Email a Friend |
Jump To:
At a Glance:
| Type: | Freehold - Semi-Detached |
| Area: | Durham |
| Municipality: | Whitby |
| Neighbourhood: | Port Whitby |
| Style: | 2-Storey |
| Lot Size: | 26.92 x 87.02(Feet) |
| Approximate Age: | New |
| Beds: | 3 |
| Baths: | 3 |
| Fireplace: | Y |
| Pool: | None |
Locatin Map:
Payment Calculator:
- Color Examples
- Green
- Black and Gold
- Dark Navy Blue And Gold
- Cyan
- Black
- Purple
- Gray
- Blue and Black
- Orange and Black
- Red
- Magenta
- Gold
- Device Examples

