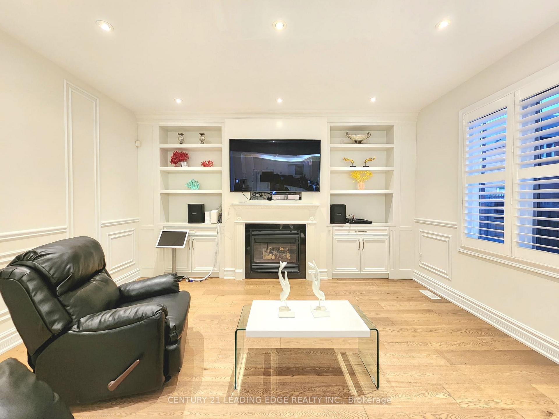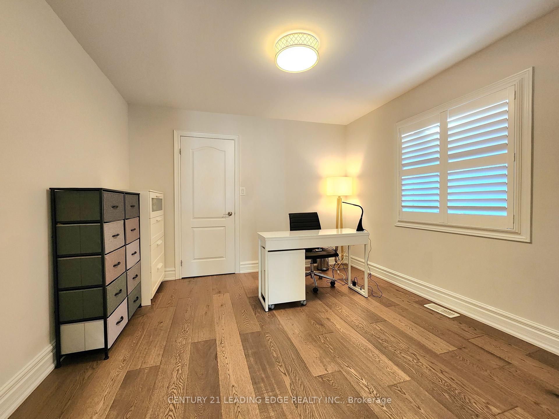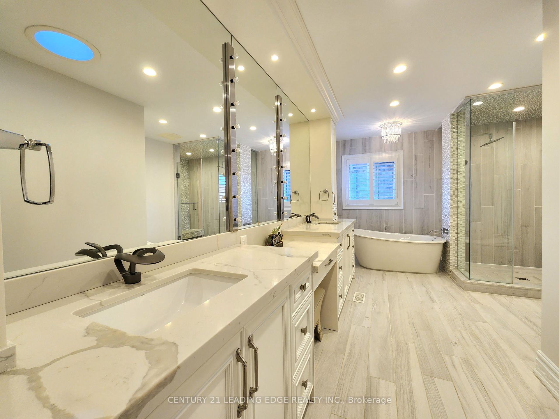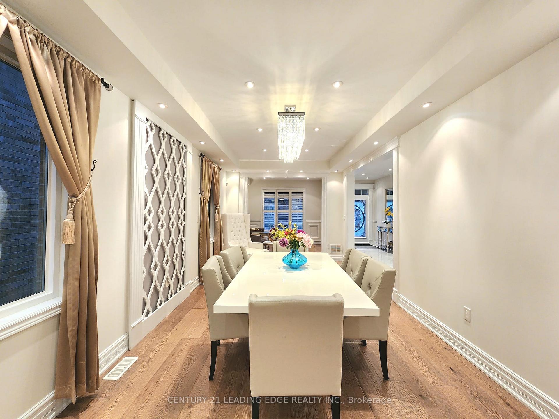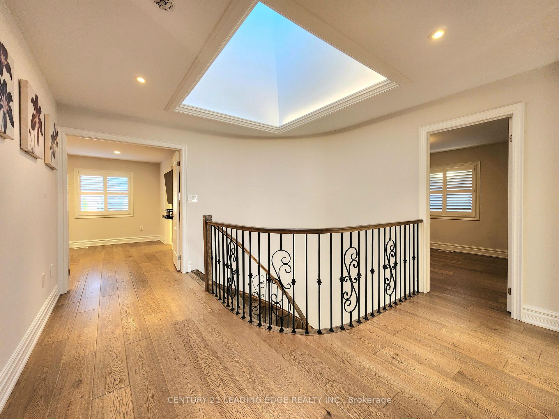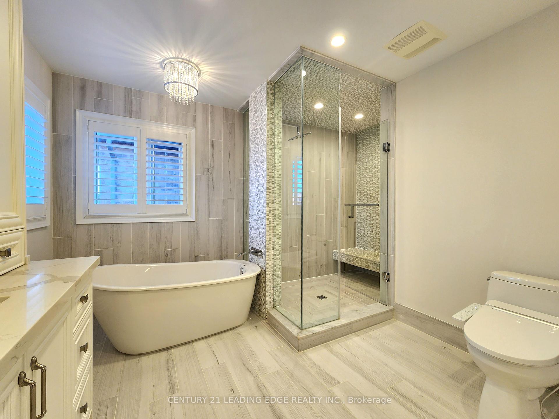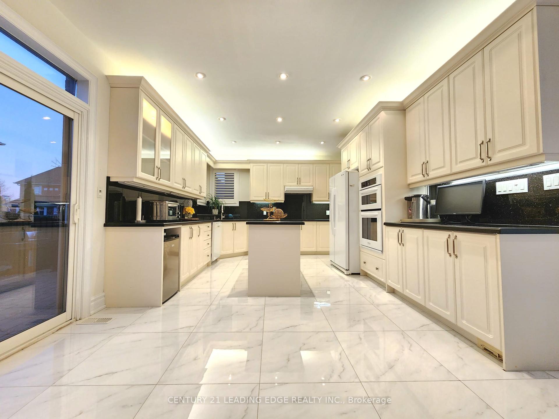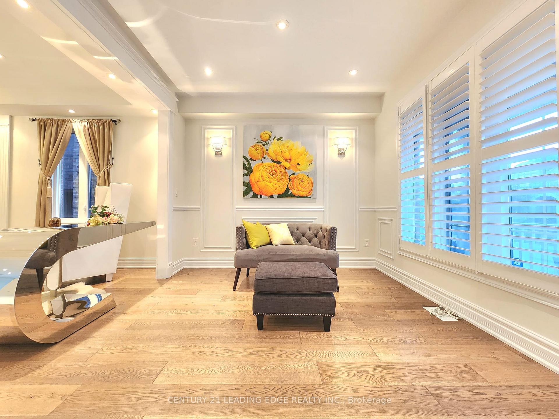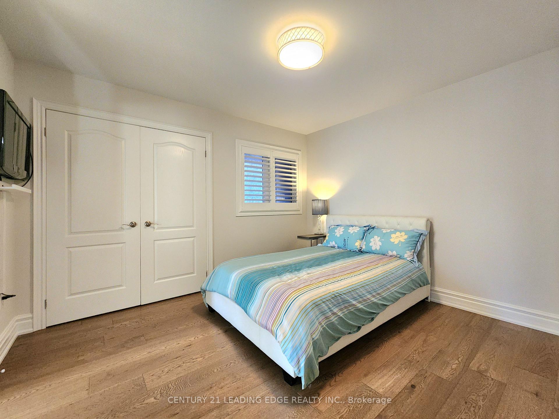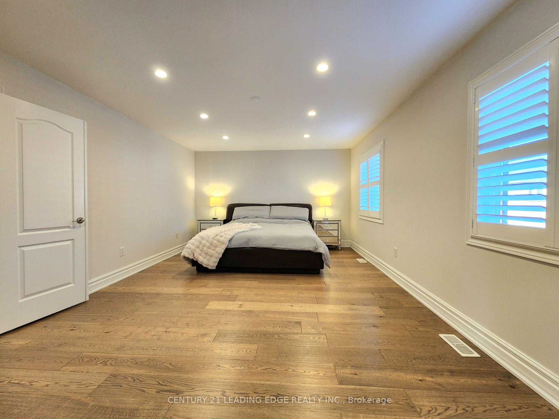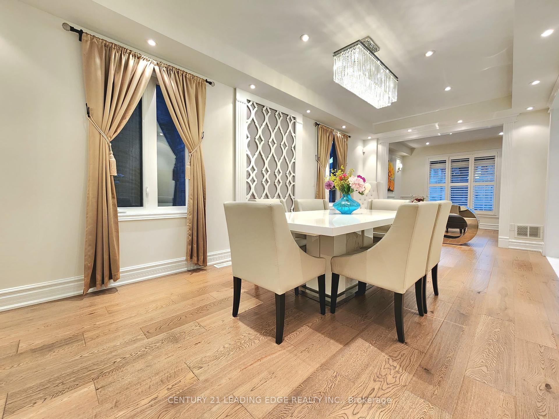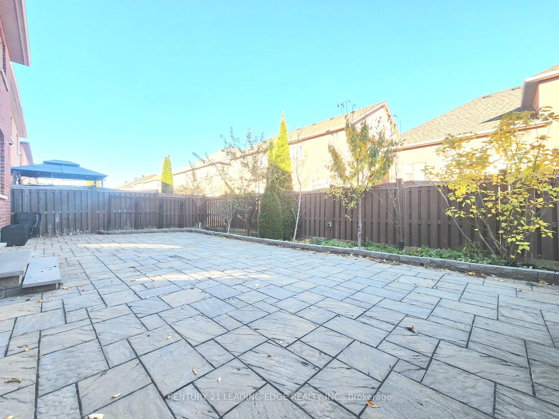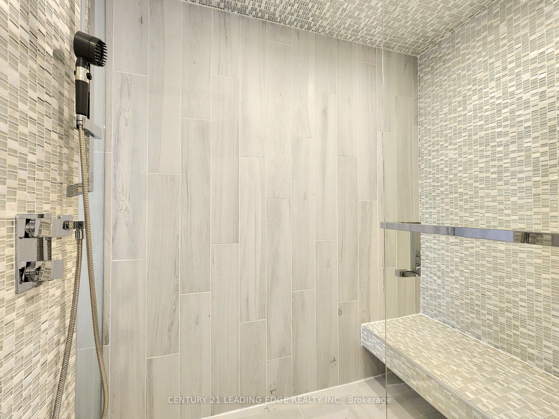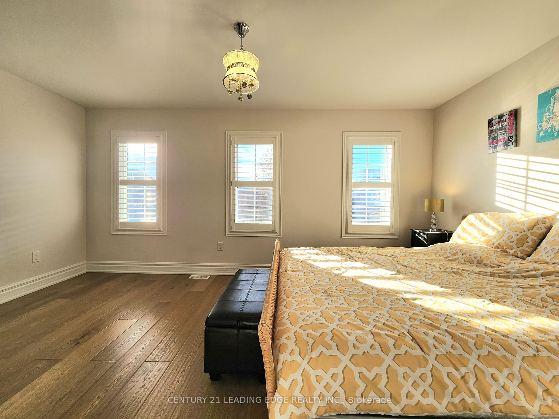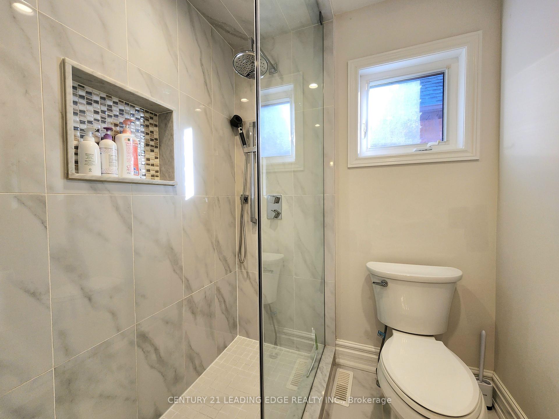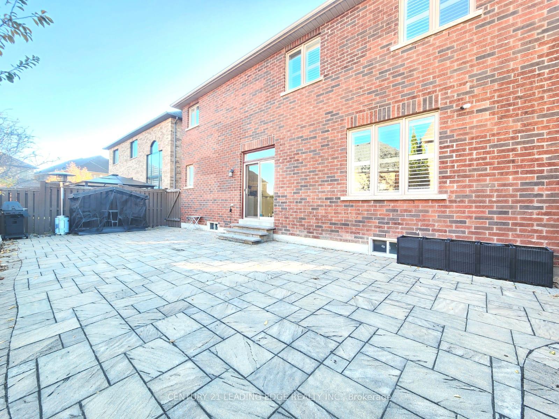$1,888,000
Available - For Sale
Listing ID: N10413568
5 Titus St , Markham, L6E 0G2, Ontario
| Discover luxury living in this stunning 3,120 sq ft Wismer home, featuring over $500,000 in premium upgrades. Step inside through elegant glass double doors to an open-concept main floor, designed with 9-foot smooth ceilings, warm pot lights, freshly painted and stylish wainscoting. The space is filled with natural light from a custom oversized skylight and three sun tunnels, highlighting the rich engineered wood and 24"x 24" tile floors. California shutters on every window provide both privacy and style, while a beautiful circular staircase with iron pickets stands as a central feature. Perfect for family life, this home has five spacious bedrooms, each with custom closet organizers. Four bedrooms share semi-ensuites, and the master suite offers a private retreat with a spa-inspired five-piece bathroom. Every bathroom is upgraded with modern finishes, giving the entire home a fresh, upscale feel. Outside, enjoy a low-maintenance oasis with a new all-stone interlock front and backyard, illuminated by exterior pot lights ideal for relaxing and entertaining. Recent upgrades include a new roof, high-efficiency furnace, energy-saving heat pump, and updated insulation for year-round comfort. Located in Wismers prestigious community, this home is close to top-rated schools, transit, and high-end shopping, offering a convenient, upscale lifestyle. This move-in-ready gem is a rare find in a welcoming, family-friendly neighborhood. Experience refined living at its best! |
| Extras: Includes all electrical light fixtures, refrigerator, cooktop, built-in microwave and oven, dishwasher, washer and dryer, gas furnace with heat pump, central vacuum, and California shutters. |
| Price | $1,888,000 |
| Taxes: | $7382.59 |
| Address: | 5 Titus St , Markham, L6E 0G2, Ontario |
| Lot Size: | 45.44 x 87.66 (Feet) |
| Directions/Cross Streets: | Mccowan/Castlemore Ave |
| Rooms: | 11 |
| Bedrooms: | 5 |
| Bedrooms +: | |
| Kitchens: | 1 |
| Family Room: | Y |
| Basement: | Full, Unfinished |
| Property Type: | Detached |
| Style: | 2-Storey |
| Exterior: | Brick, Stone |
| Garage Type: | Attached |
| (Parking/)Drive: | Private |
| Drive Parking Spaces: | 4 |
| Pool: | None |
| Approximatly Square Footage: | 3000-3500 |
| Property Features: | Fenced Yard, Park, Public Transit, School |
| Fireplace/Stove: | Y |
| Heat Source: | Gas |
| Heat Type: | Forced Air |
| Central Air Conditioning: | Central Air |
| Laundry Level: | Main |
| Elevator Lift: | N |
| Sewers: | Sewers |
| Water: | Municipal |
| Utilities-Cable: | A |
| Utilities-Hydro: | A |
| Utilities-Gas: | A |
| Utilities-Telephone: | A |
$
%
Years
This calculator is for demonstration purposes only. Always consult a professional
financial advisor before making personal financial decisions.
| Although the information displayed is believed to be accurate, no warranties or representations are made of any kind. |
| CENTURY 21 LEADING EDGE REALTY INC. |
|
|

Dir:
1-866-382-2968
Bus:
416-548-7854
Fax:
416-981-7184
| Book Showing | Email a Friend |
Jump To:
At a Glance:
| Type: | Freehold - Detached |
| Area: | York |
| Municipality: | Markham |
| Neighbourhood: | Wismer |
| Style: | 2-Storey |
| Lot Size: | 45.44 x 87.66(Feet) |
| Tax: | $7,382.59 |
| Beds: | 5 |
| Baths: | 4 |
| Fireplace: | Y |
| Pool: | None |
Locatin Map:
Payment Calculator:
- Color Examples
- Green
- Black and Gold
- Dark Navy Blue And Gold
- Cyan
- Black
- Purple
- Gray
- Blue and Black
- Orange and Black
- Red
- Magenta
- Gold
- Device Examples

