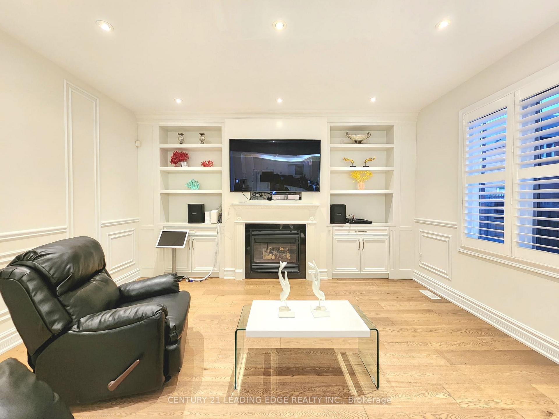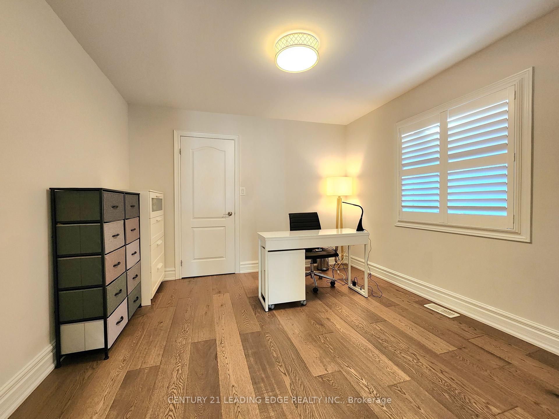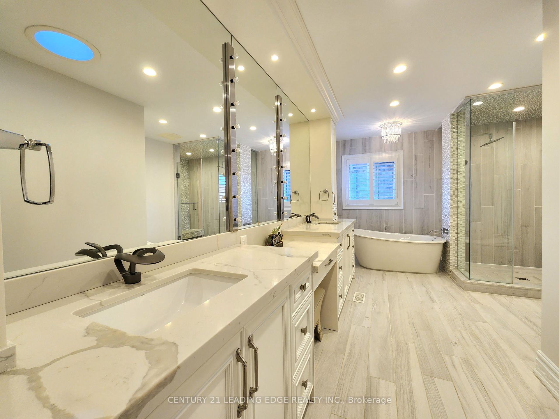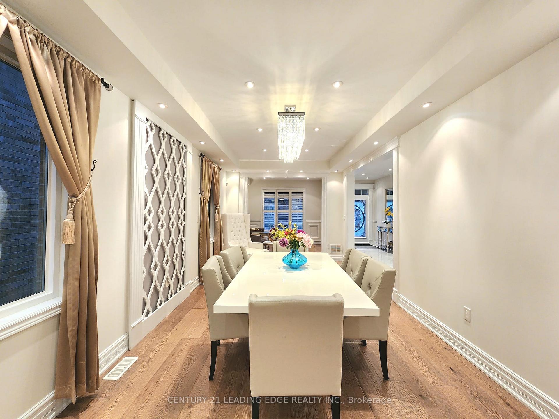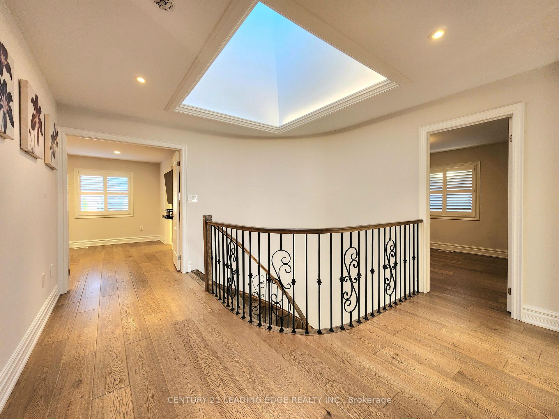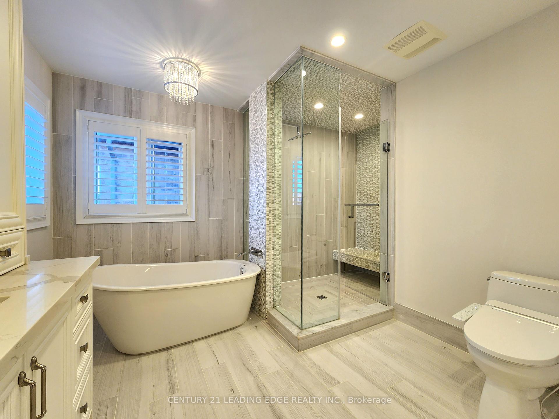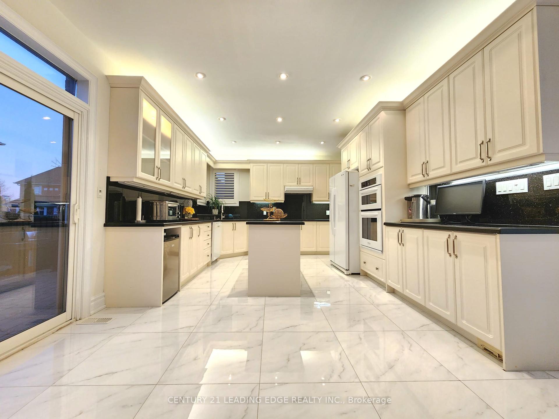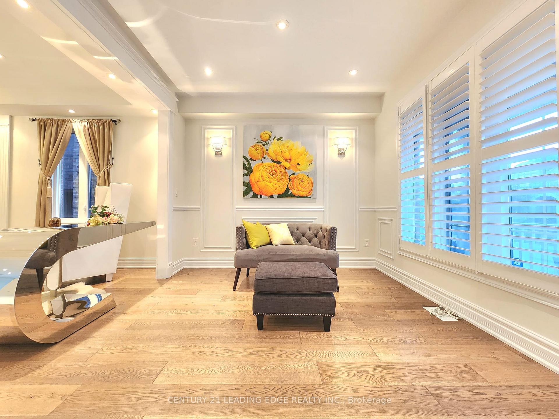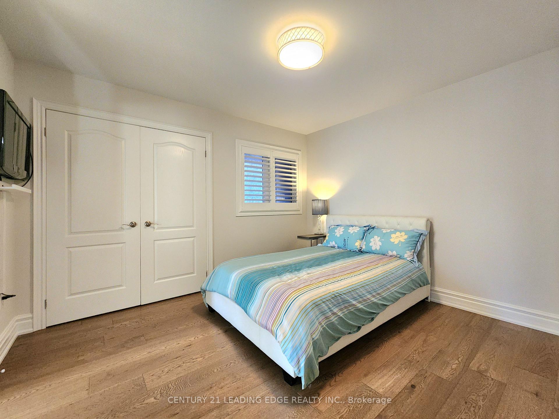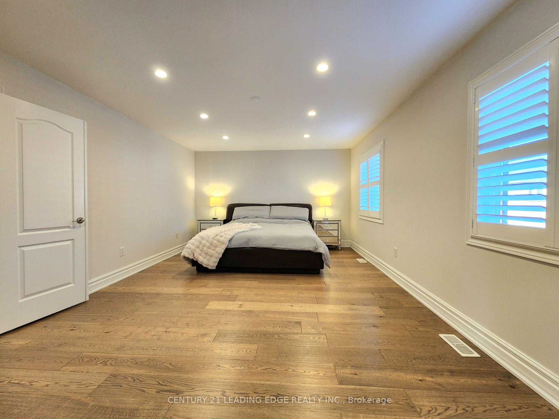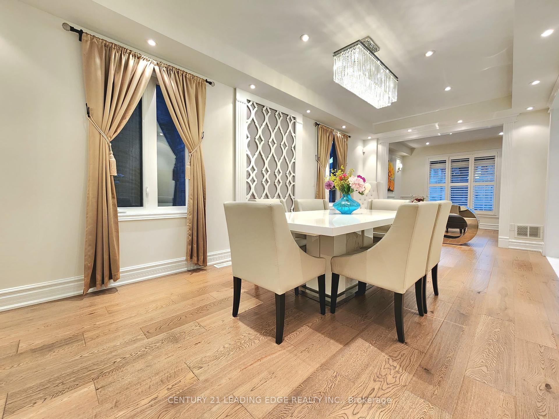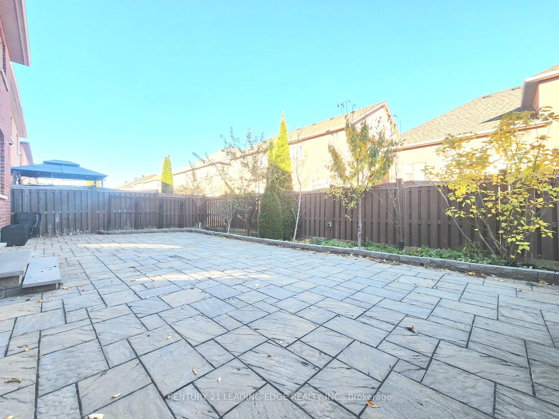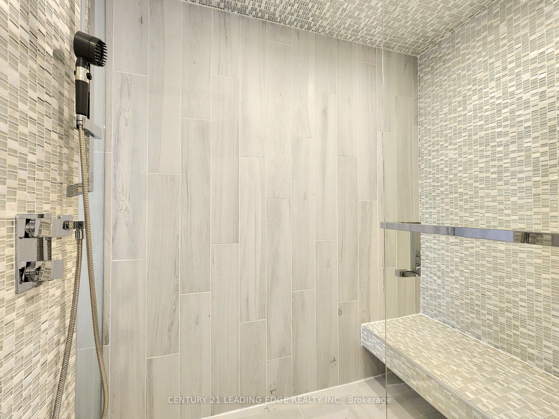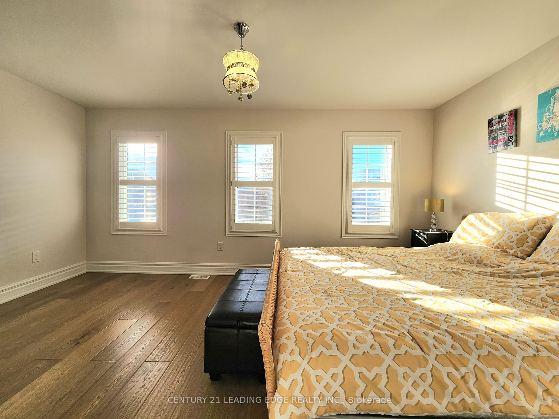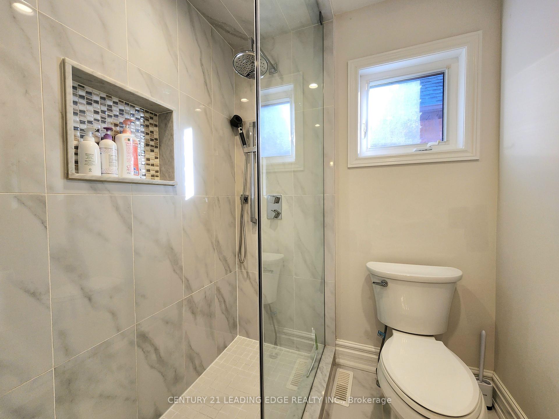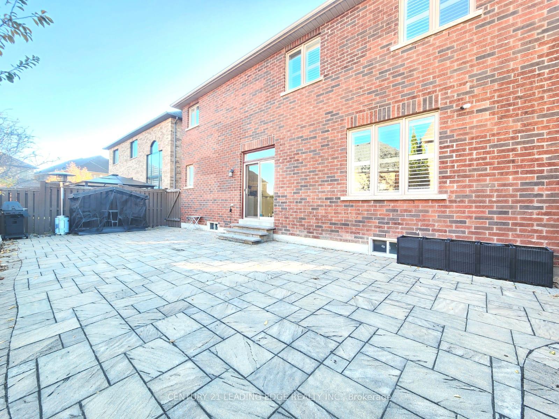$1,888,000
Available - For Sale
Listing ID: N10413568
5 Titus St , Markham, L6E 0G2, Ontario
| Experience the pinnacle of luxury in this meticulously renovated Wismer masterpiece, where over $500,000 in premium upgrades have transformed this 3,120 sq ft home into a sunlit, sophisticated sanctuary. Enter through grand glass double doors into an open-concept main floor that exudes refined elegance with 9-foot smooth ceilings, ambient pot lights, and intricate wainscoting. A custom oversized skylight and three additional sun tunnels bathe the space in natural light, illuminating the rich engineered wood and pristine 24x24 tile flooring. Every window is adorned with California shutters, adding an extra touch of privacy and sophistication, while the beautifully stained circular staircase with iron pickets serves as a stunning architectural focal point. Thoughtfully designed for family comfort, this residence boasts five spacious bedrooms, each with custom closet organizers for effortless organization. Four bedrooms share semi-ensuites, while the master suite provides a sanctuary with a spa-like five-piece ensuite, creating a daily escape into luxury. Every bathroom has been upgraded with contemporary finishes, ensuring a fresh, elevated feel throughout the home. Outside, this home is a marvel of low-maintenance elegance. Exterior pot lights illuminate the newly completed all-stone interlock front and backyard, which require no upkeep, creating a perfect oasis for relaxation and entertaining. Additional recent upgrades include a new roof, high-efficiency furnace, energy-saving heat pump, and updated insulation, providing exceptional comfort and efficiency year-round. Located in Wismers prestigious community, this residence is surrounded by top-rated schools, convenient transit options, and upscale shopping, offering a lifestyle of unmatched convenience and class. This property is a rare gema move-in-ready, luxury home in a vibrant, family-friendly neighborhood. Experience refined living at its finest. |
| Extras: Includes all electrical light fixtures, refrigerator, cooktop, built-in microwave and oven, dishwasher, washer and dryer, gas furnace with heat pump, central vacuum, and California shutters. |
| Price | $1,888,000 |
| Taxes: | $7382.59 |
| Address: | 5 Titus St , Markham, L6E 0G2, Ontario |
| Lot Size: | 45.44 x 87.66 (Feet) |
| Directions/Cross Streets: | Mccowan/Castlemore Ave |
| Rooms: | 11 |
| Bedrooms: | 5 |
| Bedrooms +: | |
| Kitchens: | 1 |
| Family Room: | Y |
| Basement: | Full, Unfinished |
| Property Type: | Detached |
| Style: | 2-Storey |
| Exterior: | Brick, Stone |
| Garage Type: | Attached |
| (Parking/)Drive: | Private |
| Drive Parking Spaces: | 4 |
| Pool: | None |
| Approximatly Square Footage: | 3000-3500 |
| Property Features: | Fenced Yard, Park, Public Transit, School |
| Fireplace/Stove: | Y |
| Heat Source: | Gas |
| Heat Type: | Forced Air |
| Central Air Conditioning: | Central Air |
| Laundry Level: | Main |
| Elevator Lift: | N |
| Sewers: | Sewers |
| Water: | Municipal |
| Utilities-Cable: | A |
| Utilities-Hydro: | A |
| Utilities-Gas: | A |
| Utilities-Telephone: | A |
$
%
Years
This calculator is for demonstration purposes only. Always consult a professional
financial advisor before making personal financial decisions.
| Although the information displayed is believed to be accurate, no warranties or representations are made of any kind. |
| CENTURY 21 LEADING EDGE REALTY INC. |
|
|

Dir:
1-866-382-2968
Bus:
416-548-7854
Fax:
416-981-7184
| Book Showing | Email a Friend |
Jump To:
At a Glance:
| Type: | Freehold - Detached |
| Area: | York |
| Municipality: | Markham |
| Neighbourhood: | Wismer |
| Style: | 2-Storey |
| Lot Size: | 45.44 x 87.66(Feet) |
| Tax: | $7,382.59 |
| Beds: | 5 |
| Baths: | 4 |
| Fireplace: | Y |
| Pool: | None |
Locatin Map:
Payment Calculator:
- Color Examples
- Green
- Black and Gold
- Dark Navy Blue And Gold
- Cyan
- Black
- Purple
- Gray
- Blue and Black
- Orange and Black
- Red
- Magenta
- Gold
- Device Examples

