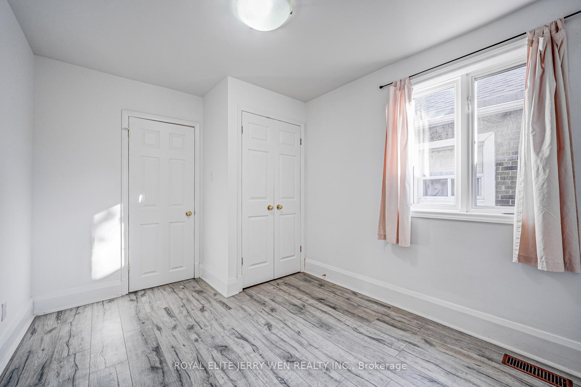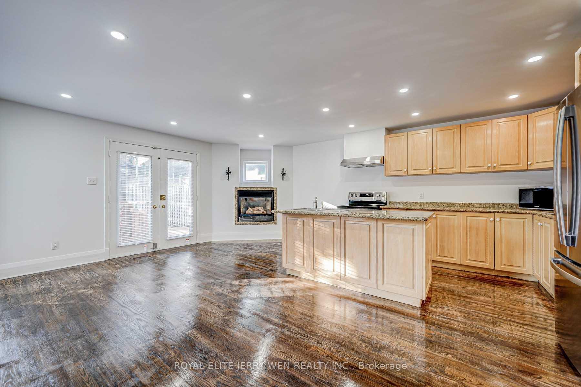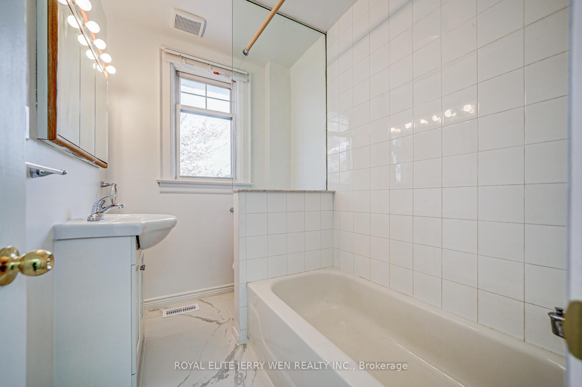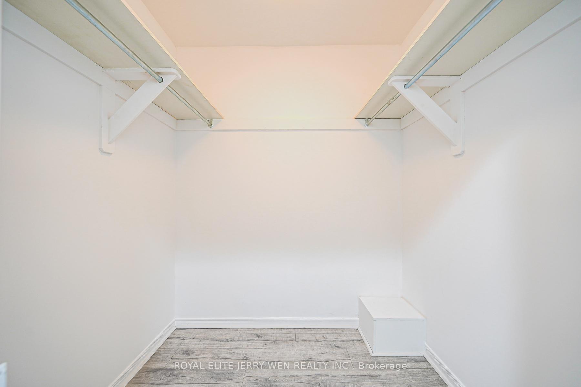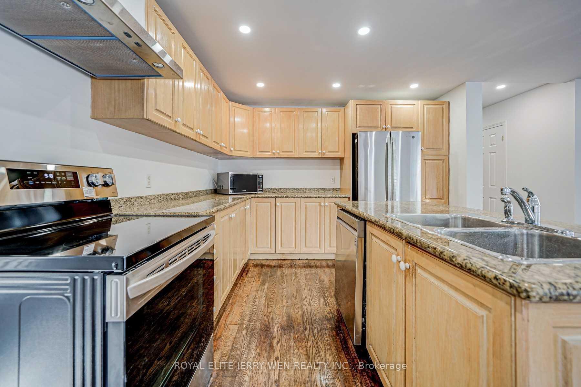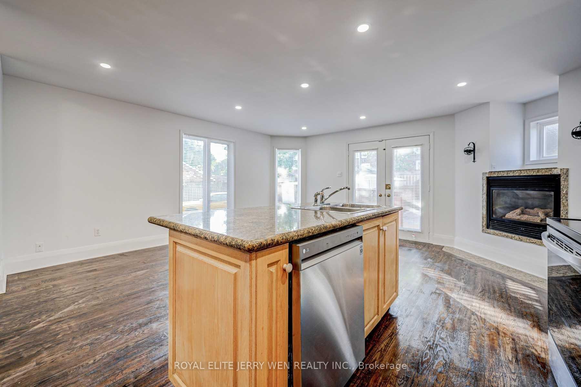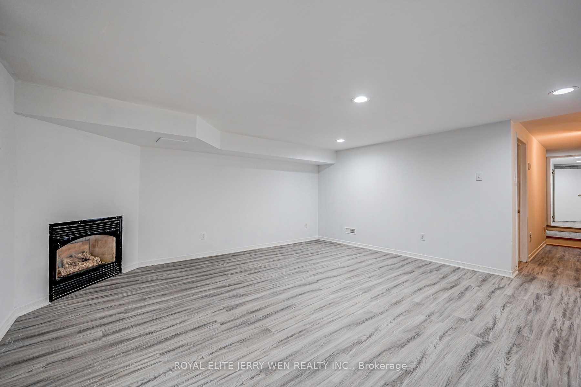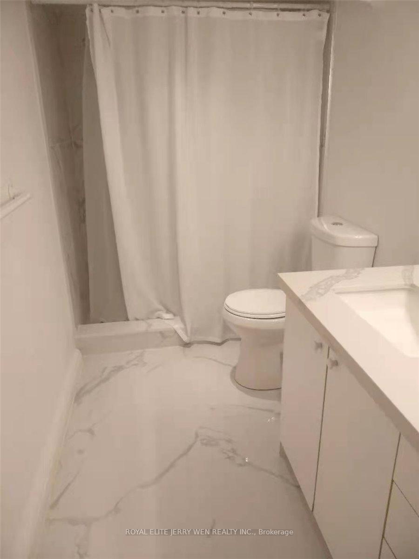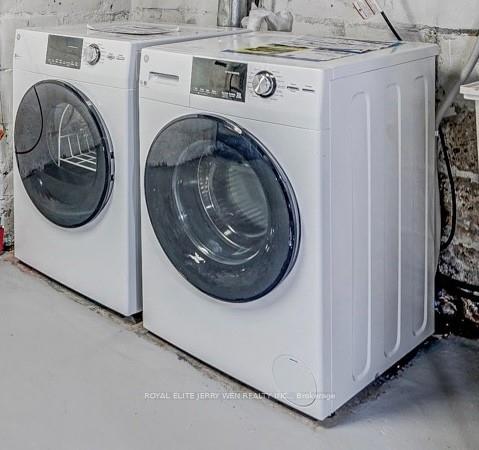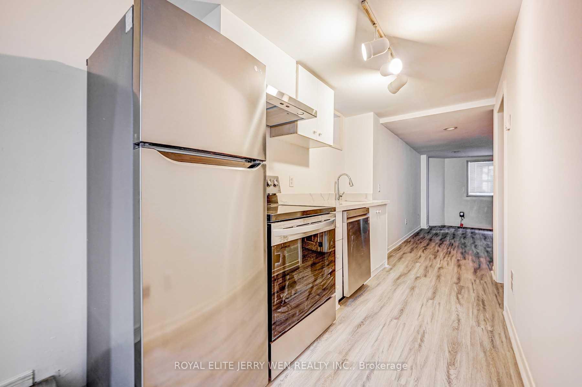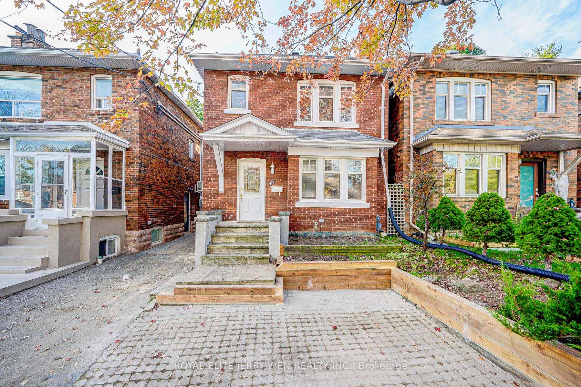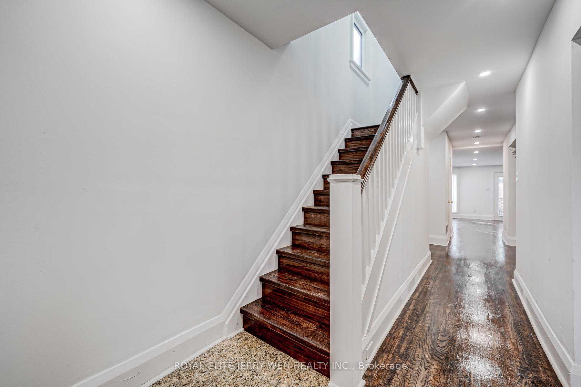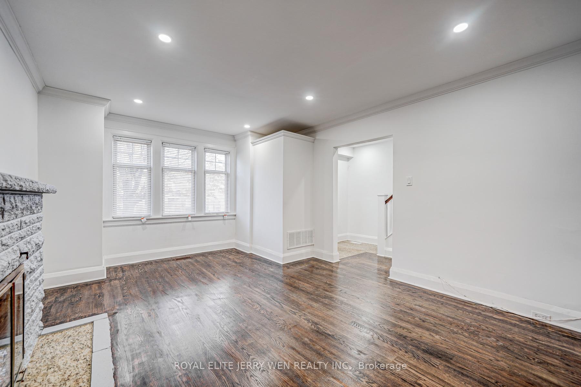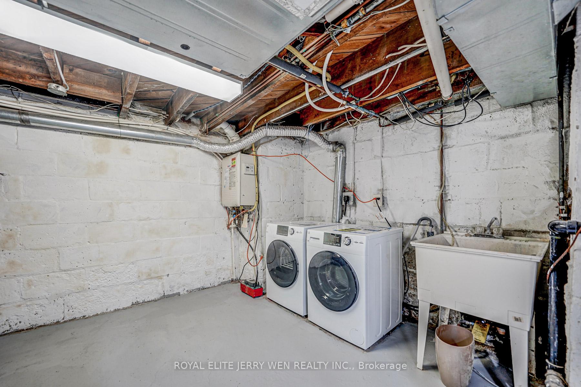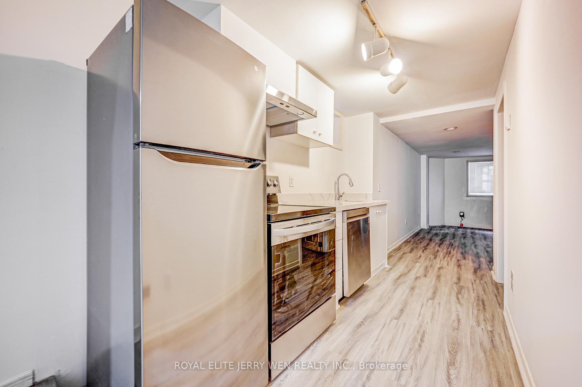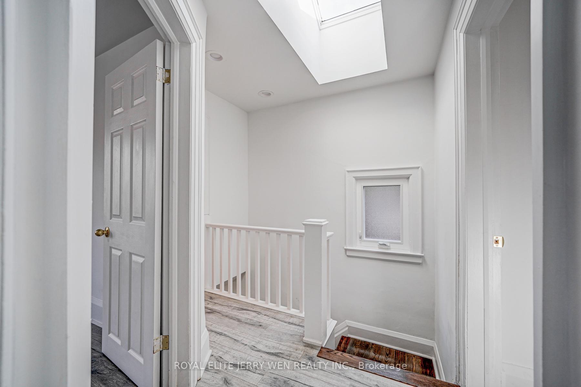$3,980
Available - For Rent
Listing ID: C9378352
171 Lawrence Ave West , Unit Upper, Toronto, M5M 1A9, Ontario
| This well-maintained and updated two-storey detached home, featuring a later-built extension, is situated in the highly sought-after heart of North York. The property boasts hardwood floors, fresh paint, and an open-concept kitchen with granite countertops. The generously sized dining room opens onto a beautiful deck overlooking a south-facing backyard. The home includes newer stainless steel appliances and a spacious, bright master bedroom with a five-piece ensuite.Located near Havergal College and the top-ranked Lawrence Park Collegiate Institute, the home is just minutes' walk from the Yonge subway station, community centre, parks, and shopping plaza. The rental covers the main and second floors only, with the tenant responsible for 70% of utility costs. Please note that the photos were taken prior to the current tenant's occupancy. |
| Extras: Fridge, Stove, Dishwasher, Washer, Dryer, Range Hood, Existing Electrical Lighting Fixtures, Existing Window Coverings. |
| Price | $3,980 |
| Address: | 171 Lawrence Ave West , Unit Upper, Toronto, M5M 1A9, Ontario |
| Apt/Unit: | Upper |
| Directions/Cross Streets: | Yonge & Lawrence |
| Rooms: | 7 |
| Bedrooms: | 3 |
| Bedrooms +: | |
| Kitchens: | 1 |
| Family Room: | Y |
| Basement: | None |
| Furnished: | N |
| Property Type: | Detached |
| Style: | 2-Storey |
| Exterior: | Brick |
| Garage Type: | None |
| (Parking/)Drive: | Mutual |
| Drive Parking Spaces: | 1 |
| Pool: | None |
| Private Entrance: | Y |
| Laundry Access: | Ensuite |
| CAC Included: | Y |
| Common Elements Included: | Y |
| Parking Included: | Y |
| Fireplace/Stove: | Y |
| Heat Source: | Gas |
| Heat Type: | Forced Air |
| Central Air Conditioning: | Central Air |
| Laundry Level: | Upper |
| Sewers: | Sewers |
| Water: | Municipal |
| Although the information displayed is believed to be accurate, no warranties or representations are made of any kind. |
| ROYAL ELITE JERRY WEN REALTY INC. |
|
|

Dir:
1-866-382-2968
Bus:
416-548-7854
Fax:
416-981-7184
| Book Showing | Email a Friend |
Jump To:
At a Glance:
| Type: | Freehold - Detached |
| Area: | Toronto |
| Municipality: | Toronto |
| Neighbourhood: | Lawrence Park South |
| Style: | 2-Storey |
| Beds: | 3 |
| Baths: | 3 |
| Fireplace: | Y |
| Pool: | None |
Locatin Map:
- Color Examples
- Green
- Black and Gold
- Dark Navy Blue And Gold
- Cyan
- Black
- Purple
- Gray
- Blue and Black
- Orange and Black
- Red
- Magenta
- Gold
- Device Examples


