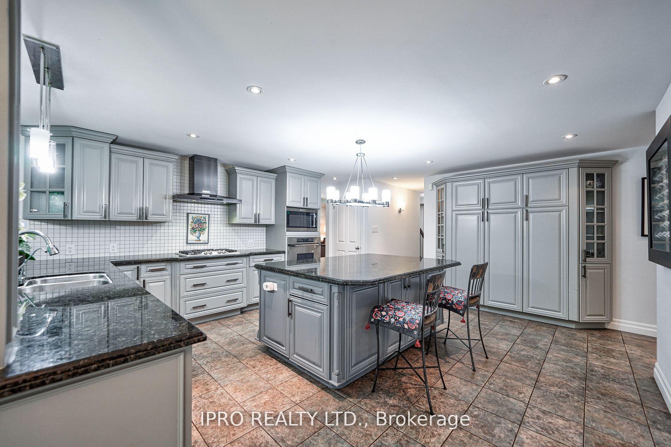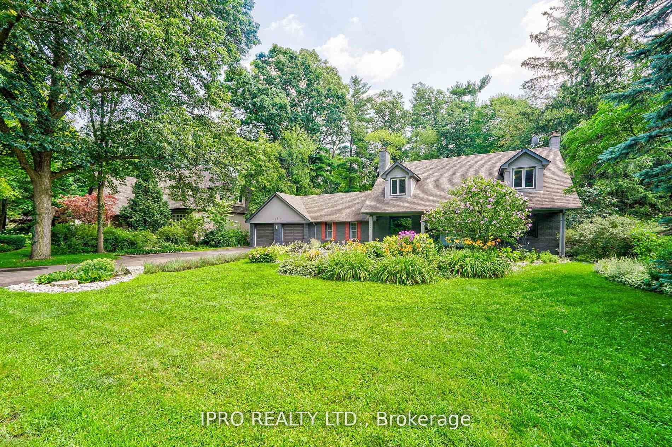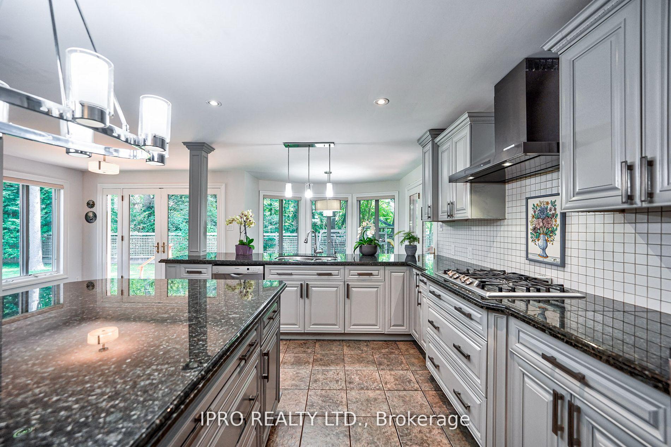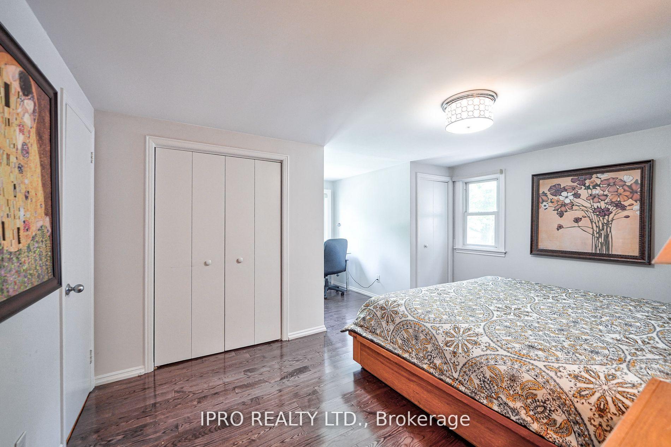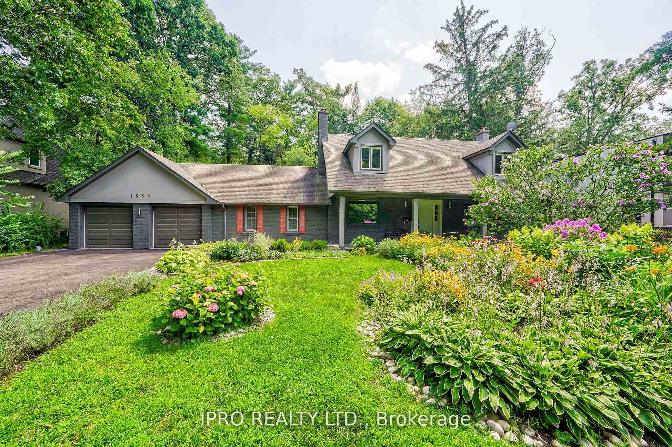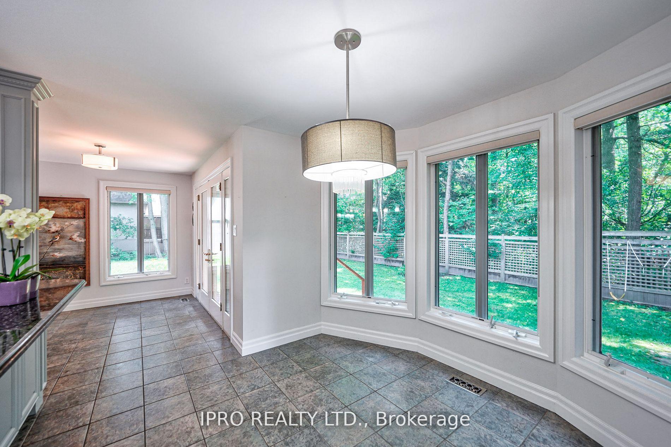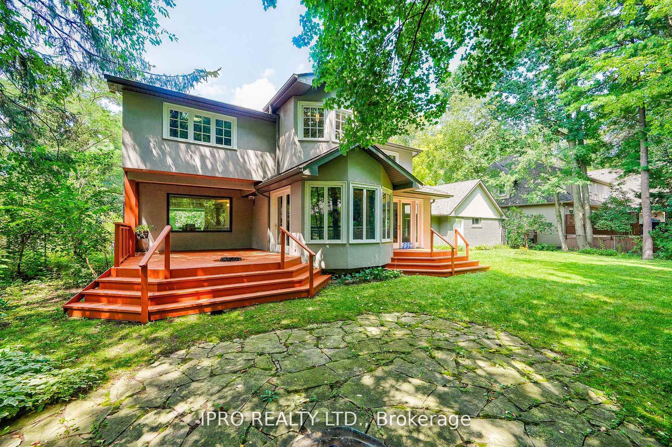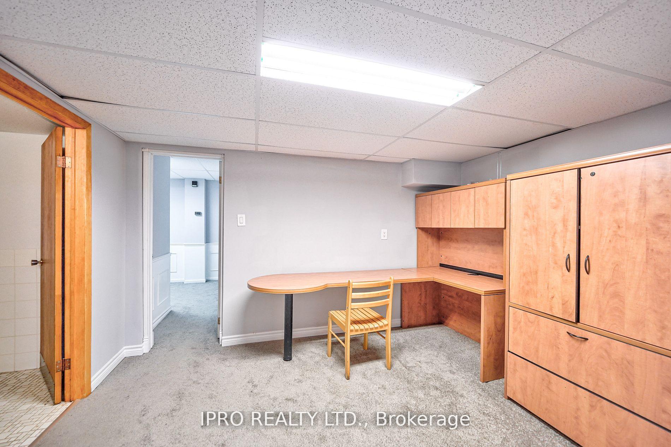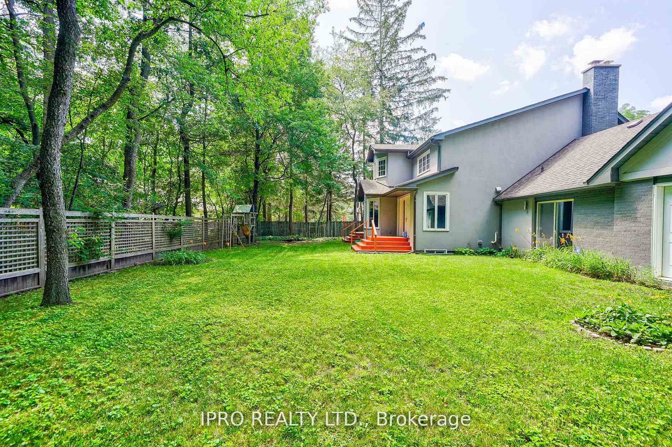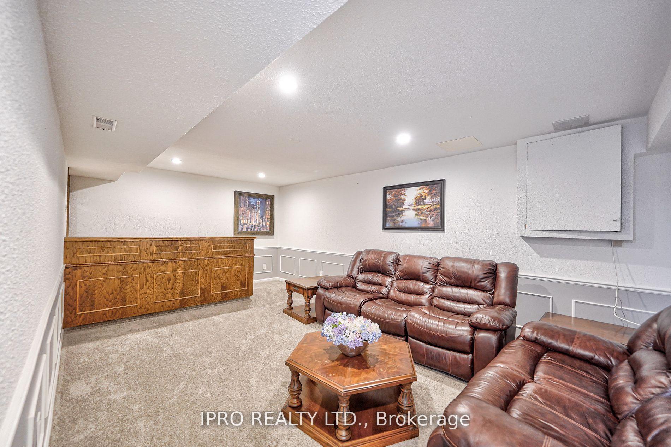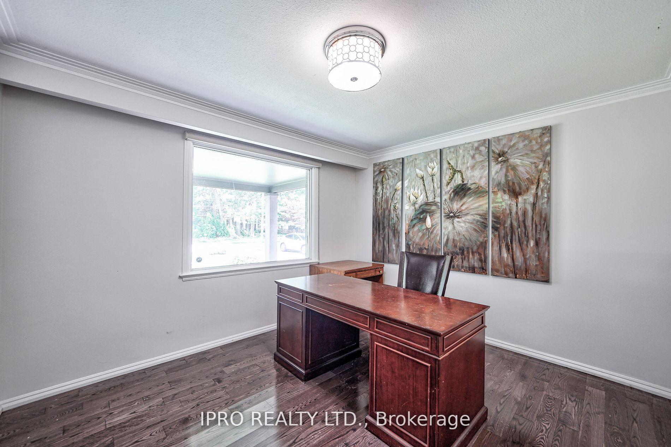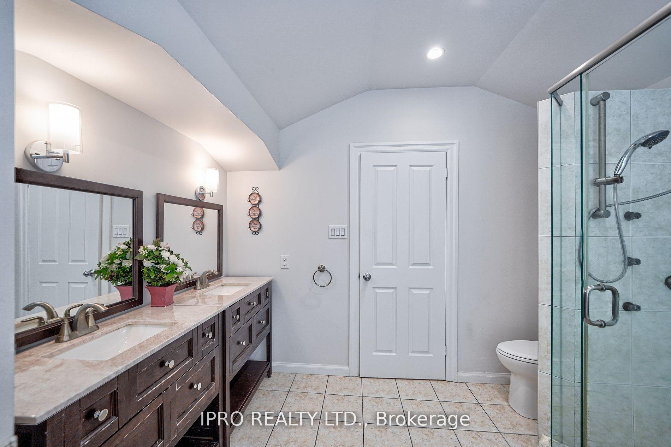$5,500
Available - For Rent
Listing ID: W10412381
1638 Birchwood Dr , Mississauga, L5J 1T6, Ontario
| Lorne Park Whiteoaks of Jalna Executive 4+1 bed, 4 bath home w/ huge 105x118 lot on exquisite Birchwood Dr, surrounded by mature towering trees. Huge central island with granite counters, pantry w/ lots of storage in kitchen, main floor office, dining room with fireplace, large family room access to garage & spacious eat-in kitchen at heart of the home. 4000+ sqft of total living space with 4 generous bedrooms + lower level rec room & addl bedroom and office space. Walkouts to covered patio and beautiful private backyard. |
| Price | $5,500 |
| Address: | 1638 Birchwood Dr , Mississauga, L5J 1T6, Ontario |
| Directions/Cross Streets: | Clarkson Rd N & Truscott Dr |
| Rooms: | 8 |
| Rooms +: | 3 |
| Bedrooms: | 4 |
| Bedrooms +: | 1 |
| Kitchens: | 1 |
| Family Room: | Y |
| Basement: | Finished, Full |
| Furnished: | Part |
| Property Type: | Detached |
| Style: | 2-Storey |
| Exterior: | Brick, Stone |
| Garage Type: | Attached |
| (Parking/)Drive: | Pvt Double |
| Drive Parking Spaces: | 6 |
| Pool: | None |
| Private Entrance: | Y |
| Laundry Access: | Ensuite |
| Property Features: | Fenced Yard, Library, Park, Ravine, School, Wooded/Treed |
| Parking Included: | Y |
| Fireplace/Stove: | Y |
| Heat Source: | Gas |
| Heat Type: | Forced Air |
| Central Air Conditioning: | Central Air |
| Sewers: | Sewers |
| Water: | Municipal |
| Although the information displayed is believed to be accurate, no warranties or representations are made of any kind. |
| IPRO REALTY LTD. |
|
|

Dir:
1-866-382-2968
Bus:
416-548-7854
Fax:
416-981-7184
| Virtual Tour | Book Showing | Email a Friend |
Jump To:
At a Glance:
| Type: | Freehold - Detached |
| Area: | Peel |
| Municipality: | Mississauga |
| Neighbourhood: | Lorne Park |
| Style: | 2-Storey |
| Beds: | 4+1 |
| Baths: | 4 |
| Fireplace: | Y |
| Pool: | None |
Locatin Map:
- Color Examples
- Green
- Black and Gold
- Dark Navy Blue And Gold
- Cyan
- Black
- Purple
- Gray
- Blue and Black
- Orange and Black
- Red
- Magenta
- Gold
- Device Examples

