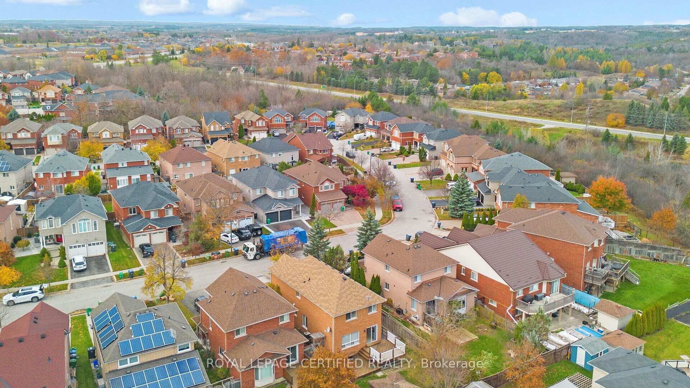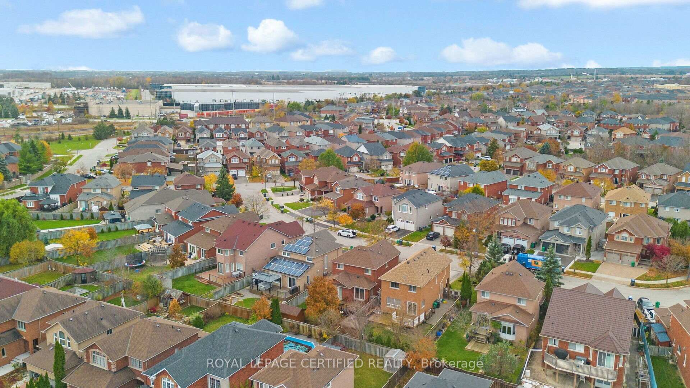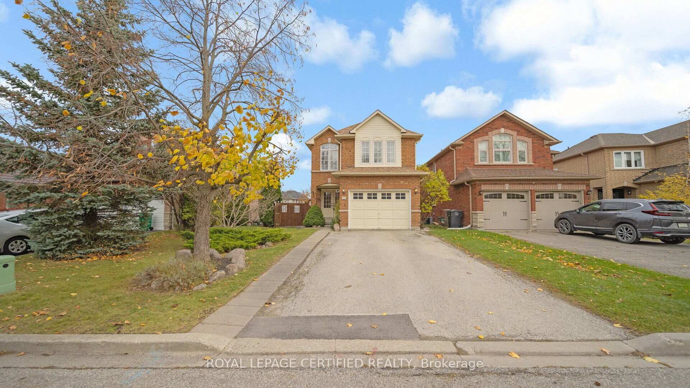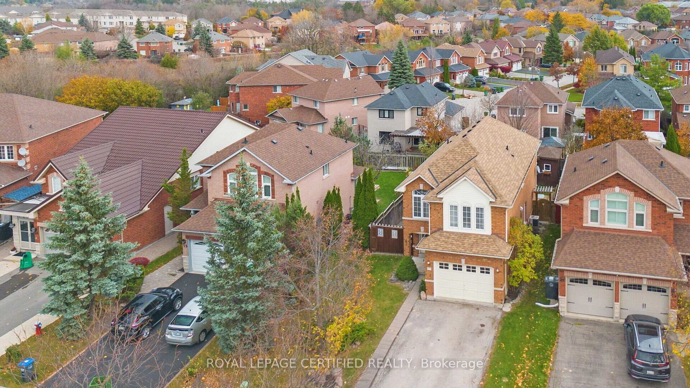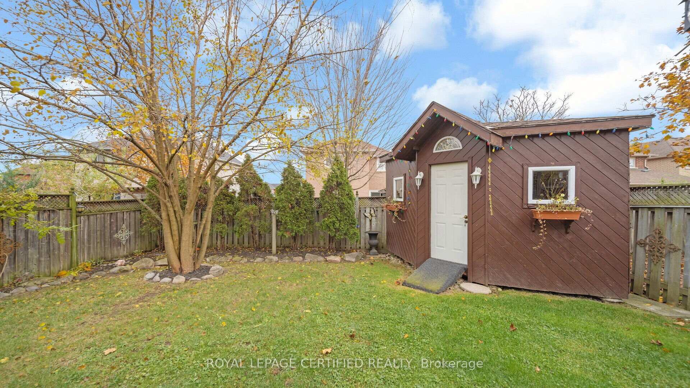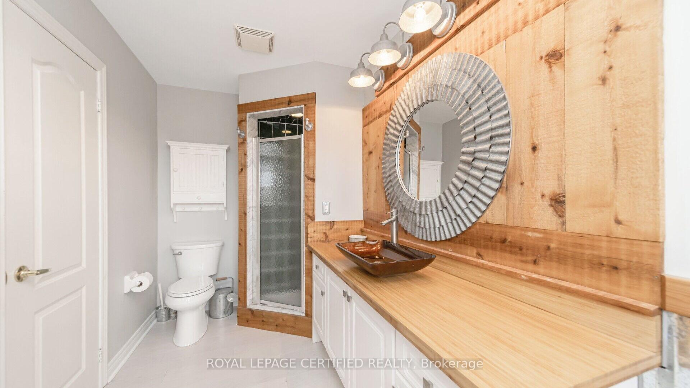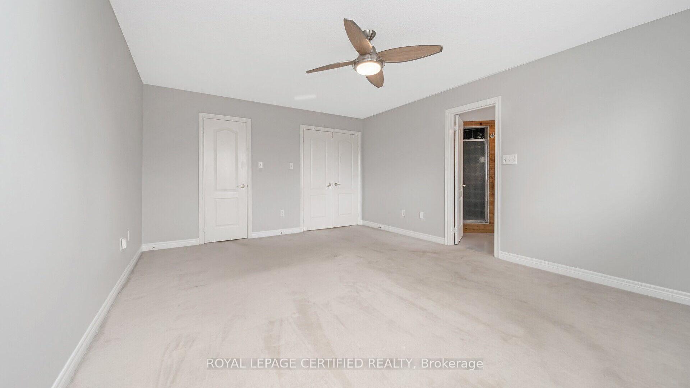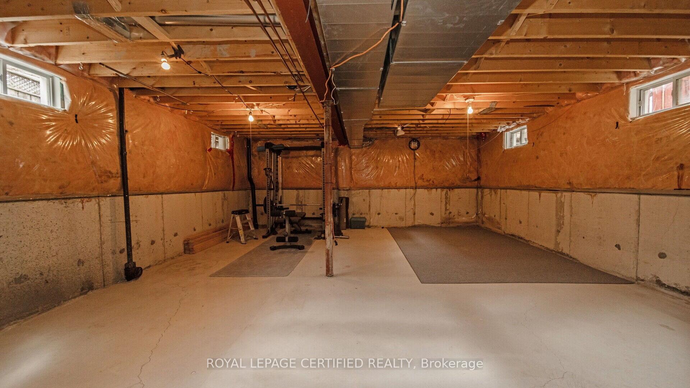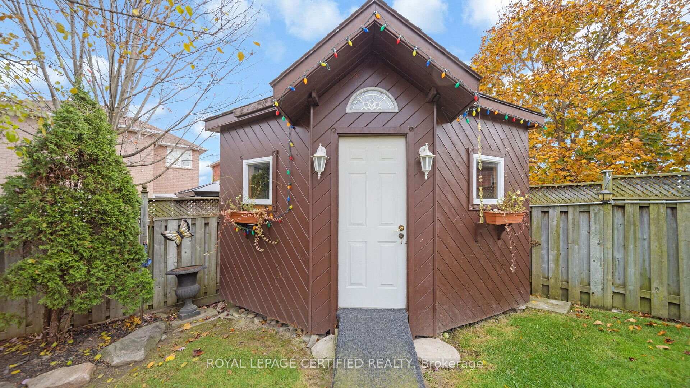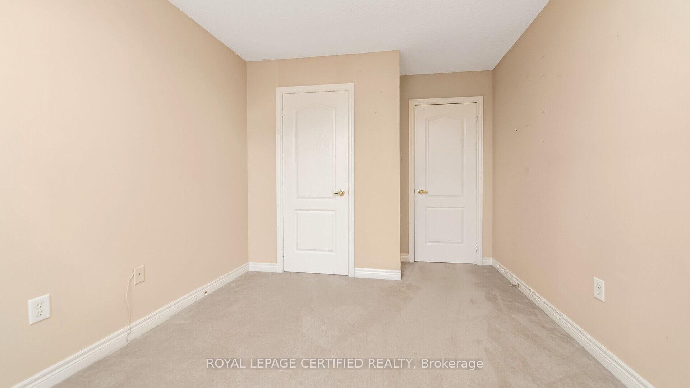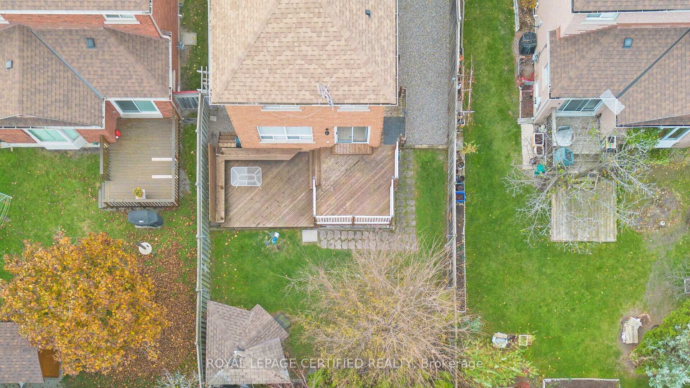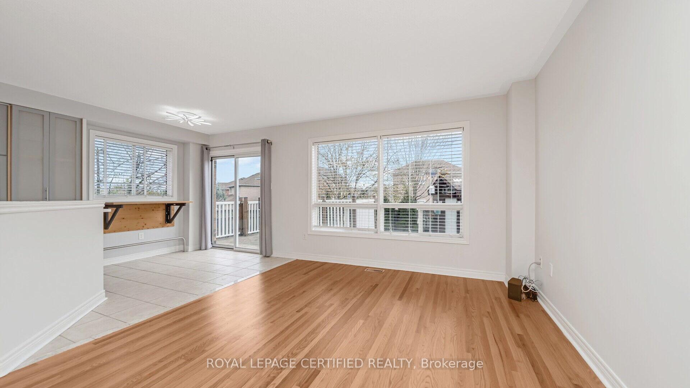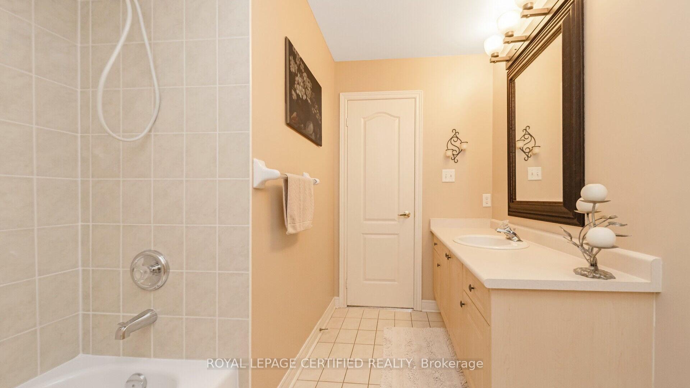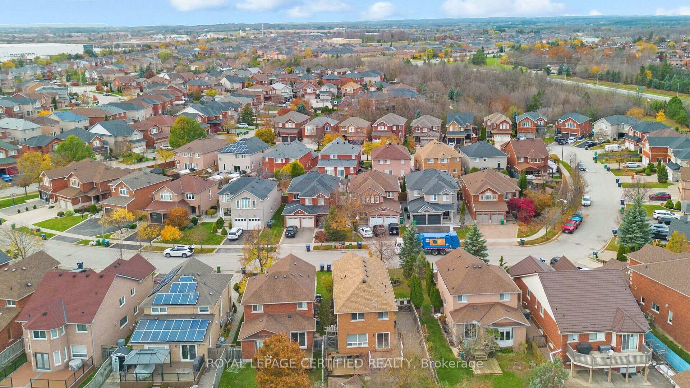$1,039,900
Available - For Sale
Listing ID: W10413554
17 Boltonview Cres , Caledon, L7E 2H2, Ontario
| Welcome To Your Future Home In One Of The Most Ideal Locations In Bolton. First time ever in the market and still cared by original owners from past 23 years. A great option to park a camper or truck in the backyard due to extra space on the side of home. Home Is Located On A Highly Desirable family neighbourhood, Nestled On A Quiet Mature Street, You Can Find Yourself Just A Short Drive Away From Great Public & Catholic Schools, Parks. Take A Two Minute Drive To Grocery Stores like Garden Foods, Fortinos, Food Basics, and Walmart. Second-Floor Laundry Room, Upgraded kitchen cabinets, hardwood Floor on main, A family size wood deck. Powered garden shed built on concrete footings, Enjoy The Sports Complex & Recreation Centre. This Location Offers Endless Opportunities For Enjoyment, Relaxation, Entertainment, & Convenience All Just A Stone's Throw Away! |
| Extras: Hard wired for monitoring system, Rough in for central vacuum, Owner Hot Water tank |
| Price | $1,039,900 |
| Taxes: | $4986.47 |
| Address: | 17 Boltonview Cres , Caledon, L7E 2H2, Ontario |
| Lot Size: | 38.75 x 111.66 (Feet) |
| Directions/Cross Streets: | King St/Coleraine Dr. |
| Rooms: | 7 |
| Bedrooms: | 3 |
| Bedrooms +: | |
| Kitchens: | 1 |
| Family Room: | Y |
| Basement: | Full |
| Property Type: | Detached |
| Style: | 2-Storey |
| Exterior: | Brick |
| Garage Type: | Attached |
| (Parking/)Drive: | Private |
| Drive Parking Spaces: | 2 |
| Pool: | None |
| Other Structures: | Garden Shed |
| Property Features: | Library, Place Of Worship, Rec Centre, School |
| Fireplace/Stove: | N |
| Heat Source: | Gas |
| Heat Type: | Forced Air |
| Central Air Conditioning: | Central Air |
| Sewers: | Sewers |
| Water: | Municipal |
$
%
Years
This calculator is for demonstration purposes only. Always consult a professional
financial advisor before making personal financial decisions.
| Although the information displayed is believed to be accurate, no warranties or representations are made of any kind. |
| ROYAL LEPAGE CERTIFIED REALTY |
|
|

Dir:
1-866-382-2968
Bus:
416-548-7854
Fax:
416-981-7184
| Virtual Tour | Book Showing | Email a Friend |
Jump To:
At a Glance:
| Type: | Freehold - Detached |
| Area: | Peel |
| Municipality: | Caledon |
| Neighbourhood: | Bolton West |
| Style: | 2-Storey |
| Lot Size: | 38.75 x 111.66(Feet) |
| Tax: | $4,986.47 |
| Beds: | 3 |
| Baths: | 3 |
| Fireplace: | N |
| Pool: | None |
Locatin Map:
Payment Calculator:
- Color Examples
- Green
- Black and Gold
- Dark Navy Blue And Gold
- Cyan
- Black
- Purple
- Gray
- Blue and Black
- Orange and Black
- Red
- Magenta
- Gold
- Device Examples

