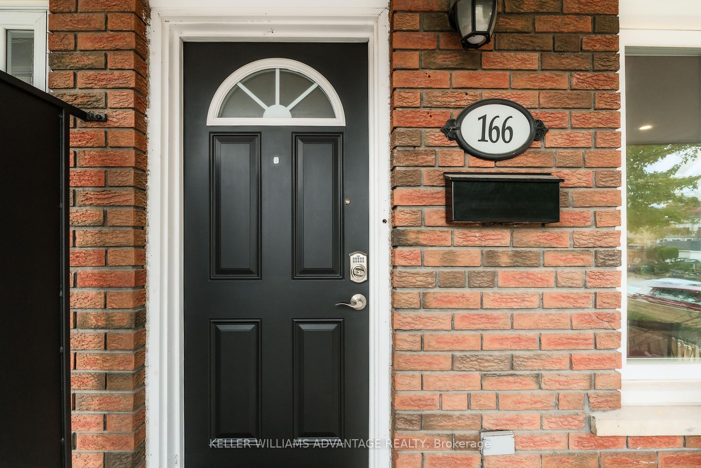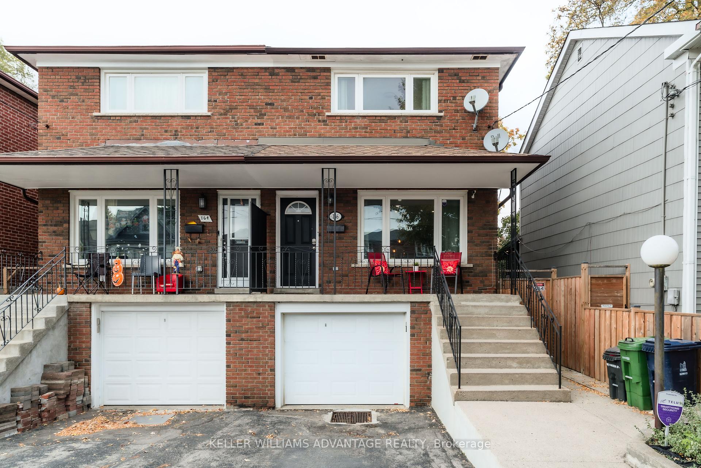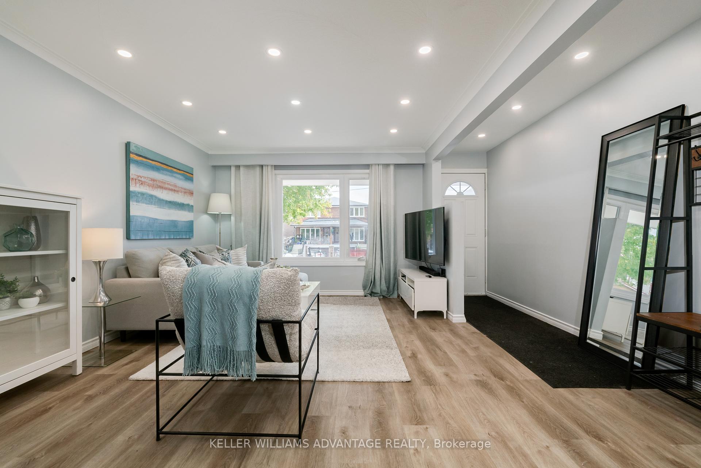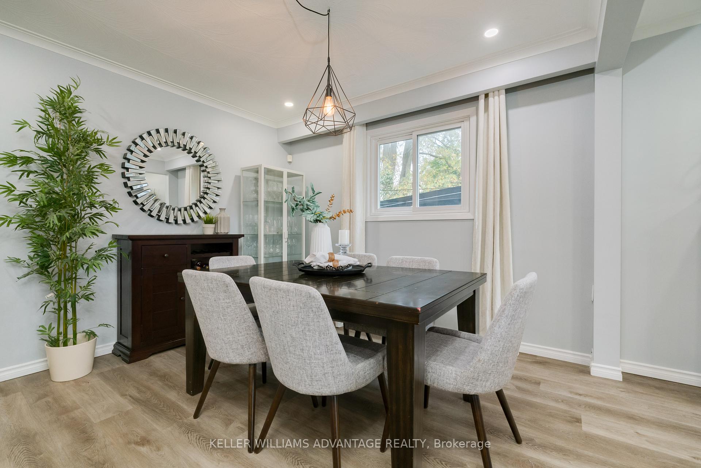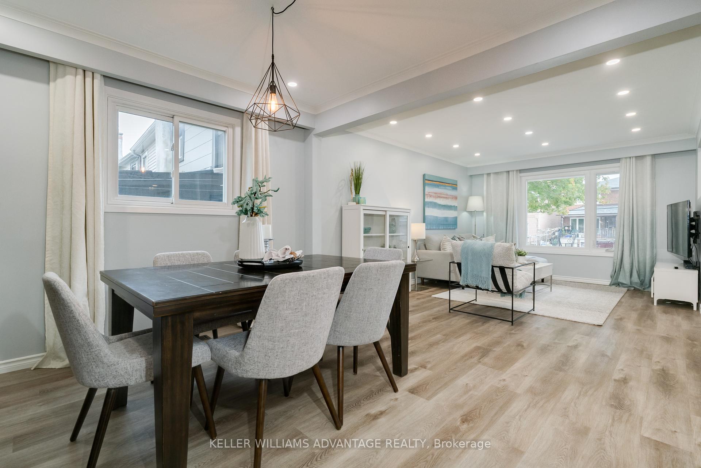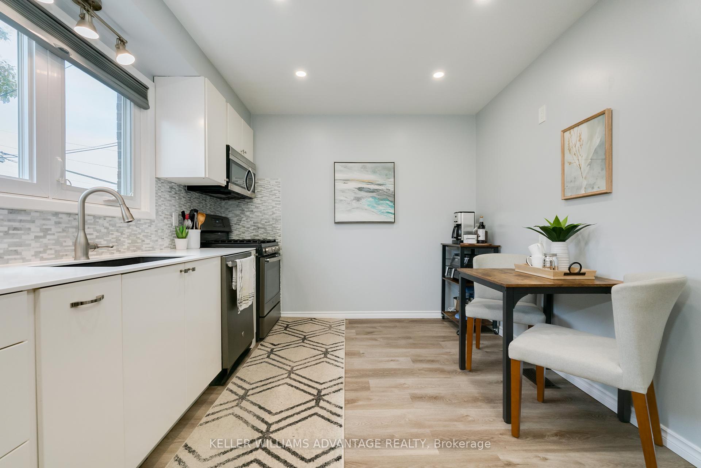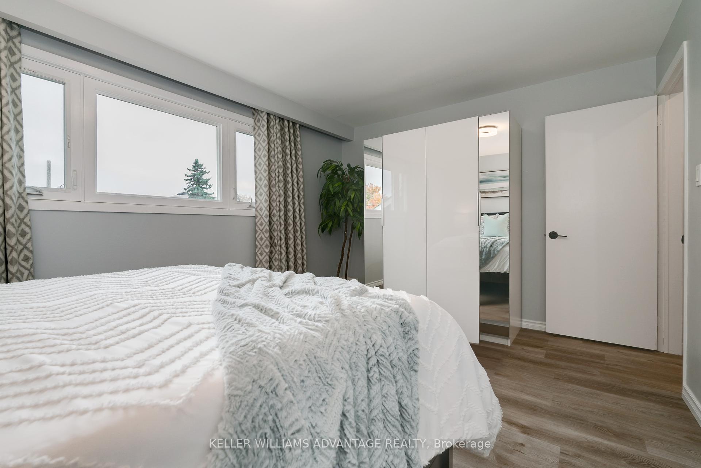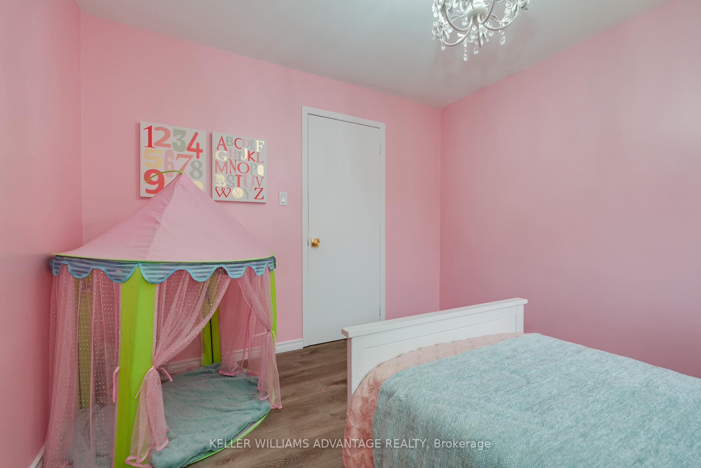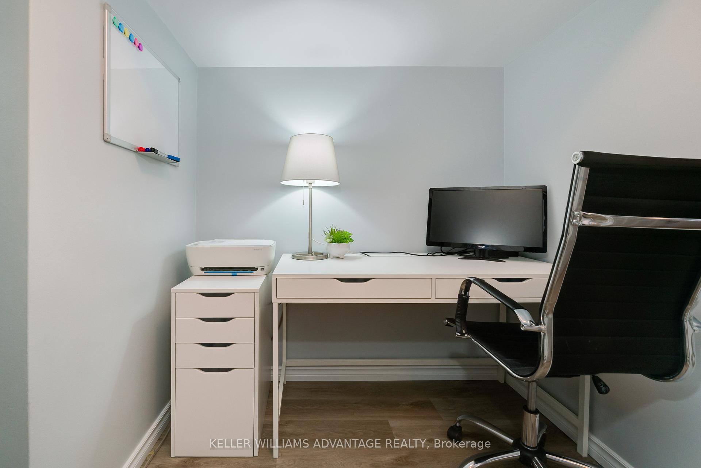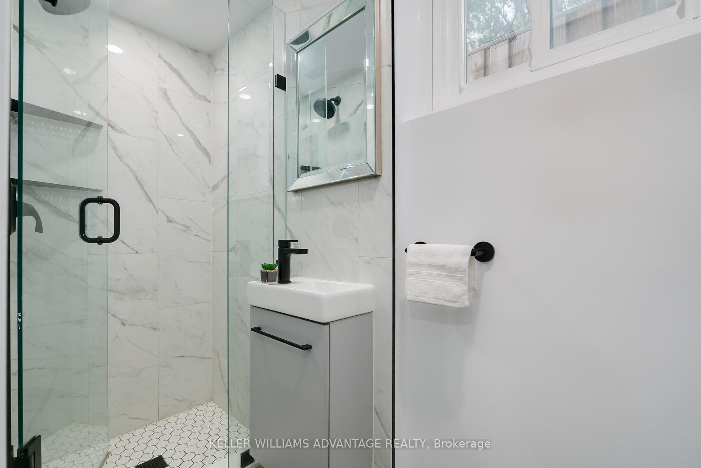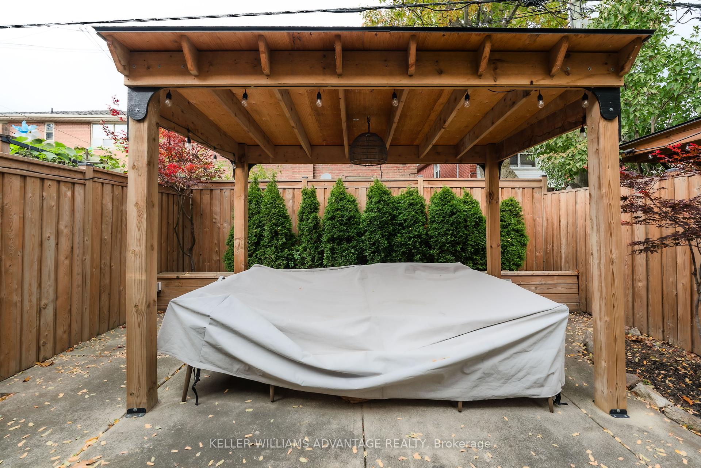$1,050,000
Available - For Sale
Listing ID: E9693540
166 Virginia Ave , Toronto, M4C 2T4, Ontario
| This solid, wide brick semi in Danforth Village-East York is a true gem, offering hassle-free parking and a home that has been updated with exquisite taste and attention to detail, no DIY here. From the moment you step onto the welcoming front porch, you'll be drawn into the spacious and open living and dining area, perfect for hosting family gatherings and making memories. The eat-in kitchen is a standout feature, with completely updated cabinetry and appliances, and a large window that overlooks the private backyard, offering a peaceful and pleasant view while you cook or enjoy a meal. Upstairs, you'll find three generously sized bedrooms, each equipped with ample closet space, and a lovely, well-appointed bathroom. The bright, spacious layout of this home is sure to impress with its thoughtful design and comfortable living spaces. As you make your way downstairs, you'll pass a side entrance that offers exciting potential for a small nanny suite or even a student income space, adding versatility to the home. The lower level includes a cozy gathering area or TV room, a laundry space, and a convenient 3-piece bathroom. But the real "wow" factor awaits outside in the backyard. It's the perfect spot for entertaining, whether you're hosting friends or simply enjoying a quiet evening. This home exudes a welcoming, "good home" feeling that is sure to excite anyone looking for a comfortable and stylish place to live. With easy access to nearby schools, bus stops, the Don Trail, parks, a library, Shoppers Drug Mart, and the DVP, this home is ideally located for both convenience and lifestyle. It truly is not to be missed! |
| Extras: Fridge, Stove, Dishwasher, Microwave, Washer, Dryer |
| Price | $1,050,000 |
| Taxes: | $5014.18 |
| Address: | 166 Virginia Ave , Toronto, M4C 2T4, Ontario |
| Lot Size: | 21.50 x 100.00 (Feet) |
| Directions/Cross Streets: | Woodbine / Cosburn |
| Rooms: | 6 |
| Rooms +: | 1 |
| Bedrooms: | 3 |
| Bedrooms +: | |
| Kitchens: | 1 |
| Family Room: | N |
| Basement: | Finished, Half |
| Property Type: | Semi-Detached |
| Style: | 2-Storey |
| Exterior: | Brick |
| Garage Type: | Built-In |
| (Parking/)Drive: | Private |
| Drive Parking Spaces: | 2 |
| Pool: | None |
| Approximatly Square Footage: | 1500-2000 |
| Property Features: | Fenced Yard, Library, Park, Place Of Worship, Public Transit, School |
| Fireplace/Stove: | N |
| Heat Source: | Gas |
| Heat Type: | Forced Air |
| Central Air Conditioning: | Central Air |
| Laundry Level: | Lower |
| Elevator Lift: | N |
| Sewers: | Sewers |
| Water: | Municipal |
$
%
Years
This calculator is for demonstration purposes only. Always consult a professional
financial advisor before making personal financial decisions.
| Although the information displayed is believed to be accurate, no warranties or representations are made of any kind. |
| KELLER WILLIAMS ADVANTAGE REALTY |
|
|

Dir:
1-866-382-2968
Bus:
416-548-7854
Fax:
416-981-7184
| Virtual Tour | Book Showing | Email a Friend |
Jump To:
At a Glance:
| Type: | Freehold - Semi-Detached |
| Area: | Toronto |
| Municipality: | Toronto |
| Neighbourhood: | Danforth Village-East York |
| Style: | 2-Storey |
| Lot Size: | 21.50 x 100.00(Feet) |
| Tax: | $5,014.18 |
| Beds: | 3 |
| Baths: | 2 |
| Fireplace: | N |
| Pool: | None |
Locatin Map:
Payment Calculator:
- Color Examples
- Green
- Black and Gold
- Dark Navy Blue And Gold
- Cyan
- Black
- Purple
- Gray
- Blue and Black
- Orange and Black
- Red
- Magenta
- Gold
- Device Examples

