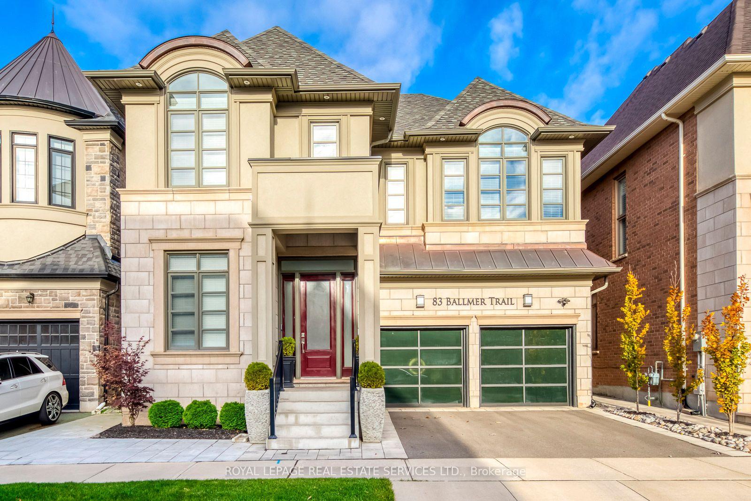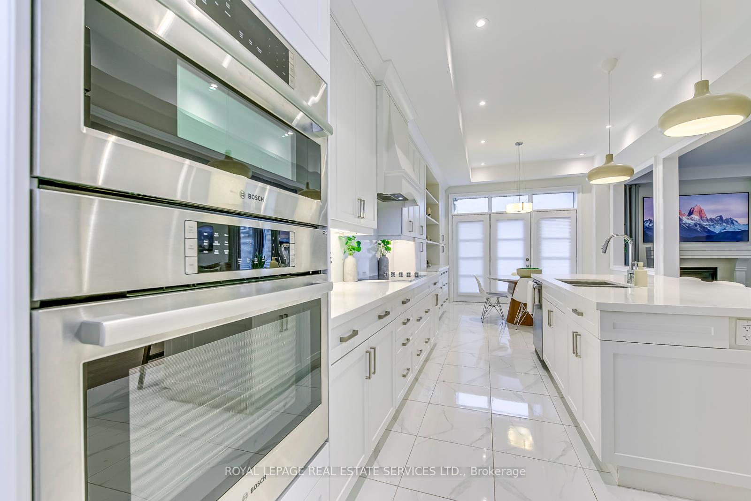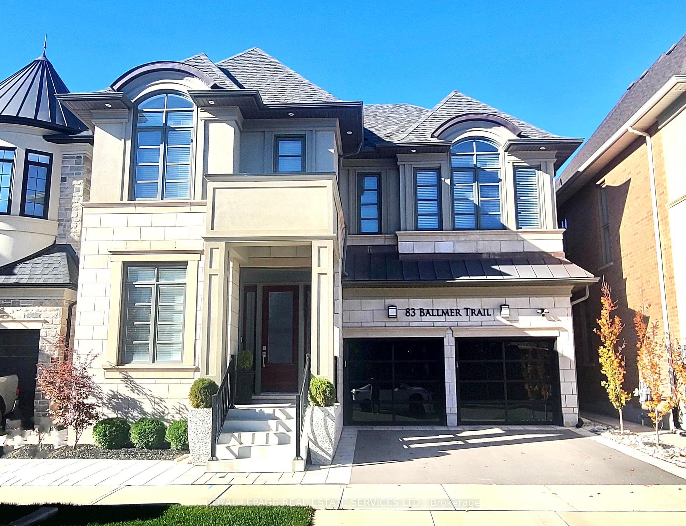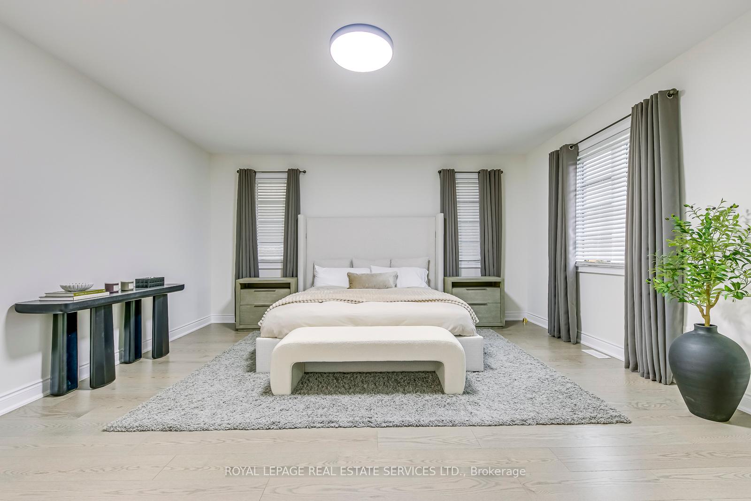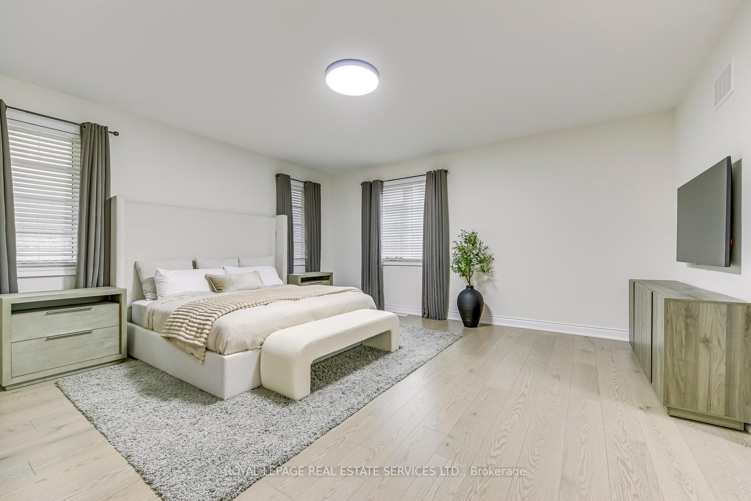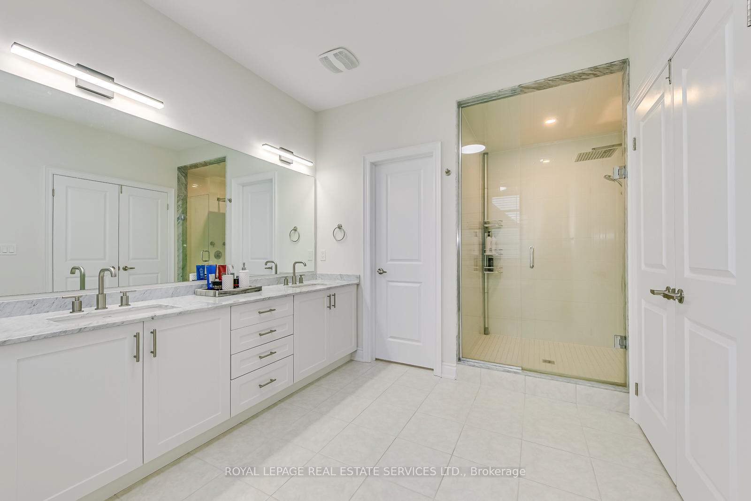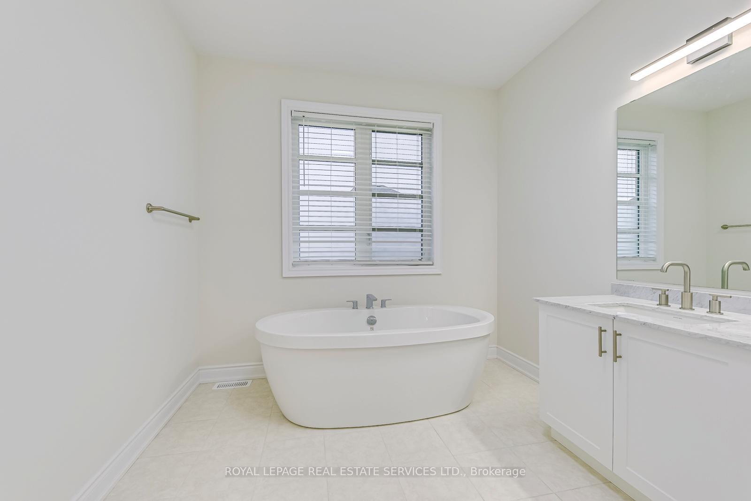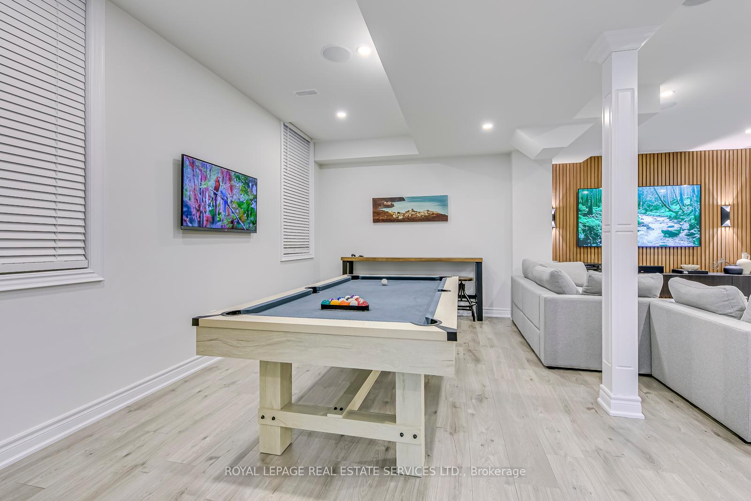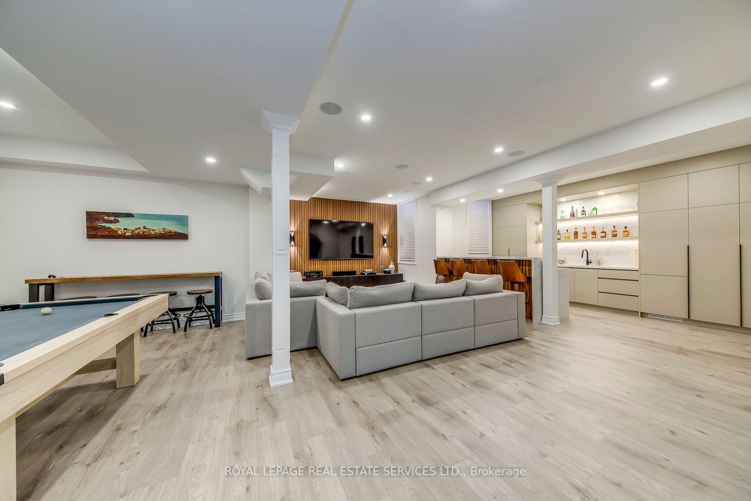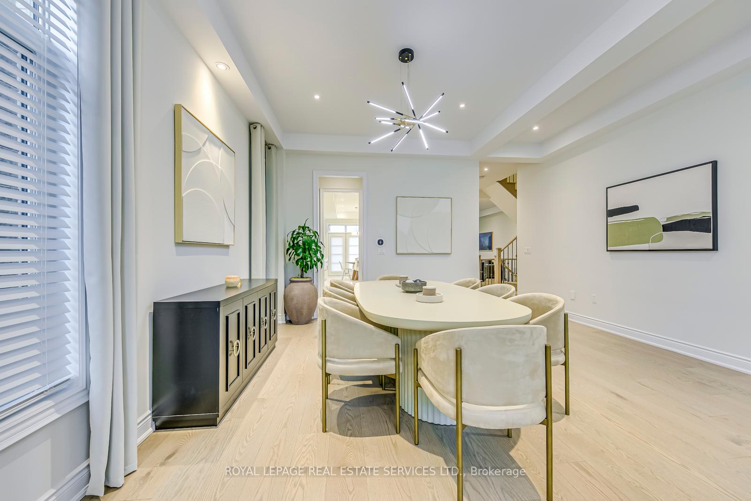$2,499,888
Available - For Sale
Listing ID: W10271445
83 Ballmer Tr , Oakville, L6H 0V6, Ontario
| Luxury Residences on A Quiet Street, Built by One of The Most Reputable Fernbrook Homes! This Executive Home Features Over 5000 sq ft Living Space. Extensive Upgrades Over $400k By Professional Designed, An Impressive Interior Well-Appointed Rooms & Quality Craftsmanship Thr-Out, Stone Precast and Stucco Elevation, Soaring Ceilings 10 On 1st, 9 On 2nd & Basement. Spectacularly Open Concept on Main Level. Elegant Living Room, Impressive Formal Dining Room, Immaculate Custom Kitchen Boasts Top of Line Appliances, Expansive Island, Servery Area with Butler Server & W-I Pantry, Grand Family Room with Fireplace, Private Office, Spacious Breakfast Area Walk Out to Treed Garden with Massive Interlocking Patio & Gazebo, Huge Primary Bedroom Retreats a Tranquil Spa Like 5pc Ensuite & 2 Walk In Closets, All Bedrooms Have Ensuite Or Semi Ensuite. Designer Fin Basement Features a Huge Rec Room with Game Room, Large Wet Bar Retreats with Pantries, Fridge, Bar Fridge, Oven and Microwave, Gym Room with Mirror Wall and Double Glass Doors, Create Energetic & Dynamic Atmosphere! Experience The PERFECT BLEND of COMFORT, ELEGANCE & LUXURIOUS in This EXQUISITE HOME! This One of Kind of Charming and Magnificent Home Located in Oakville the Most Desirable Area. Close To Schools, Shopping Plazas, Hospital. Hwys 403/401/QEW. |
| Extras: Over $400k Extensively Upgrades with Professional Designed, Quality Craftsmanship on Structure & Finishing, Prefinished Wide Plank Oak Hardwood Floor, Smooth Ceilings Through-Out, Porcelain Floors, Cold Cellar, Energy Star Features |
| Price | $2,499,888 |
| Taxes: | $8809.71 |
| Address: | 83 Ballmer Tr , Oakville, L6H 0V6, Ontario |
| Lot Size: | 42.98 x 89.90 (Feet) |
| Directions/Cross Streets: | Ballmer Trail/ Post Rd. |
| Rooms: | 10 |
| Rooms +: | 4 |
| Bedrooms: | 4 |
| Bedrooms +: | |
| Kitchens: | 1 |
| Kitchens +: | 1 |
| Family Room: | Y |
| Basement: | Finished |
| Approximatly Age: | 0-5 |
| Property Type: | Detached |
| Style: | 2-Storey |
| Exterior: | Stone, Stucco/Plaster |
| Garage Type: | Attached |
| (Parking/)Drive: | Private |
| Drive Parking Spaces: | 2 |
| Pool: | None |
| Approximatly Age: | 0-5 |
| Approximatly Square Footage: | 3500-5000 |
| Property Features: | Fenced Yard, Hospital, Park, School |
| Fireplace/Stove: | Y |
| Heat Source: | Gas |
| Heat Type: | Forced Air |
| Central Air Conditioning: | Central Air |
| Laundry Level: | Upper |
| Sewers: | Sewers |
| Water: | Municipal |
$
%
Years
This calculator is for demonstration purposes only. Always consult a professional
financial advisor before making personal financial decisions.
| Although the information displayed is believed to be accurate, no warranties or representations are made of any kind. |
| ROYAL LEPAGE REAL ESTATE SERVICES LTD. |
|
|

Dir:
1-866-382-2968
Bus:
416-548-7854
Fax:
416-981-7184
| Virtual Tour | Book Showing | Email a Friend |
Jump To:
At a Glance:
| Type: | Freehold - Detached |
| Area: | Halton |
| Municipality: | Oakville |
| Neighbourhood: | Rural Oakville |
| Style: | 2-Storey |
| Lot Size: | 42.98 x 89.90(Feet) |
| Approximate Age: | 0-5 |
| Tax: | $8,809.71 |
| Beds: | 4 |
| Baths: | 5 |
| Fireplace: | Y |
| Pool: | None |
Locatin Map:
Payment Calculator:
- Color Examples
- Green
- Black and Gold
- Dark Navy Blue And Gold
- Cyan
- Black
- Purple
- Gray
- Blue and Black
- Orange and Black
- Red
- Magenta
- Gold
- Device Examples

