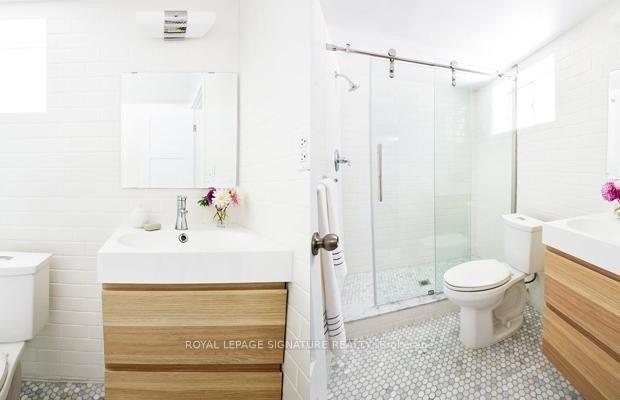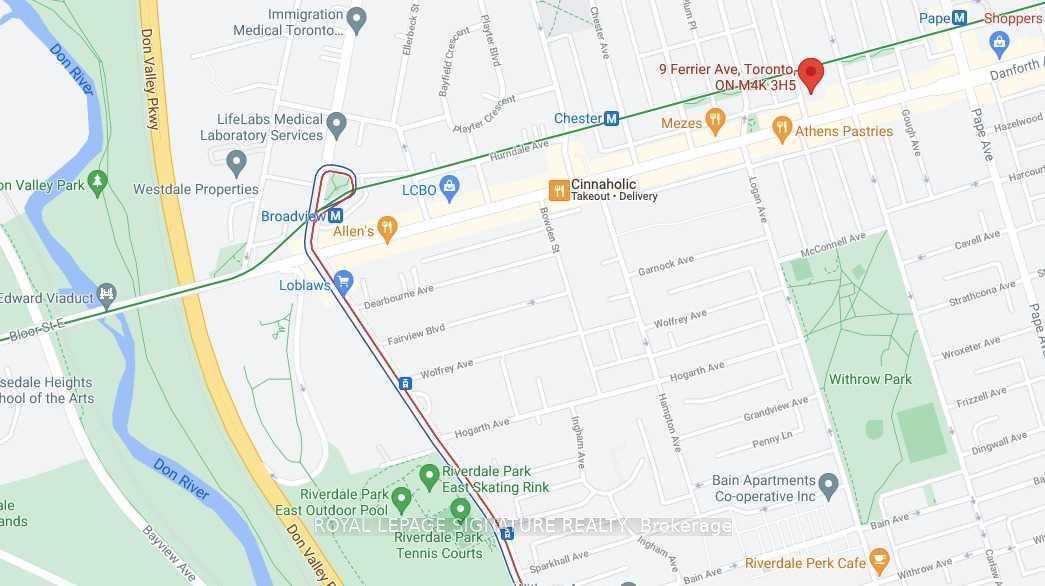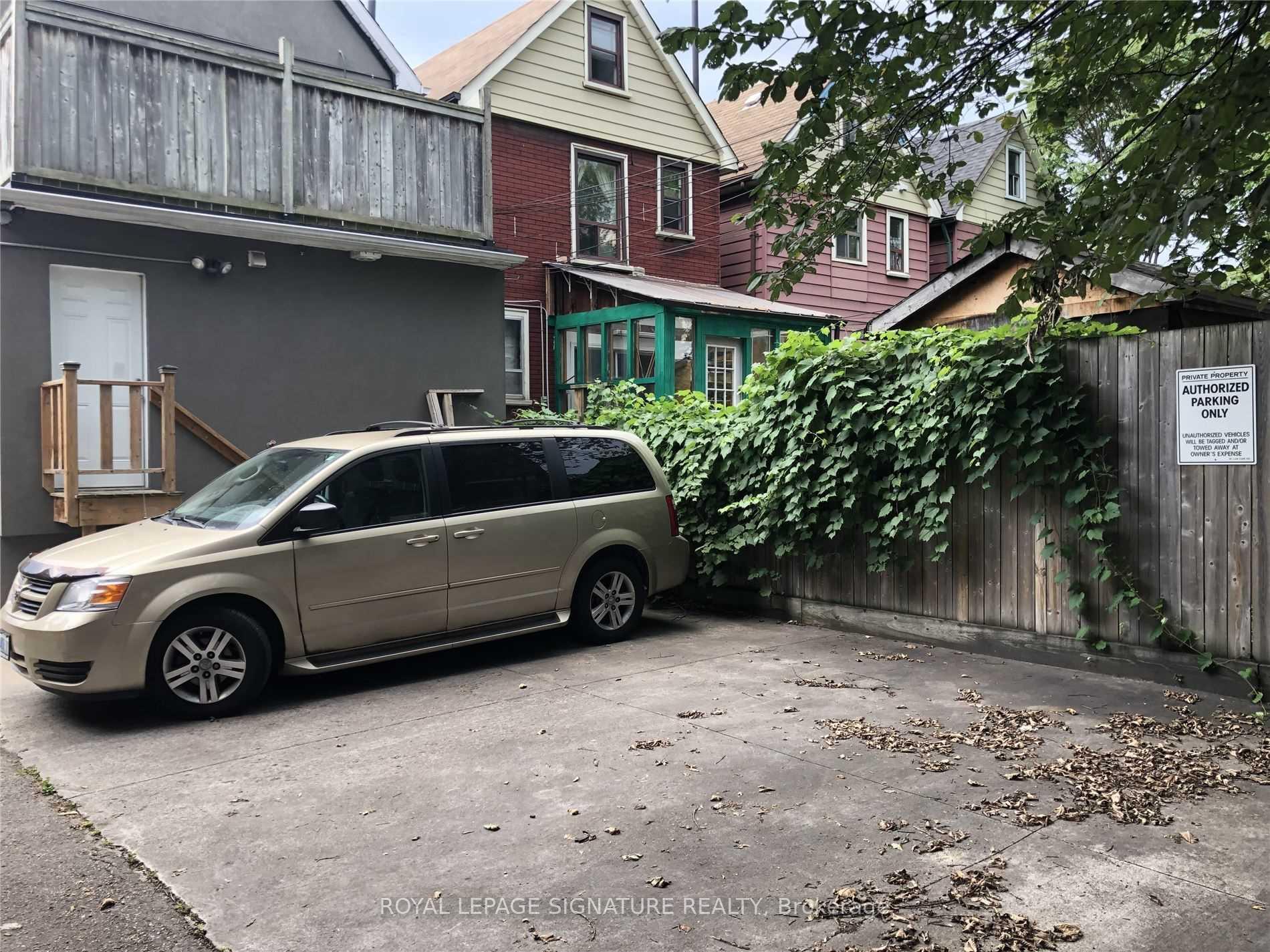$1,725
Available - For Rent
Listing ID: E10412364
9 Ferrier Ave , Unit Lower, Toronto, M4K 3H5, Ontario
| Prime Danforth Location. Over 700 f. Contemporary Styled, High Ceilings, Large, Built-In Stainless Steel Appliances, Chopper Block Counter, Ensuite Laundry, Modern Marble Bathroom, Utilities & Parking Included. Large Bedroom & Closet. Minutes To Ttc, Dvp, Gardiner Exp, Pharmacies, Supermarkets, Shopping & World Class Restaurants. No Pets. No Smoking. Tenant Pays 33% Hydro. Est $50-60/4. |
| Extras: No Pets (Documented Severe Medical Allergy) Tenant in midst of move and the unit is a little messy. Parking Available at Additional $125.00/Month. |
| Price | $1,725 |
| Address: | 9 Ferrier Ave , Unit Lower, Toronto, M4K 3H5, Ontario |
| Apt/Unit: | Lower |
| Lot Size: | 20.00 x 100.00 (Feet) |
| Directions/Cross Streets: | Danforth/Carlaw |
| Rooms: | 5 |
| Bedrooms: | 1 |
| Bedrooms +: | |
| Kitchens: | 1 |
| Family Room: | N |
| Basement: | Apartment |
| Furnished: | N |
| Property Type: | Detached |
| Style: | 2 1/2 Storey |
| Exterior: | Stucco/Plaster |
| Garage Type: | None |
| (Parking/)Drive: | Lane |
| Drive Parking Spaces: | 1 |
| Pool: | None |
| Private Entrance: | Y |
| Laundry Access: | Ensuite |
| Approximatly Square Footage: | 700-1100 |
| Property Features: | Hospital, Library, Park, Place Of Worship, Public Transit, School |
| CAC Included: | Y |
| Water Included: | Y |
| Common Elements Included: | Y |
| Heat Included: | Y |
| Parking Included: | Y |
| Fireplace/Stove: | N |
| Heat Source: | Gas |
| Heat Type: | Forced Air |
| Central Air Conditioning: | Central Air |
| Laundry Level: | Lower |
| Sewers: | Sewers |
| Water: | Municipal |
| Although the information displayed is believed to be accurate, no warranties or representations are made of any kind. |
| ROYAL LEPAGE SIGNATURE REALTY |
|
|

Dir:
1-866-382-2968
Bus:
416-548-7854
Fax:
416-981-7184
| Book Showing | Email a Friend |
Jump To:
At a Glance:
| Type: | Freehold - Detached |
| Area: | Toronto |
| Municipality: | Toronto |
| Neighbourhood: | Danforth |
| Style: | 2 1/2 Storey |
| Lot Size: | 20.00 x 100.00(Feet) |
| Beds: | 1 |
| Baths: | 1 |
| Fireplace: | N |
| Pool: | None |
Locatin Map:
- Color Examples
- Green
- Black and Gold
- Dark Navy Blue And Gold
- Cyan
- Black
- Purple
- Gray
- Blue and Black
- Orange and Black
- Red
- Magenta
- Gold
- Device Examples











