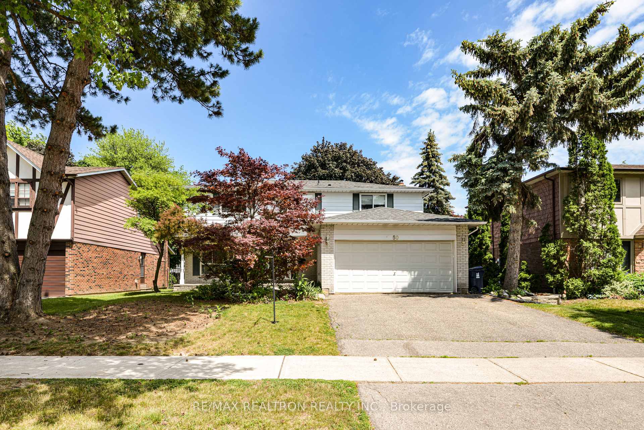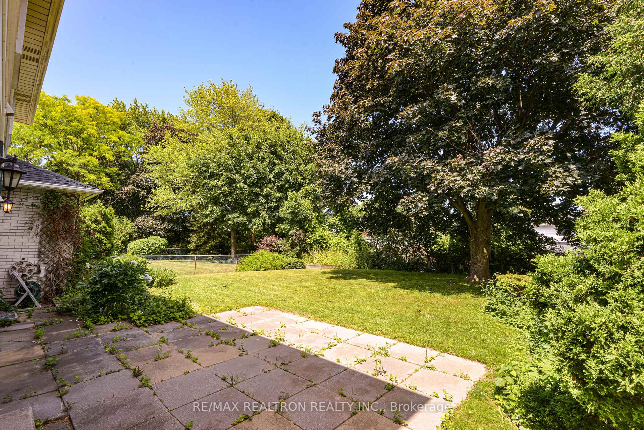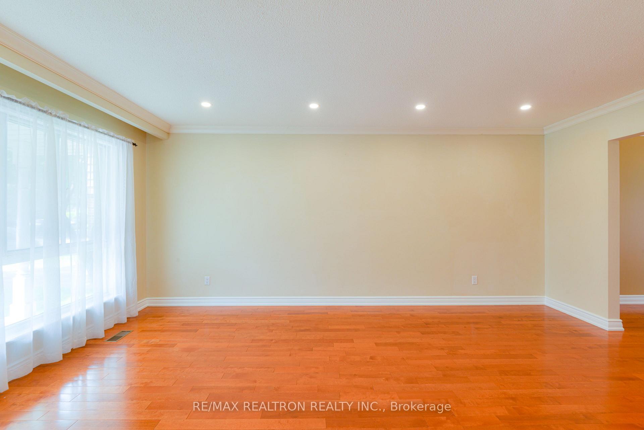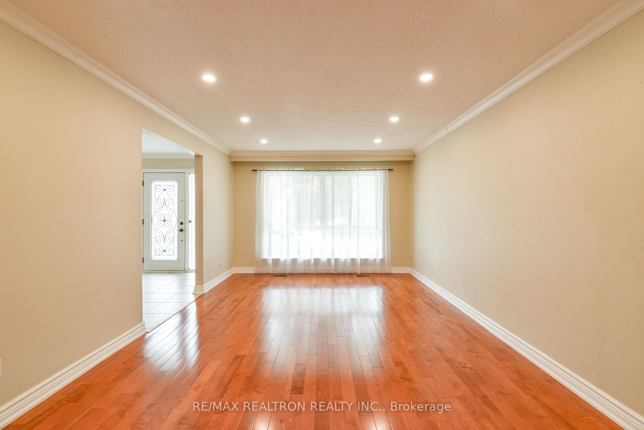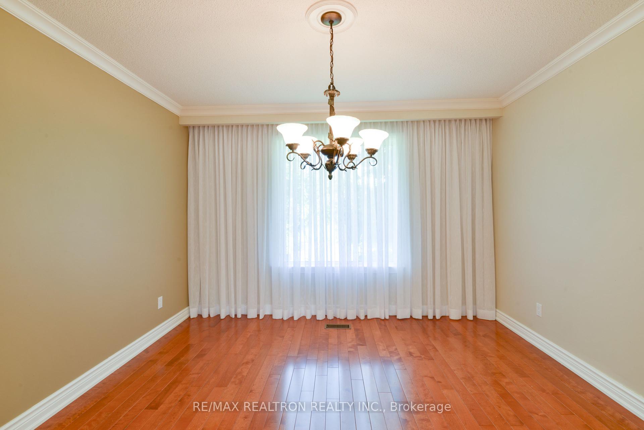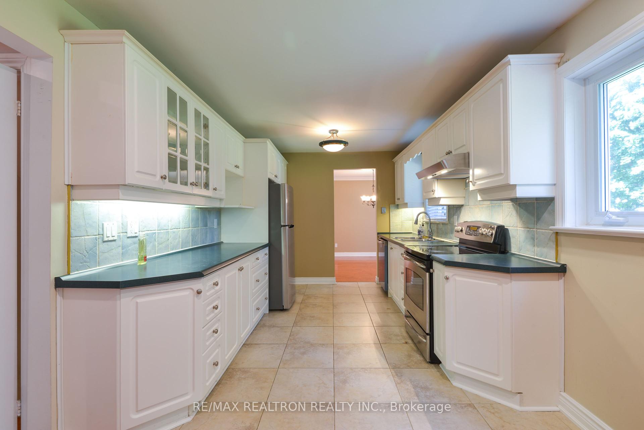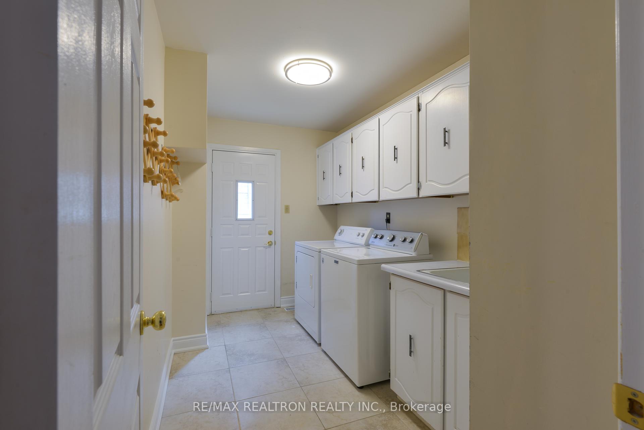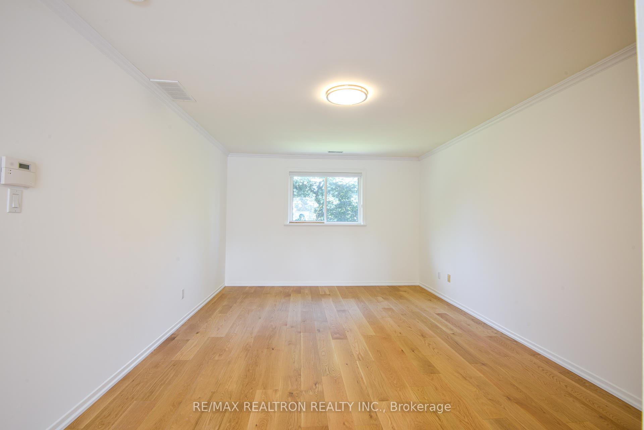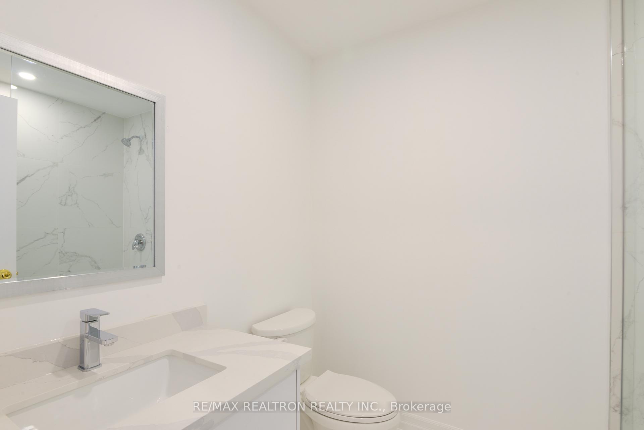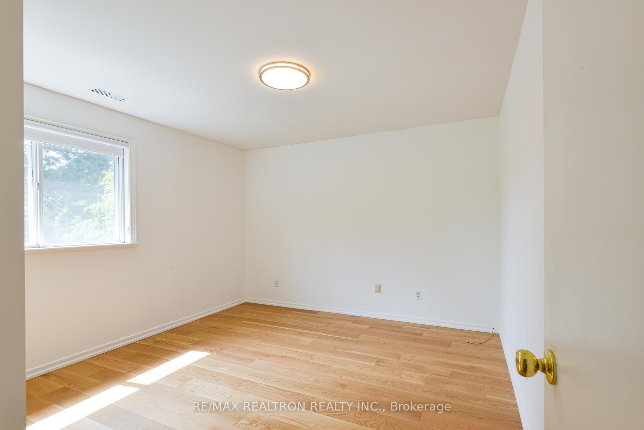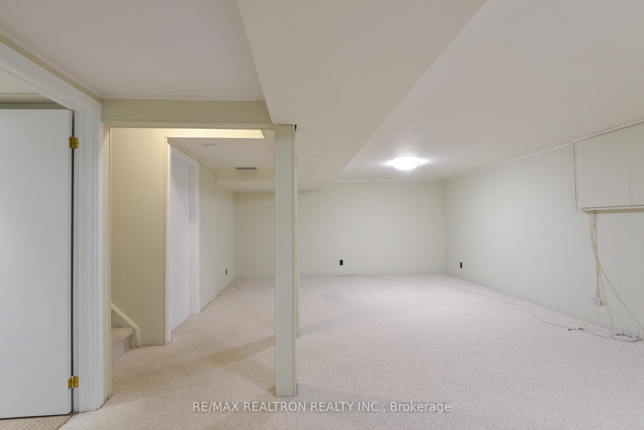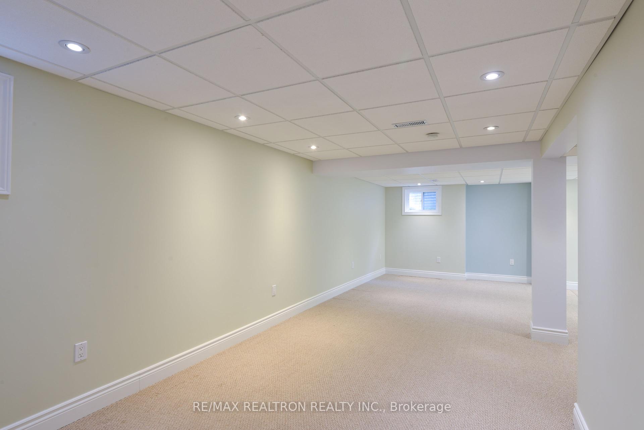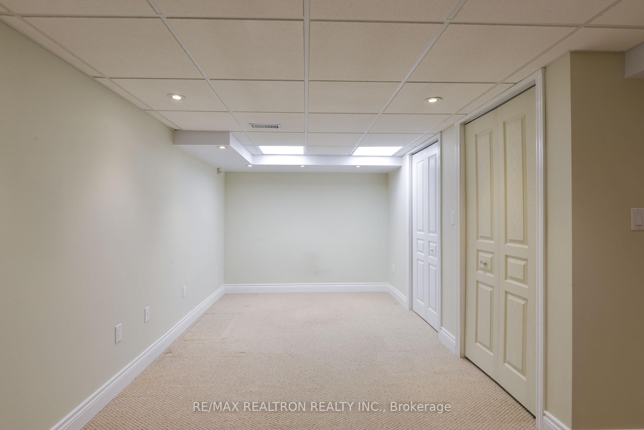$5,250
Available - For Rent
Listing ID: C9384914
50 Ames Circ , Toronto, M3B 3C1, Ontario
| Fabulous Renovated Double-Car Garage Family Home In Prestigious Denlow Public School (With Gifted Program) District! Other Top Schools: Windfields Middle School, York Mill Collegiate Institute +Private (Central Montessori School / Bayview Glen School / Toronto French School...etc Close By). Updated & Renovated Thru-Out With New Hardwood Fl On Second Floor & New Bathrooms. Formal Living Room, Dining Room & Large Kitchen O/L Lush Backyard. Open Concept Family Rm W/ Fireplace. Large Primary Br W/ 3-Pc Ensuite & Large W/I Closet! Fully Finished Basement W/ Huge Br Or Use As Home Office! Huge Backyard! Walk to TTC Bus taking you directly to Subway. See Virtual Tour!! Note: Photos Are For Reference Only. They Were Taken Prior To Current Tenant. |
| Extras: S/S Appl (Fridge, B/I Dishwasher, Stove & Hood), Washer & Dryer. Cac, All Existing Lights. Longer Term Leases Preferred. Outside MaintenanceIncluded In Rent (Lawn Care & Snow Removal)! Tenant To Pay For All Utilities & HWT Rental. |
| Price | $5,250 |
| Address: | 50 Ames Circ , Toronto, M3B 3C1, Ontario |
| Lot Size: | 55.07 x 129.00 (Feet) |
| Directions/Cross Streets: | Leslie & York Mills |
| Rooms: | 8 |
| Bedrooms: | 4 |
| Bedrooms +: | 1 |
| Kitchens: | 1 |
| Family Room: | Y |
| Basement: | Full, Part Fin |
| Furnished: | N |
| Property Type: | Detached |
| Style: | 2-Storey |
| Exterior: | Alum Siding, Brick |
| Garage Type: | Attached |
| (Parking/)Drive: | Private |
| Drive Parking Spaces: | 2 |
| Pool: | None |
| Private Entrance: | Y |
| Laundry Access: | Ensuite |
| Approximatly Square Footage: | 2000-2500 |
| Property Features: | Public Trans, School |
| Parking Included: | Y |
| Fireplace/Stove: | Y |
| Heat Source: | Gas |
| Heat Type: | Forced Air |
| Central Air Conditioning: | Central Air |
| Laundry Level: | Main |
| Elevator Lift: | N |
| Sewers: | Sewers |
| Water: | Municipal |
| Utilities-Cable: | A |
| Utilities-Hydro: | A |
| Utilities-Gas: | A |
| Utilities-Telephone: | A |
| Although the information displayed is believed to be accurate, no warranties or representations are made of any kind. |
| RE/MAX REALTRON REALTY INC. |
|
|

Dir:
1-866-382-2968
Bus:
416-548-7854
Fax:
416-981-7184
| Virtual Tour | Book Showing | Email a Friend |
Jump To:
At a Glance:
| Type: | Freehold - Detached |
| Area: | Toronto |
| Municipality: | Toronto |
| Neighbourhood: | Banbury-Don Mills |
| Style: | 2-Storey |
| Lot Size: | 55.07 x 129.00(Feet) |
| Beds: | 4+1 |
| Baths: | 3 |
| Fireplace: | Y |
| Pool: | None |
Locatin Map:
- Color Examples
- Green
- Black and Gold
- Dark Navy Blue And Gold
- Cyan
- Black
- Purple
- Gray
- Blue and Black
- Orange and Black
- Red
- Magenta
- Gold
- Device Examples

