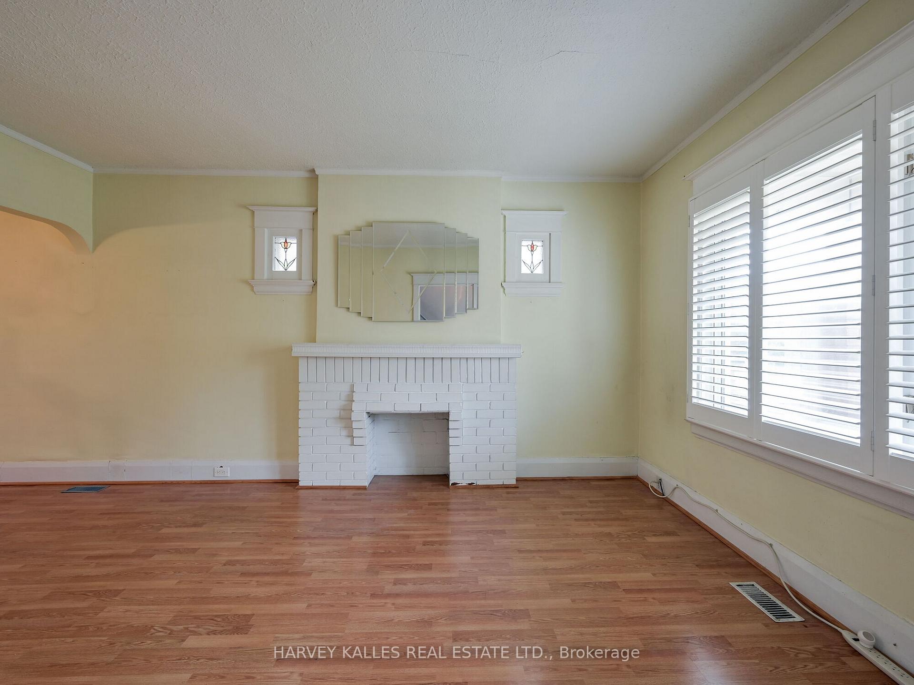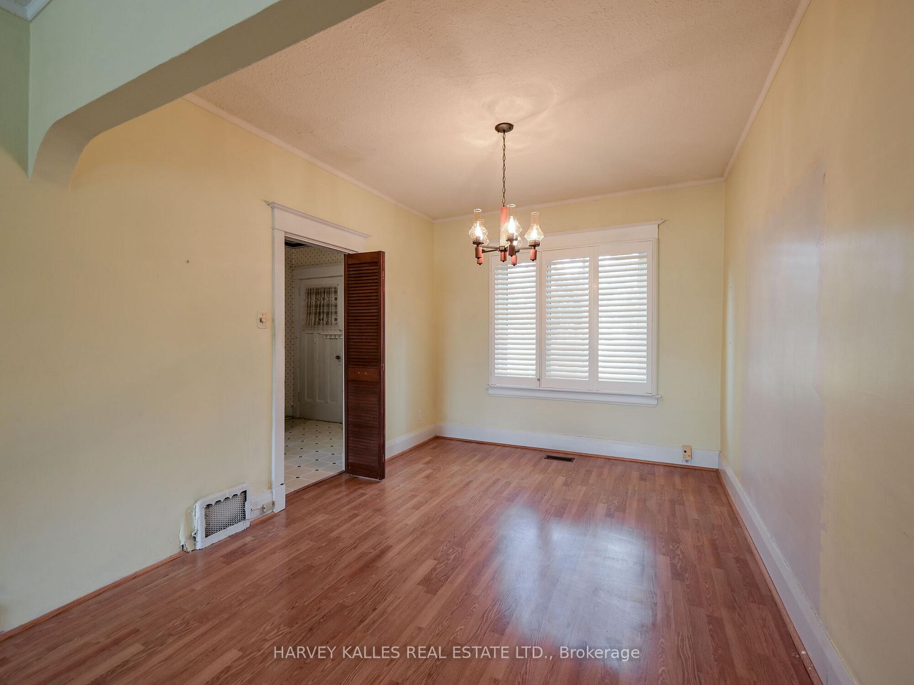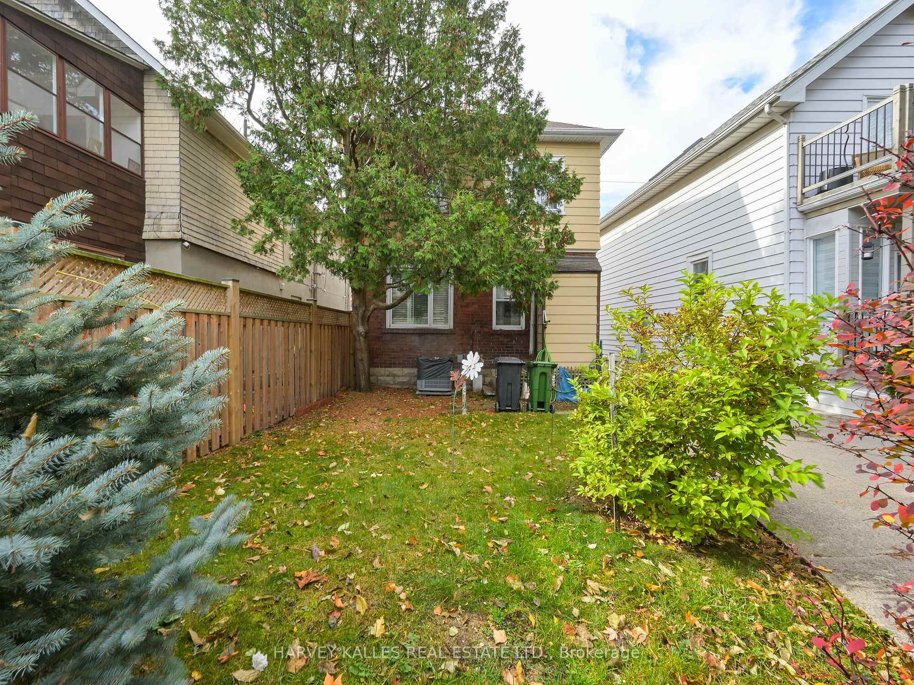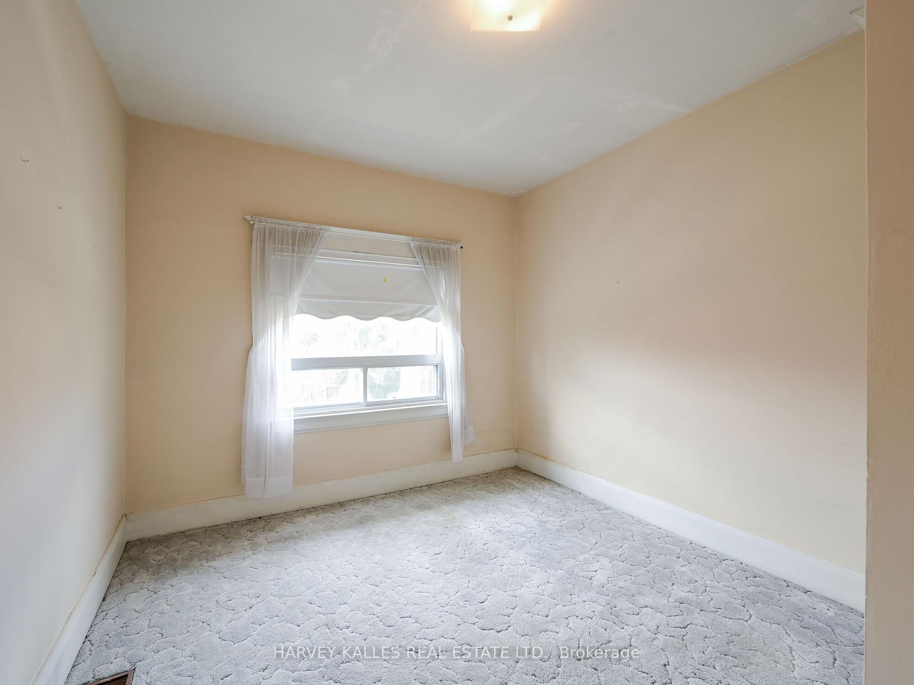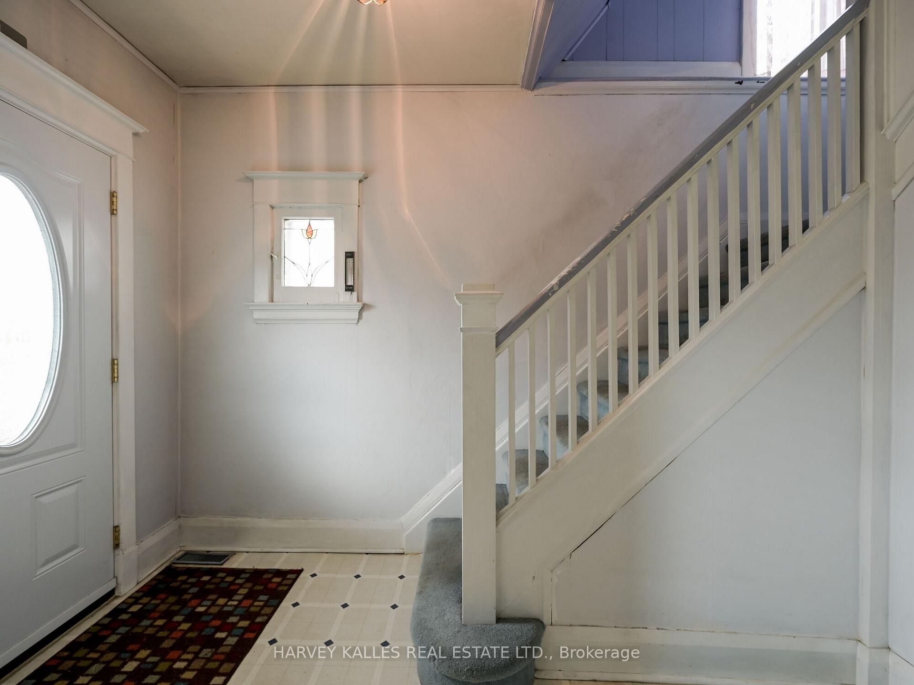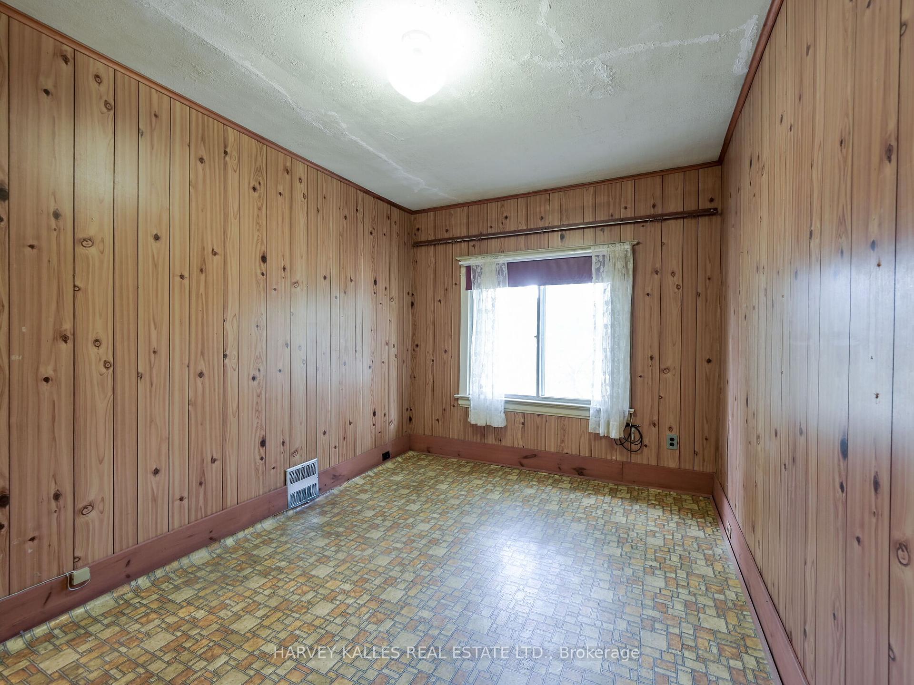$949,000
Available - For Sale
Listing ID: W10412007
97 Durie St , Toronto, M6S 3E7, Ontario
| Welcome to 97 Durie St, an exceptional opportunity in the heart of Bloor West Village! This charming 4-bedroom detached home sits on a 25-foot frontage lot and offers incredible potential whether you're looking to move in, renovate, or build new! With spacious interiors and a classic layout, this property is perfect for a growing family seeking a residence in one of Toronto's most beloved neighborhoods. The home includes a detached one-car garage, adding to its appeal and functionality. Situated in a vibrant community known for its top-rated schools, parks, and a lively shopping district, this property invites you to create your dream home while enjoying all the conveniences of Bloor West Village. |
| Price | $949,000 |
| Taxes: | $6888.23 |
| Address: | 97 Durie St , Toronto, M6S 3E7, Ontario |
| Lot Size: | 25.00 x 94.50 (Feet) |
| Directions/Cross Streets: | Bloor & Windermere |
| Rooms: | 7 |
| Bedrooms: | 4 |
| Bedrooms +: | |
| Kitchens: | 1 |
| Family Room: | N |
| Basement: | Unfinished |
| Property Type: | Detached |
| Style: | 2-Storey |
| Exterior: | Brick |
| Garage Type: | Detached |
| (Parking/)Drive: | Mutual |
| Drive Parking Spaces: | 0 |
| Pool: | None |
| Fireplace/Stove: | N |
| Heat Source: | Gas |
| Heat Type: | Forced Air |
| Central Air Conditioning: | Central Air |
| Laundry Level: | Lower |
| Elevator Lift: | N |
| Sewers: | Sewers |
| Water: | Municipal |
$
%
Years
This calculator is for demonstration purposes only. Always consult a professional
financial advisor before making personal financial decisions.
| Although the information displayed is believed to be accurate, no warranties or representations are made of any kind. |
| HARVEY KALLES REAL ESTATE LTD. |
|
|

Dir:
1-866-382-2968
Bus:
416-548-7854
Fax:
416-981-7184
| Virtual Tour | Book Showing | Email a Friend |
Jump To:
At a Glance:
| Type: | Freehold - Detached |
| Area: | Toronto |
| Municipality: | Toronto |
| Neighbourhood: | High Park-Swansea |
| Style: | 2-Storey |
| Lot Size: | 25.00 x 94.50(Feet) |
| Tax: | $6,888.23 |
| Beds: | 4 |
| Baths: | 1 |
| Fireplace: | N |
| Pool: | None |
Locatin Map:
Payment Calculator:
- Color Examples
- Green
- Black and Gold
- Dark Navy Blue And Gold
- Cyan
- Black
- Purple
- Gray
- Blue and Black
- Orange and Black
- Red
- Magenta
- Gold
- Device Examples

