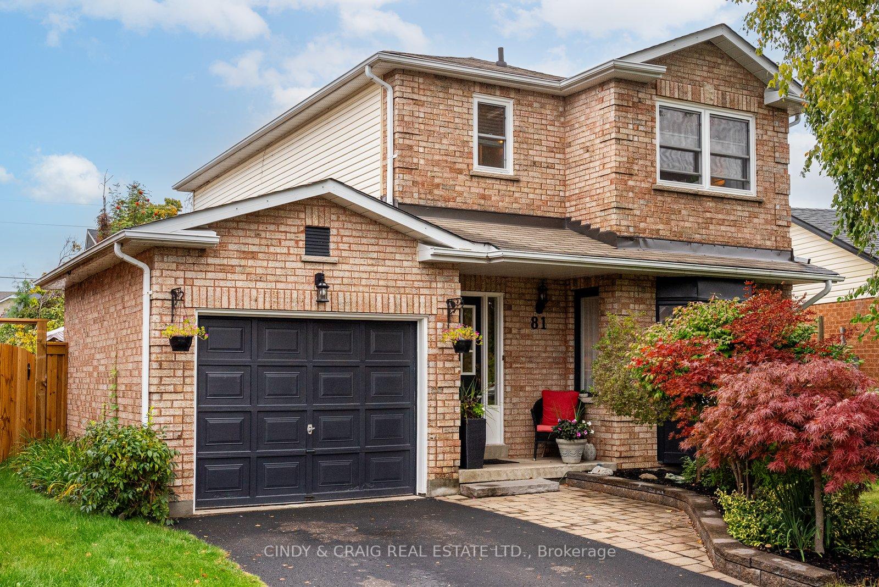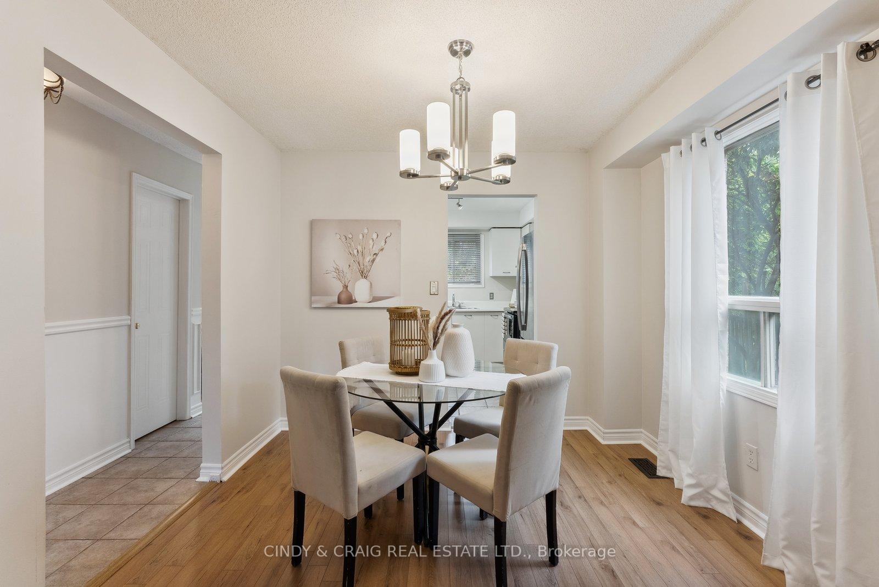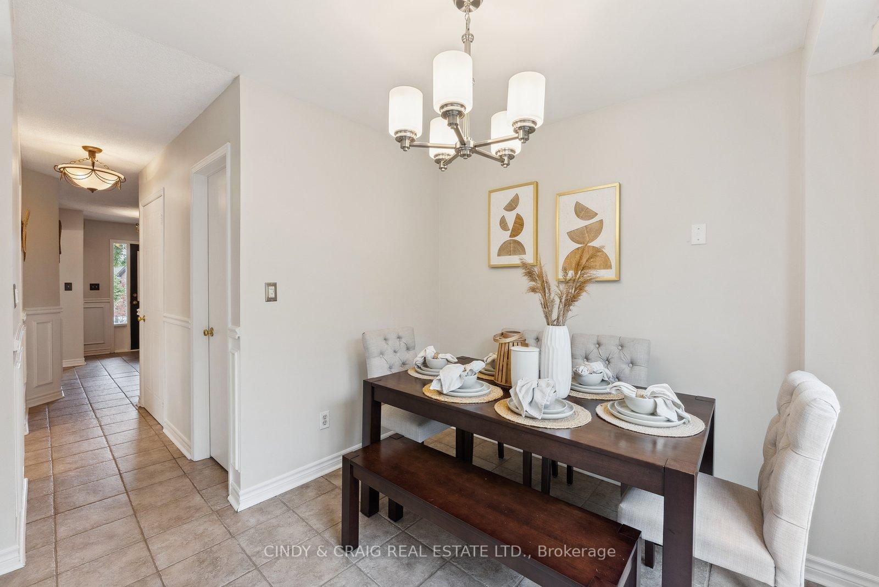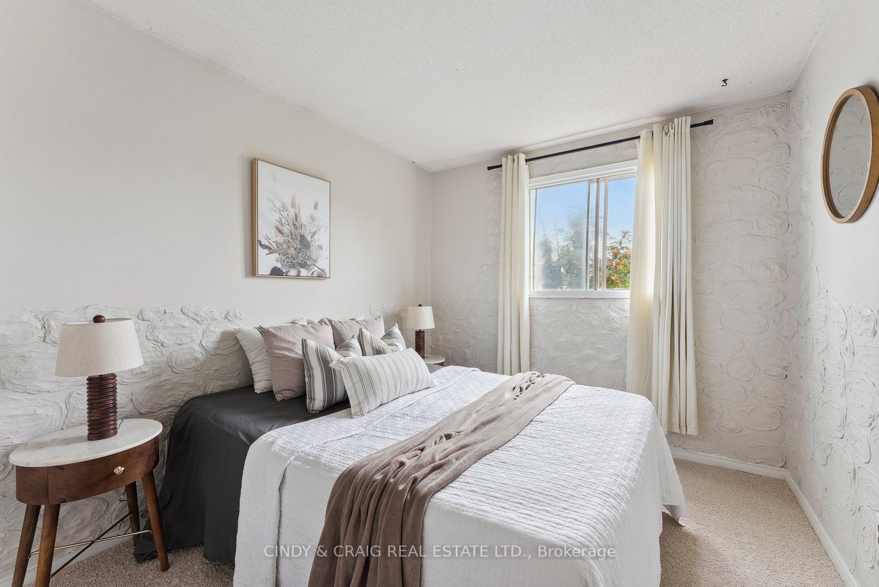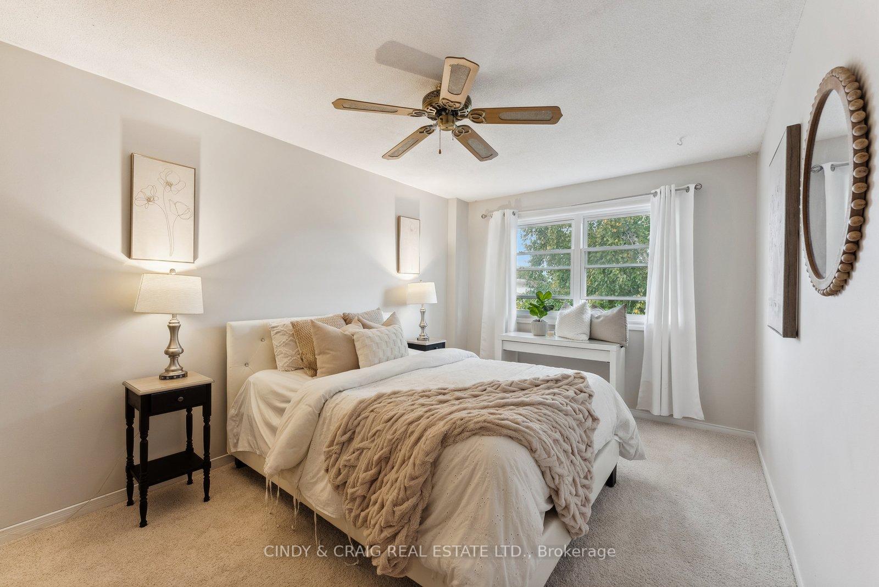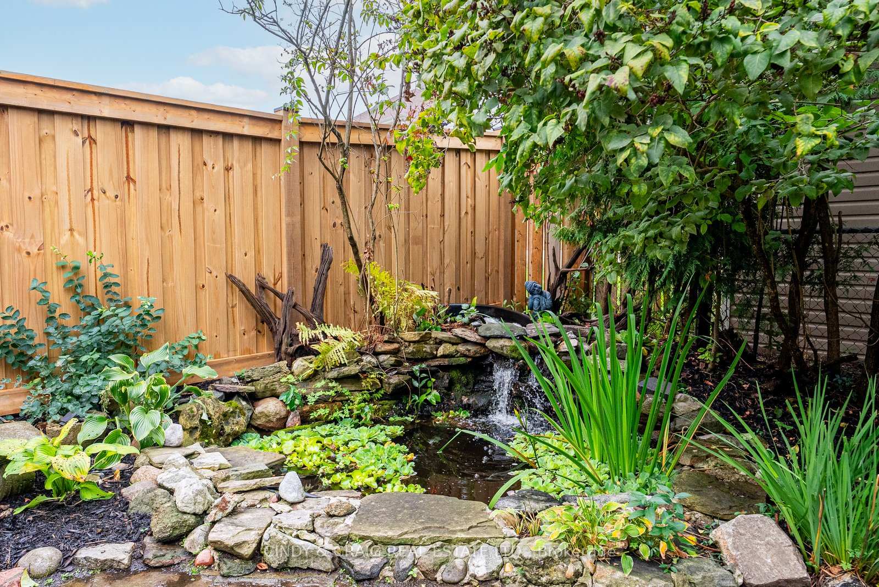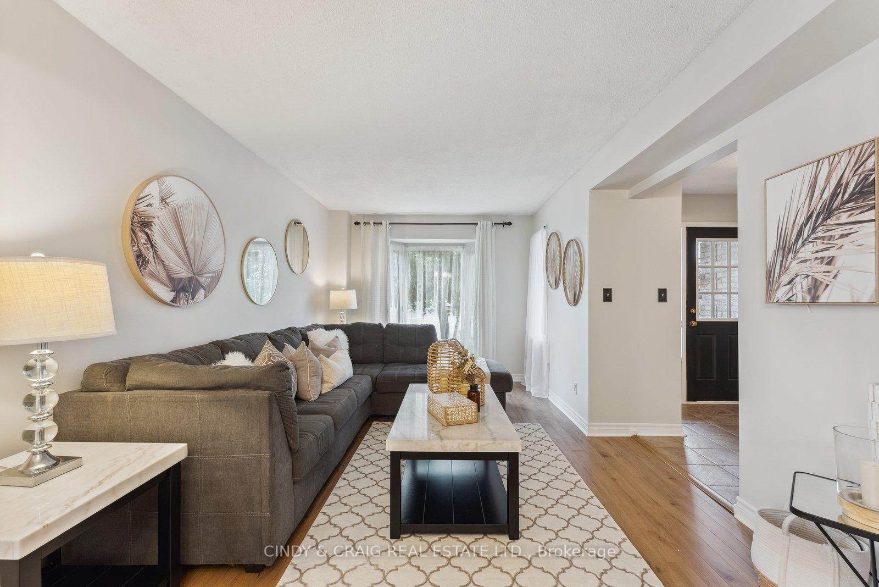$699,900
Available - For Sale
Listing ID: E10411802
81 Beechnut Cres , Clarington, L1E 1Y4, Ontario
| Welcome to 81 Beechnut Crescent, a beautifully maintained home nestled in the heart of Courtice. This inviting property offers the perfect blend of comfort, style, and convenience, making it ideal for families, first-time buyers or those looking to downsize. Step inside to find a bright, open living space designed for modern living. The modern kitchen with stainless steel appliances, ample cabinetry and a functional layout, perfect for both casual meals and entertaining guests. This home offers 3 spacious bedrooms, each with plenty of closet space. The finished basement adds extra living space, ideal for a family room, home office, or play area. The backyard offers a private oasis for relaxation. Don't miss your opportunity to own this fantastic property! |
| Price | $699,900 |
| Taxes: | $4183.00 |
| Address: | 81 Beechnut Cres , Clarington, L1E 1Y4, Ontario |
| Lot Size: | 35.03 x 95.36 (Feet) |
| Directions/Cross Streets: | Sandringham Dr & Hwy 2 |
| Rooms: | 6 |
| Rooms +: | 1 |
| Bedrooms: | 3 |
| Bedrooms +: | |
| Kitchens: | 1 |
| Family Room: | N |
| Basement: | Finished |
| Property Type: | Detached |
| Style: | 2-Storey |
| Exterior: | Brick |
| Garage Type: | Attached |
| (Parking/)Drive: | Private |
| Drive Parking Spaces: | 2 |
| Pool: | None |
| Fireplace/Stove: | N |
| Heat Source: | Gas |
| Heat Type: | Forced Air |
| Central Air Conditioning: | Central Air |
| Sewers: | Sewers |
| Water: | Municipal |
$
%
Years
This calculator is for demonstration purposes only. Always consult a professional
financial advisor before making personal financial decisions.
| Although the information displayed is believed to be accurate, no warranties or representations are made of any kind. |
| CINDY & CRAIG REAL ESTATE LTD. |
|
|

Dir:
1-866-382-2968
Bus:
416-548-7854
Fax:
416-981-7184
| Virtual Tour | Book Showing | Email a Friend |
Jump To:
At a Glance:
| Type: | Freehold - Detached |
| Area: | Durham |
| Municipality: | Clarington |
| Neighbourhood: | Courtice |
| Style: | 2-Storey |
| Lot Size: | 35.03 x 95.36(Feet) |
| Tax: | $4,183 |
| Beds: | 3 |
| Baths: | 2 |
| Fireplace: | N |
| Pool: | None |
Locatin Map:
Payment Calculator:
- Color Examples
- Green
- Black and Gold
- Dark Navy Blue And Gold
- Cyan
- Black
- Purple
- Gray
- Blue and Black
- Orange and Black
- Red
- Magenta
- Gold
- Device Examples

