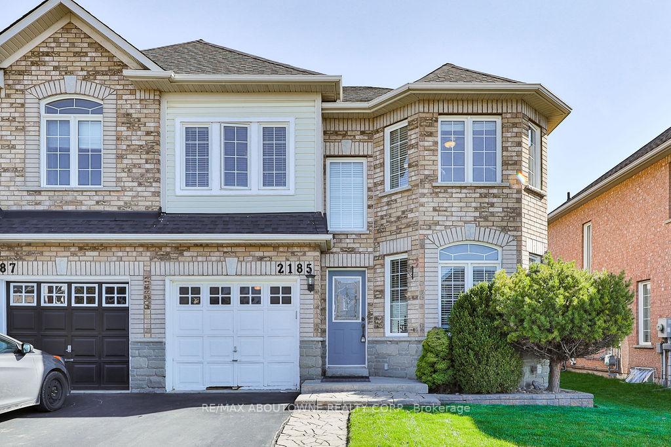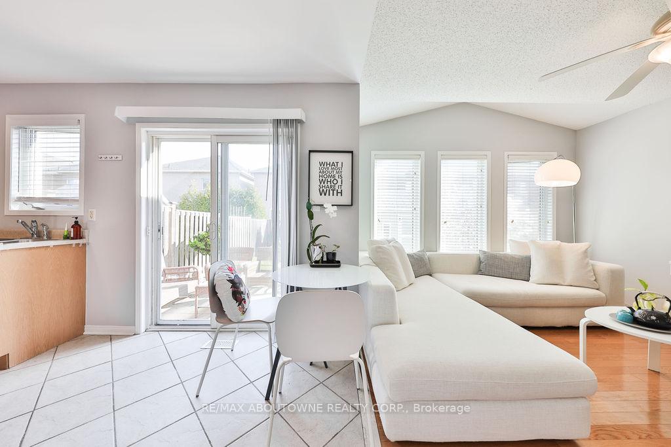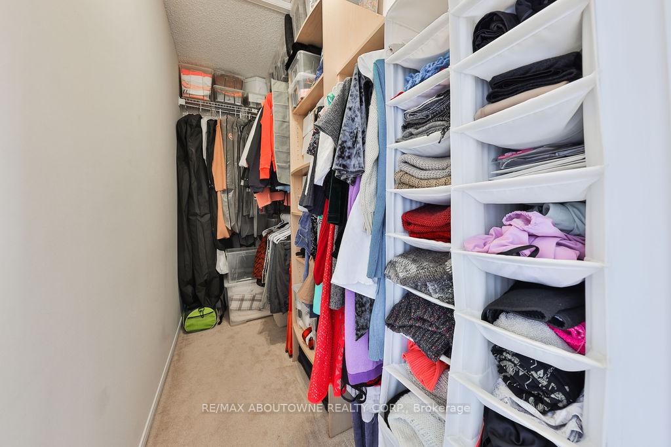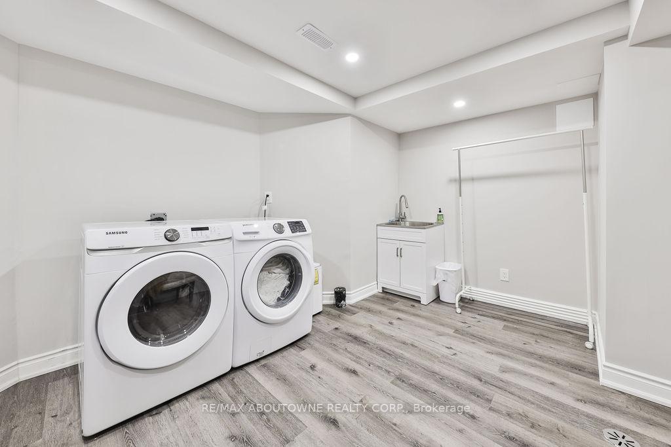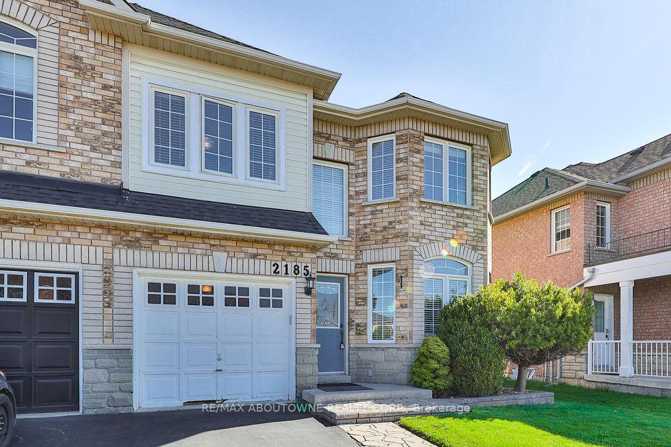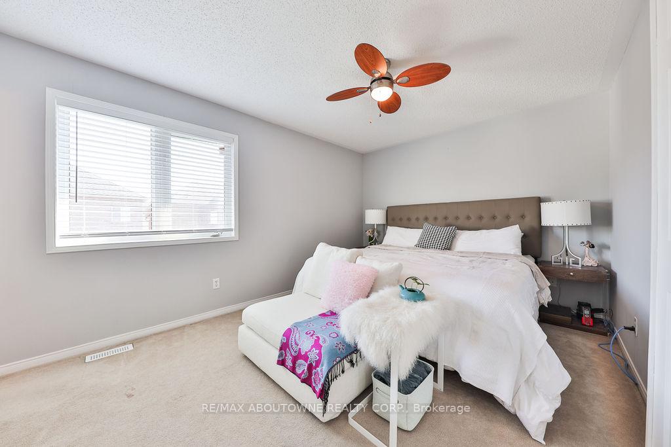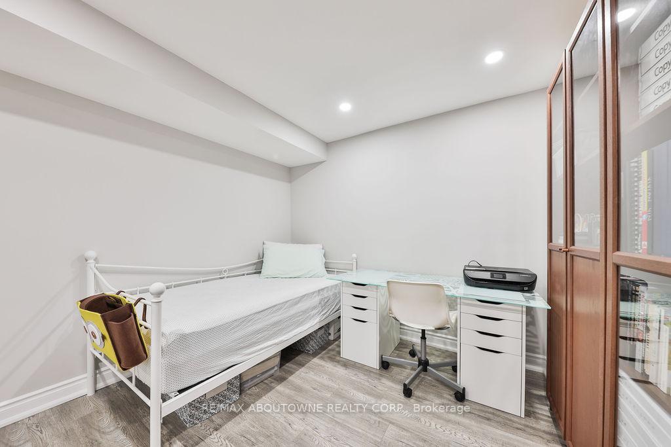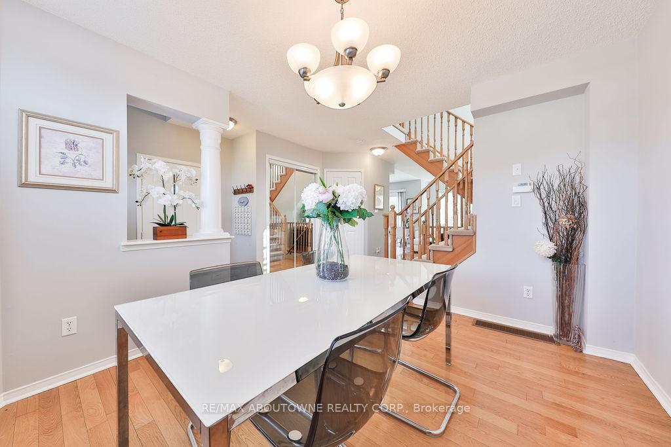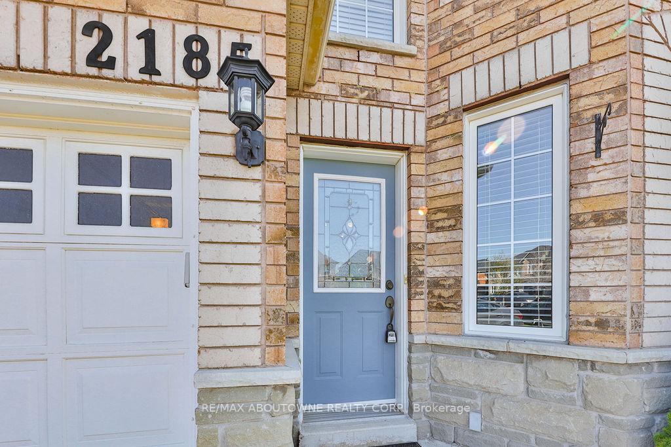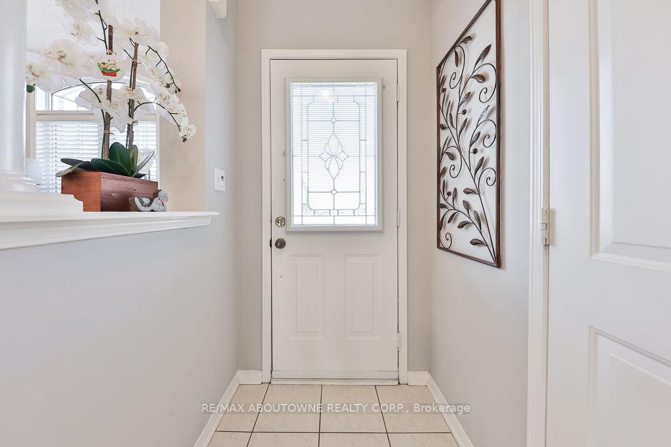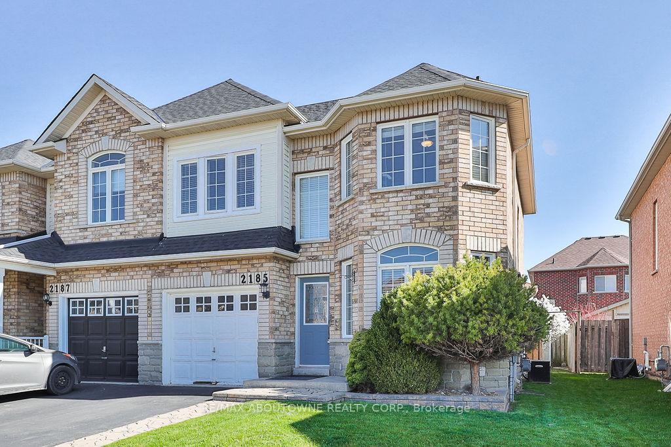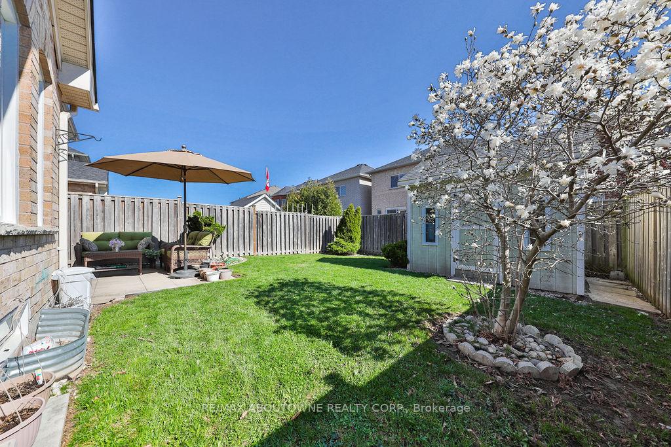$3,400
Available - For Rent
Listing ID: W9393683
2185 Sutton Dr , Burlington, L7L 7K5, Ontario
| Welcome to this beautiful 3 bedroom, 2.5 bathroom semi detached home with approx. 1485 sq.ft. PLUS a Finished Lower Level! This home is located in the sought after Orchard Community. A location close to all amenities and walking distance to schools. The main level of this home offers you an eat in kitchen with a walk out to a fully fenced backyard which has been beautifully landscaped and has a storage shed. The patio is a great area for outdoor dining. The Main Level also offers you a spacious Family Room and a separate Dining Room with hardwood floors, a 2 piece powder room & garage access. The Upper Level features a Spacious Master Bedroom with a 4 piece ensuite and a walk-in closet, 2 other bedrooms and a 4 piece main bath complete this level. The Lower Level has a Finished Basement with a Recreation Room, a Den and a Laundry Room. There are no disappoints here! You will love the access to numerous amenities, LCBO, restaurants, MOVATI, schools, shopping, bus routes, highway access, parks, Oakville Hospital, Bronte Creek Provincial Park and Millcroft Golf Course! Everything you need is close by! Don't miss out on this wonderful opportunity. No Pets, No Smokers please. Please Note All Photos are from a Previous MLS listing. |
| Price | $3,400 |
| Address: | 2185 Sutton Dr , Burlington, L7L 7K5, Ontario |
| Lot Size: | 31.44 x 85.50 (Feet) |
| Directions/Cross Streets: | Sutton/Upper Middle |
| Rooms: | 6 |
| Bedrooms: | 3 |
| Bedrooms +: | |
| Kitchens: | 1 |
| Family Room: | Y |
| Basement: | Finished |
| Furnished: | N |
| Approximatly Age: | 16-30 |
| Property Type: | Semi-Detached |
| Style: | 2-Storey |
| Exterior: | Brick |
| Garage Type: | Attached |
| (Parking/)Drive: | Private |
| Drive Parking Spaces: | 1 |
| Pool: | None |
| Private Entrance: | Y |
| Laundry Access: | Ensuite |
| Other Structures: | Garden Shed |
| Approximatly Age: | 16-30 |
| Approximatly Square Footage: | 1100-1500 |
| Property Features: | Fenced Yard, Hospital, Park, Place Of Worship, Public Transit, School |
| Parking Included: | Y |
| Fireplace/Stove: | N |
| Heat Source: | Gas |
| Heat Type: | Forced Air |
| Central Air Conditioning: | Central Air |
| Laundry Level: | Lower |
| Elevator Lift: | N |
| Sewers: | Sewers |
| Water: | Municipal |
| Although the information displayed is believed to be accurate, no warranties or representations are made of any kind. |
| RE/MAX ABOUTOWNE REALTY CORP. |
|
|

Dir:
1-866-382-2968
Bus:
416-548-7854
Fax:
416-981-7184
| Book Showing | Email a Friend |
Jump To:
At a Glance:
| Type: | Freehold - Semi-Detached |
| Area: | Halton |
| Municipality: | Burlington |
| Neighbourhood: | Orchard |
| Style: | 2-Storey |
| Lot Size: | 31.44 x 85.50(Feet) |
| Approximate Age: | 16-30 |
| Beds: | 3 |
| Baths: | 3 |
| Fireplace: | N |
| Pool: | None |
Locatin Map:
- Color Examples
- Green
- Black and Gold
- Dark Navy Blue And Gold
- Cyan
- Black
- Purple
- Gray
- Blue and Black
- Orange and Black
- Red
- Magenta
- Gold
- Device Examples

