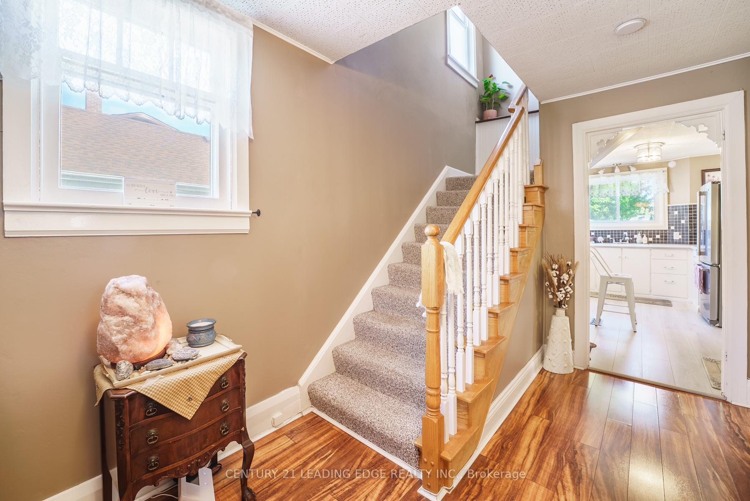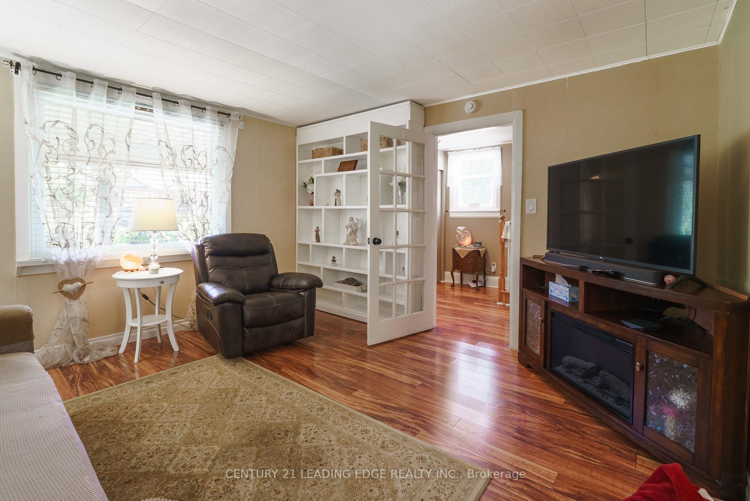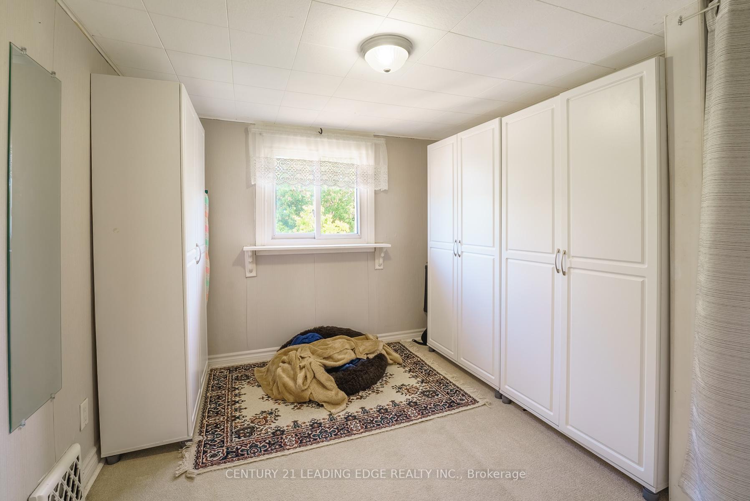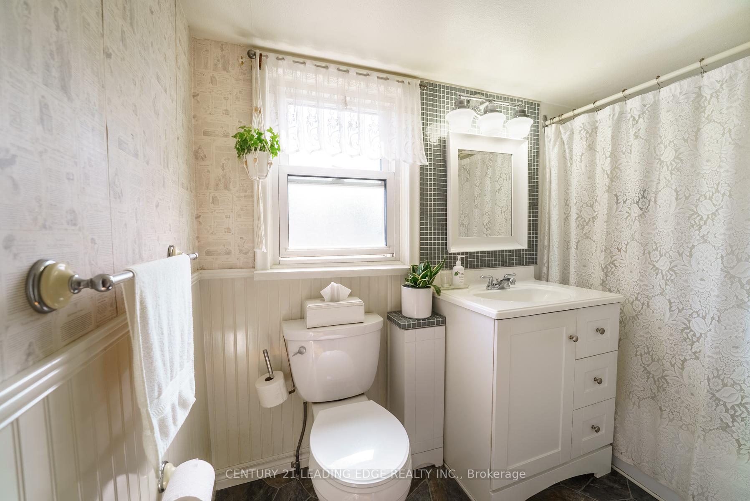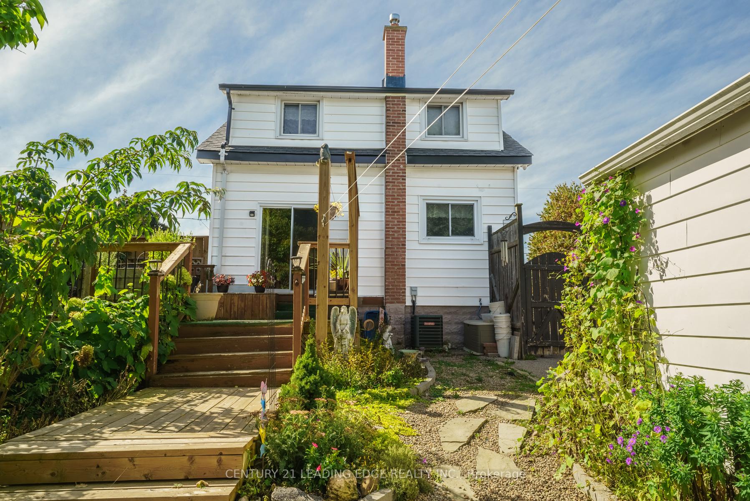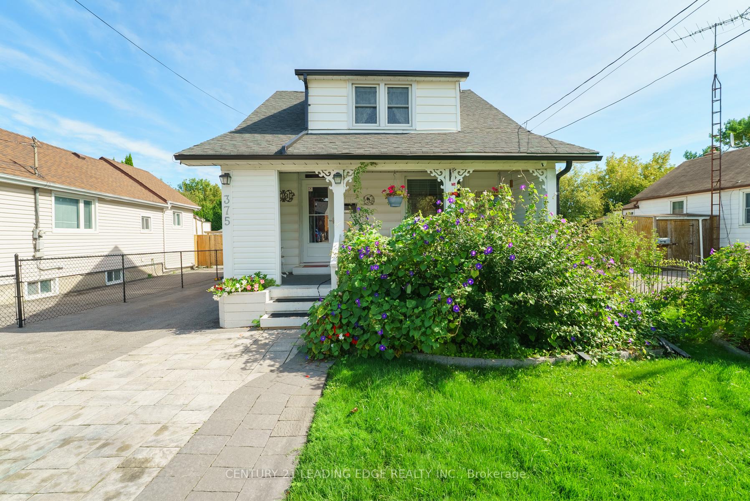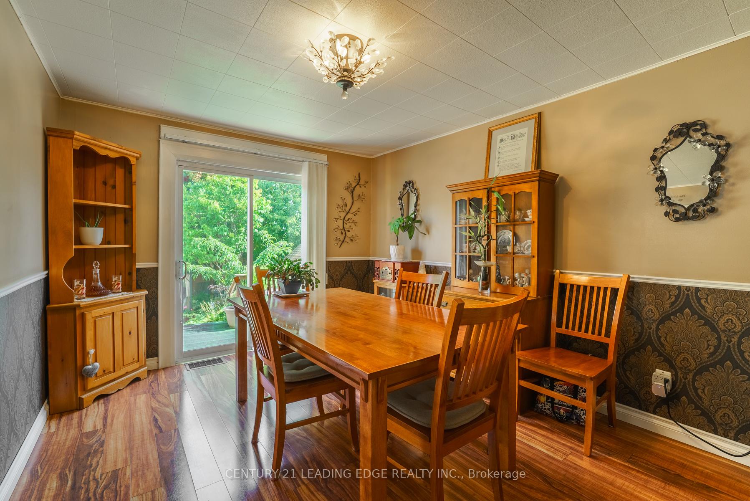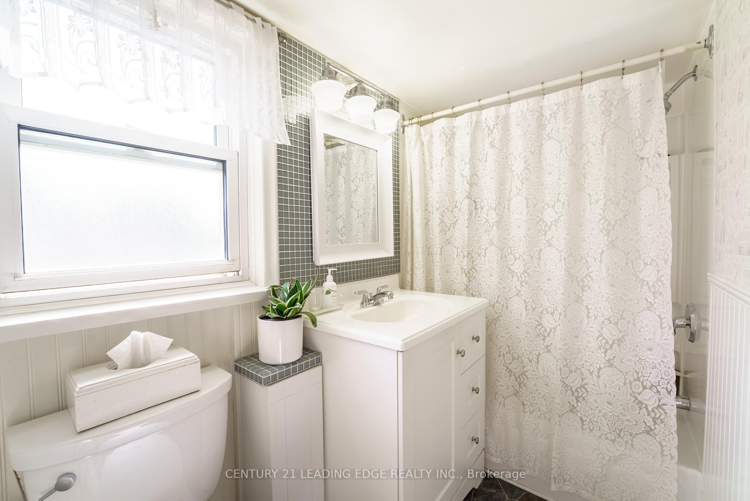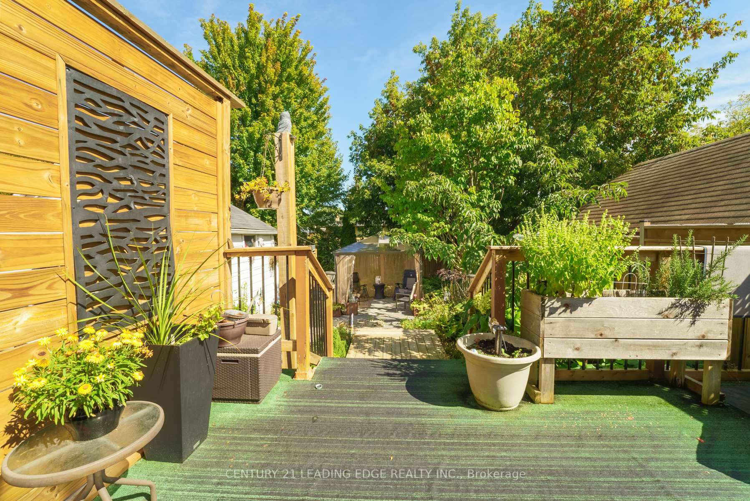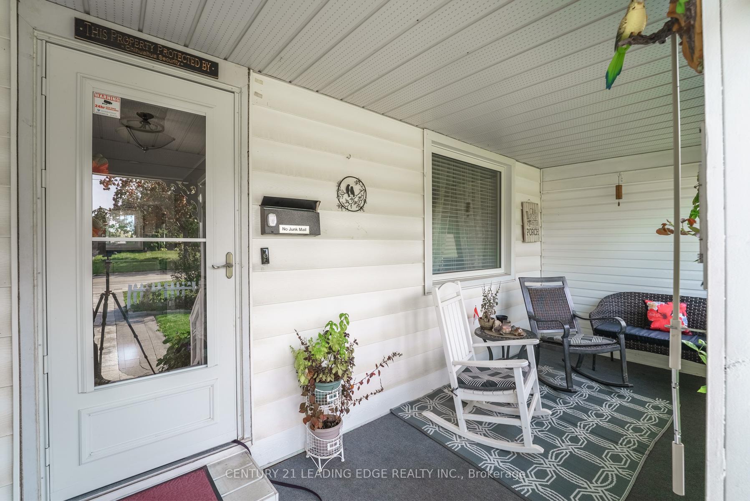$659,000
Available - For Sale
Listing ID: E9371292
375 Gibbons St , Oshawa, L1J 4Z1, Ontario
| Welcome to your dream home, where comfort meets charm! This delightful detached property is nestled in a quiet McLaughlin neighborhood, yet close to everything you need. Enjoy easy access to the Oshawa Golf & Curling Club, Oshawa Centre, schools, parks, shopping, restaurants, and public transit, with quick connections to the 401. There are 3 generous bedrooms providing plenty of space for relaxation. The basement features a separate entrance and is fully finished and serves as a versatile working space, perfect for home offices or hobbies. There is a convenient 2-piece bathroom which can easily be converted into a 3-piece and for added functionality can be converted to a self-contained income generating apartment. Enjoy plenty of storage options throughout the home, along with a good-sized laundry room. Enjoy the beautifully redone front porch, it's the perfect spot to relax with your morning coffee while enjoying the fresh scents of the flowers. The backyard is fully fenced and private. There is a large storage shed at the back of the 5 car driveway which can be expanded and converted to a garage by adding a garage door or to maximize the space to make it a man cave or extensive workshop. The serene and quiet backyard oasis features perennial gardens that are vibrant and pleasing and require minimal upkeep. You'll easily get caught up enjoying them while relaxing under the gazebo. This cute and quaint home is the perfect blend of comfort and convenience. Don't miss your chance to make it yours! |
| Extras: Front Porch Redone (2022), Driveway fence (2022), Landscaping (2022), Shingles 2018. Driveway widened and Interlocked for additional parking (2022) |
| Price | $659,000 |
| Taxes: | $3708.22 |
| Address: | 375 Gibbons St , Oshawa, L1J 4Z1, Ontario |
| Lot Size: | 39.75 x 127.05 (Feet) |
| Directions/Cross Streets: | Gibbons and Adelaide |
| Rooms: | 7 |
| Bedrooms: | 3 |
| Bedrooms +: | |
| Kitchens: | 1 |
| Family Room: | N |
| Basement: | Finished, Sep Entrance |
| Property Type: | Detached |
| Style: | 1 1/2 Storey |
| Exterior: | Alum Siding |
| Garage Type: | Other |
| (Parking/)Drive: | Private |
| Drive Parking Spaces: | 5 |
| Pool: | None |
| Other Structures: | Garden Shed, Workshop |
| Fireplace/Stove: | N |
| Heat Source: | Gas |
| Heat Type: | Forced Air |
| Central Air Conditioning: | None |
| Laundry Level: | Lower |
| Sewers: | Sewers |
| Water: | Municipal |
$
%
Years
This calculator is for demonstration purposes only. Always consult a professional
financial advisor before making personal financial decisions.
| Although the information displayed is believed to be accurate, no warranties or representations are made of any kind. |
| CENTURY 21 LEADING EDGE REALTY INC. |
|
|

Dir:
1-866-382-2968
Bus:
416-548-7854
Fax:
416-981-7184
| Book Showing | Email a Friend |
Jump To:
At a Glance:
| Type: | Freehold - Detached |
| Area: | Durham |
| Municipality: | Oshawa |
| Neighbourhood: | McLaughlin |
| Style: | 1 1/2 Storey |
| Lot Size: | 39.75 x 127.05(Feet) |
| Tax: | $3,708.22 |
| Beds: | 3 |
| Baths: | 2 |
| Fireplace: | N |
| Pool: | None |
Locatin Map:
Payment Calculator:
- Color Examples
- Green
- Black and Gold
- Dark Navy Blue And Gold
- Cyan
- Black
- Purple
- Gray
- Blue and Black
- Orange and Black
- Red
- Magenta
- Gold
- Device Examples

