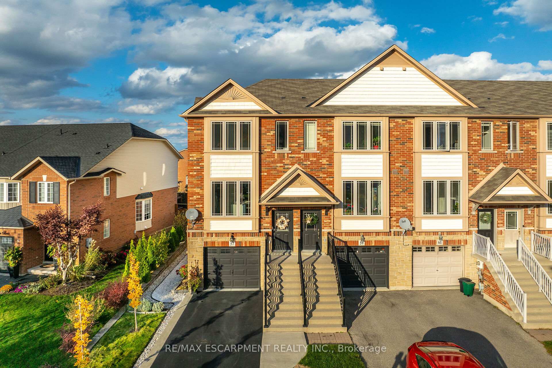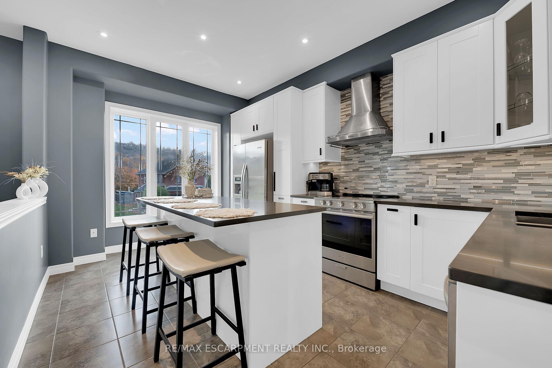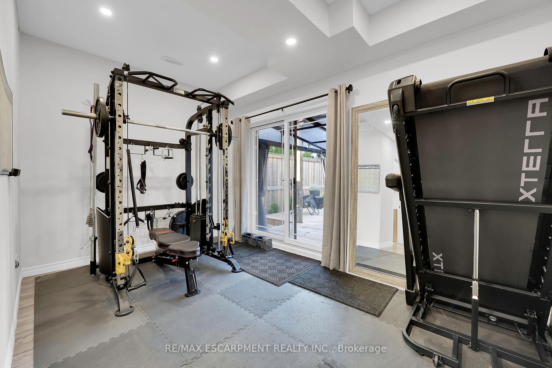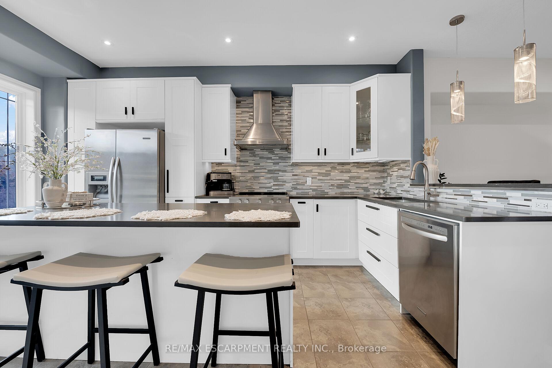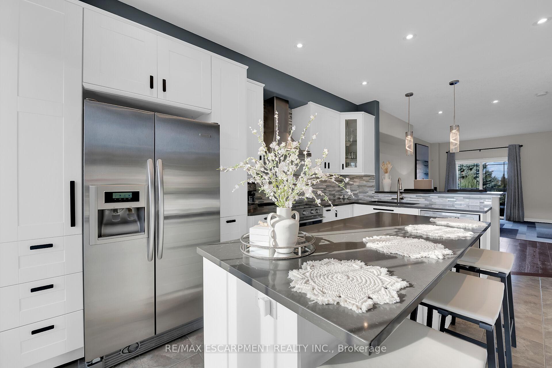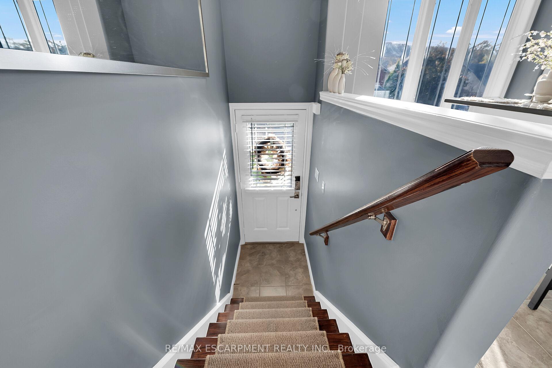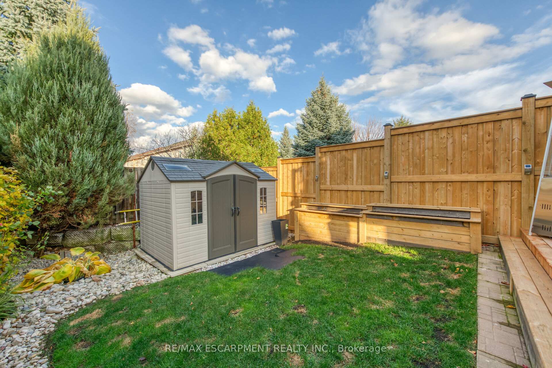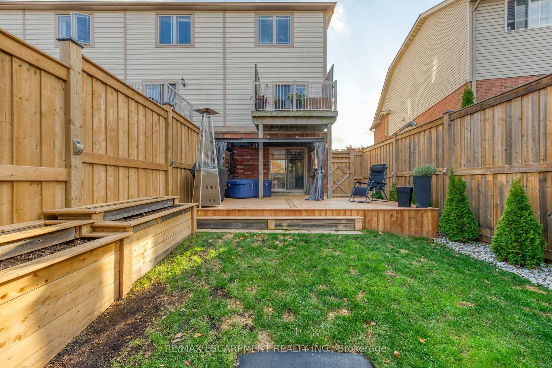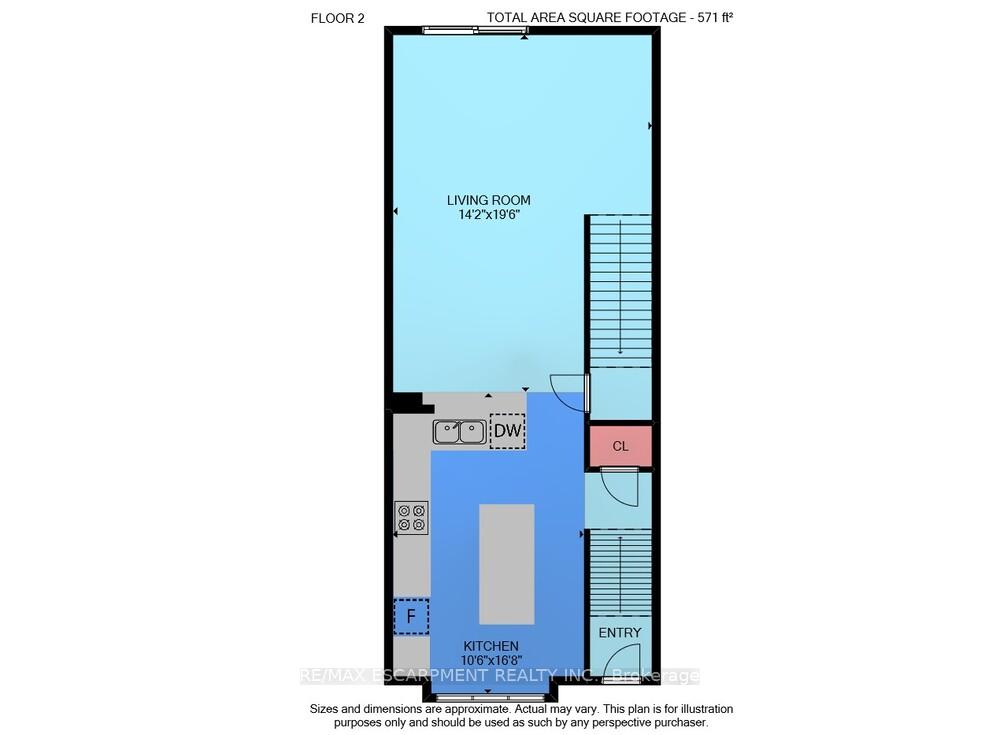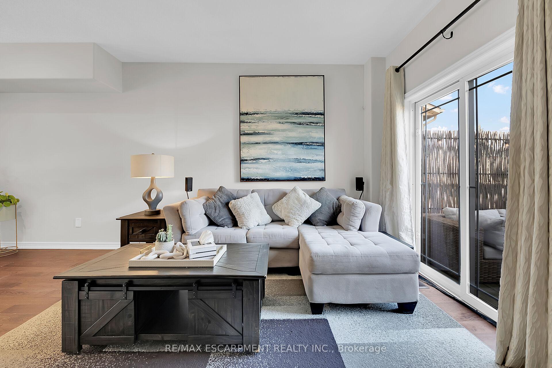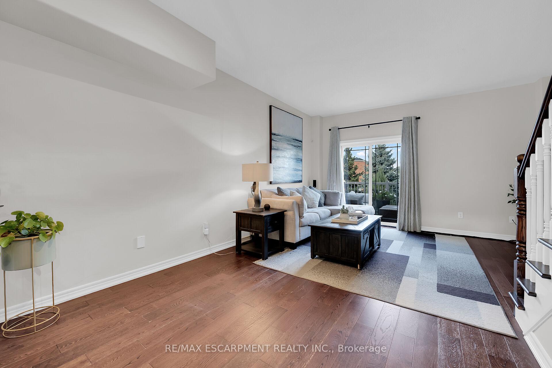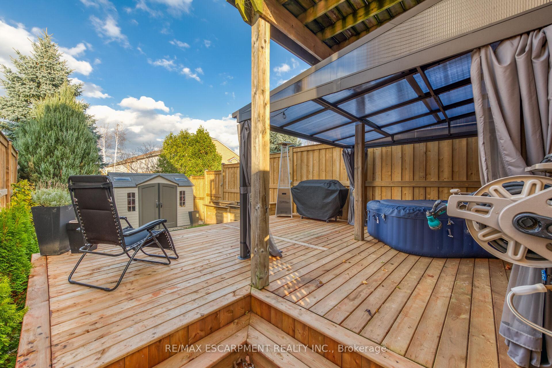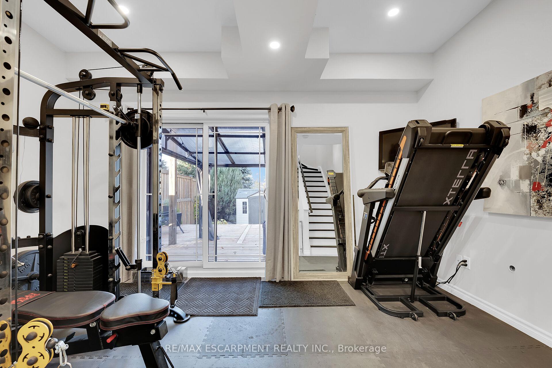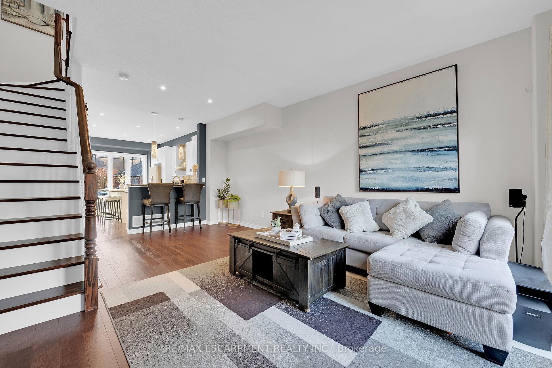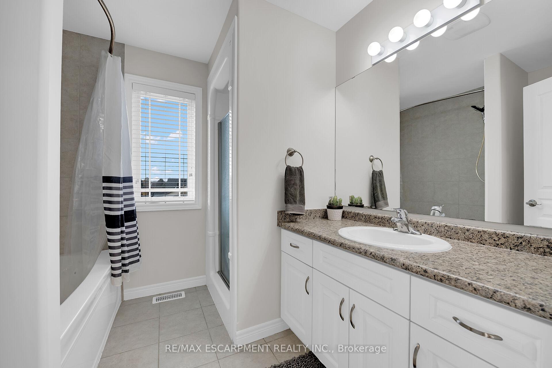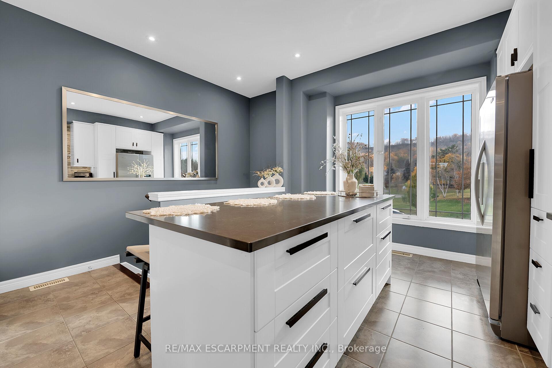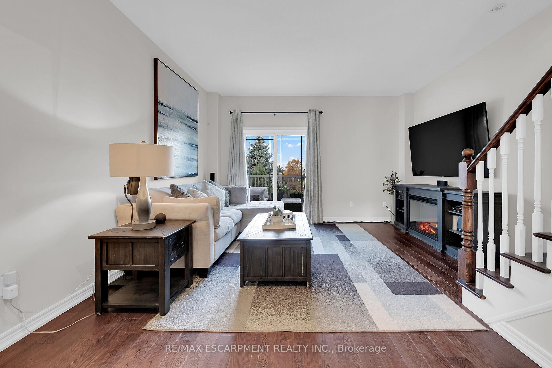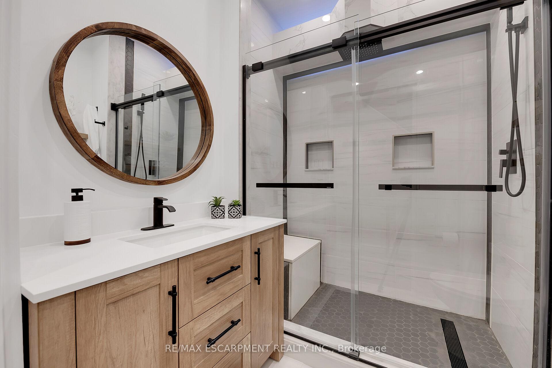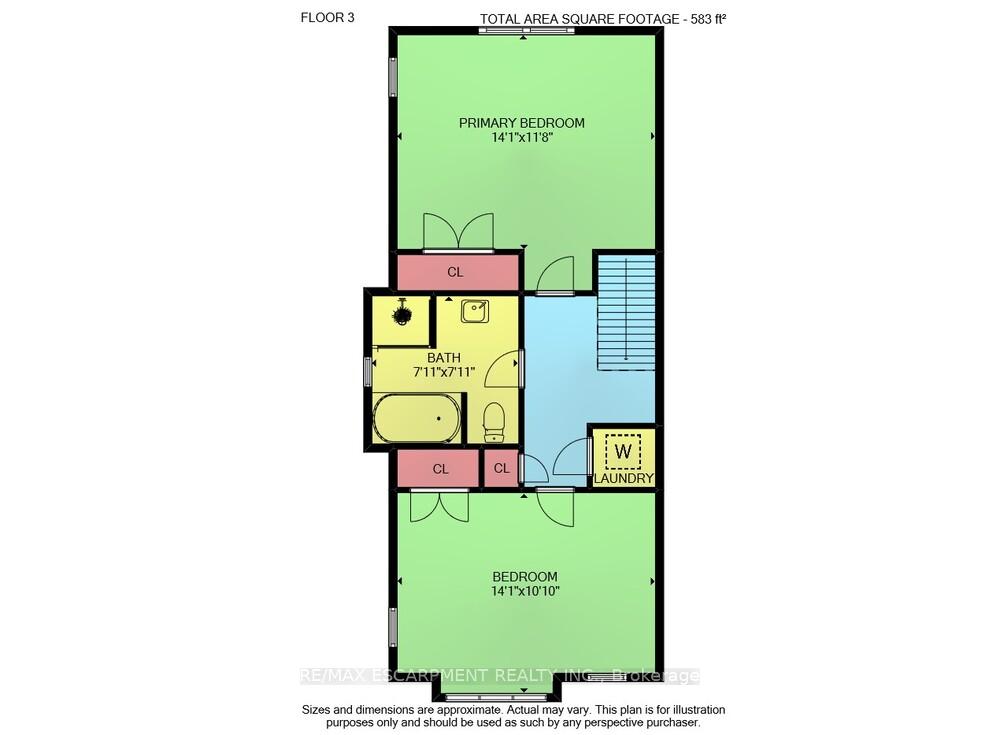$689,000
Available - For Sale
Listing ID: X10413184
57 Willow Lane , Grimsby, L3M 0B2, Ontario
| Welcome to this exceptional 3-storey END-UNIT freehold townhome w/breathtaking Lake & Escarpment views courtesy of the over-sized windows throughout. This 2009 Losani build features attached epoxy floor garage w/inside entry & fully fenced professionally manicured backyard. Upon entry you will be greeted by a custom built gourmet kitchen featuring SS appliances, sleek cabinetry & modern backsplash, quartz countertops, island & sleek peninsula/breakfast bar. The kitchen provides ample room for cooking, dining & hosting in style. The open-concept sun-drenched living & dining area w/rich hardwood floors provide ample space & comfort for relaxing & entertaining. Sliding glass doors open to a private balcony, the perfect spot to enjoy a glass of local wine or coffee/tea & simply unwind. Upstairs, you'll find 2 generous bedrooms, the picturesque Lake can be seen from the primary bedroom & the serene Escarpment views can be admired from the second bedroom. You will also enjoy a spa-like 5-piece bathroom, complete w/separate shower & tub, & the convenience of full size stackable laundry right outside your bedroom door. The lower level offers a new tastefully renovated 3-piece bathroom, inside entry to garage & a versatile bonus room, w/sliding glass doors that lead out to landscaped backyard OASIS, boasting a gorgeous wooden deck, custom planters & garden shed. Conveniently located near major highways, schools, shopping, yacht clubs, wineries & the lakefront, this property promises both an incredible lifestyle & unmatched convenience. Don't miss the opportunity to call this beautiful home yours! |
| Price | $689,000 |
| Taxes: | $3808.74 |
| Address: | 57 Willow Lane , Grimsby, L3M 0B2, Ontario |
| Lot Size: | 22.05 x 103.00 (Feet) |
| Acreage: | < .50 |
| Directions/Cross Streets: | East on Livingston, South on Hemlock, West on Willow Ln |
| Rooms: | 6 |
| Bedrooms: | 2 |
| Bedrooms +: | 1 |
| Kitchens: | 1 |
| Family Room: | Y |
| Basement: | Fin W/O, Full |
| Approximatly Age: | 16-30 |
| Property Type: | Att/Row/Twnhouse |
| Style: | 3-Storey |
| Exterior: | Brick, Vinyl Siding |
| Garage Type: | Attached |
| (Parking/)Drive: | Private |
| Drive Parking Spaces: | 2 |
| Pool: | None |
| Approximatly Age: | 16-30 |
| Approximatly Square Footage: | 1100-1500 |
| Property Features: | Beach, Golf, Hospital, Lake/Pond, Park, School |
| Fireplace/Stove: | N |
| Heat Source: | Gas |
| Heat Type: | Forced Air |
| Central Air Conditioning: | Central Air |
| Laundry Level: | Upper |
| Sewers: | Sewers |
| Water: | Municipal |
$
%
Years
This calculator is for demonstration purposes only. Always consult a professional
financial advisor before making personal financial decisions.
| Although the information displayed is believed to be accurate, no warranties or representations are made of any kind. |
| RE/MAX ESCARPMENT REALTY INC. |
|
|

Dir:
1-866-382-2968
Bus:
416-548-7854
Fax:
416-981-7184
| Virtual Tour | Book Showing | Email a Friend |
Jump To:
At a Glance:
| Type: | Freehold - Att/Row/Twnhouse |
| Area: | Niagara |
| Municipality: | Grimsby |
| Style: | 3-Storey |
| Lot Size: | 22.05 x 103.00(Feet) |
| Approximate Age: | 16-30 |
| Tax: | $3,808.74 |
| Beds: | 2+1 |
| Baths: | 2 |
| Fireplace: | N |
| Pool: | None |
Locatin Map:
Payment Calculator:
- Color Examples
- Green
- Black and Gold
- Dark Navy Blue And Gold
- Cyan
- Black
- Purple
- Gray
- Blue and Black
- Orange and Black
- Red
- Magenta
- Gold
- Device Examples

