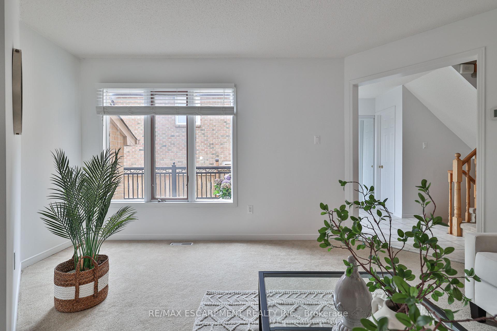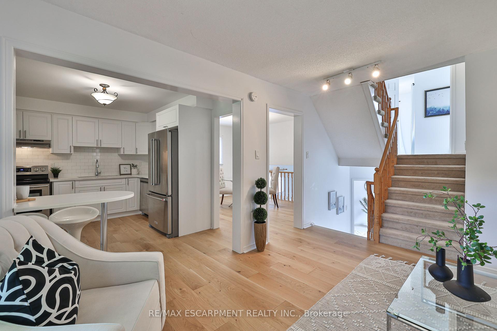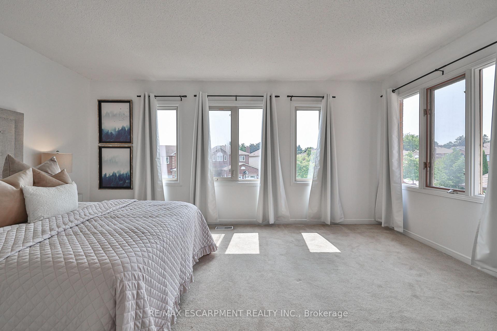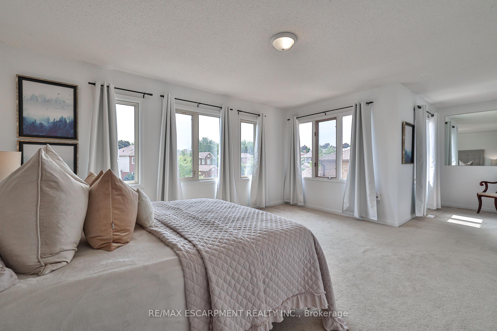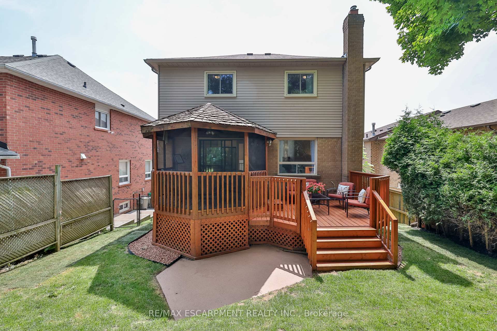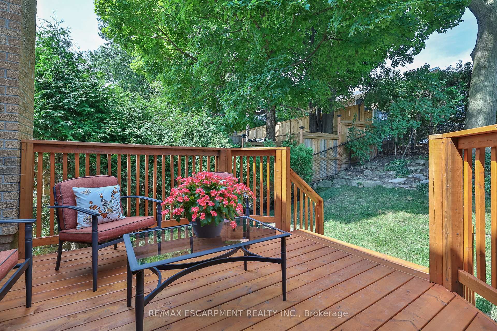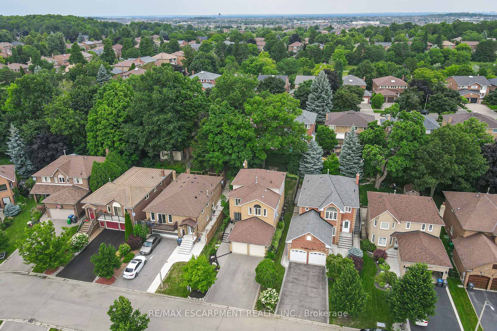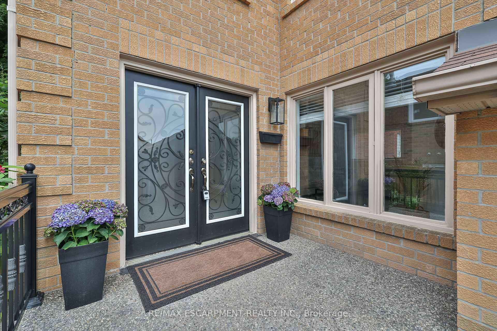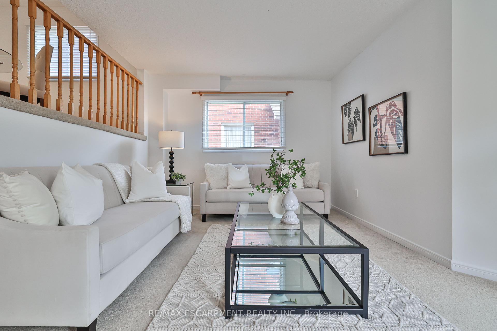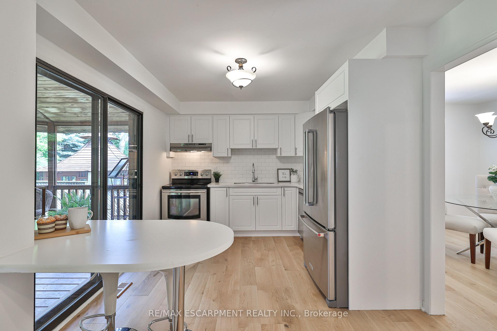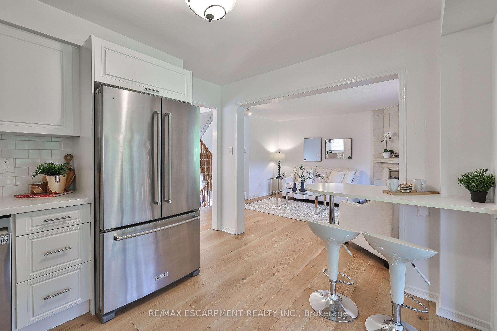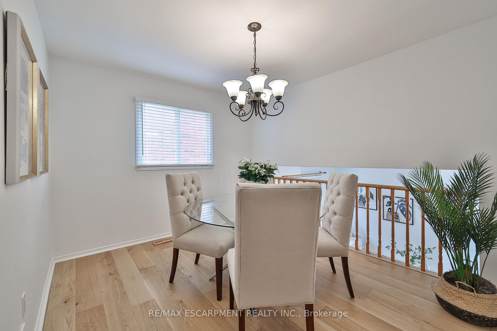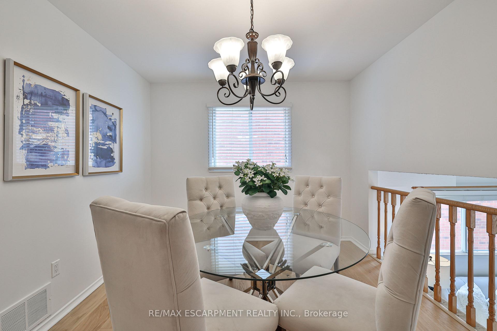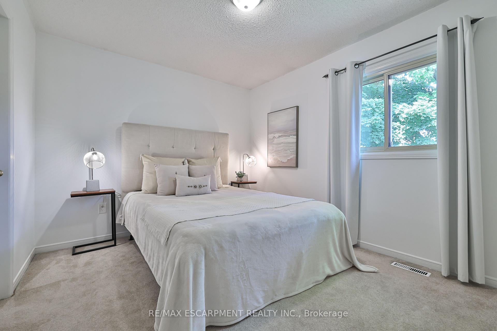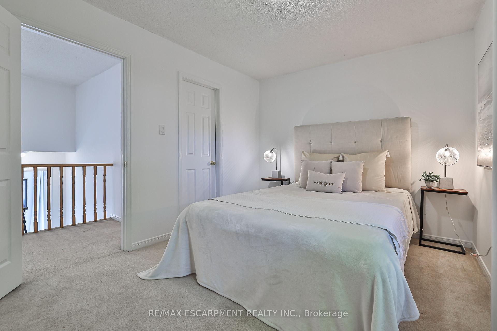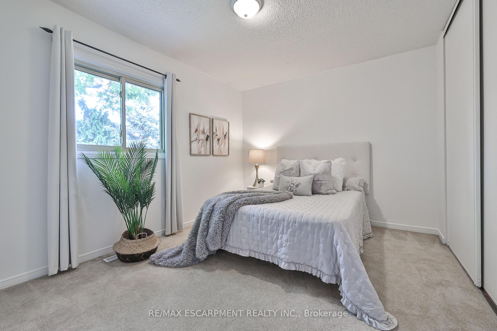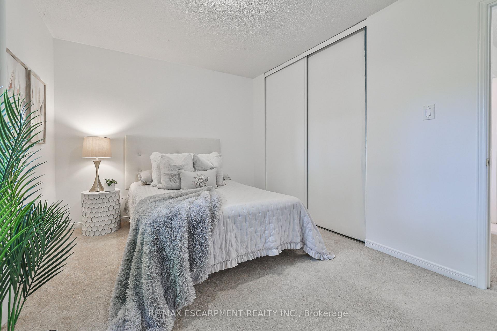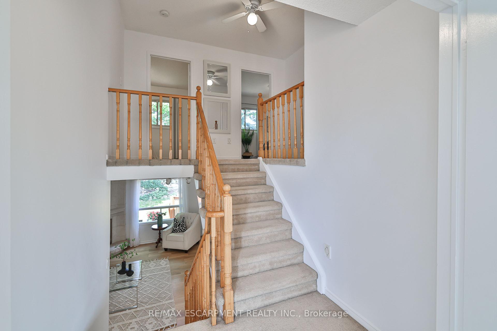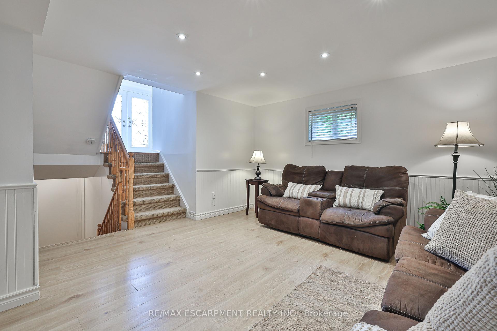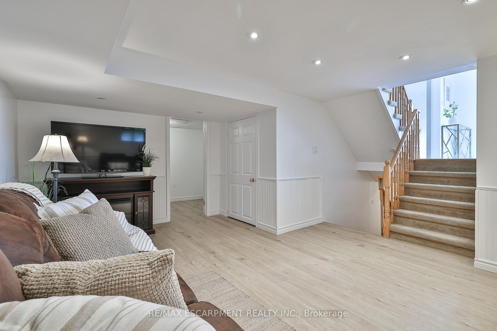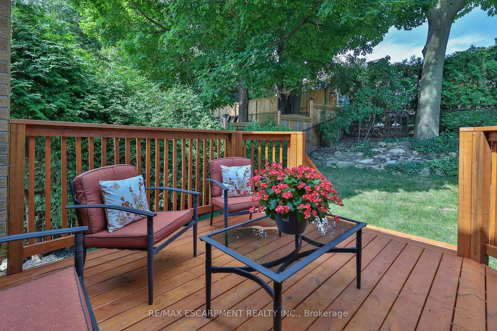$1,070,000
Available - For Sale
Listing ID: W9369451
44 Killarney Crt , Brampton, L6Z 3B5, Ontario
| Welcome to 44 Killarney Crt. Fabulous 5 level back split, 3 bedroom, 3 bathroom family home situated on a quiet court in sought after Heart Lake E. Large master bedroom with ensuite bathroom.10ft of closet space. Main floor living room boasts fireplace with gas insert & new engineered hardwood flooring. Separate dining room and living room, spacious newly renovated kitchen, quartz countertops with sliding glass doors walks out to a 12 x 12 cedar screened in gazebo and new lower deck over looking a beautiful rock garden. Finished recreation room, an office space to work from home and space for playroom, exercise room or extra storage.Many parks include playgrounds, sports parks and recreation facilities galore.Close to Shopping, hospital and highway access.This home won't last long! |
| Price | $1,070,000 |
| Taxes: | $4926.33 |
| Address: | 44 Killarney Crt , Brampton, L6Z 3B5, Ontario |
| Lot Size: | 40.07 x 114.98 (Feet) |
| Directions/Cross Streets: | Off Sandalwood Parkway E, South on Richvale Dr S, Left on Pinellas Dr which turns into Killarney |
| Rooms: | 7 |
| Bedrooms: | 3 |
| Bedrooms +: | |
| Kitchens: | 1 |
| Family Room: | Y |
| Basement: | Finished |
| Approximatly Age: | 16-30 |
| Property Type: | Detached |
| Style: | Backsplit 5 |
| Exterior: | Alum Siding, Brick |
| Garage Type: | Attached |
| (Parking/)Drive: | Pvt Double |
| Drive Parking Spaces: | 4 |
| Pool: | None |
| Approximatly Age: | 16-30 |
| Approximatly Square Footage: | 1500-2000 |
| Property Features: | Grnbelt/Cons, Hospital, Park, Place Of Worship, Public Transit, School |
| Fireplace/Stove: | Y |
| Heat Source: | Gas |
| Heat Type: | Forced Air |
| Central Air Conditioning: | Central Air |
| Laundry Level: | Lower |
| Sewers: | Sewers |
| Water: | Municipal |
$
%
Years
This calculator is for demonstration purposes only. Always consult a professional
financial advisor before making personal financial decisions.
| Although the information displayed is believed to be accurate, no warranties or representations are made of any kind. |
| RE/MAX ESCARPMENT REALTY INC. |
|
|

Dir:
1-866-382-2968
Bus:
416-548-7854
Fax:
416-981-7184
| Virtual Tour | Book Showing | Email a Friend |
Jump To:
At a Glance:
| Type: | Freehold - Detached |
| Area: | Peel |
| Municipality: | Brampton |
| Neighbourhood: | Heart Lake East |
| Style: | Backsplit 5 |
| Lot Size: | 40.07 x 114.98(Feet) |
| Approximate Age: | 16-30 |
| Tax: | $4,926.33 |
| Beds: | 3 |
| Baths: | 3 |
| Fireplace: | Y |
| Pool: | None |
Locatin Map:
Payment Calculator:
- Color Examples
- Green
- Black and Gold
- Dark Navy Blue And Gold
- Cyan
- Black
- Purple
- Gray
- Blue and Black
- Orange and Black
- Red
- Magenta
- Gold
- Device Examples

