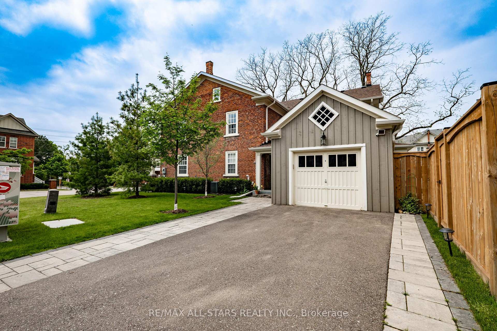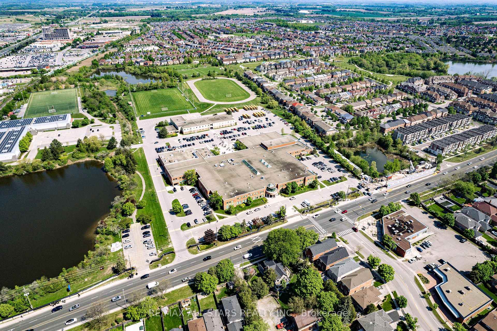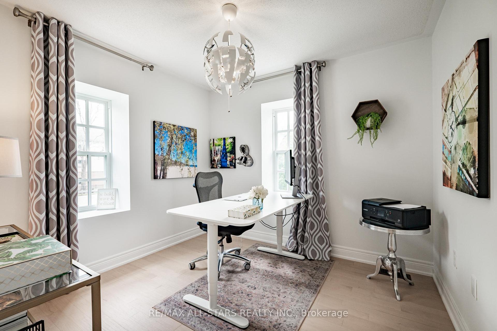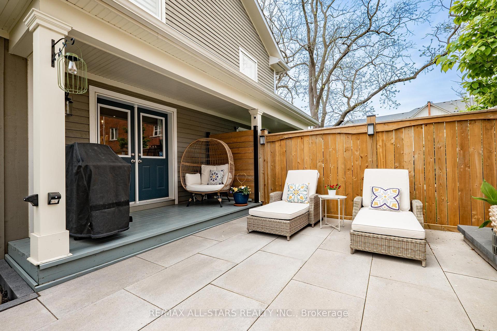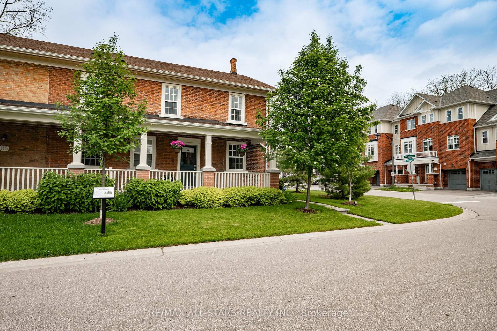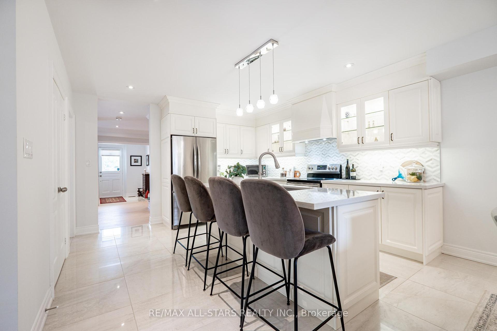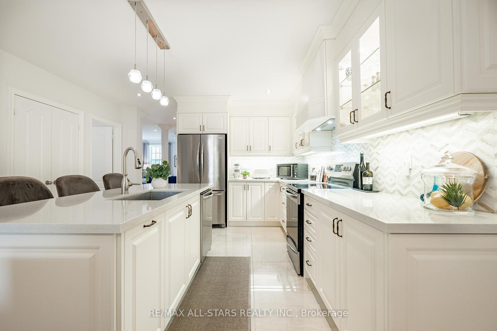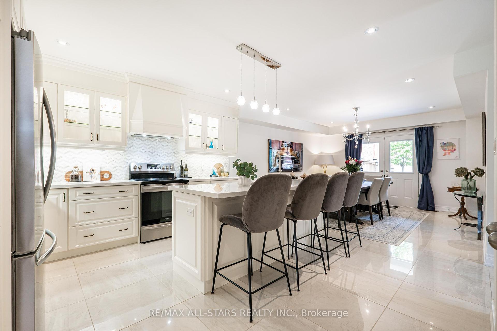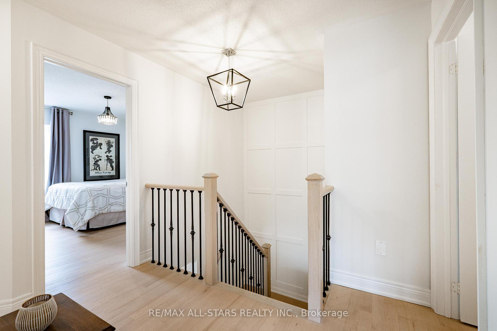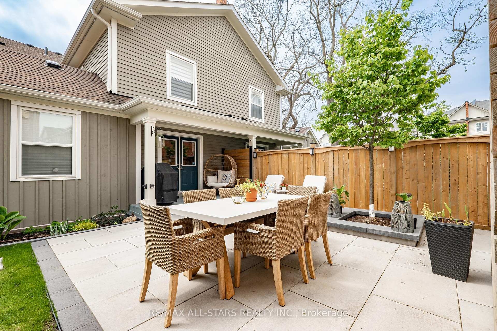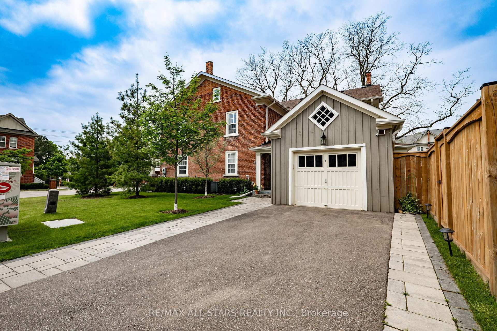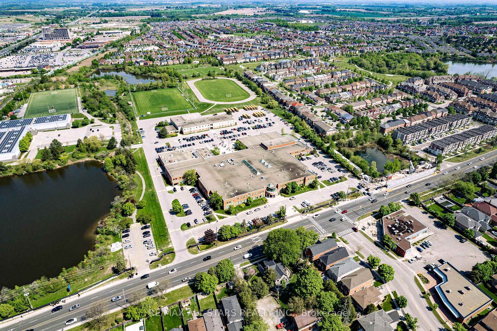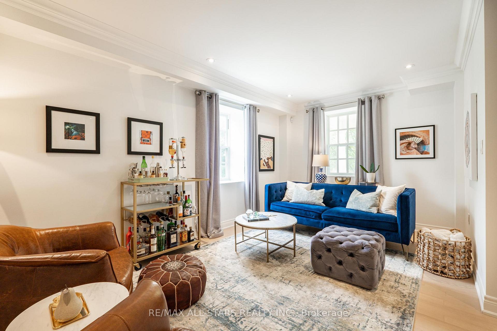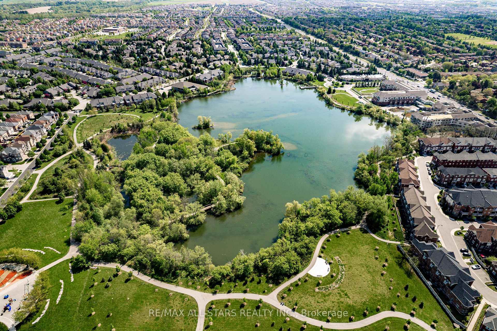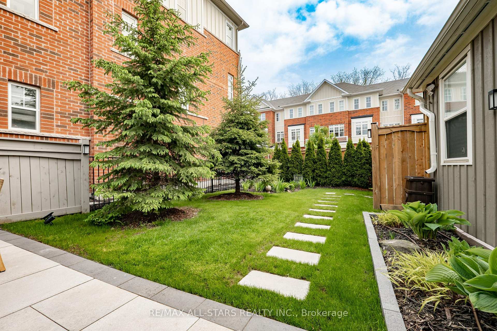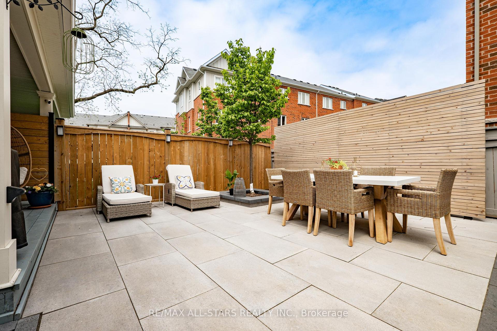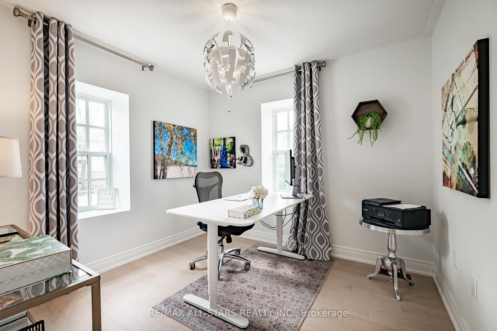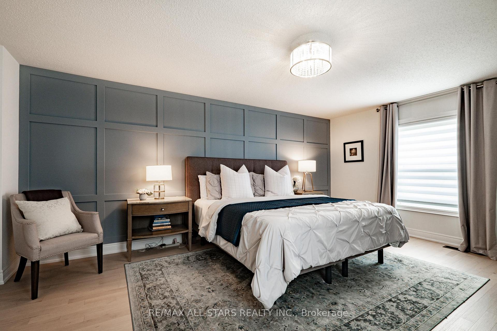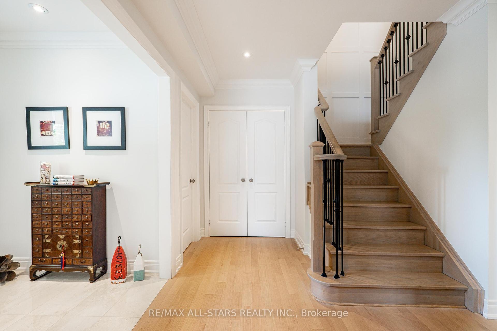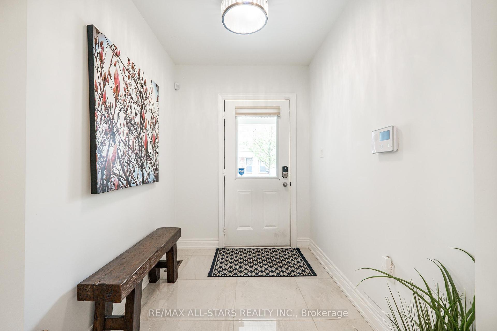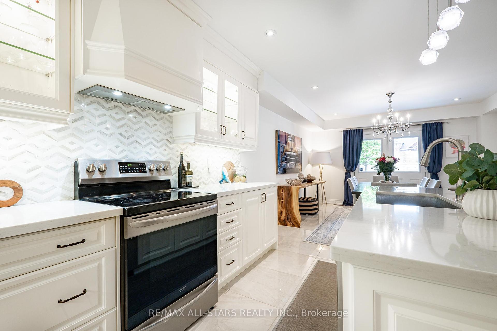$1,295,000
Available - For Sale
Listing ID: N9235595
91 Roy Grove Way , Markham, L6E 0T7, Ontario
| Welcome to 91 Roy Grove Way in Markham. This immaculate 4-bedroom, 3-bathroom home is situated on an oversized corner lot in a high-demand community, featuring numerous upgrades.Thoughtfully designed living spaces flow seamlessly. The main floor exudes sophistication with high ceilings, premium hardwood floors, crown molding, and sleek finishes. The kitchen boasts quartz countertops, stainless steel appliances, and upgraded cabinetry, perfect for any culinary enthusiast. The matching oak staircase with iron pickets adds to the home's elegance.The spacious master bedroom includes a large walk-in closet and a beautifully appointed 3-piece ensuite. The other bedrooms on the second floor provide ample space and comfort, with one transformed into a chic dressing room closet, perfect for design enthusiasts.Residents will appreciate the proximity to Swan Lake, an urban park with walking trails, green spaces, and a tranquil lake.Enjoy the convenience of being minutes away from two GO Stations, big-box stores, local restaurants in Old Markham Village, a nearby hospital, and top-rated schools. This home offers an extraordinary blend of historic charm and modern luxury in a prime location, perfect for those who appreciate timeless elegance and modern convenience. |
| Price | $1,295,000 |
| Taxes: | $4540.00 |
| Address: | 91 Roy Grove Way , Markham, L6E 0T7, Ontario |
| Lot Size: | 66.60 x 98.30 (Feet) |
| Acreage: | < .50 |
| Directions/Cross Streets: | 16th Avenue/Williamson Road |
| Rooms: | 7 |
| Bedrooms: | 4 |
| Bedrooms +: | |
| Kitchens: | 1 |
| Family Room: | N |
| Basement: | Full |
| Property Type: | Semi-Detached |
| Style: | 2-Storey |
| Exterior: | Brick |
| Garage Type: | Attached |
| (Parking/)Drive: | Private |
| Drive Parking Spaces: | 2 |
| Pool: | None |
| Approximatly Square Footage: | 2000-2500 |
| Fireplace/Stove: | N |
| Heat Source: | Gas |
| Heat Type: | Forced Air |
| Central Air Conditioning: | Central Air |
| Laundry Level: | Main |
| Sewers: | Sewers |
| Water: | Municipal |
$
%
Years
This calculator is for demonstration purposes only. Always consult a professional
financial advisor before making personal financial decisions.
| Although the information displayed is believed to be accurate, no warranties or representations are made of any kind. |
| RE/MAX ALL-STARS REALTY INC. |
|
|

Dir:
1-866-382-2968
Bus:
416-548-7854
Fax:
416-981-7184
| Virtual Tour | Book Showing | Email a Friend |
Jump To:
At a Glance:
| Type: | Freehold - Semi-Detached |
| Area: | York |
| Municipality: | Markham |
| Neighbourhood: | Greensborough |
| Style: | 2-Storey |
| Lot Size: | 66.60 x 98.30(Feet) |
| Tax: | $4,540 |
| Beds: | 4 |
| Baths: | 3 |
| Fireplace: | N |
| Pool: | None |
Locatin Map:
Payment Calculator:
- Color Examples
- Green
- Black and Gold
- Dark Navy Blue And Gold
- Cyan
- Black
- Purple
- Gray
- Blue and Black
- Orange and Black
- Red
- Magenta
- Gold
- Device Examples

