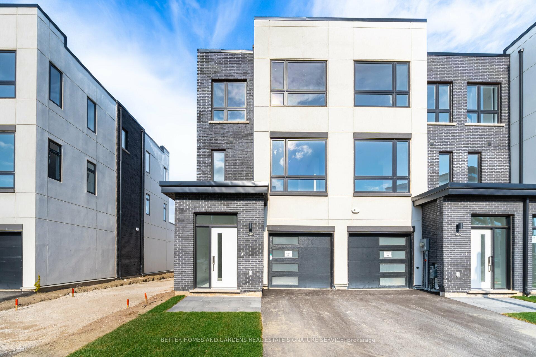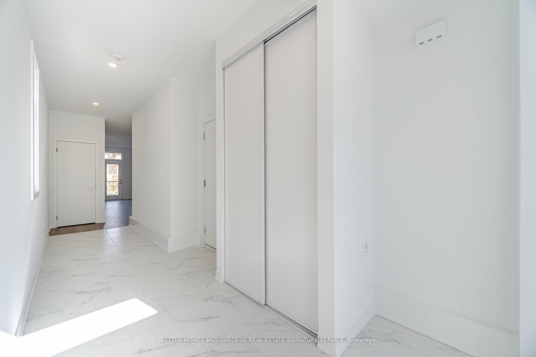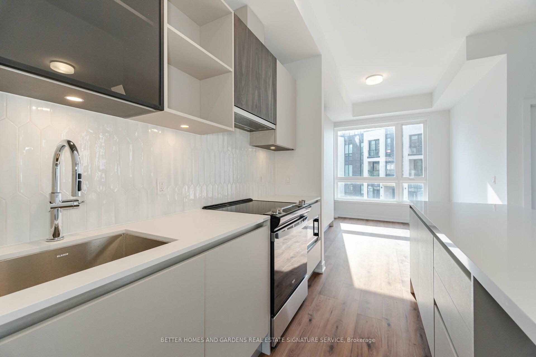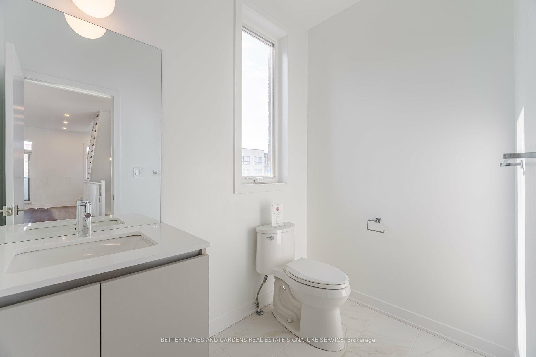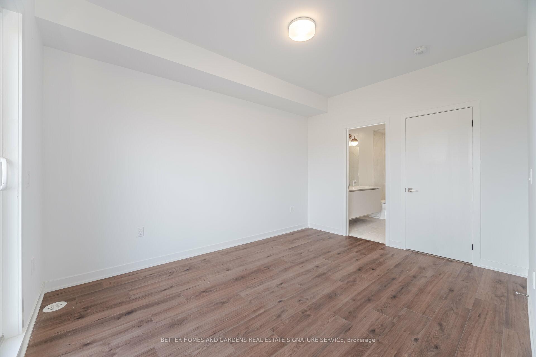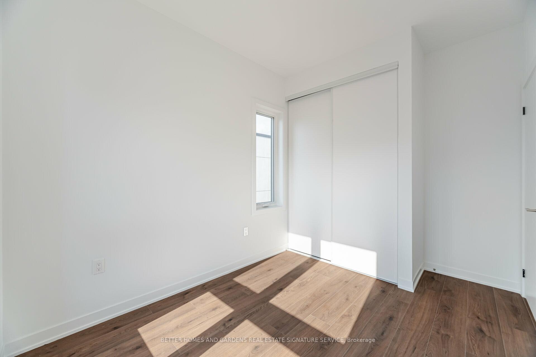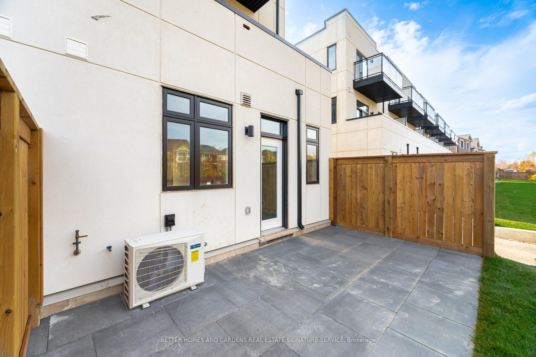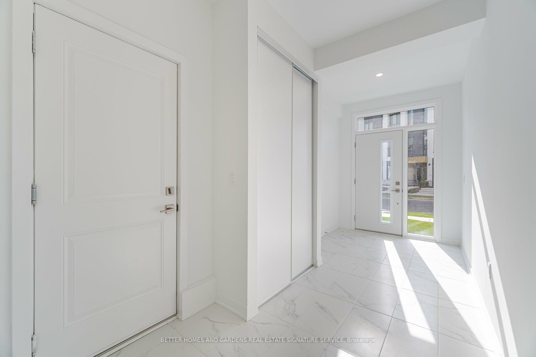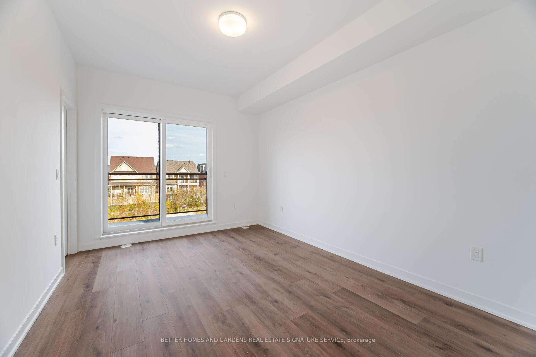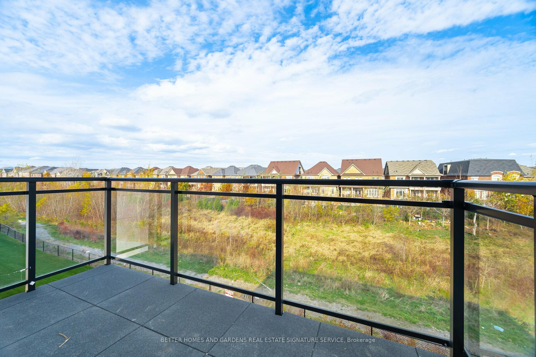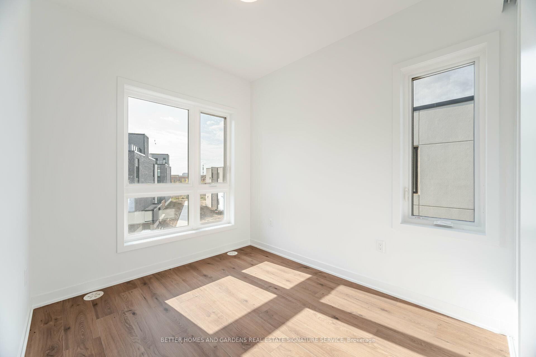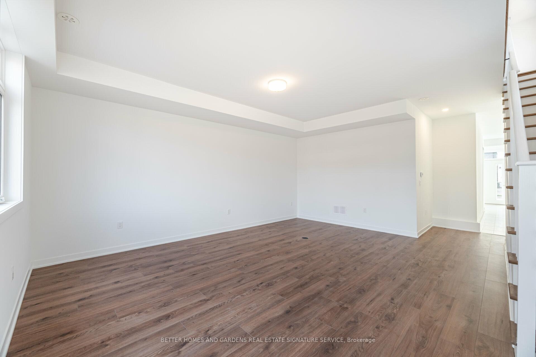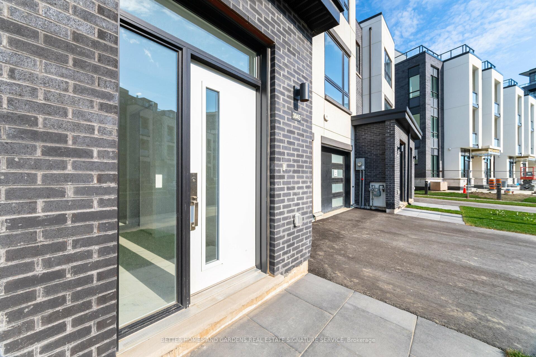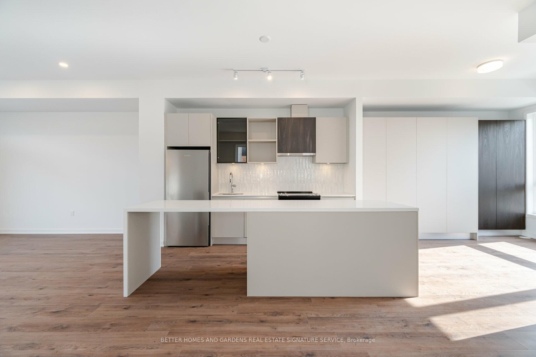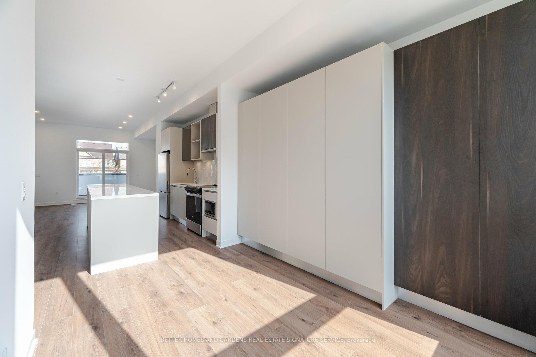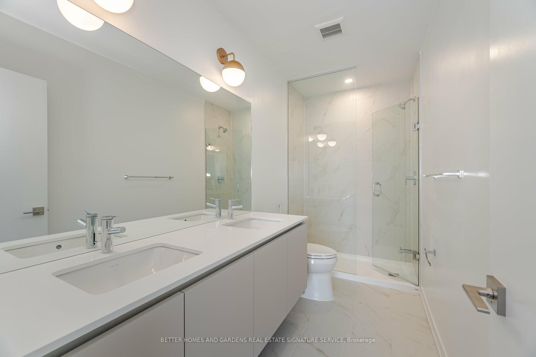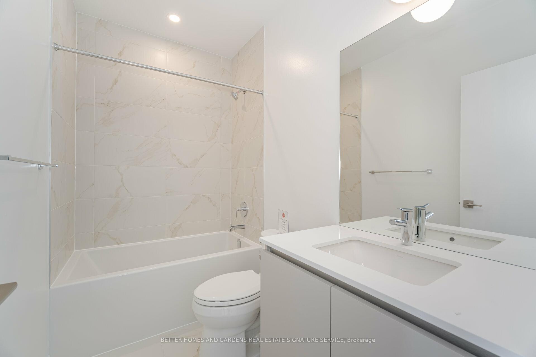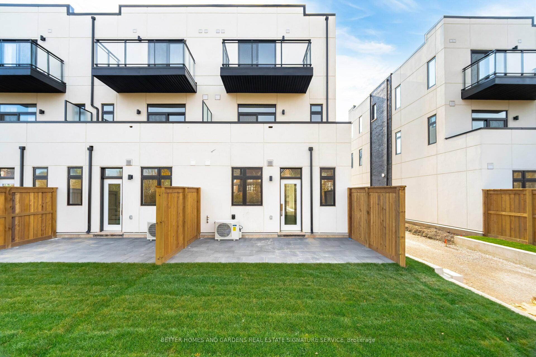$1,425,000
Available - For Sale
Listing ID: W10412659
3045 Trailside Dr , Oakville, L6M 4M2, Ontario
| Discover unparalleled luxury in this brand-new, never-lived-in 3-bedroom, 3-bathroom executive end-unit freehold townhome, crafted for the most discerning homeowner. This stunning residence features the finest finishes, a high-ceiling open-concept layout, and a large terrace off the family room, ideal for entertaining. The family-sized gourmet kitchen is equipped with top-of-the-line appliances, custom cabinetry, and elegant finishes. The primary bedroom serves as a tranquil retreat, complete with a private ensuite bathroom featuring modern fittings and an exclusive balcony. Nestled in a lush, park-like setting, this home combines natural beauty with exceptional connectivity to major transit routes and highways, making commuting a breeze. Fine dining, world-class shopping centers, and a picturesque shoreline are just moments away for endless recreational opportunities. Additionally, this location is near some of the best public and private schools in the GTA, ensuring premier educational options. With energy-efficient systems, smart home technology, ample storage, and a spacious garage, this townhome seamlessly blends elegance, convenience, and modern living, offering a sophisticated lifestyle tailored for comfort and style. |
| Extras: SS Fridge, Stove, B/I Dishwasher, Washer, Dryer, All Elf's |
| Price | $1,425,000 |
| Taxes: | $0.00 |
| Address: | 3045 Trailside Dr , Oakville, L6M 4M2, Ontario |
| Lot Size: | 22.83 x 94.92 (Feet) |
| Directions/Cross Streets: | Dundas St & Neyagawa St |
| Rooms: | 8 |
| Bedrooms: | 3 |
| Bedrooms +: | |
| Kitchens: | 1 |
| Family Room: | Y |
| Basement: | W/O |
| Property Type: | Att/Row/Twnhouse |
| Style: | 3-Storey |
| Exterior: | Stucco/Plaster |
| Garage Type: | Built-In |
| (Parking/)Drive: | Private |
| Drive Parking Spaces: | 1 |
| Pool: | None |
| Fireplace/Stove: | N |
| Heat Source: | Gas |
| Heat Type: | Forced Air |
| Central Air Conditioning: | Central Air |
| Sewers: | Sewers |
| Water: | Municipal |
$
%
Years
This calculator is for demonstration purposes only. Always consult a professional
financial advisor before making personal financial decisions.
| Although the information displayed is believed to be accurate, no warranties or representations are made of any kind. |
| BETTER HOMES AND GARDENS REAL ESTATE SIGNATURE SERVICE |
|
|

Dir:
1-866-382-2968
Bus:
416-548-7854
Fax:
416-981-7184
| Virtual Tour | Book Showing | Email a Friend |
Jump To:
At a Glance:
| Type: | Freehold - Att/Row/Twnhouse |
| Area: | Halton |
| Municipality: | Oakville |
| Neighbourhood: | Rural Oakville |
| Style: | 3-Storey |
| Lot Size: | 22.83 x 94.92(Feet) |
| Beds: | 3 |
| Baths: | 3 |
| Fireplace: | N |
| Pool: | None |
Locatin Map:
Payment Calculator:
- Color Examples
- Green
- Black and Gold
- Dark Navy Blue And Gold
- Cyan
- Black
- Purple
- Gray
- Blue and Black
- Orange and Black
- Red
- Magenta
- Gold
- Device Examples

