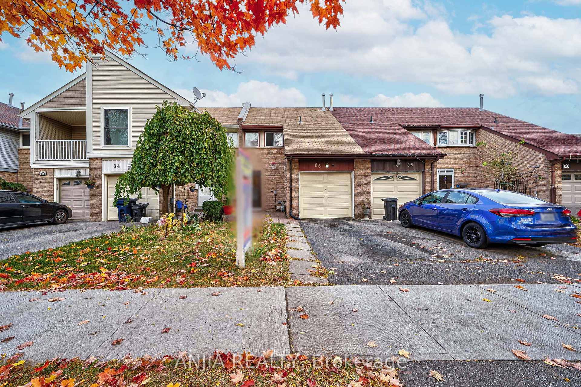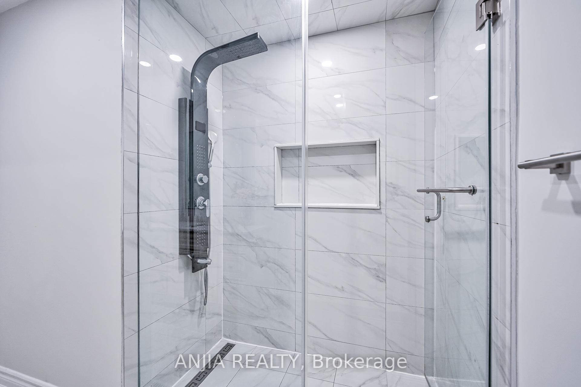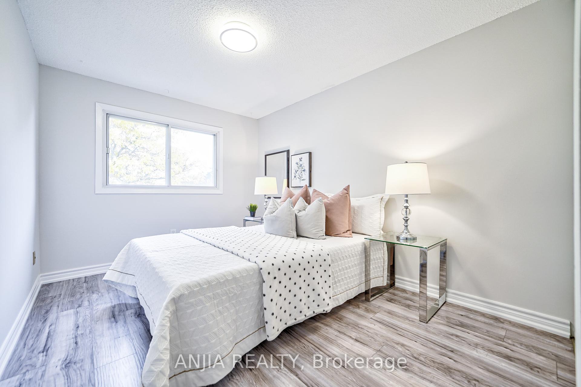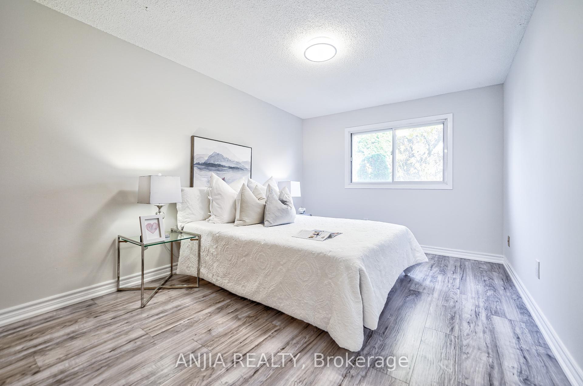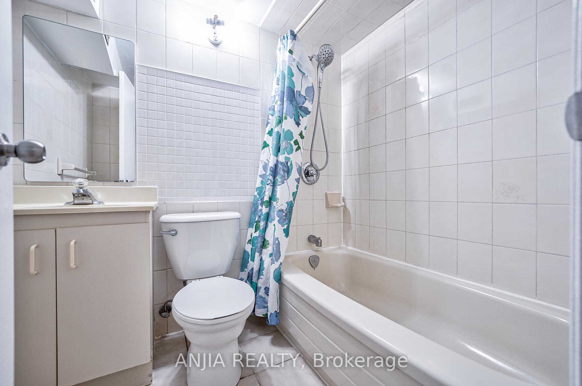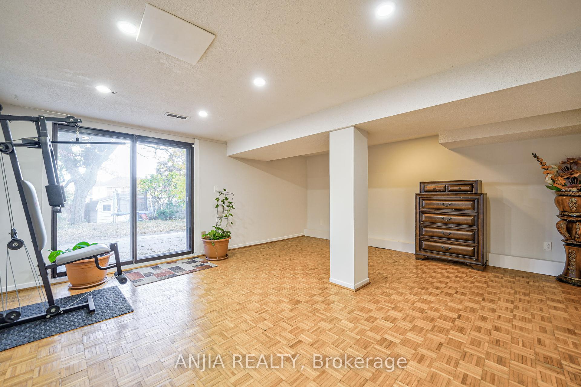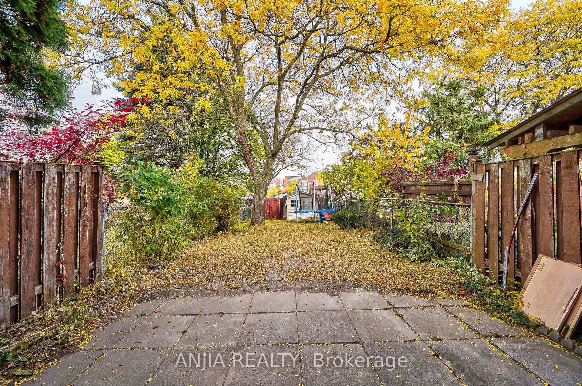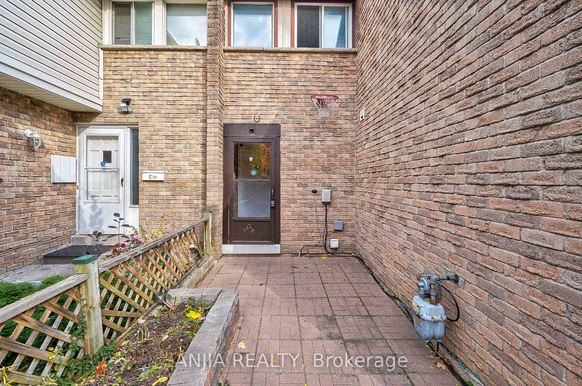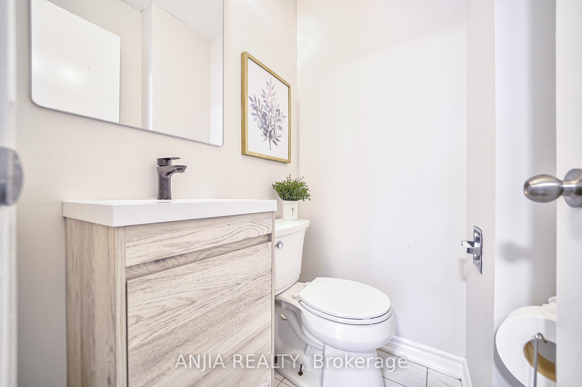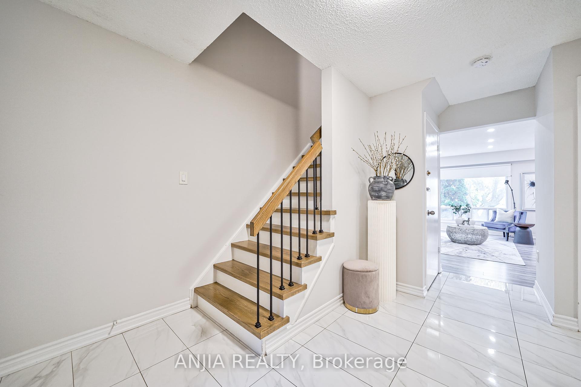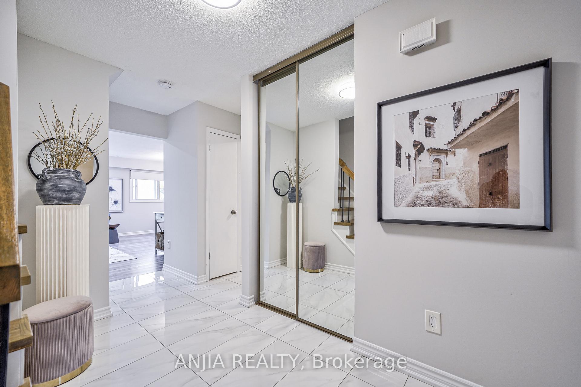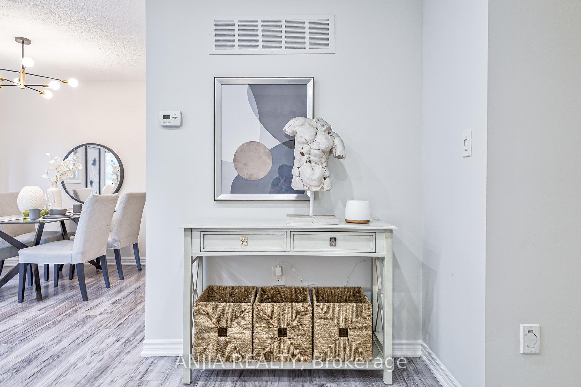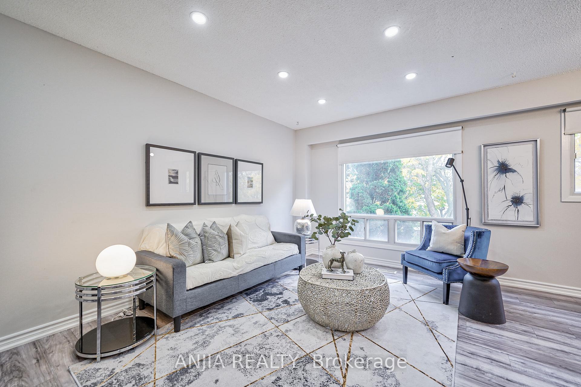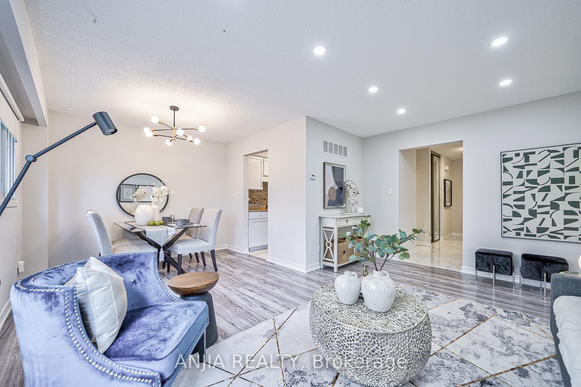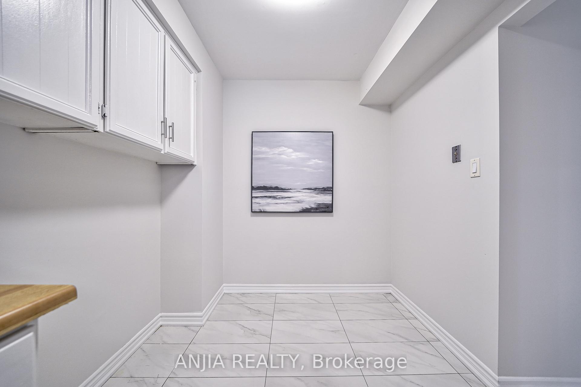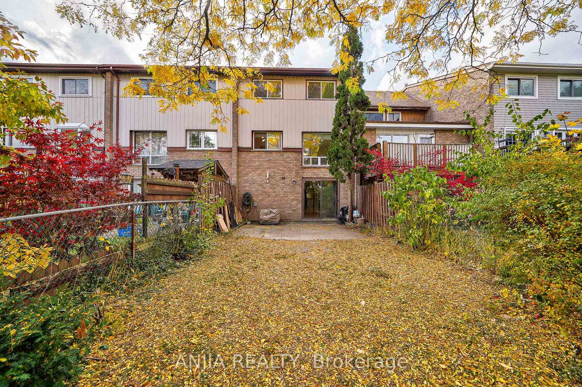$899,000
Available - For Sale
Listing ID: E9509432
86 Croach Cres , Toronto, M1S 4J1, Ontario
| Welcome To 86 Croach Crescent, A Beautifully Maintained Freehold 2-Storey Townhouse Located In The High-Demand Scarborough Area Of Agincourt North. As You Approach The Property, The Charming Brick Exterior And Well-Maintained Landscaping Invite You In, Showcasing A Warm And Welcoming Presence. As You Step Inside, The Freshly Painted Walls Greets You With A Spacious Main Floor, Featuring A Large Window That Floods The Living Area With Natural Light, Creating A Warm And Welcoming Atmosphere. The Contemporary Kitchen, Offers Modern Amenities And Ample Space For Culinary Adventures. Moving To The Second Floor, Youll Find Three Comfortable Bedrooms, Offering Plenty Of Space For Relaxation. The Finished Basement Features A Walk-Out That Leads To The Backyard, Providing Additional Living Space And Easy Access To Outdoor Enjoyment. The Backyard Itself Is A Private Retreat, Ideal For Summer Gatherings. This Property Combines Comfort And Convenience, Making It An Excellent Opportunity For Those Looking To Settle In A Vibrant Community. |
| Extras: Hot Water Tank |
| Price | $899,000 |
| Taxes: | $3748.00 |
| Address: | 86 Croach Cres , Toronto, M1S 4J1, Ontario |
| Lot Size: | 20.00 x 136.87 (Feet) |
| Directions/Cross Streets: | Finch Ave E & Middlefield Rd |
| Rooms: | 7 |
| Rooms +: | 2 |
| Bedrooms: | 3 |
| Bedrooms +: | |
| Kitchens: | 1 |
| Family Room: | Y |
| Basement: | Fin W/O |
| Property Type: | Att/Row/Twnhouse |
| Style: | 2-Storey |
| Exterior: | Brick |
| Garage Type: | Attached |
| (Parking/)Drive: | Private |
| Drive Parking Spaces: | 1 |
| Pool: | None |
| Fireplace/Stove: | N |
| Heat Source: | Gas |
| Heat Type: | Forced Air |
| Central Air Conditioning: | Central Air |
| Sewers: | Sewers |
| Water: | Municipal |
$
%
Years
This calculator is for demonstration purposes only. Always consult a professional
financial advisor before making personal financial decisions.
| Although the information displayed is believed to be accurate, no warranties or representations are made of any kind. |
| ANJIA REALTY |
|
|

Dir:
1-866-382-2968
Bus:
416-548-7854
Fax:
416-981-7184
| Book Showing | Email a Friend |
Jump To:
At a Glance:
| Type: | Freehold - Att/Row/Twnhouse |
| Area: | Toronto |
| Municipality: | Toronto |
| Neighbourhood: | Agincourt North |
| Style: | 2-Storey |
| Lot Size: | 20.00 x 136.87(Feet) |
| Tax: | $3,748 |
| Beds: | 3 |
| Baths: | 3 |
| Fireplace: | N |
| Pool: | None |
Locatin Map:
Payment Calculator:
- Color Examples
- Green
- Black and Gold
- Dark Navy Blue And Gold
- Cyan
- Black
- Purple
- Gray
- Blue and Black
- Orange and Black
- Red
- Magenta
- Gold
- Device Examples

