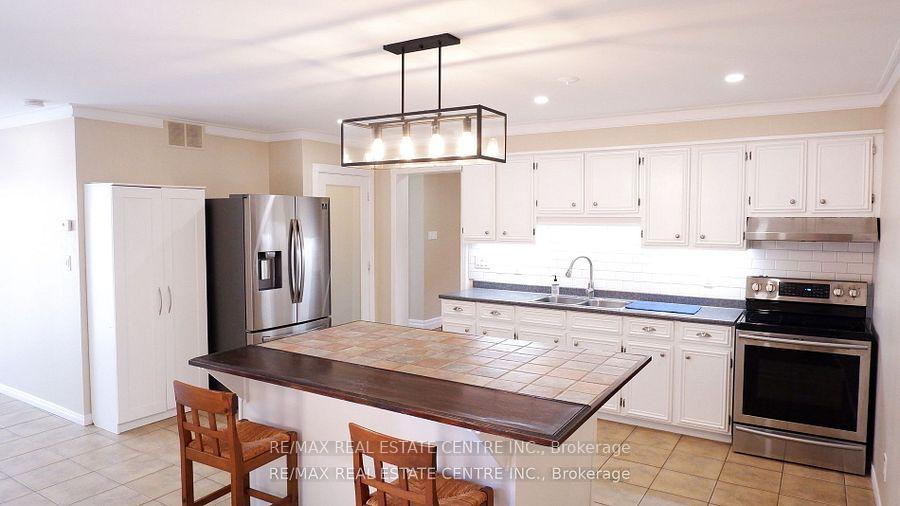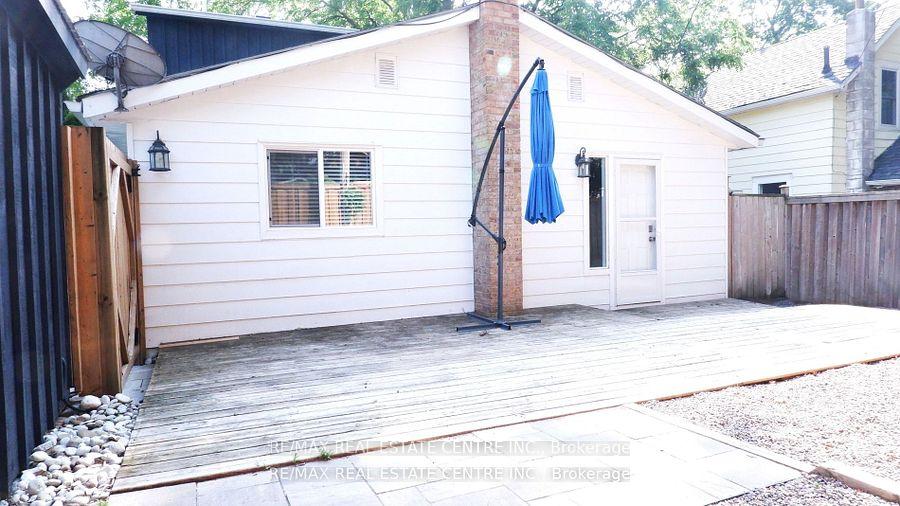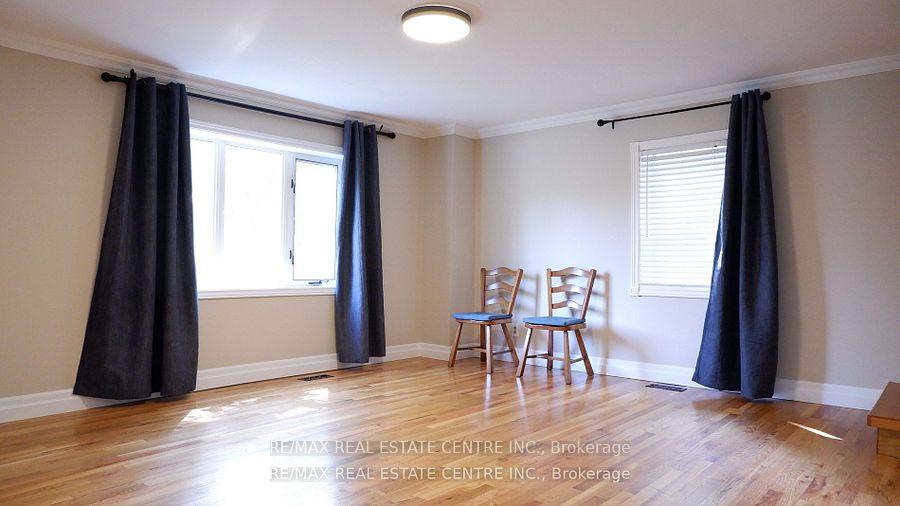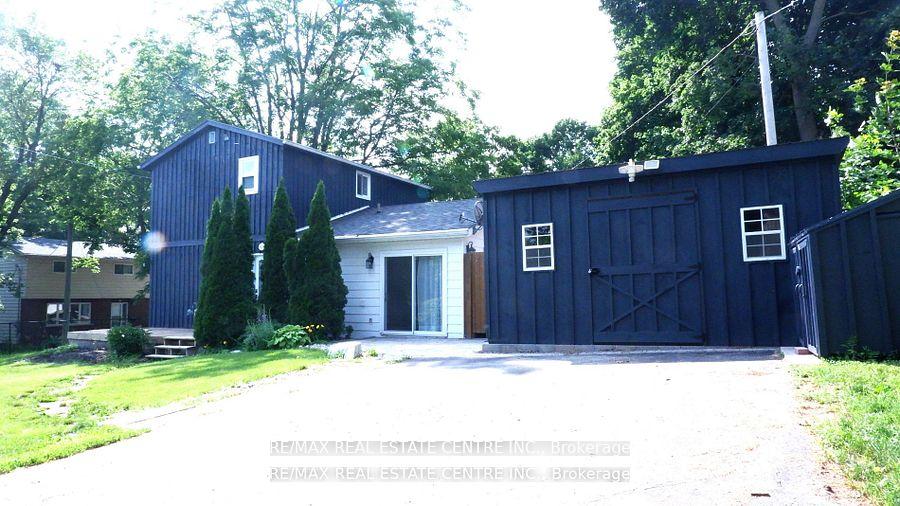$3,500
Available - For Rent
Listing ID: W9296285
45 Elgin St S St South , Halton Hills, L7J 2B4, Ontario
| Great home that has all been refinished top to bottom. 3 Bedroom and 1 1/2 bath. The main floor features a country size kitchen with centre island and modern appliances, as well as laundry facilities. Separate eating area off kitchen. Walk out from kitchen to back yard and access to garden shed. the second level has 2 bedroom the primary bedroom features his/her closets, the main 4 piece bathroom has been renovated. 25 min drive top Guelph, parking for 3 cars.5-6 min walk to Go Station and downtown area, restaurants, shops etc. Nice older established neighborhood, walking trails nearby, private fenced back yard , This A+ home is looking for an A++ tenant. First Last reference, credit report, and employment letter to accompany Agreement to Lease Form 400. Tenant pays own heat & hydro. Available Now! show any time this home is vacant |
| Extras: Includes fridge, stove, washer, dryer, Dishwasher. |
| Price | $3,500 |
| Address: | 45 Elgin St S St South , Halton Hills, L7J 2B4, Ontario |
| Lot Size: | 66.00 x 84.00 (Feet) |
| Acreage: | < .50 |
| Directions/Cross Streets: | Mill St S to Elgin St S |
| Rooms: | 5 |
| Rooms +: | 1 |
| Bedrooms: | 3 |
| Bedrooms +: | |
| Kitchens: | 1 |
| Family Room: | N |
| Basement: | Part Bsmt, Part Fin |
| Furnished: | Y |
| Approximatly Age: | 100+ |
| Property Type: | Detached |
| Style: | 2-Storey |
| Exterior: | Wood |
| Garage Type: | None |
| (Parking/)Drive: | Pvt Double |
| Drive Parking Spaces: | 4 |
| Pool: | None |
| Private Entrance: | N |
| Approximatly Age: | 100+ |
| Approximatly Square Footage: | 1100-1500 |
| Parking Included: | Y |
| Fireplace/Stove: | N |
| Heat Source: | Gas |
| Heat Type: | Forced Air |
| Central Air Conditioning: | Central Air |
| Laundry Level: | Main |
| Elevator Lift: | N |
| Sewers: | Sewers |
| Water: | Municipal |
| Utilities-Cable: | A |
| Utilities-Hydro: | A |
| Utilities-Gas: | A |
| Utilities-Telephone: | A |
| Although the information displayed is believed to be accurate, no warranties or representations are made of any kind. |
| RE/MAX REAL ESTATE CENTRE INC. |
|
|

Dir:
1-866-382-2968
Bus:
416-548-7854
Fax:
416-981-7184
| Book Showing | Email a Friend |
Jump To:
At a Glance:
| Type: | Freehold - Detached |
| Area: | Halton |
| Municipality: | Halton Hills |
| Neighbourhood: | Acton |
| Style: | 2-Storey |
| Lot Size: | 66.00 x 84.00(Feet) |
| Approximate Age: | 100+ |
| Beds: | 3 |
| Baths: | 2 |
| Fireplace: | N |
| Pool: | None |
Locatin Map:
- Color Examples
- Green
- Black and Gold
- Dark Navy Blue And Gold
- Cyan
- Black
- Purple
- Gray
- Blue and Black
- Orange and Black
- Red
- Magenta
- Gold
- Device Examples
























