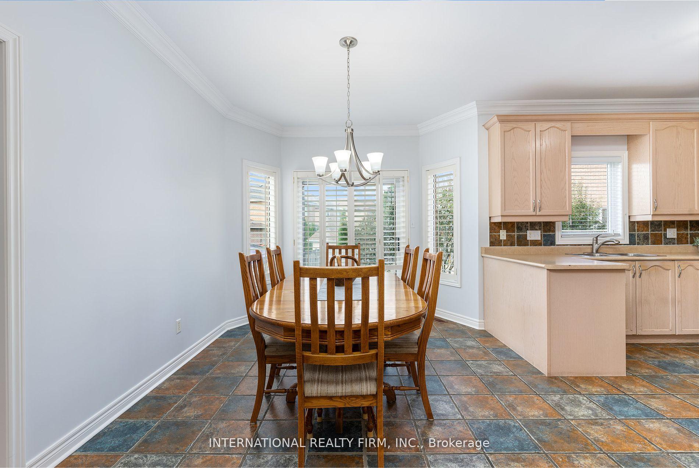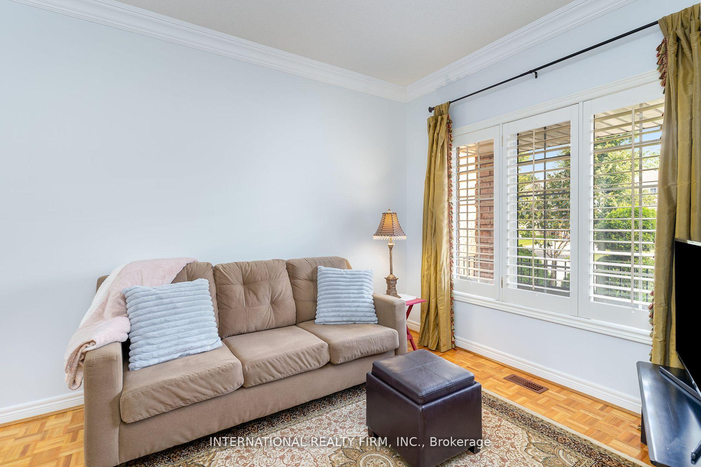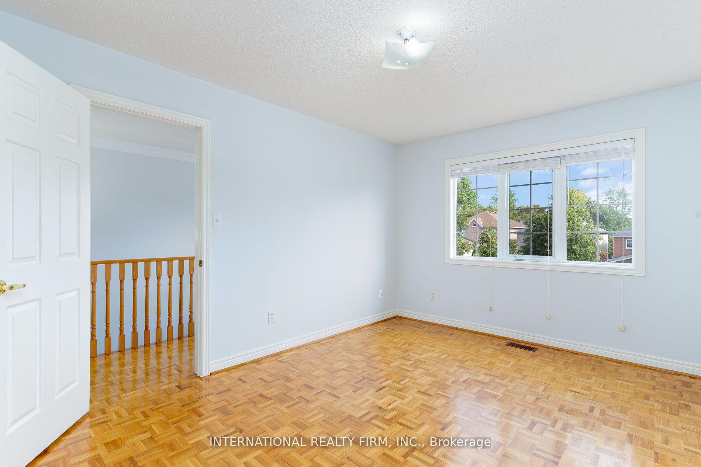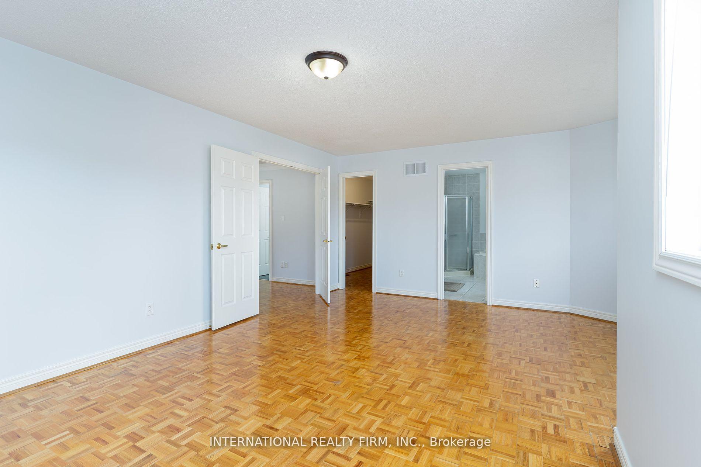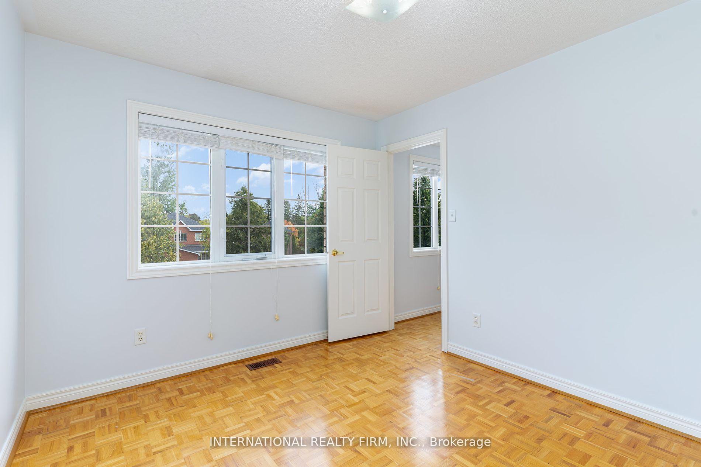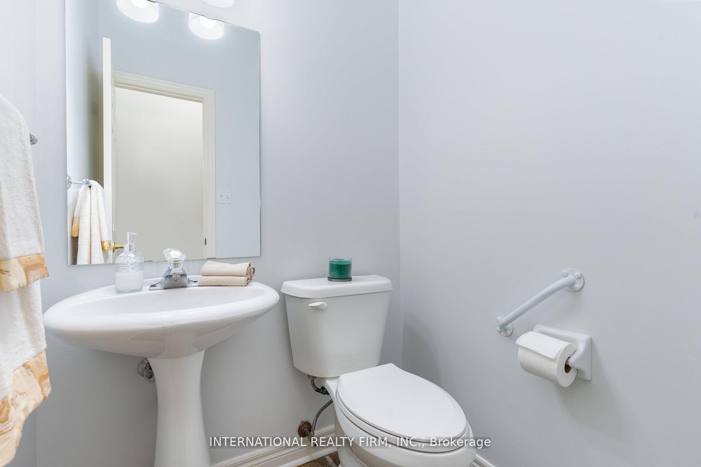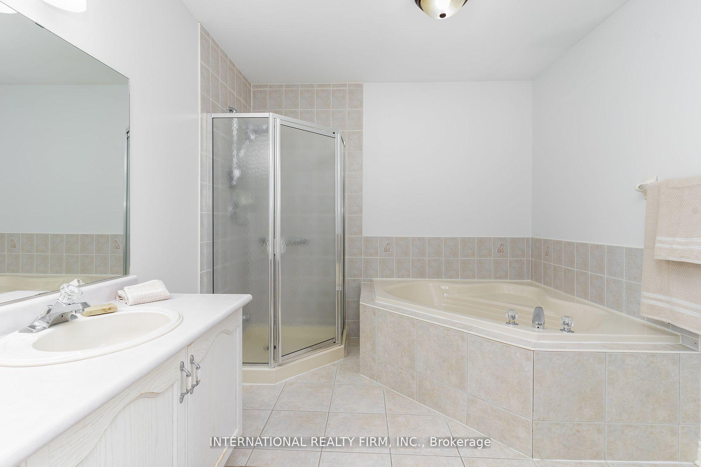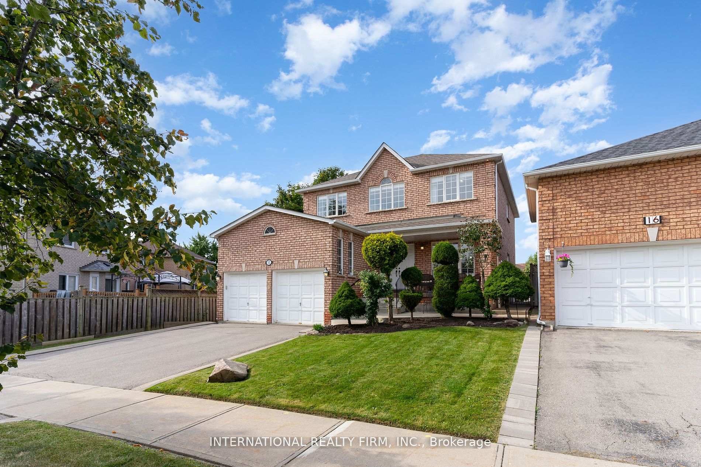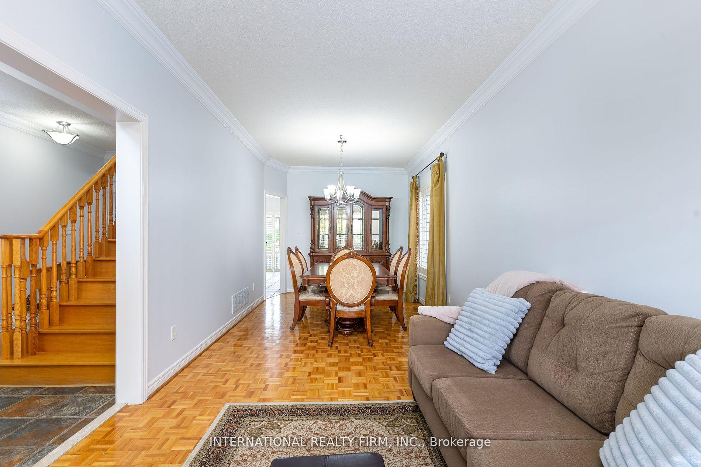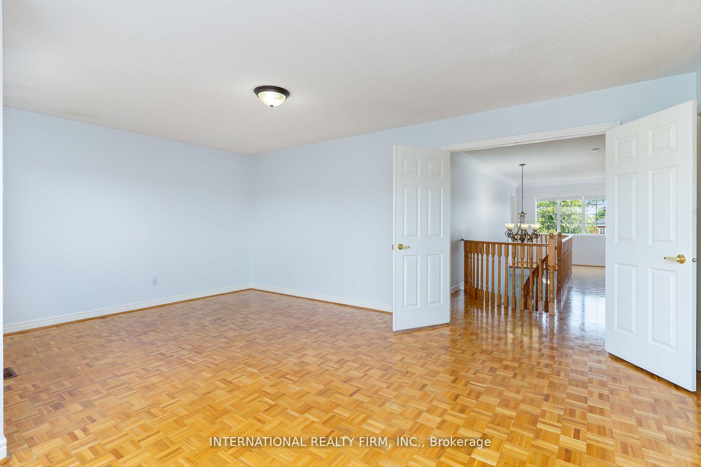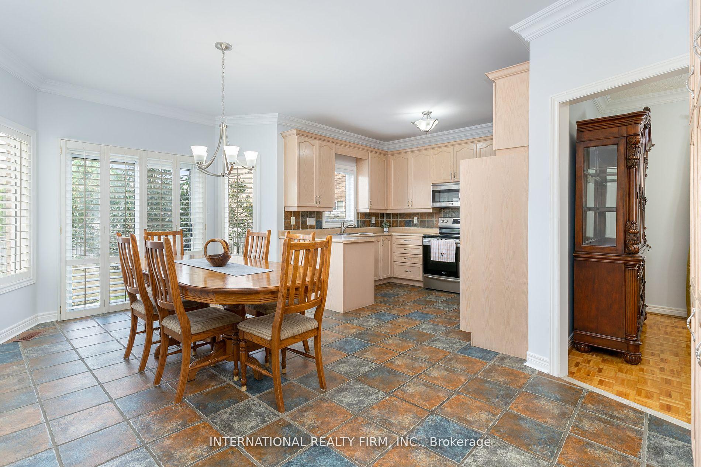$1,499,999
Available - For Sale
Listing ID: N8422868
12 Giotto Cres , Vaughan, L6A 3N7, Ontario
| Welcome to 12 Giotto Crescent! Beautiful and Spacious Detached Family Home located in A Premium wide Lot on a Quiet Cul de Sac in Vaughan. Great investment with the potential to make your dream home! Featuring 9 foot High Ceilings throughout the main floor, A Cozy Family room with fireplace and an Inspiring Oak spiral staircase. kitchen with an ample Eating Area that Walks Out To Patio. Sun filled Great sized 4 Bedrooms, 3 Baths, Master Bedroom With Walk In Closet And a Large luxurious En-suite washroom. Hardwood Floors Throughout. Ideal for a large or a growing Family. Double Door Garage. Entrance from the garage can be used as a separate way in. The Basement is unfinished, waiting for you to complete with your Own Style and Personal Design. Large Cold Cellar (Cantina). Close to all Amenities; Grocery Stores, Schools, Medical Center, Vaughan Mills Mall, Wonderland, Transit, Go Train and More! Quick Access to main roads and Major Highways. This property is a must see, Don't miss it! |
| Extras: Plumbing Rough-in for Kitchen in the basement. Imported tiles where laid. Furnace (2013). Water heater (rental) |
| Price | $1,499,999 |
| Taxes: | $6317.17 |
| Assessment Year: | 2024 |
| Address: | 12 Giotto Cres , Vaughan, L6A 3N7, Ontario |
| Lot Size: | 46.16 x 129.67 (Feet) |
| Acreage: | < .50 |
| Directions/Cross Streets: | Jane St & Teston Rd |
| Rooms: | 10 |
| Bedrooms: | 4 |
| Bedrooms +: | |
| Kitchens: | 1 |
| Family Room: | Y |
| Basement: | Unfinished |
| Approximatly Age: | 16-30 |
| Property Type: | Detached |
| Style: | 2-Storey |
| Exterior: | Brick |
| Garage Type: | Attached |
| (Parking/)Drive: | Private |
| Drive Parking Spaces: | 4 |
| Pool: | None |
| Approximatly Age: | 16-30 |
| Approximatly Square Footage: | 2500-3000 |
| Fireplace/Stove: | Y |
| Heat Source: | Gas |
| Heat Type: | Forced Air |
| Central Air Conditioning: | Central Air |
| Central Vac: | Y |
| Laundry Level: | Main |
| Sewers: | Sewers |
| Water: | Municipal |
| Utilities-Cable: | Y |
| Utilities-Hydro: | Y |
| Utilities-Gas: | Y |
| Utilities-Telephone: | Y |
$
%
Years
This calculator is for demonstration purposes only. Always consult a professional
financial advisor before making personal financial decisions.
| Although the information displayed is believed to be accurate, no warranties or representations are made of any kind. |
| INTERNATIONAL REALTY FIRM, INC. |
|
|

Dir:
1-866-382-2968
Bus:
416-548-7854
Fax:
416-981-7184
| Book Showing | Email a Friend |
Jump To:
At a Glance:
| Type: | Freehold - Detached |
| Area: | York |
| Municipality: | Vaughan |
| Neighbourhood: | Maple |
| Style: | 2-Storey |
| Lot Size: | 46.16 x 129.67(Feet) |
| Approximate Age: | 16-30 |
| Tax: | $6,317.17 |
| Beds: | 4 |
| Baths: | 3 |
| Fireplace: | Y |
| Pool: | None |
Locatin Map:
Payment Calculator:
- Color Examples
- Green
- Black and Gold
- Dark Navy Blue And Gold
- Cyan
- Black
- Purple
- Gray
- Blue and Black
- Orange and Black
- Red
- Magenta
- Gold
- Device Examples

