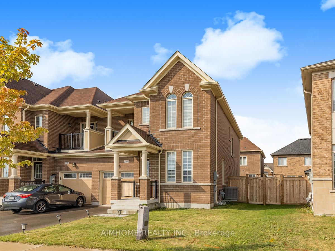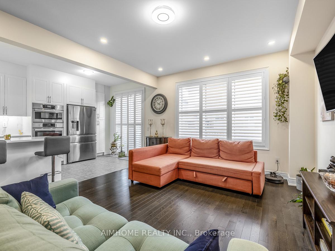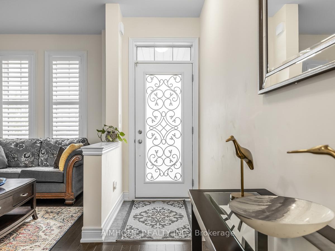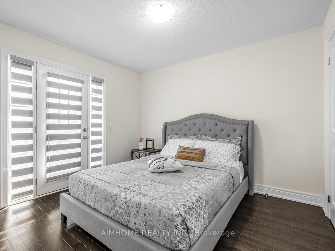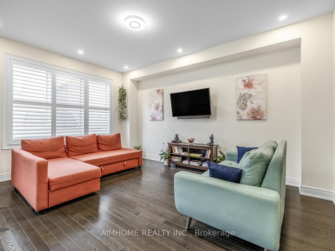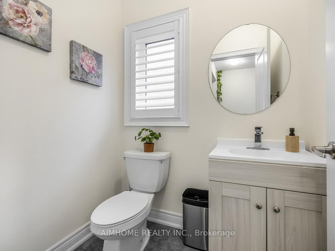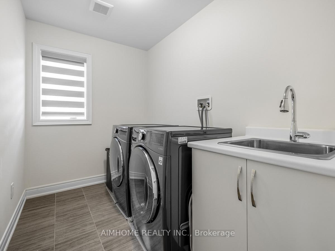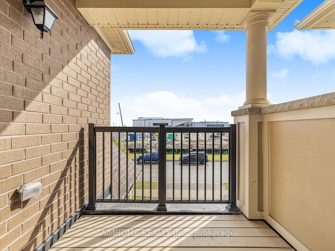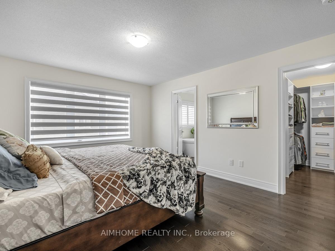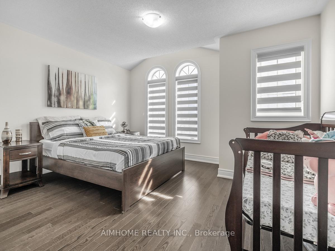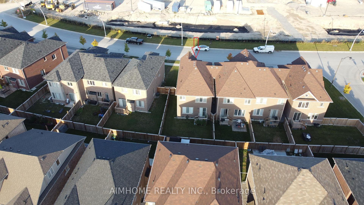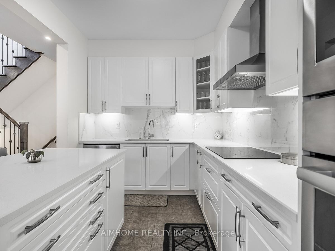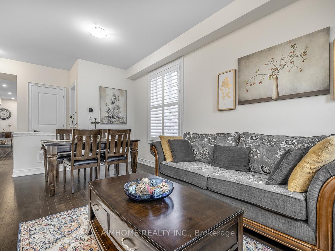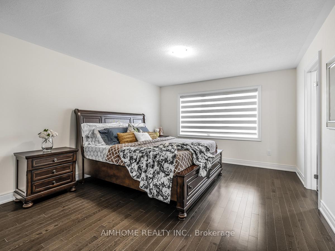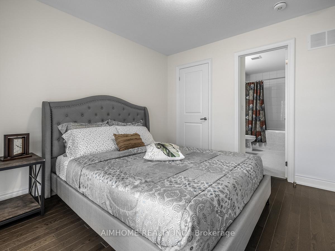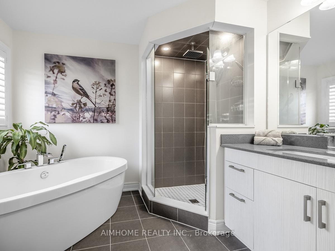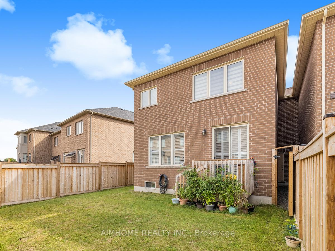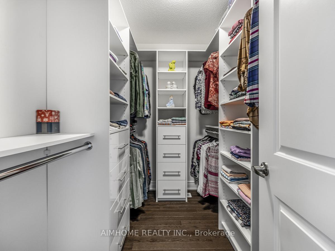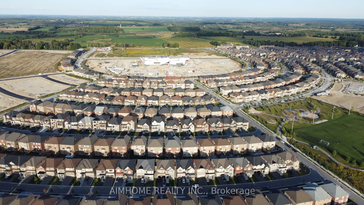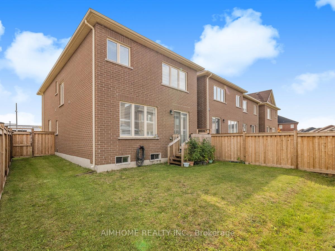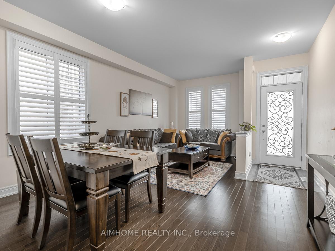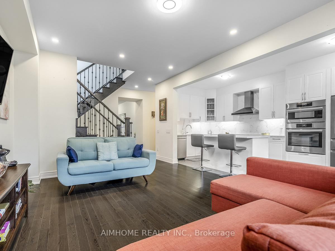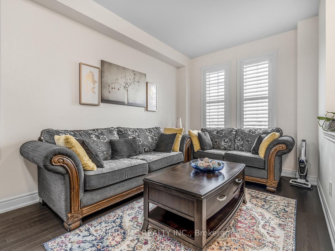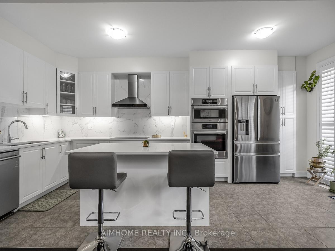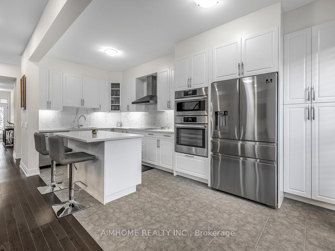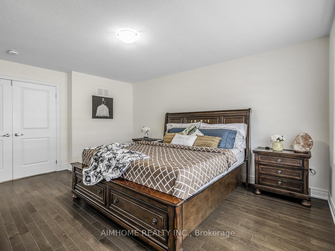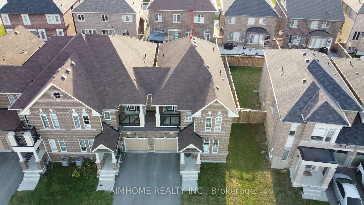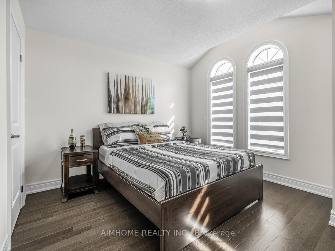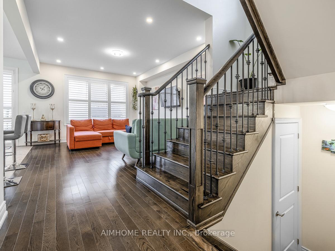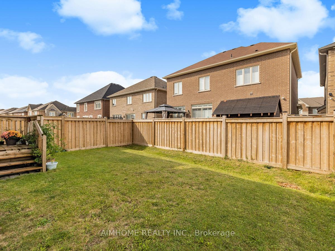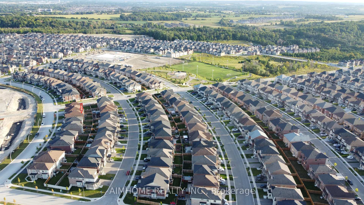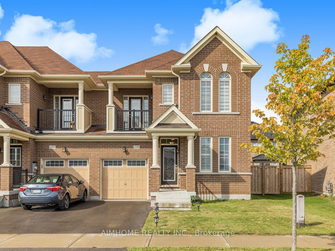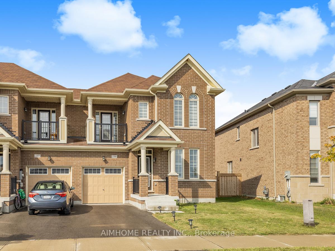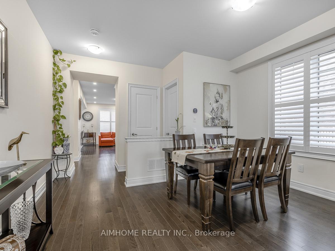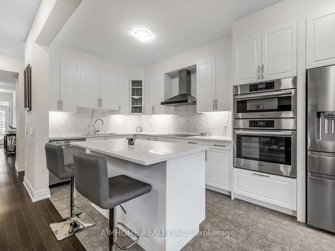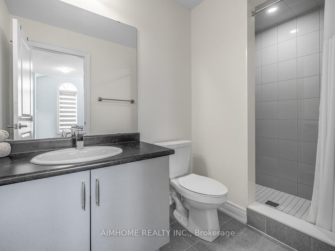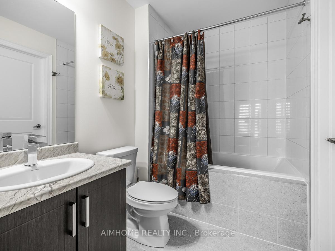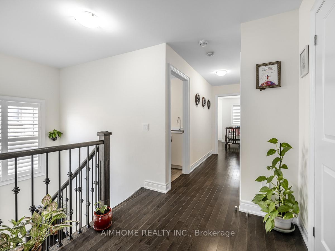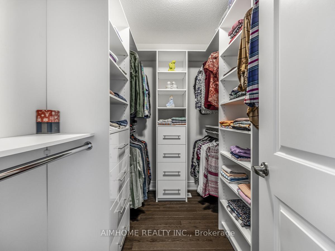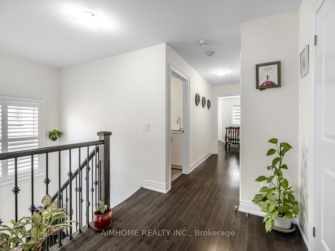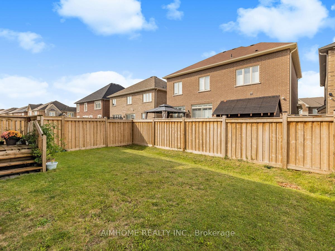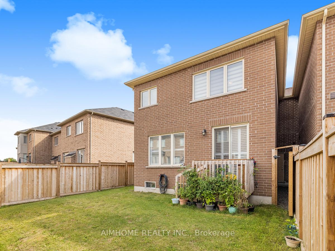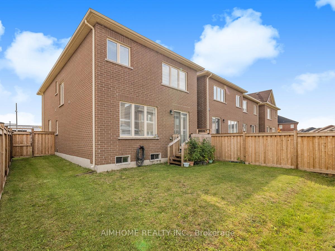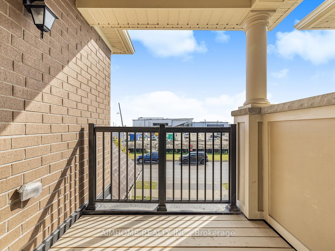$3,200
Available - For Rent
Listing ID: N10413881
139 Jim Mortson Dr , East Gwillimbury, L9N 0Y9, Ontario
| Gorgeous Bright & Spacious 3 Bedroom 3 Ensuite End Unit Luxury Townhome. Linked By Garage Only. Nested At Prime Location In Queensville, East Gwillimbury. Over 2000 sqf of living space W/9 Ft Ceilings On Main. Extra Wide Lot & Large Fenced Backyard. $$$ Spent On Tasteful Design & Upgrades. Every Detail Meticulously Designed for Comfort & Style. Open Concept Kitchen/Living Area With Pot Lights. Upgraded Hardwood Throughout. Custom Gourmet Kitchen, W/Quartz Counters & Backsplash, Undermount Sink & Built-In Stainless Steel Appliances. Primary Bedroom With Ensuite & Huge Walk-In Closet With Designed Organizer. Large Size Bedrooms With Closets. Cross Street of Community Center Under Construction. Close To Schools, Parks, Health, Shopping & East Gwillimbury Go Station & Hwy 404. |
| Extras: French-Door Stainless Fridge; Built-In Stainless Oven & Microwave; Countertop Stove; Built-In Dishwasher; Washer & Dryer; All Windows Coverings; |
| Price | $3,200 |
| Address: | 139 Jim Mortson Dr , East Gwillimbury, L9N 0Y9, Ontario |
| Lot Size: | 26.58 x 92.23 (Feet) |
| Directions/Cross Streets: | Leslie St & Queensville |
| Rooms: | 8 |
| Bedrooms: | 3 |
| Bedrooms +: | |
| Kitchens: | 1 |
| Family Room: | Y |
| Basement: | Full, Unfinished |
| Furnished: | N |
| Approximatly Age: | 0-5 |
| Property Type: | Att/Row/Twnhouse |
| Style: | 2-Storey |
| Exterior: | Brick |
| Garage Type: | Attached |
| (Parking/)Drive: | Private |
| Drive Parking Spaces: | 1 |
| Pool: | None |
| Private Entrance: | Y |
| Approximatly Age: | 0-5 |
| Parking Included: | Y |
| Fireplace/Stove: | N |
| Heat Source: | Gas |
| Heat Type: | Forced Air |
| Central Air Conditioning: | Central Air |
| Sewers: | Sewers |
| Water: | Municipal |
| Although the information displayed is believed to be accurate, no warranties or representations are made of any kind. |
| AIMHOME REALTY INC. |
|
|

Dir:
1-866-382-2968
Bus:
416-548-7854
Fax:
416-981-7184
| Virtual Tour | Book Showing | Email a Friend |
Jump To:
At a Glance:
| Type: | Freehold - Att/Row/Twnhouse |
| Area: | York |
| Municipality: | East Gwillimbury |
| Neighbourhood: | Queensville |
| Style: | 2-Storey |
| Lot Size: | 26.58 x 92.23(Feet) |
| Approximate Age: | 0-5 |
| Beds: | 3 |
| Baths: | 3 |
| Fireplace: | N |
| Pool: | None |
Locatin Map:
- Color Examples
- Green
- Black and Gold
- Dark Navy Blue And Gold
- Cyan
- Black
- Purple
- Gray
- Blue and Black
- Orange and Black
- Red
- Magenta
- Gold
- Device Examples

