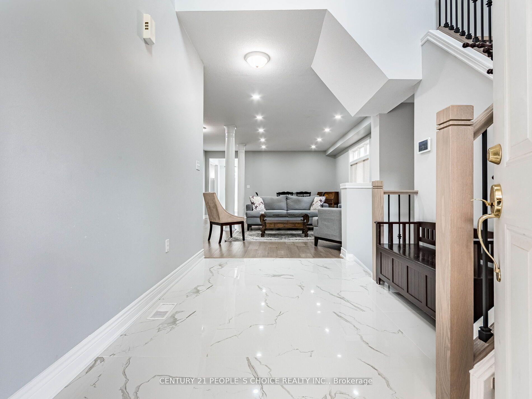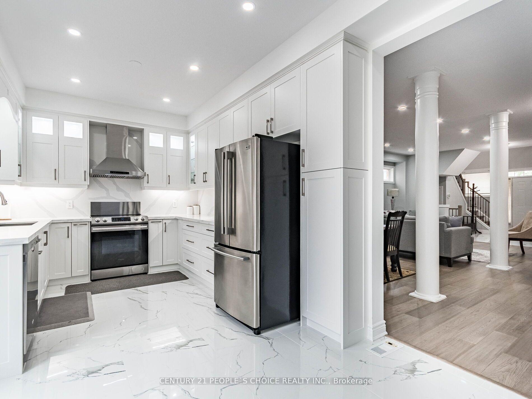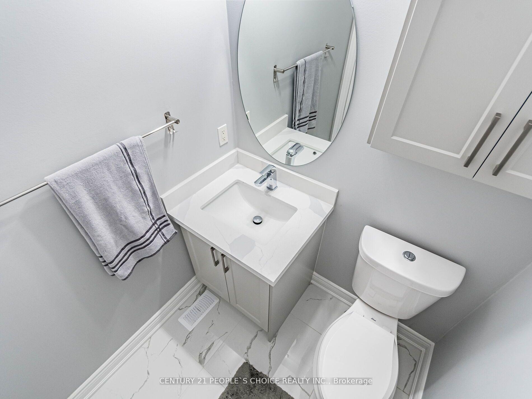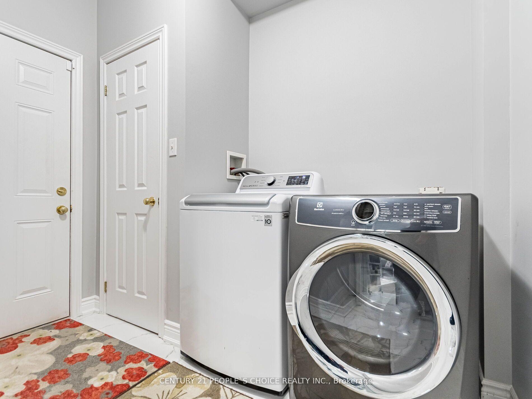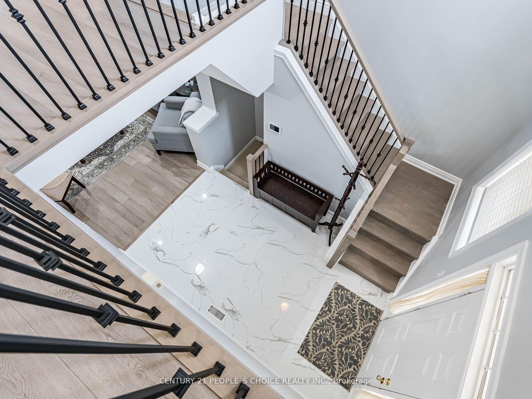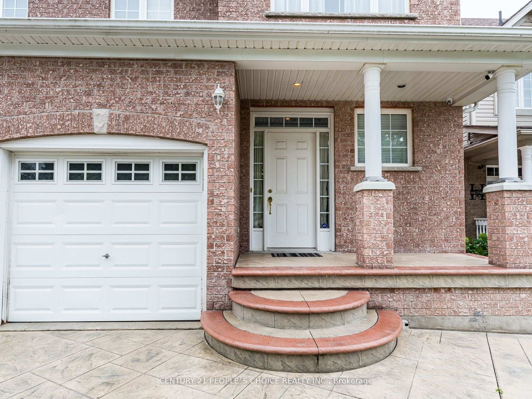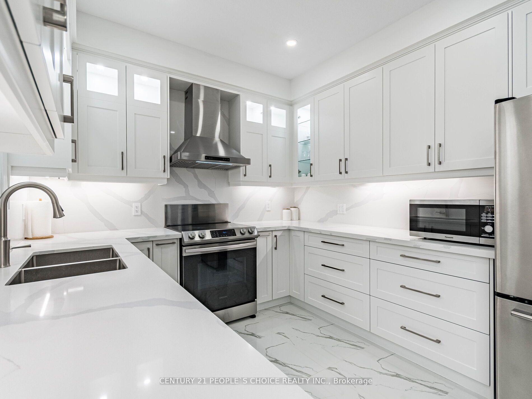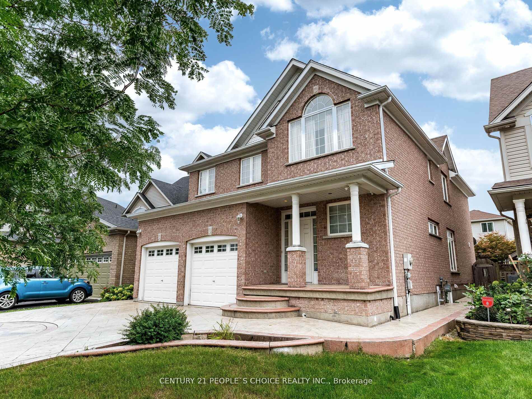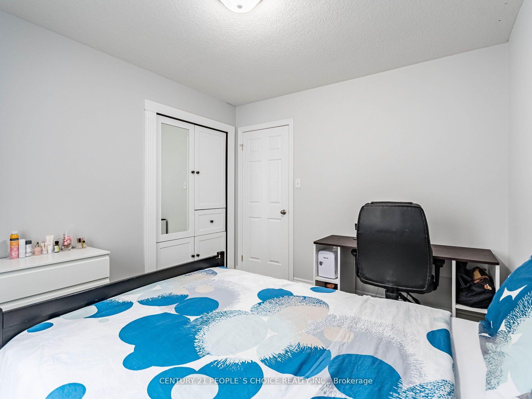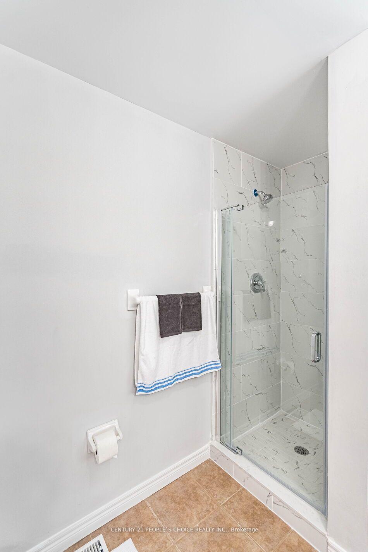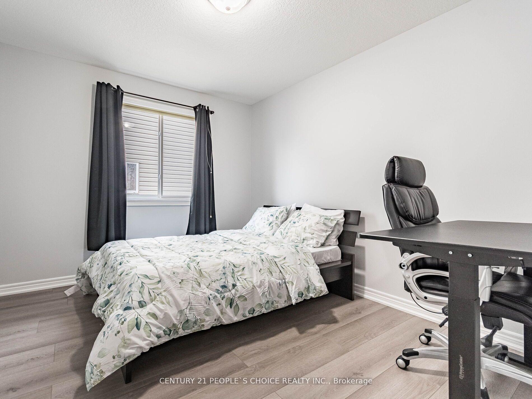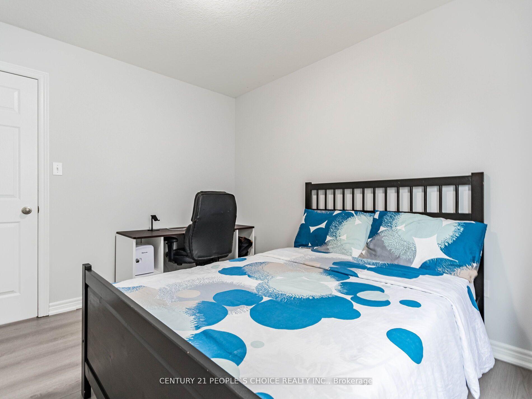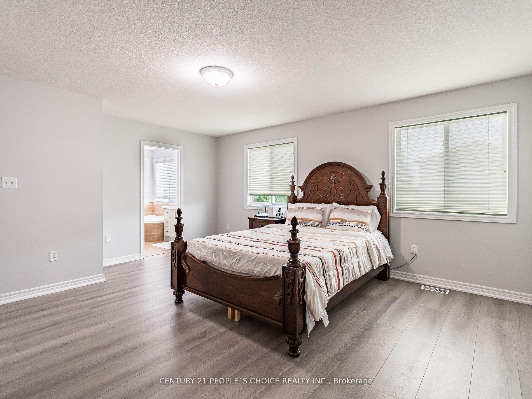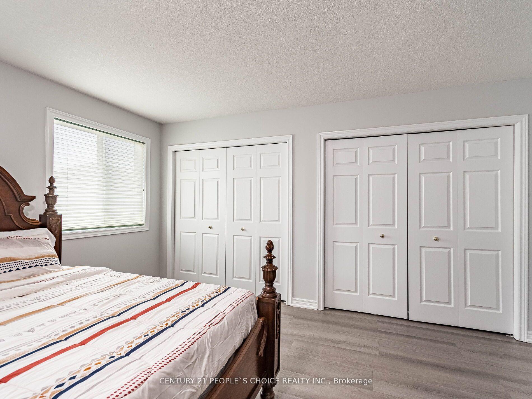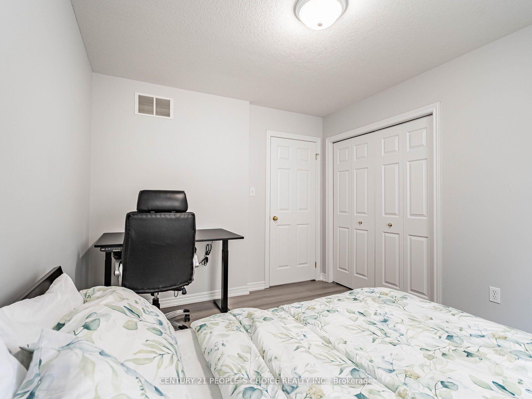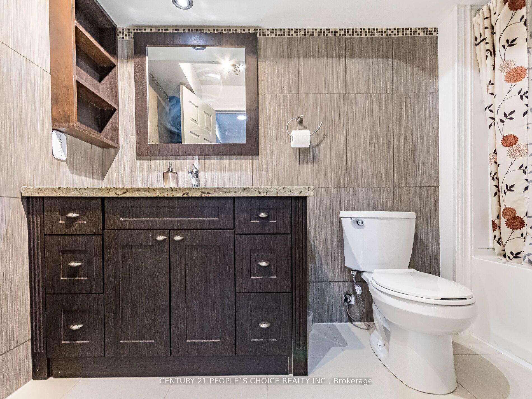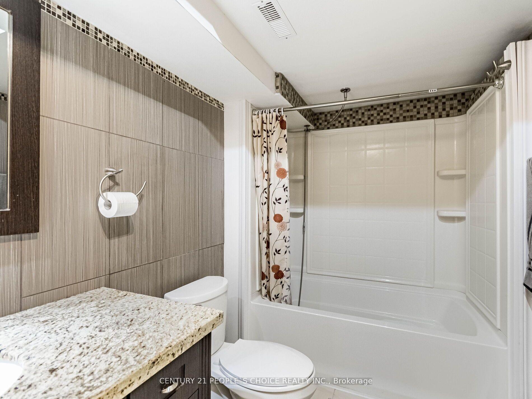$1,099,900
Available - For Sale
Listing ID: X10412377
44 Lemonwood Pl , Cambridge, N3C 4P5, Ontario
| Fantastic home in Cambridge on a quiet cul-de-sac, This meticulously maintained property boasts over 3700 finished sqft of versatile living space, 9ft ceiling on main flr, seller spent over 100000 in recent upgrades, new kitchen, new floors, new ceramic tiles, new stairs, iron pickets, new paint, renovated wshrms, stamped driveway, stamped concrete in backyard, deck in backyard, smooth ceiling in basement, list goes on, perfect for families seeking comfort and style, living rom combined with dining rm is perfect for hosting dinner parties and family gathering, Enjoy outdoor living with a large deck directly off the well-appointed kitchen, Retreat to your own spacious haven in the primary suite with a 4-piece ensuite bathroom, 4 bedrooms and an additional family room upstairs offer ample space for everyone, basement is fully finished, very easy to put side entrance, complete with multiple rooms a 4pc bath, main floor laundry, door to garage from home, The spacious two-car garage and 4 car parking in driveway, no side walk, Enjoy being conveniently close to amenities and major highways for easy commuting and access to local stores, shops, schools, parks and more. Experience the perfect blend of elegance, functionality, and convenience in this exceptional home, Act quickly and make it yours today! |
| Extras: all elf's, all window coverings, 2 fridges, 2 stoves, washer, dryer, cvac, cac, tool shed, pot lights, gdo and remotes, roof only 4 years old |
| Price | $1,099,900 |
| Taxes: | $7200.00 |
| Address: | 44 Lemonwood Pl , Cambridge, N3C 4P5, Ontario |
| Lot Size: | 40.10 x 112.09 (Feet) |
| Directions/Cross Streets: | Hwy401/townline rd |
| Rooms: | 10 |
| Rooms +: | 2 |
| Bedrooms: | 4 |
| Bedrooms +: | 0 |
| Kitchens: | 1 |
| Kitchens +: | 1 |
| Family Room: | Y |
| Basement: | Finished |
| Property Type: | Detached |
| Style: | 2-Storey |
| Exterior: | Brick |
| Garage Type: | Built-In |
| (Parking/)Drive: | Pvt Double |
| Drive Parking Spaces: | 4 |
| Pool: | None |
| Approximatly Square Footage: | 2500-3000 |
| Fireplace/Stove: | N |
| Heat Source: | Gas |
| Heat Type: | Forced Air |
| Central Air Conditioning: | Central Air |
| Laundry Level: | Main |
| Sewers: | Sewers |
| Water: | Municipal |
$
%
Years
This calculator is for demonstration purposes only. Always consult a professional
financial advisor before making personal financial decisions.
| Although the information displayed is believed to be accurate, no warranties or representations are made of any kind. |
| CENTURY 21 PEOPLE`S CHOICE REALTY INC. |
|
|

Dir:
1-866-382-2968
Bus:
416-548-7854
Fax:
416-981-7184
| Virtual Tour | Book Showing | Email a Friend |
Jump To:
At a Glance:
| Type: | Freehold - Detached |
| Area: | Waterloo |
| Municipality: | Cambridge |
| Style: | 2-Storey |
| Lot Size: | 40.10 x 112.09(Feet) |
| Tax: | $7,200 |
| Beds: | 4 |
| Baths: | 4 |
| Fireplace: | N |
| Pool: | None |
Locatin Map:
Payment Calculator:
- Color Examples
- Green
- Black and Gold
- Dark Navy Blue And Gold
- Cyan
- Black
- Purple
- Gray
- Blue and Black
- Orange and Black
- Red
- Magenta
- Gold
- Device Examples

