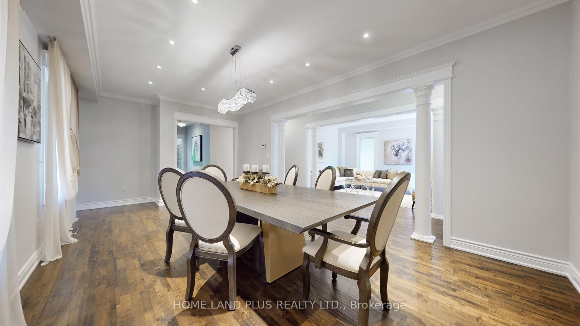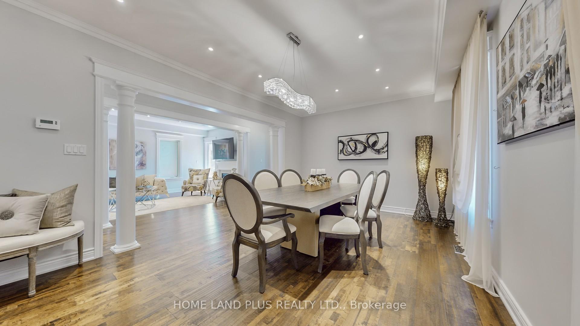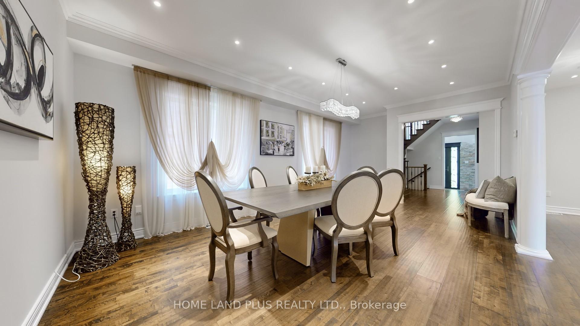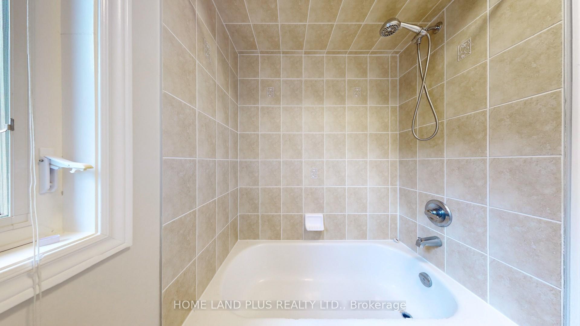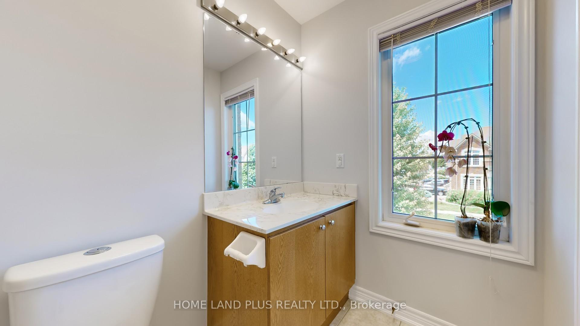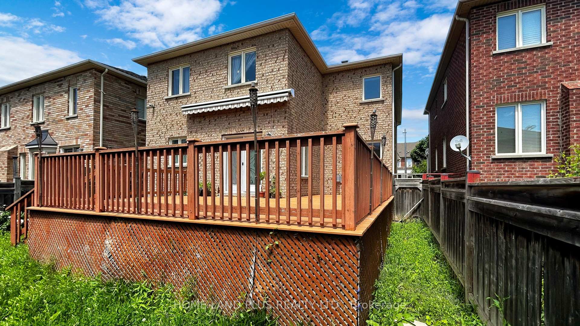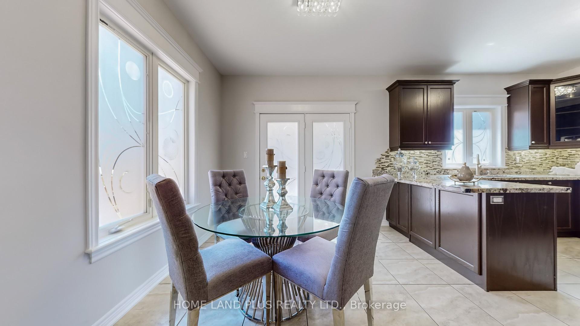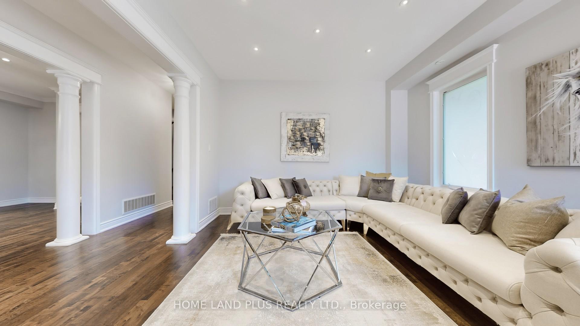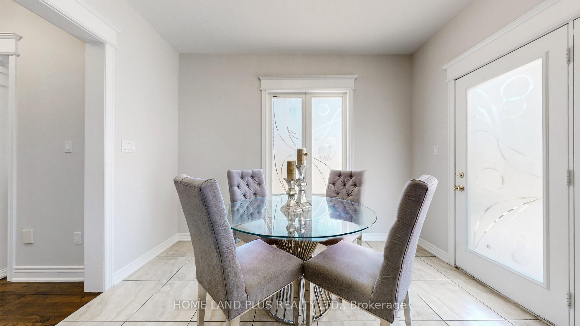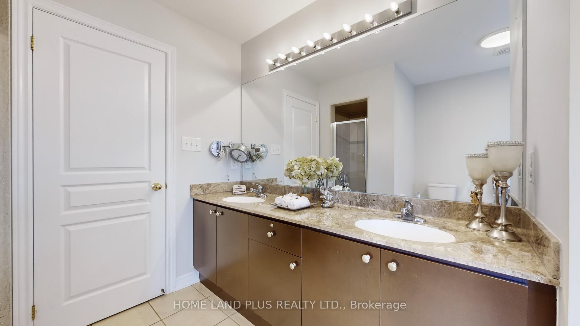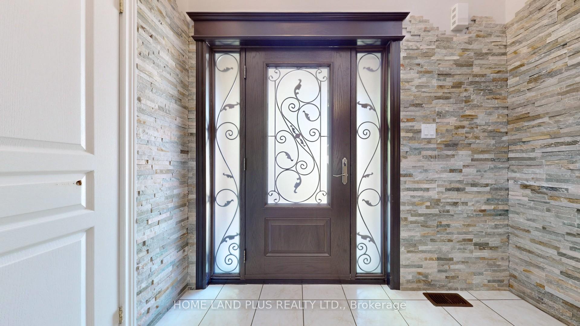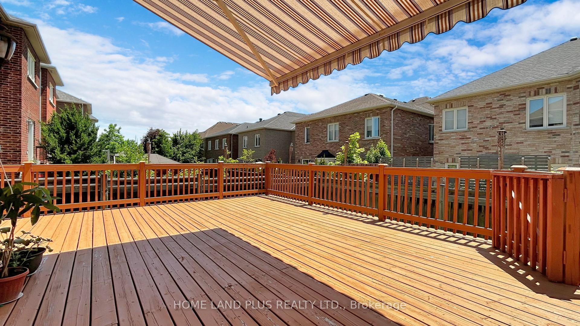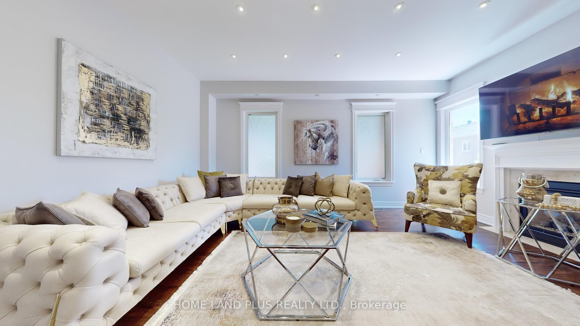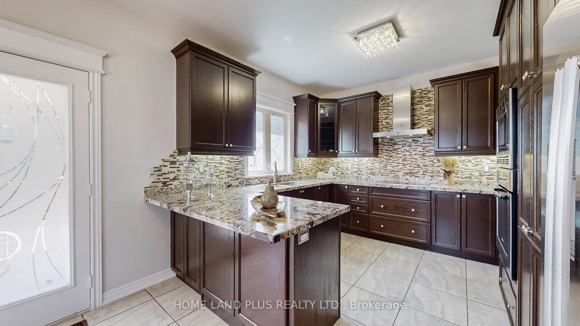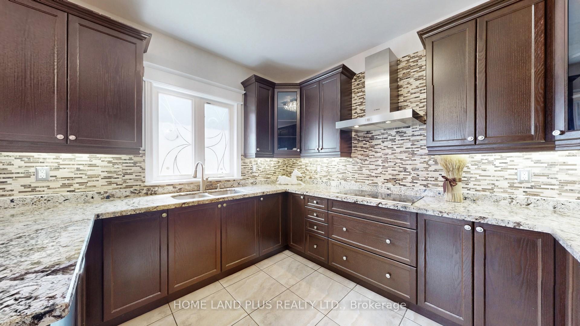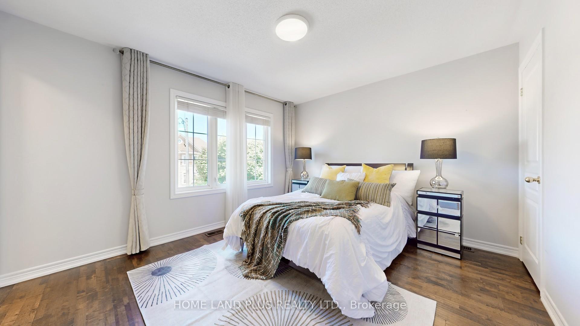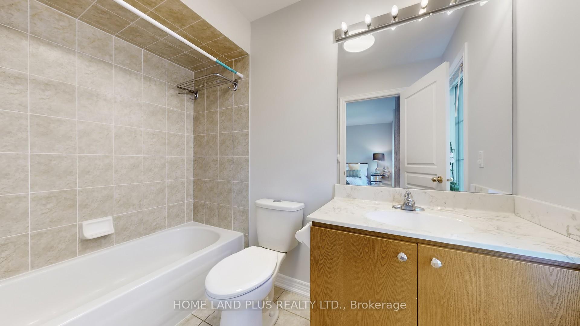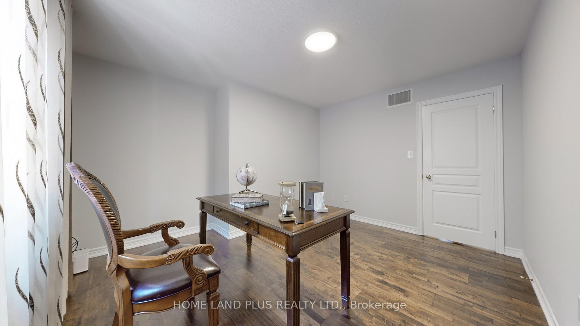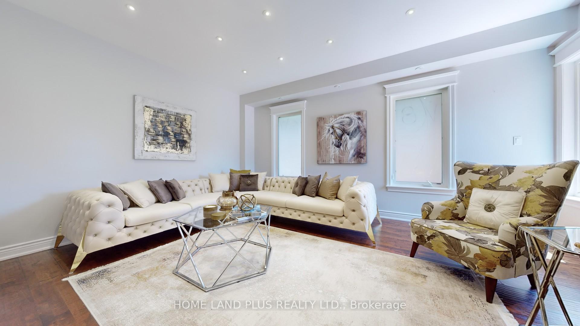$1,999,000
Available - For Sale
Listing ID: N10412462
232 Shale Cres , Vaughan, L6A 4N3, Ontario
| Welcome To This Stunning 4-Bedroom, 4-Bathroom Detached Home Located In One Of The Best Family Oriented Neighbourhoods Of Vaughan. Shows Like A Model, Real Pride Of Ownership. Upgraded Hardwood Floors, Freshly Painted, Custom Entrance Door And Privacy Decor Glass On Windows,Custom Deck With New Awning, Insulated Garage Doors. Master Bedroom With Large W/I Closets And Spa Like 5Pc Ensuite. 2nd Floor Laundry, Direct Garage Access.Close To All Amenities, Lebovic Community Centre, Shopping Mall, Go Train, Medical Centre, Hospital, Zoned To Anne Frank Ps & Romeo Dollair French Immersion. |
| Extras: S.S Bosch: Fridge, B/I Stove And Microwave, Exhaust Hood Fan, Dishwasher, Glass Cook Top. Washer And Dryer. Cac, Cvac, Gdos, 3 Exterior Security Cameras, Custom Designed Privacy Glass, All Window Coverings And Light Fixtures. |
| Price | $1,999,000 |
| Taxes: | $7858.99 |
| Address: | 232 Shale Cres , Vaughan, L6A 4N3, Ontario |
| Lot Size: | 40.07 x 105.09 (Feet) |
| Directions/Cross Streets: | Bathurst St/Major Mackenzie Dr |
| Rooms: | 10 |
| Bedrooms: | 4 |
| Bedrooms +: | |
| Kitchens: | 1 |
| Family Room: | Y |
| Basement: | Full, Unfinished |
| Property Type: | Detached |
| Style: | 2-Storey |
| Exterior: | Brick |
| Garage Type: | Built-In |
| (Parking/)Drive: | Private |
| Drive Parking Spaces: | 4 |
| Pool: | None |
| Approximatly Square Footage: | 2500-3000 |
| Fireplace/Stove: | Y |
| Heat Source: | Gas |
| Heat Type: | Forced Air |
| Central Air Conditioning: | Central Air |
| Laundry Level: | Upper |
| Sewers: | Sewers |
| Water: | Municipal |
$
%
Years
This calculator is for demonstration purposes only. Always consult a professional
financial advisor before making personal financial decisions.
| Although the information displayed is believed to be accurate, no warranties or representations are made of any kind. |
| HOME LAND PLUS REALTY LTD. |
|
|

Dir:
1-866-382-2968
Bus:
416-548-7854
Fax:
416-981-7184
| Virtual Tour | Book Showing | Email a Friend |
Jump To:
At a Glance:
| Type: | Freehold - Detached |
| Area: | York |
| Municipality: | Vaughan |
| Neighbourhood: | Patterson |
| Style: | 2-Storey |
| Lot Size: | 40.07 x 105.09(Feet) |
| Tax: | $7,858.99 |
| Beds: | 4 |
| Baths: | 4 |
| Fireplace: | Y |
| Pool: | None |
Locatin Map:
Payment Calculator:
- Color Examples
- Green
- Black and Gold
- Dark Navy Blue And Gold
- Cyan
- Black
- Purple
- Gray
- Blue and Black
- Orange and Black
- Red
- Magenta
- Gold
- Device Examples

